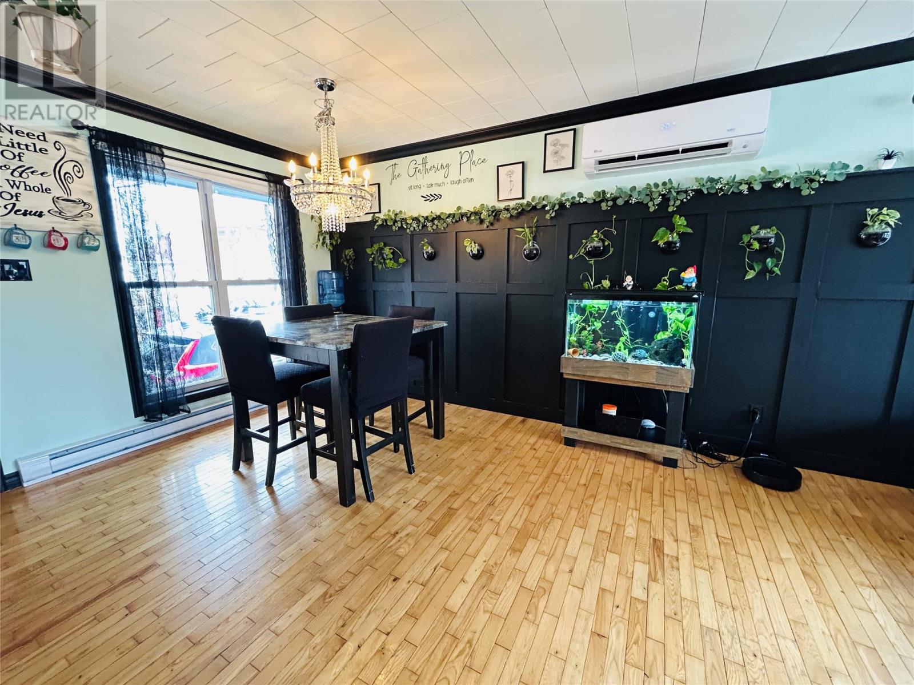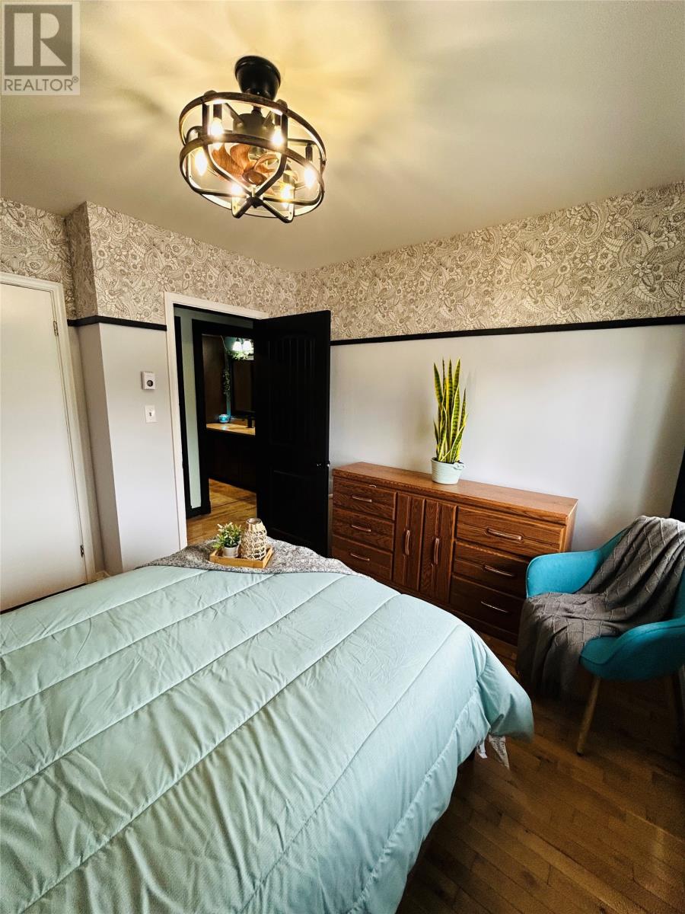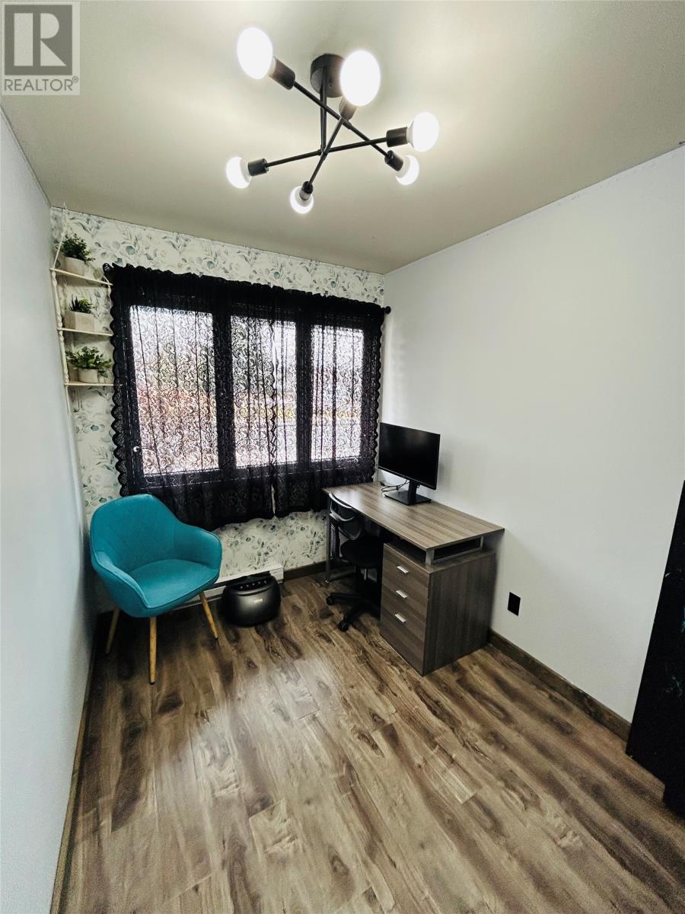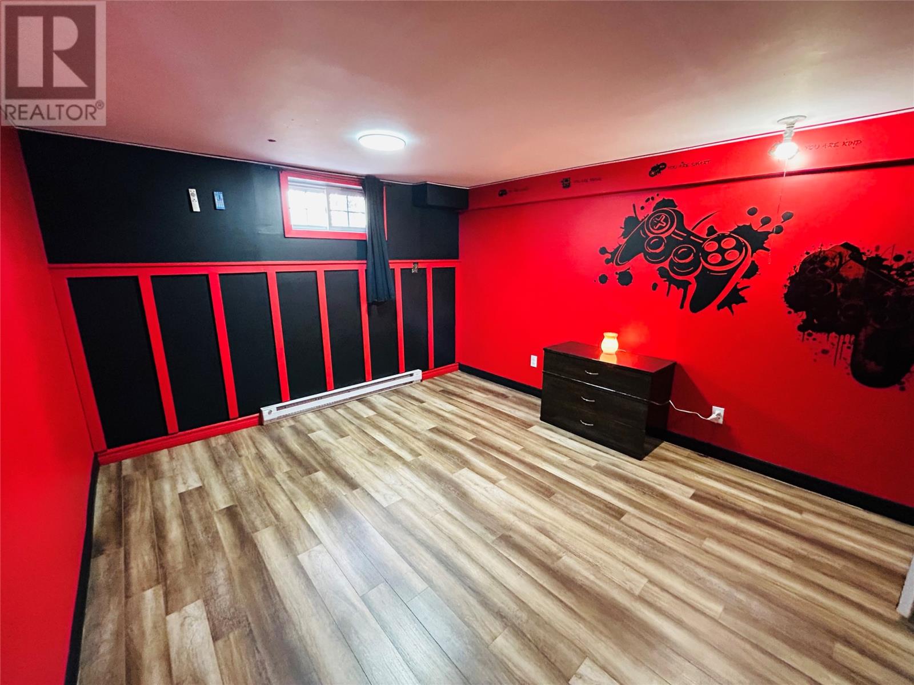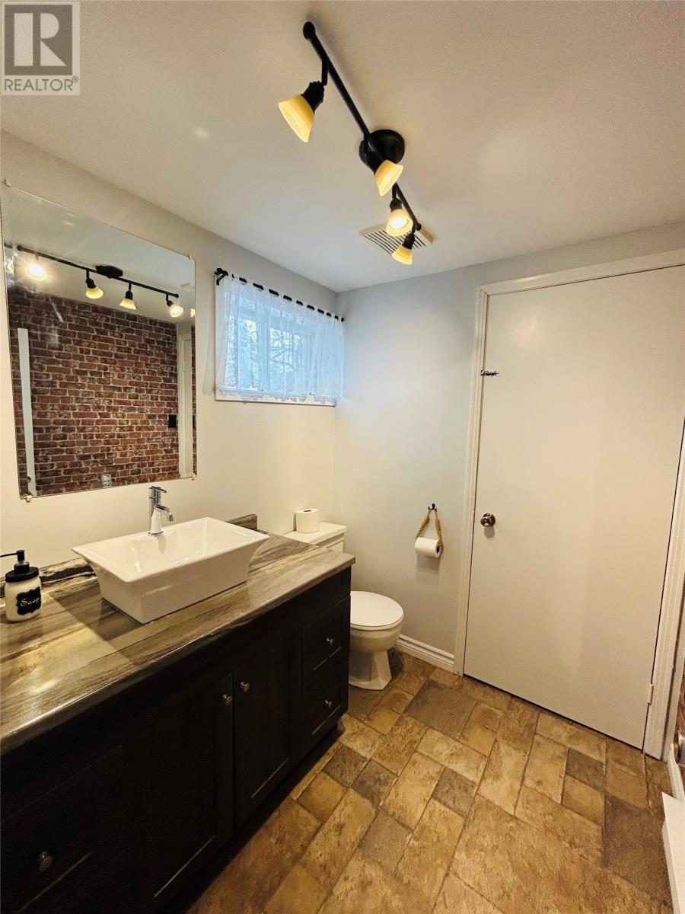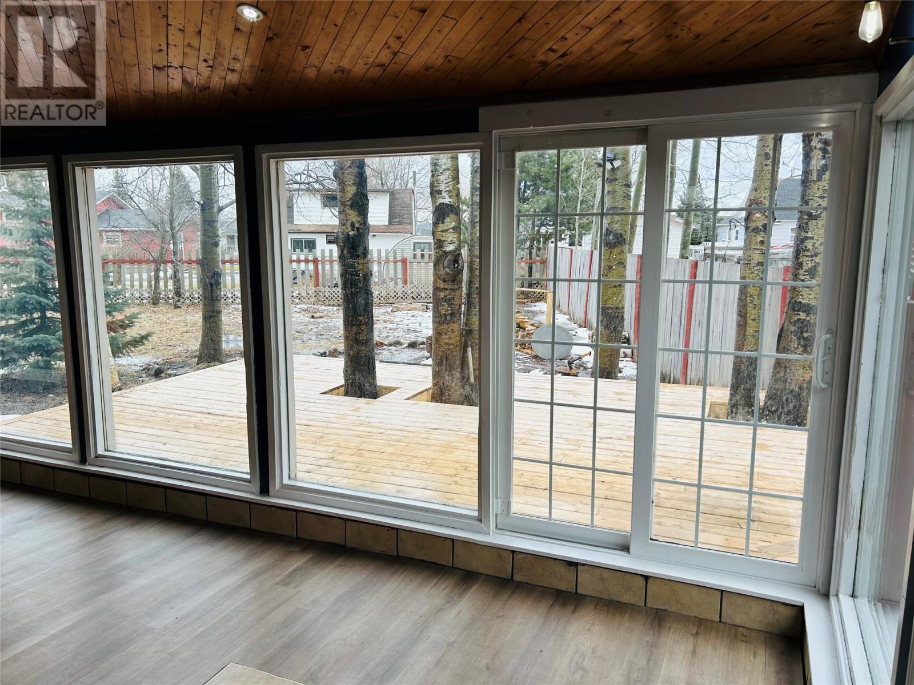52 Commonwealth Drive Botwood, Newfoundland & Labrador A0H 1E0
$209,000
This classic and timeless country style home is situated on a large fully fenced lot with many mature trees and shrubs. Exterior of home has been recently updated with Cedar Shake siding and new paint. Enjoy a relaxing evening in the indoor hot tub situated in sunroom with cathedral ceilings, large windows which allows for plenty of natural sunlight. Patio door to the newly constructed deck (Sept 2024) at the rear of the home. The main floor features an open concept kitchen with breakfast nook overlooking the sunroom, dining area and living room, two bedrooms, and bathroom; a bonus room which is being used as a laundry room. Basement has been recently developed with family/recreation room, two bedrooms, craft room, and 1/2 bath. Home is heated by electric heat, wood, and mini splits. Double paved driveway. (id:51189)
Property Details
| MLS® Number | 1282743 |
| Property Type | Single Family |
| AmenitiesNearBy | Shopping |
| EquipmentType | None |
| RentalEquipmentType | None |
Building
| BathroomTotal | 2 |
| BedroomsAboveGround | 2 |
| BedroomsBelowGround | 2 |
| BedroomsTotal | 4 |
| Appliances | Refrigerator, See Remarks, Stove |
| ConstructedDate | 1967 |
| ConstructionStyleAttachment | Detached |
| ExteriorFinish | Cedar Shingles, Vinyl Siding |
| FlooringType | Carpeted, Ceramic Tile, Hardwood, Laminate, Mixed Flooring |
| FoundationType | Concrete |
| HalfBathTotal | 1 |
| HeatingFuel | Electric, Wood |
| HeatingType | Baseboard Heaters |
| StoriesTotal | 1 |
| SizeInterior | 2280 Sqft |
| Type | House |
| UtilityWater | Municipal Water |
Land
| AccessType | Year-round Access |
| Acreage | No |
| FenceType | Fence |
| LandAmenities | Shopping |
| LandscapeFeatures | Landscaped |
| Sewer | Municipal Sewage System |
| SizeIrregular | 89.5 X 72.2 X 134.3 X 89.5 |
| SizeTotalText | 89.5 X 72.2 X 134.3 X 89.5|under 1/2 Acre |
| ZoningDescription | Res |
Rooms
| Level | Type | Length | Width | Dimensions |
|---|---|---|---|---|
| Basement | Bedroom | 11.2' x 12.5' | ||
| Basement | Bedroom | 10.8' x 12.6' | ||
| Basement | Bath (# Pieces 1-6) | 5.9' x 6.2' | ||
| Basement | Family Room | 10.9' x 17.9' | ||
| Main Level | Bath (# Pieces 1-6) | 10.5' x 5.04' | ||
| Main Level | Bedroom | 11' x 10.9' | ||
| Main Level | Bedroom | 9.7' x 7.3' | ||
| Main Level | Not Known | 13.6' x 28.4' | ||
| Main Level | Living Room | 12' x 12.2' | ||
| Main Level | Kitchen | 12' x 20' |
https://www.realtor.ca/real-estate/28056469/52-commonwealth-drive-botwood
Interested?
Contact us for more information











