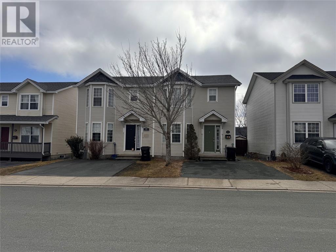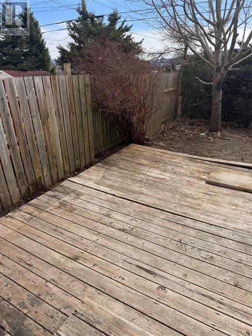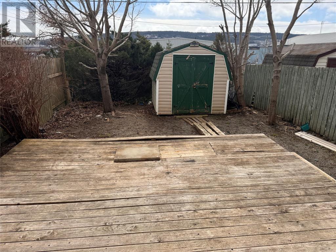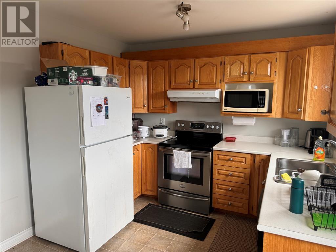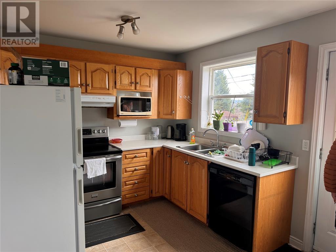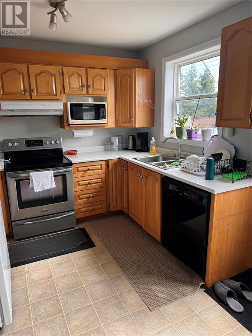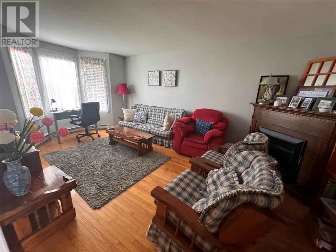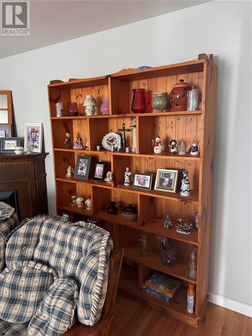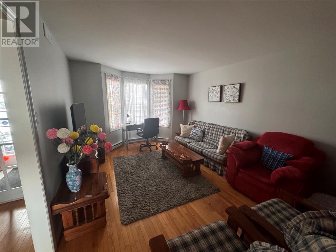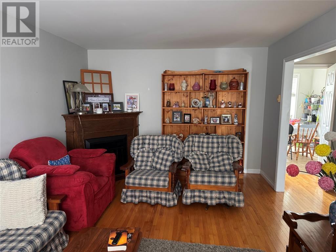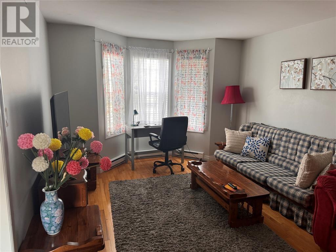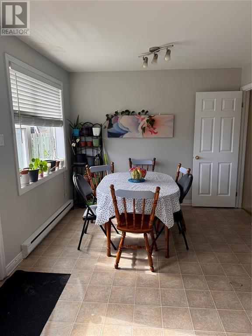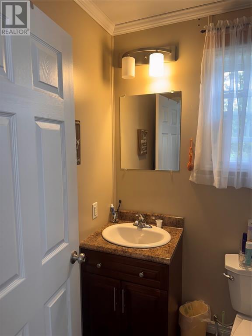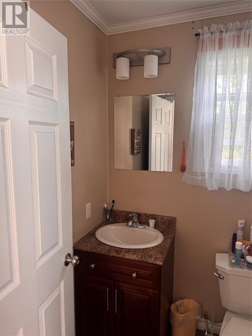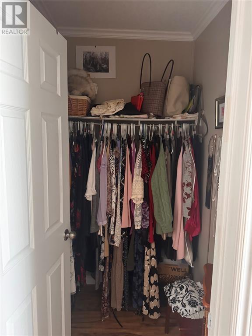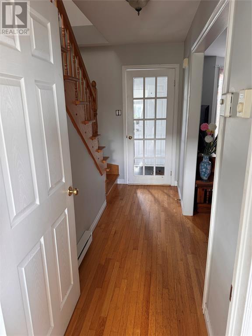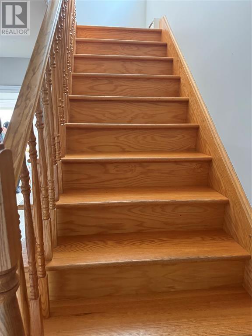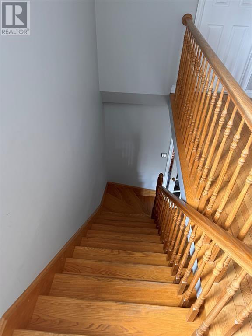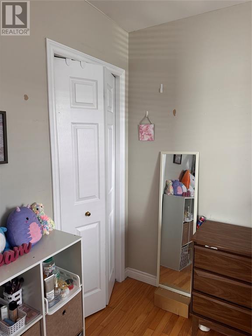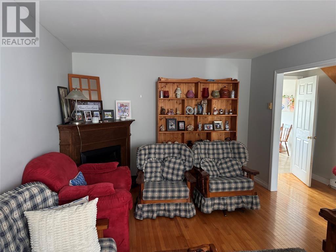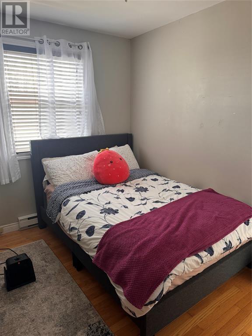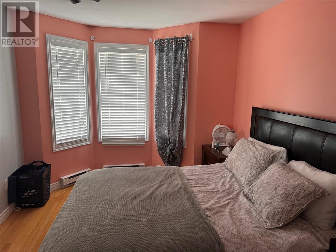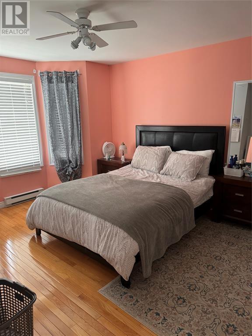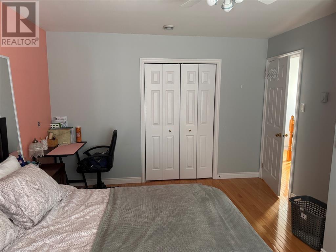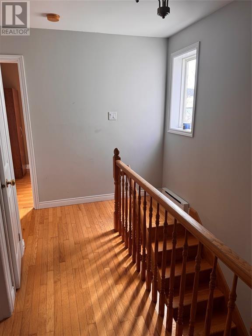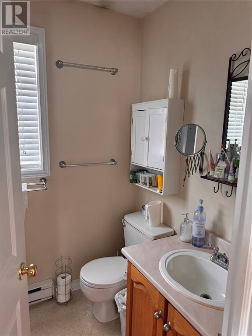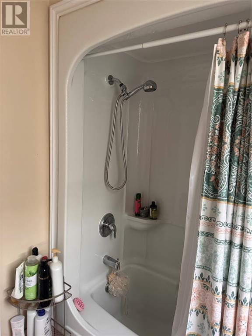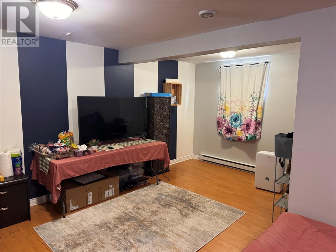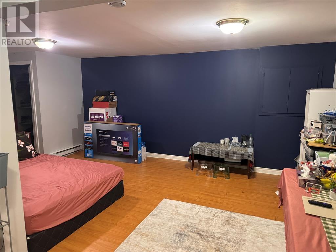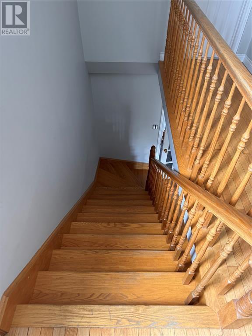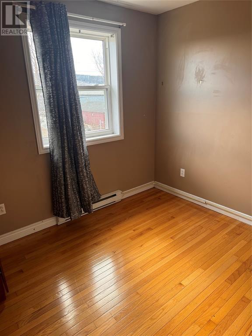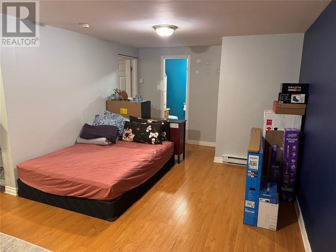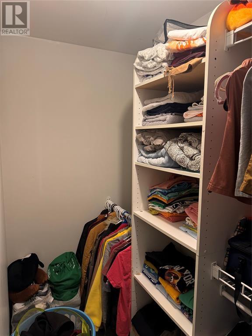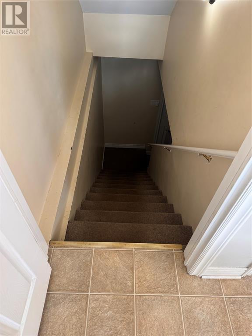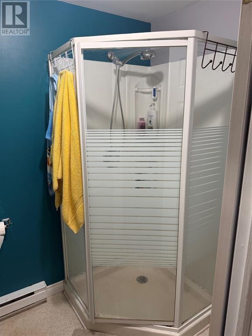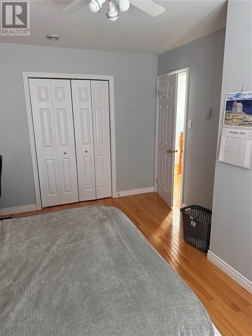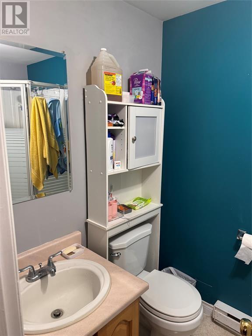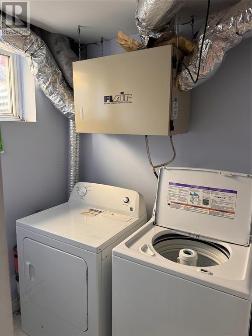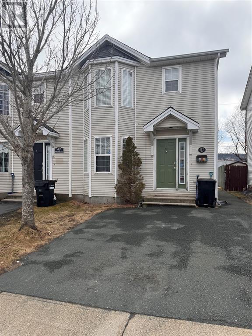51 Moss Heather Drive Nl, Newfoundland & Labrador A1B 4R9
$340,000
This duplex is centrally located in the St. John's area. Close to the Avalon Mall, bus stop, hospital and MUN. Great area for students going to MUN. This property has three bedrooms upstairs with a main bathroom. The main level consist of a spacious living room, eat in kitchen/dining room. There is a fireplace in the living room but has never been used in the past ten years. In the basement you will find a large rec room, bathroom with shower, laundry room and a storage room. The shingles were replaced in 2024. (id:51189)
Property Details
| MLS® Number | 1292492 |
| Property Type | Single Family |
| AmenitiesNearBy | Shopping |
| EquipmentType | None |
| RentalEquipmentType | None |
Building
| BathroomTotal | 2 |
| BedroomsTotal | 4 |
| ConstructedDate | 1993 |
| ConstructionStyleAttachment | Semi-detached |
| ExteriorFinish | Vinyl Siding |
| FlooringType | Mixed Flooring |
| FoundationType | Concrete |
| HeatingType | Baseboard Heaters |
| StoriesTotal | 1 |
| SizeInterior | 1730 Sqft |
| Type | House |
| UtilityWater | Municipal Water |
Land
| AccessType | Year-round Access |
| Acreage | No |
| LandAmenities | Shopping |
| LandscapeFeatures | Partially Landscaped |
| Sewer | Municipal Sewage System |
| SizeIrregular | 25 X 118 |
| SizeTotalText | 25 X 118|under 1/2 Acre |
| ZoningDescription | Residential |
Rooms
| Level | Type | Length | Width | Dimensions |
|---|---|---|---|---|
| Second Level | Bath (# Pieces 1-6) | 7 x 5 | ||
| Second Level | Bedroom | 9 x 10 | ||
| Second Level | Bedroom | 9 x 10 | ||
| Second Level | Primary Bedroom | 15 x 12 | ||
| Basement | Laundry Room | 8 x 4 | ||
| Basement | Bath (# Pieces 1-6) | 7 x 5 | ||
| Basement | Recreation Room | 22 x 17 | ||
| Main Level | Dining Room | 9 x 10 | ||
| Main Level | Living Room | 19 x 11.5 | ||
| Main Level | Kitchen | 10 x 10 |
https://www.realtor.ca/real-estate/29088269/51-moss-heather-drive-st-johns-nl
Interested?
Contact us for more information
