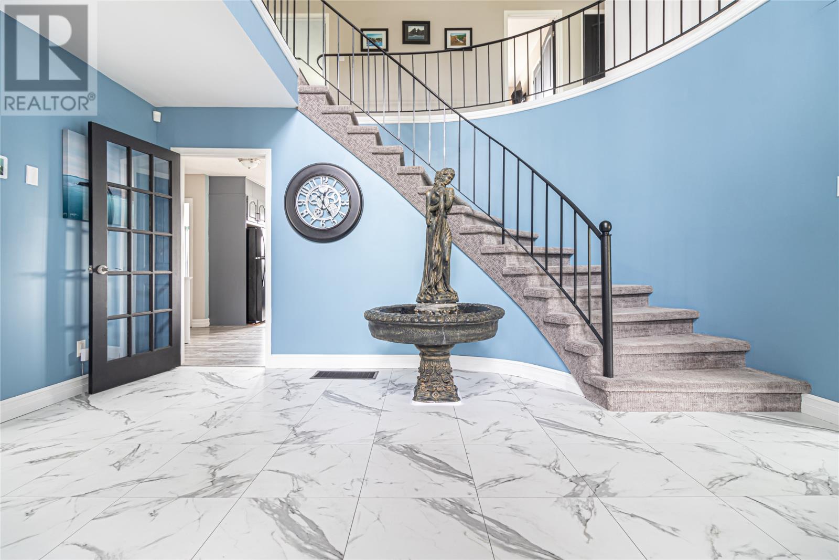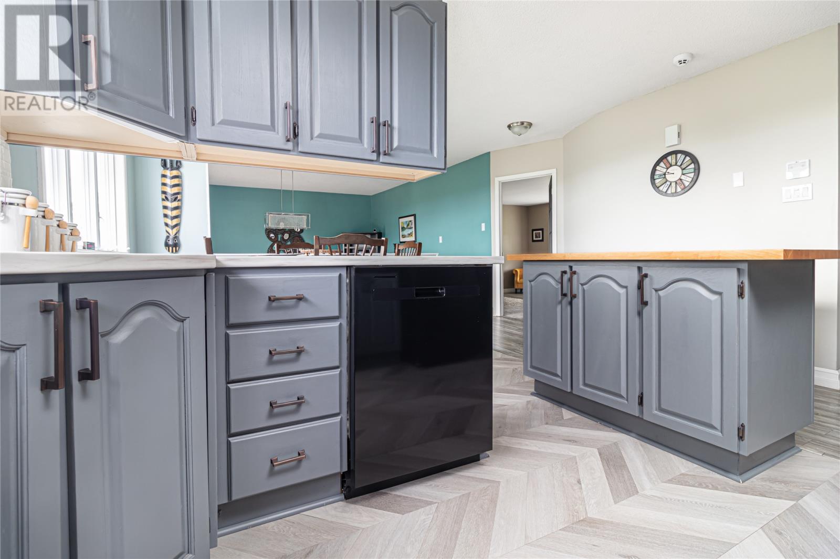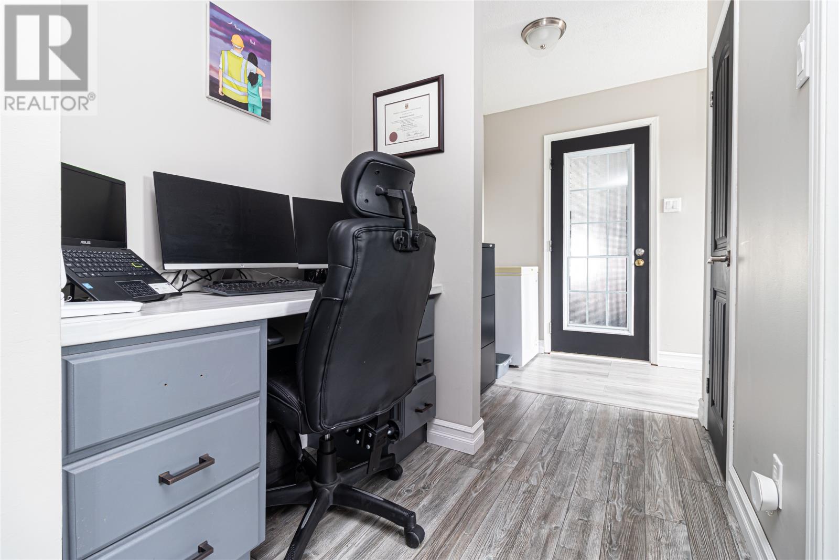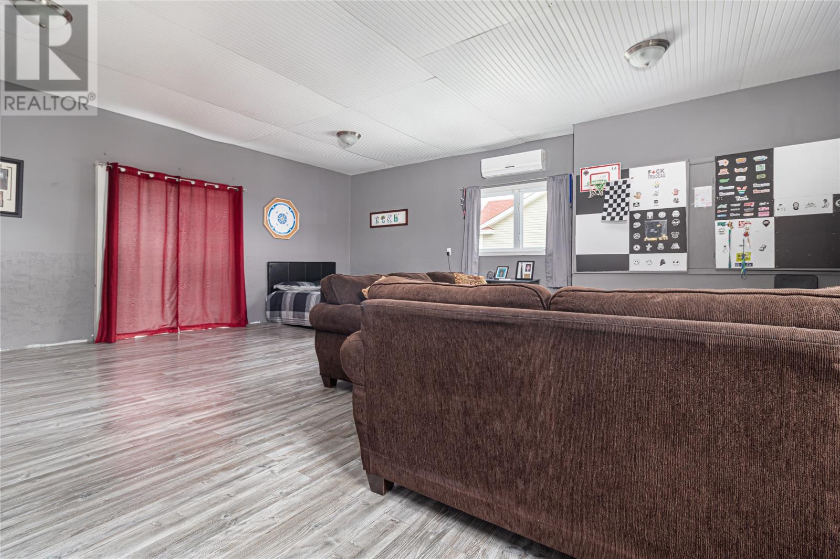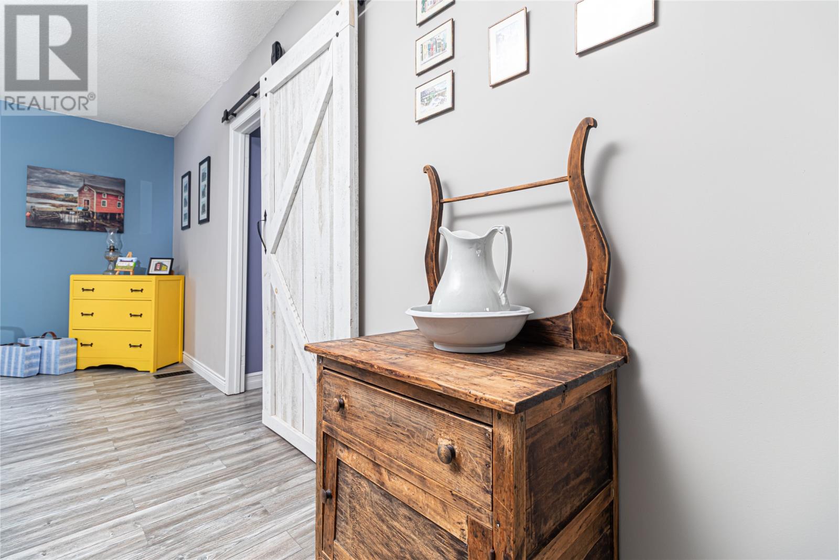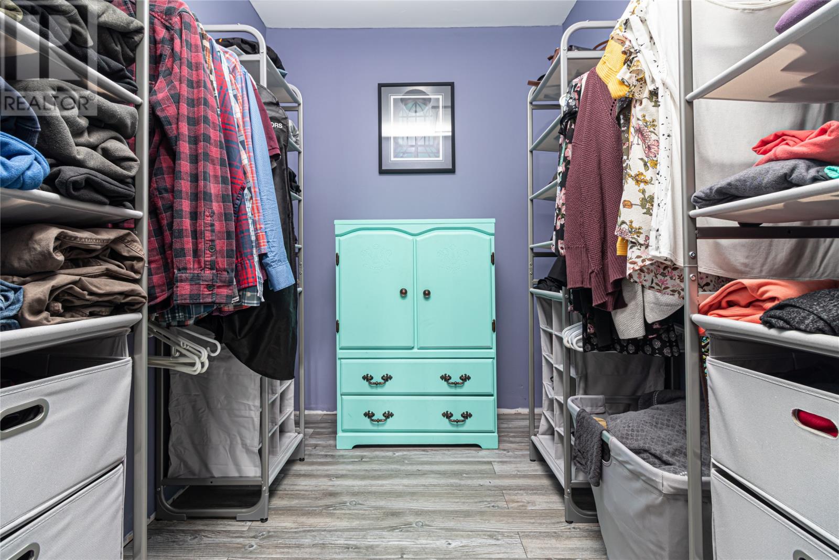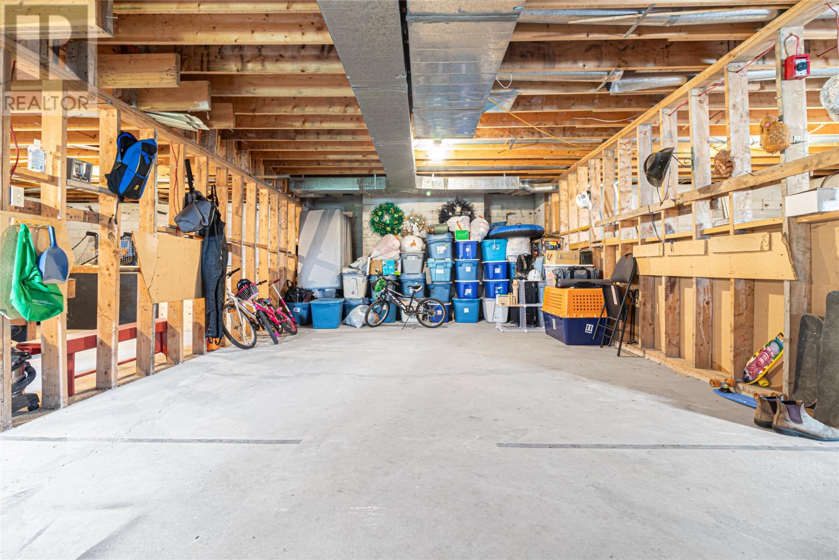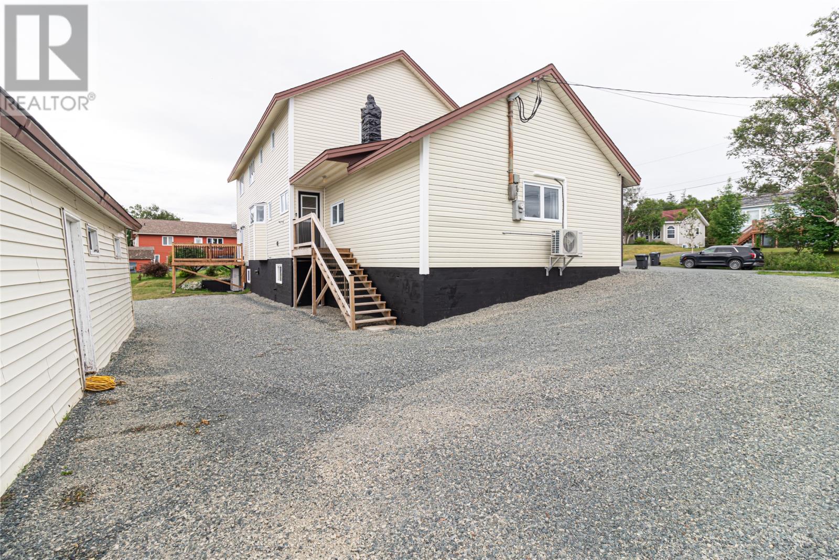51 Frank's Road Conception Bay South, Newfoundland & Labrador A1X 6H1
$499,900
Welcome to this executive home with 4 bedrooms on the 2nd floor, modernized to blend contemporary luxury with classic charm. Situated on a generous serviced lot, this property features a spacious 35x20 detached garage, perfect for multiple vehicles or additional storage. As you step into the grand foyer, you'll be greeted by an elegant winding staircase leading to a stunning wrap-around landing on the second floor. The main level offers an updated kitchen with an eating nook, ideal for both everyday dining and entertaining, formal dining, and living rooms. Adjacent to the kitchen is a sunken living room, providing a cozy yet sophisticated space to unwind. A full 4-piece bathroom and convenient laundry room complete the main floor. Upstairs, you'll find FOUR MASSIVE-sized bedrooms, including a principle suite with a walk-in closet and a 4-piece ensuite bath. An additional full bathroom ensures ample space for family and guests. There is also plenty of space to create your own reading nook or office. Don't miss the opportunity to own this beautifully updated home, offering the perfect blend of modern amenities and timeless elegance. (id:51189)
Property Details
| MLS® Number | 1274764 |
| Property Type | Single Family |
| EquipmentType | None |
| RentalEquipmentType | None |
| Structure | Patio(s) |
Building
| BathroomTotal | 3 |
| BedroomsAboveGround | 4 |
| BedroomsTotal | 4 |
| Appliances | Alarm System |
| ArchitecturalStyle | 2 Level |
| ConstructedDate | 1984 |
| ConstructionStyleAttachment | Detached |
| CoolingType | Air Exchanger |
| ExteriorFinish | Brick, Vinyl Siding |
| FireplacePresent | Yes |
| FlooringType | Carpeted, Ceramic Tile, Laminate, Mixed Flooring |
| FoundationType | Poured Concrete |
| HeatingFuel | Electric, Propane |
| HeatingType | Heat Pump |
| StoriesTotal | 2 |
| SizeInterior | 5095 Sqft |
| Type | House |
| UtilityWater | Municipal Water |
Parking
| Detached Garage | |
| Garage | 2 |
Land
| AccessType | Year-round Access |
| Acreage | No |
| FenceType | Partially Fenced |
| LandscapeFeatures | Landscaped |
| Sewer | Municipal Sewage System |
| SizeIrregular | 107x95x114x125 |
| SizeTotalText | 107x95x114x125|under 1/2 Acre |
| ZoningDescription | Res |
Rooms
| Level | Type | Length | Width | Dimensions |
|---|---|---|---|---|
| Second Level | Bedroom | 11.30 X 10.40 | ||
| Second Level | Bedroom | 12.80 X 15.60 | ||
| Second Level | Bedroom | 14.00 X 12.00 | ||
| Main Level | Primary Bedroom | 15.60 X 18.60 | ||
| Main Level | Recreation Room | 22.00 X 24.00 | ||
| Main Level | Foyer | 16.00 X 23.00 | ||
| Main Level | Family Room | 15.00 X 14.00 | ||
| Main Level | Eating Area | 10.00 X 9.00 | ||
| Main Level | Living Room | 19.00 X 16.00 | ||
| Main Level | Dining Room | 17.00 X 15.00 | ||
| Main Level | Kitchen | 10.00 X 10.00 |
https://www.realtor.ca/real-estate/27164114/51-franks-road-conception-bay-south
Interested?
Contact us for more information





