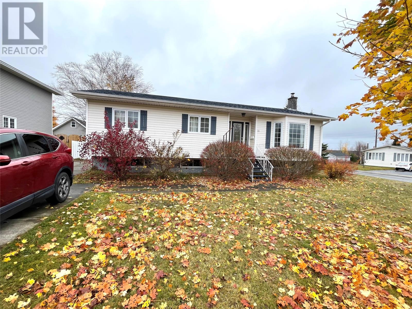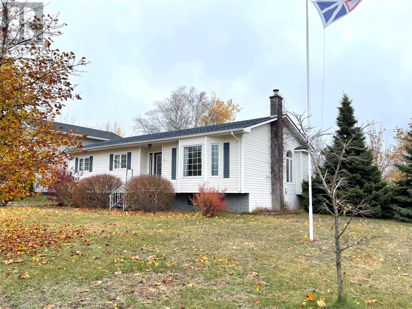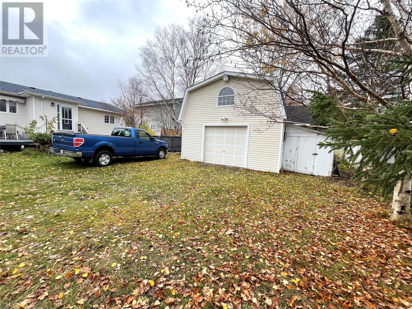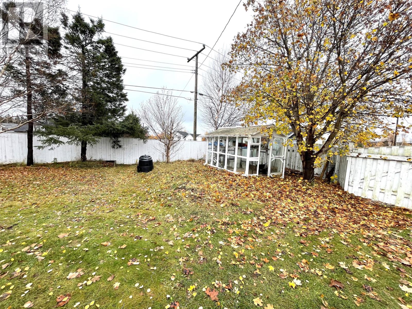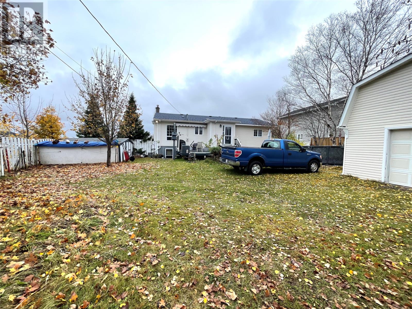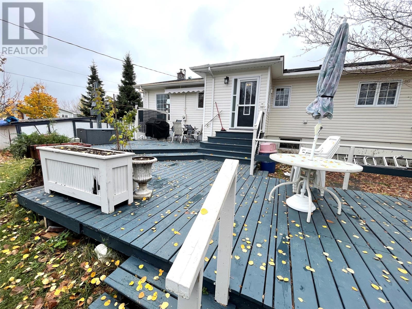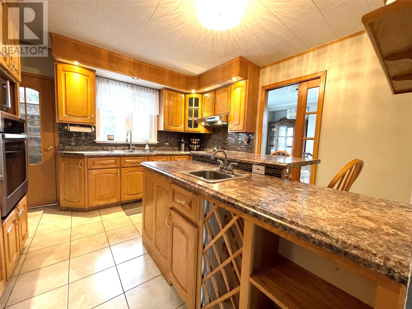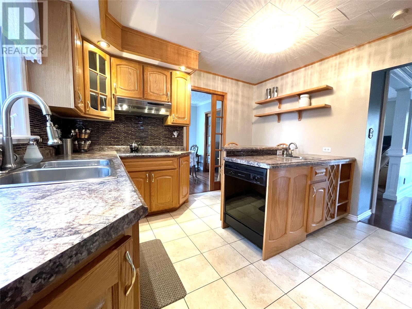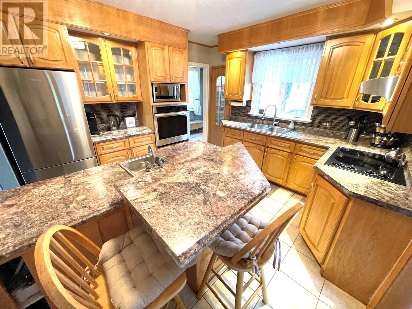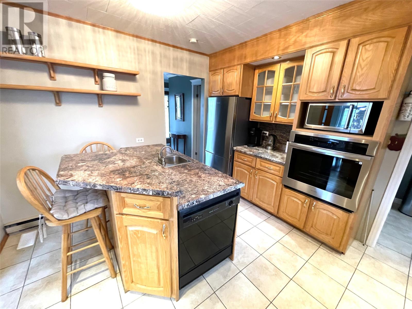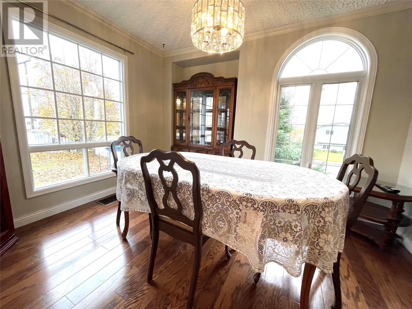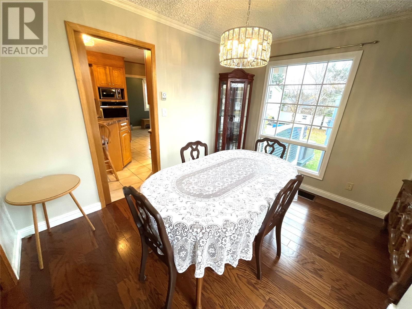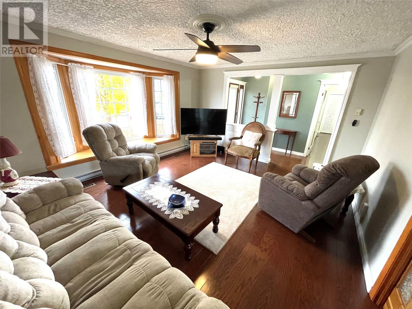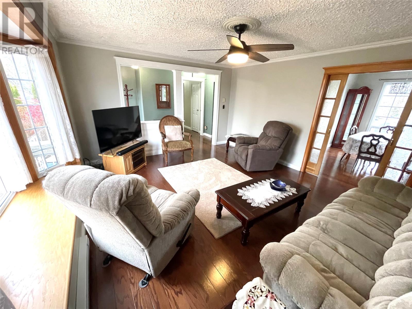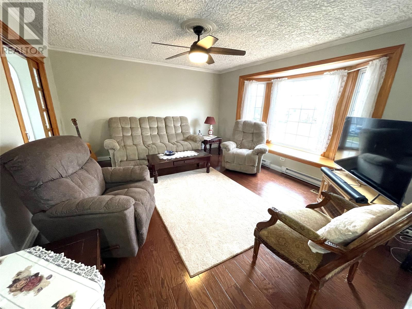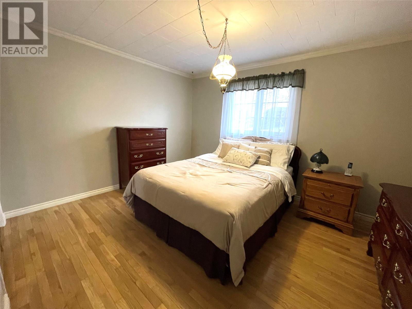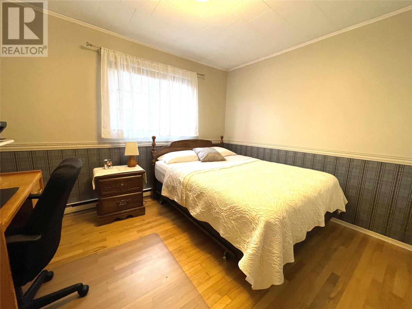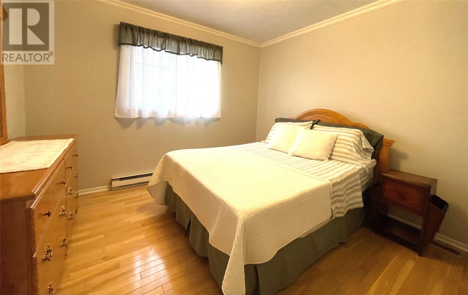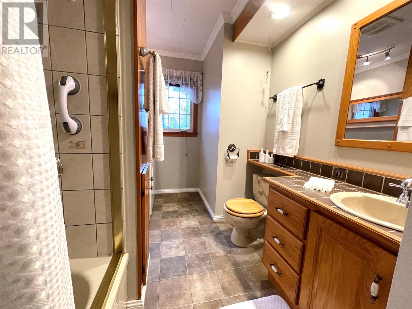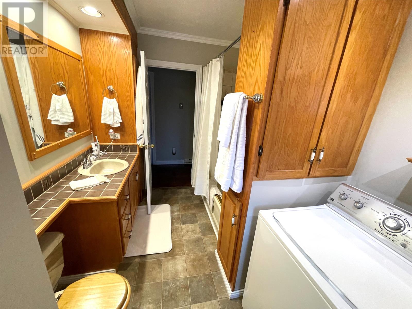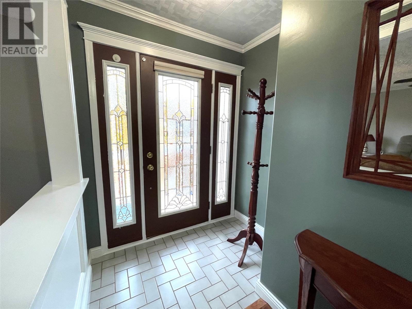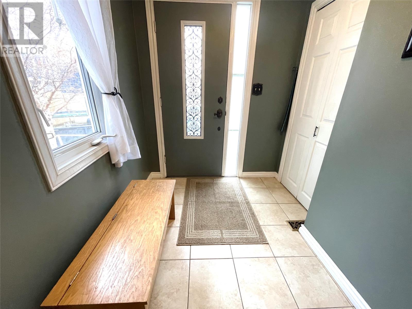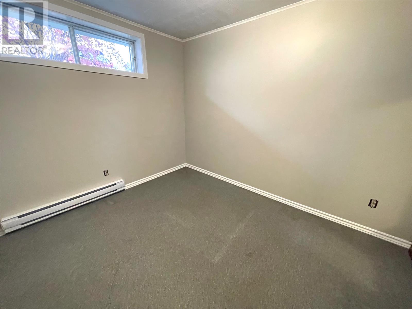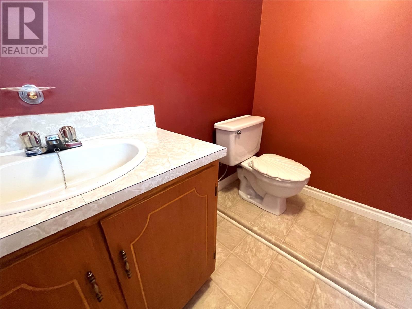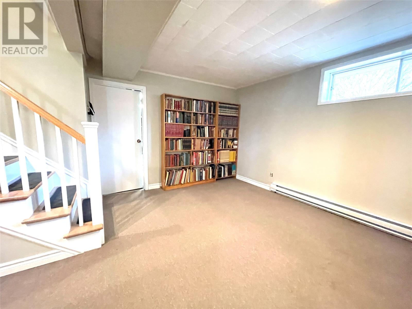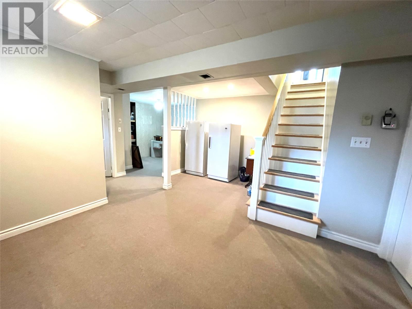4 Bedroom
2 Bathroom
2354 sqft
Above Ground Pool
Baseboard Heaters, Forced Air
Landscaped
$289,000
BEAUTIFUL PROPERTY NESTLED ON A LANDSCAPED LOT! This four bedroom home sits on a landscaped lot, fenced rear yard with vehicle access, garage complete with loft, insulated and wired(18'X24'), plus an add on storage measuring 8'X20'. The rear yard also features a 16'X18' wood storage shed and also has a greenhouse. Main floor of home features eat in kitchen with pantry, built in cook top and range, and large center island. Furthermore, the main floor contains a bright dining room overlooking the rear yard, living room, foyer, mud room, three bedrooms and full bath having main floor laundry. Downstairs features a rec room, den, bedroom, half bath, cellar and large work shop area, with access to rear yard. New shingles added in 2024. As per Seller's Direction: No conveyance of offers before 4pm, November 10, 2025. All offers must remain open until 9pm November 10th, 2025 (id:51189)
Property Details
|
MLS® Number
|
1292221 |
|
Property Type
|
Single Family |
|
PoolType
|
Above Ground Pool |
|
StorageType
|
Storage Shed |
Building
|
BathroomTotal
|
2 |
|
BedroomsAboveGround
|
3 |
|
BedroomsBelowGround
|
1 |
|
BedroomsTotal
|
4 |
|
Appliances
|
Cooktop, Dishwasher |
|
ConstructedDate
|
1977 |
|
ConstructionStyleAttachment
|
Detached |
|
ExteriorFinish
|
Vinyl Siding |
|
FlooringType
|
Carpeted, Ceramic Tile, Hardwood, Other |
|
FoundationType
|
Poured Concrete |
|
HalfBathTotal
|
1 |
|
HeatingFuel
|
Electric, Wood |
|
HeatingType
|
Baseboard Heaters, Forced Air |
|
StoriesTotal
|
1 |
|
SizeInterior
|
2354 Sqft |
|
Type
|
House |
|
UtilityWater
|
Municipal Water |
Parking
Land
|
AccessType
|
Year-round Access |
|
Acreage
|
No |
|
FenceType
|
Fence |
|
LandscapeFeatures
|
Landscaped |
|
Sewer
|
Municipal Sewage System |
|
SizeIrregular
|
80x120x71x120 |
|
SizeTotalText
|
80x120x71x120|under 1/2 Acre |
|
ZoningDescription
|
Residential |
Rooms
| Level |
Type |
Length |
Width |
Dimensions |
|
Basement |
Fruit Cellar |
|
|
6X8 |
|
Basement |
Workshop |
|
|
18.4X21.11 |
|
Basement |
Den |
|
|
9.2X11 |
|
Basement |
Bedroom |
|
|
10.2X11.5 |
|
Basement |
Recreation Room |
|
|
11.11X17.2 |
|
Basement |
Bath (# Pieces 1-6) |
|
|
4.5X6.9 |
|
Main Level |
Bath (# Pieces 1-6) |
|
|
5.4X11.7 |
|
Main Level |
Foyer |
|
|
6.1X6.5 |
|
Main Level |
Bedroom |
|
|
9.10X11.8 |
|
Main Level |
Bedroom |
|
|
9.10X10.9 |
|
Main Level |
Primary Bedroom |
|
|
11.2X13 |
|
Main Level |
Living Room |
|
|
13.5X15.6 |
|
Main Level |
Dining Room |
|
|
8.10X11.5 |
|
Main Level |
Not Known |
|
|
10.11X11.6 |
|
Main Level |
Mud Room |
|
|
5.3X9.6 |
https://www.realtor.ca/real-estate/29060605/51-dunn-place-grand-falls-windsor
