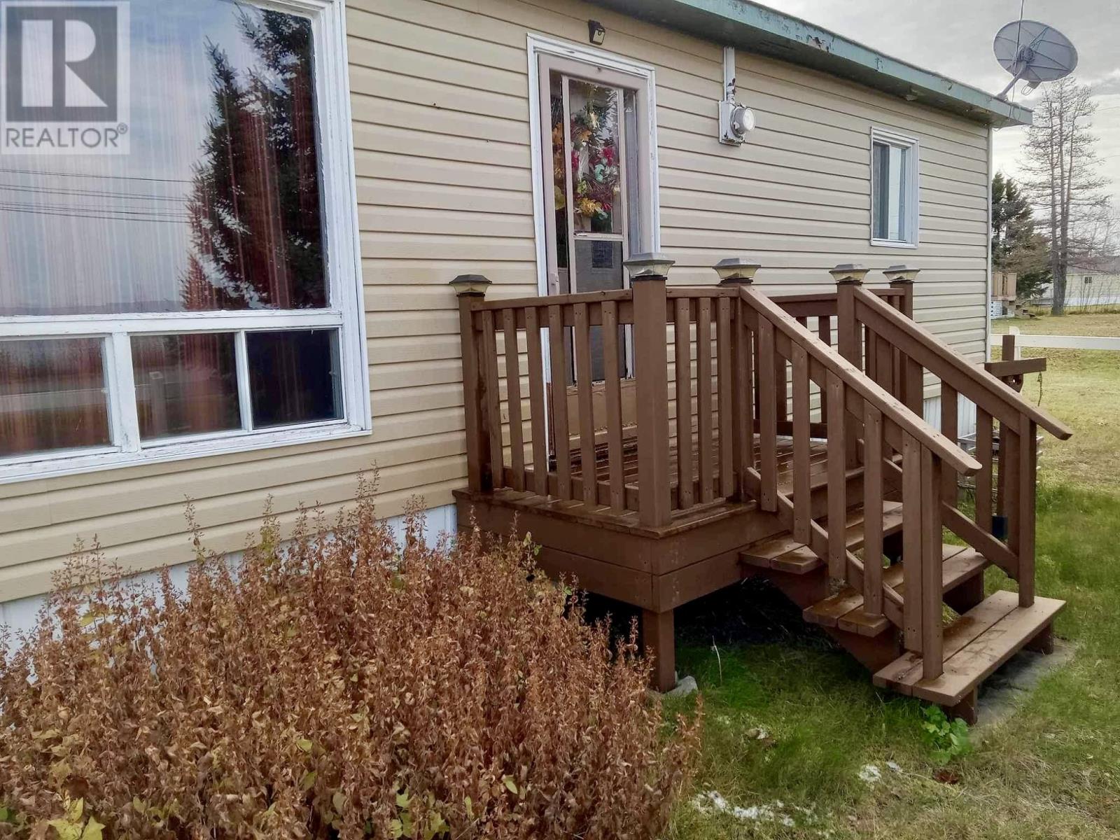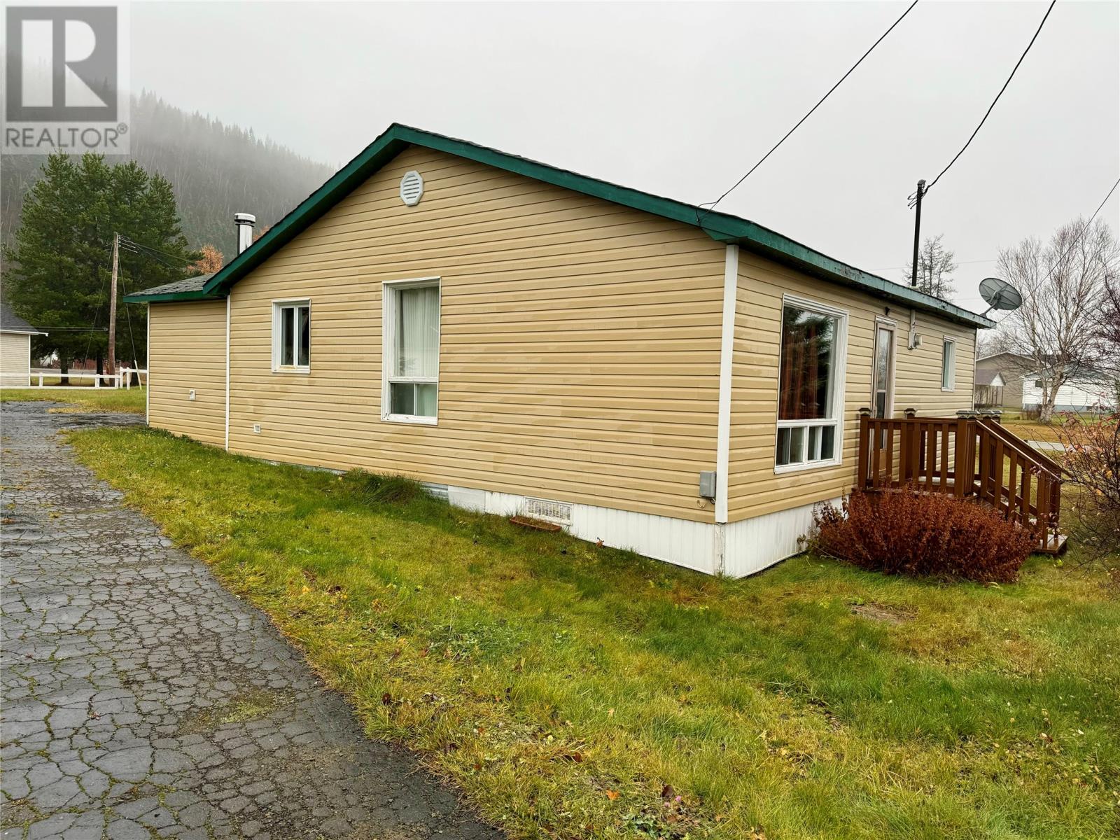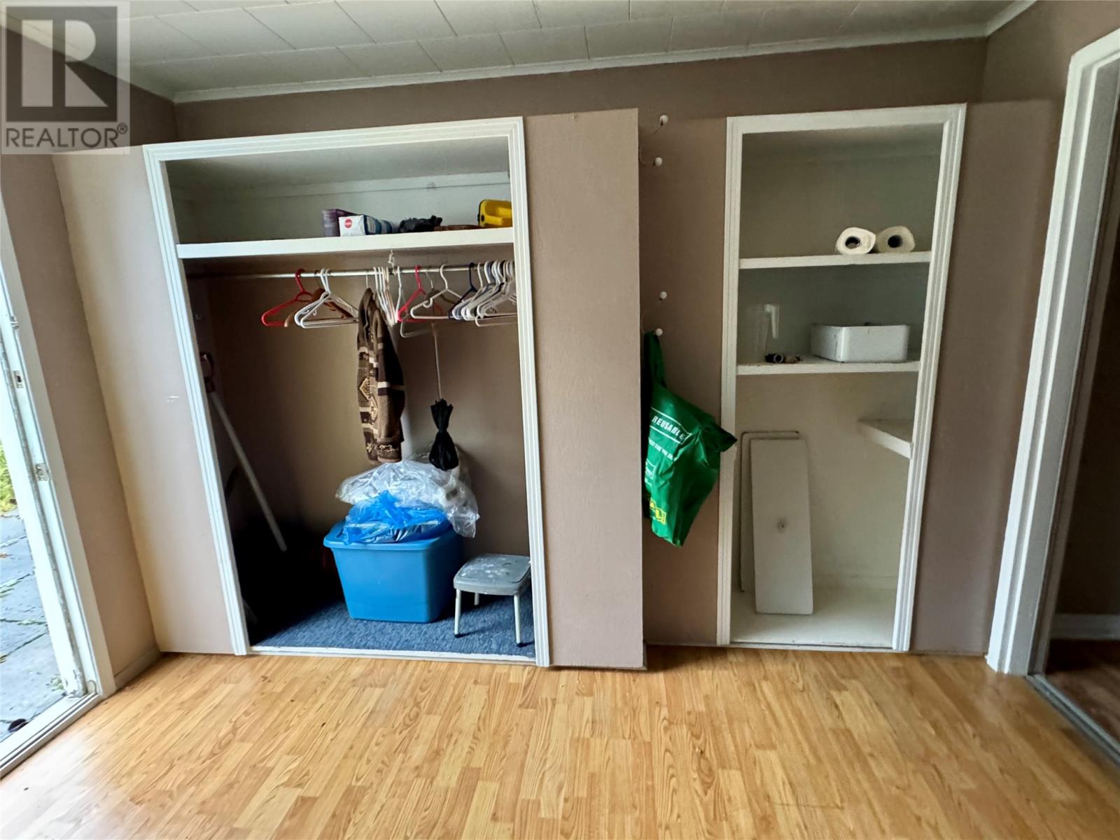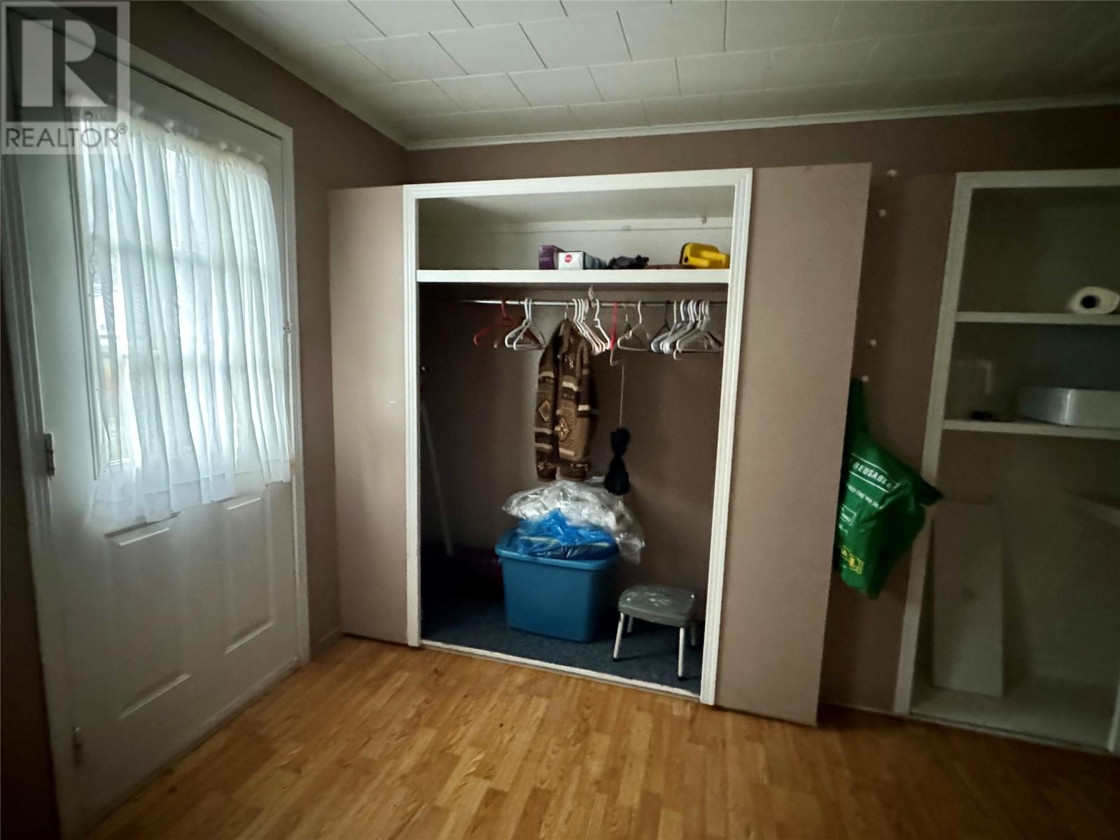51 Citizen's Drive Norris Arm, Newfoundland & Labrador A0G 3M0
$59,900
This cozy home is all on one level and offers breathtaking views of the ocean. While it needs TLC, this property presents an opportunity for a first time buyer at an affordable price or simply a great rental property. The spacious living areas are filled with natural light, and the open floor plan allows for easy flow between the living, dining, and kitchen spaces. The home features three comfortable bedrooms and a full bathroom which is ready for a refresh to match your personal style. The expansive backyard has room for gardening & relaxation. Conveniently located which is Central to Gander and Grand Falls-Windsor for all your shopping needs. For the outdoors person, you are sitting right on the Newfoundland Trailways, leave right from your yard on side by side, quad or snowmobile and go anywhere in NL on the trails, also sits only 10 minutes from one of the best salmon rivers around. Whether you're looking to renovate and add your personal touches or simply seeking a location with ocean views, this property is full of potential. Being sold As is where is. Don’t miss out on this rare opportunity—schedule a showing today and imagine the possibilities! (id:51189)
Property Details
| MLS® Number | 1279810 |
| Property Type | Single Family |
| StorageType | Storage Shed |
| ViewType | Ocean View, View |
Building
| BathroomTotal | 1 |
| BedroomsAboveGround | 3 |
| BedroomsTotal | 3 |
| ArchitecturalStyle | Bungalow |
| ConstructedDate | 2024 |
| ConstructionStyleAttachment | Detached |
| ExteriorFinish | Vinyl Siding |
| FlooringType | Carpeted, Laminate, Other |
| HeatingFuel | Oil |
| HeatingType | Forced Air |
| StoriesTotal | 1 |
| SizeInterior | 1050 Sqft |
| Type | House |
| UtilityWater | Municipal Water |
Land
| Acreage | No |
| Sewer | Municipal Sewage System |
| SizeIrregular | 70'x130'x67'x135' |
| SizeTotalText | 70'x130'x67'x135'|7,251 - 10,889 Sqft |
| ZoningDescription | Res |
Rooms
| Level | Type | Length | Width | Dimensions |
|---|---|---|---|---|
| Main Level | Bedroom | 10.3'x7.1' | ||
| Main Level | Bedroom | 10.3'x10.1' | ||
| Main Level | Primary Bedroom | 10.3'x12.1' | ||
| Main Level | Bath (# Pieces 1-6) | 6.2'x6.0' | ||
| Main Level | Living Room | 10.4'x16.3' | ||
| Main Level | Dining Room | 6'x11.7' | ||
| Main Level | Kitchen | 8.3'x10.3' | ||
| Main Level | Foyer | 10.11'x11.11' |
https://www.realtor.ca/real-estate/27671812/51-citizens-drive-norris-arm
Interested?
Contact us for more information






















