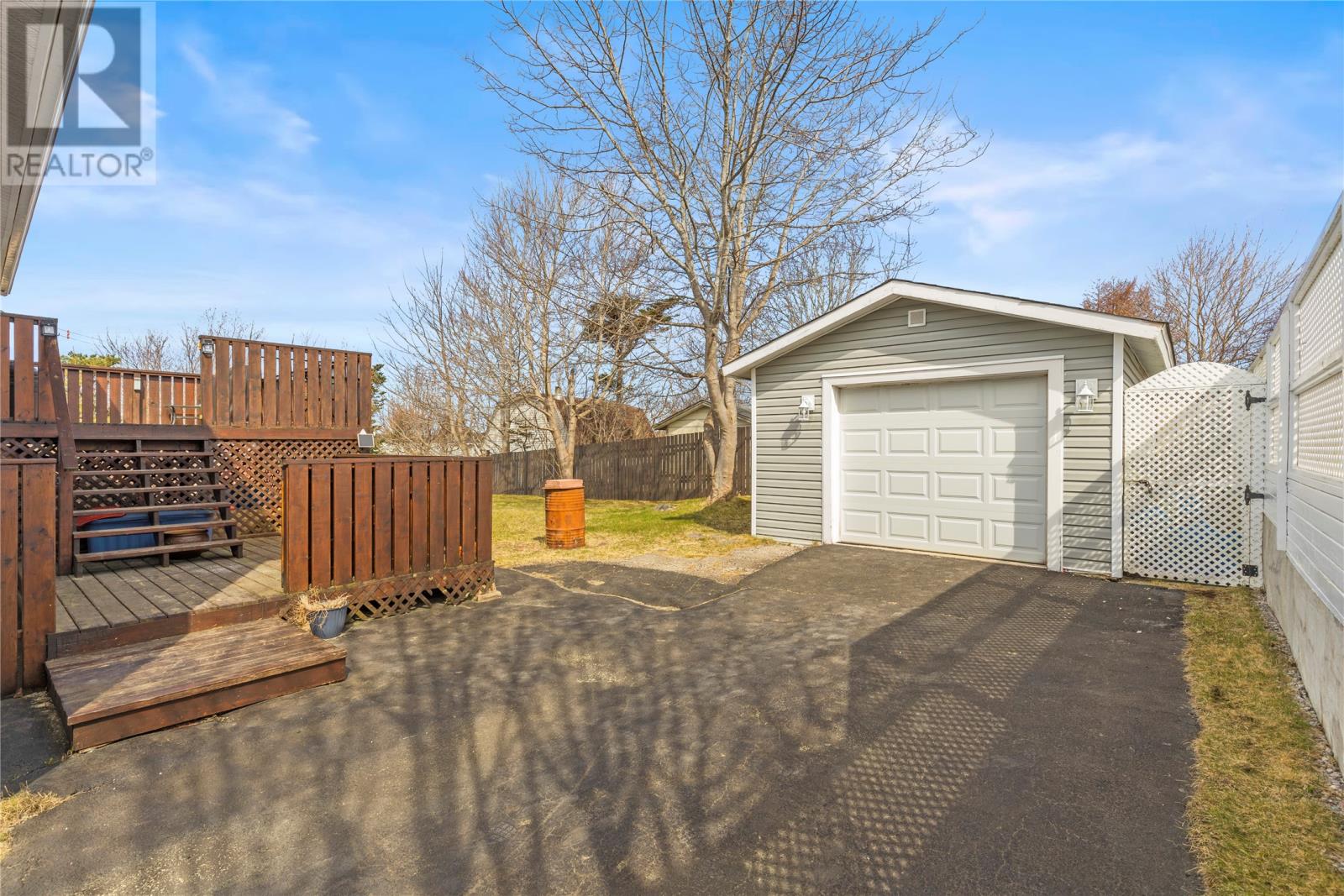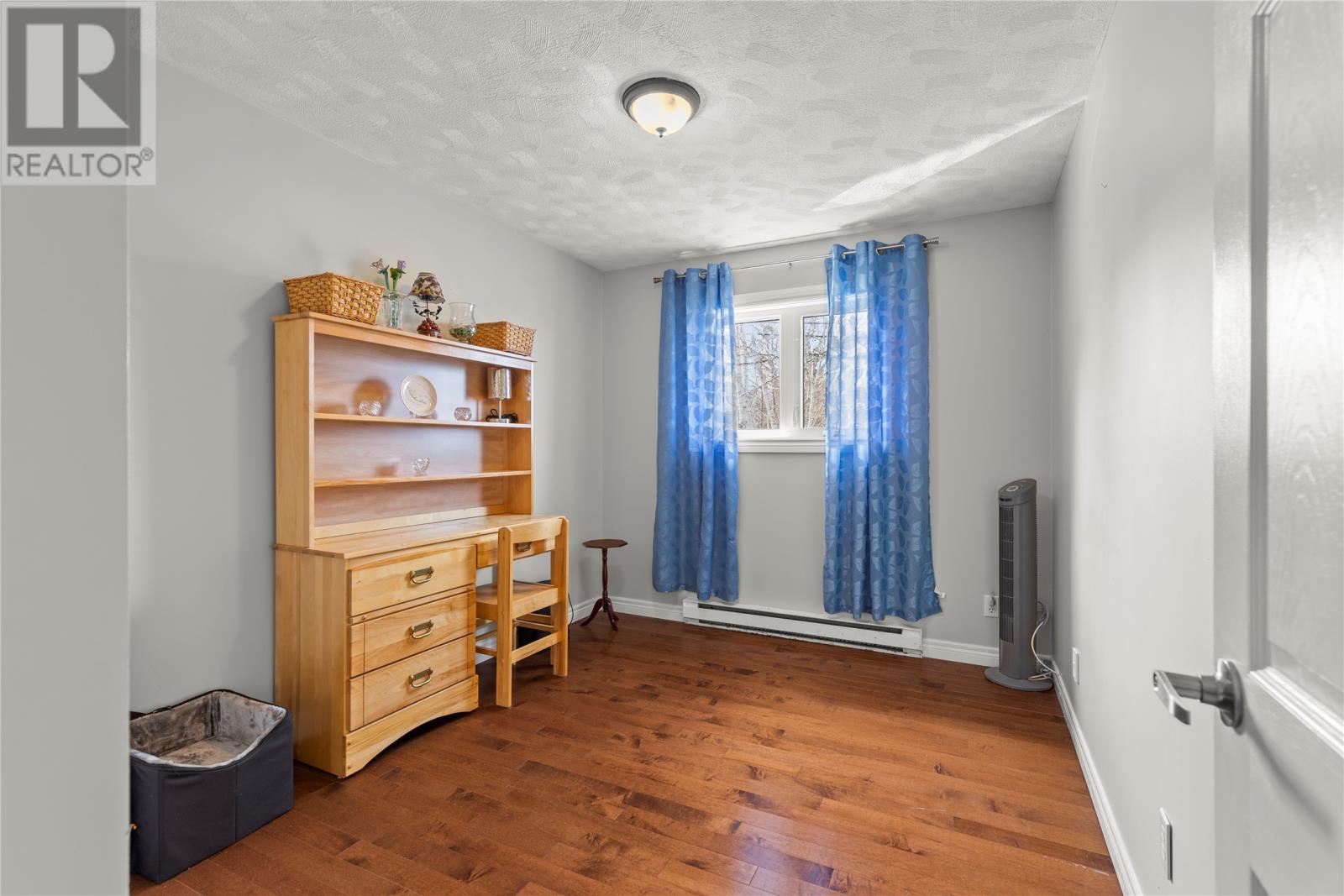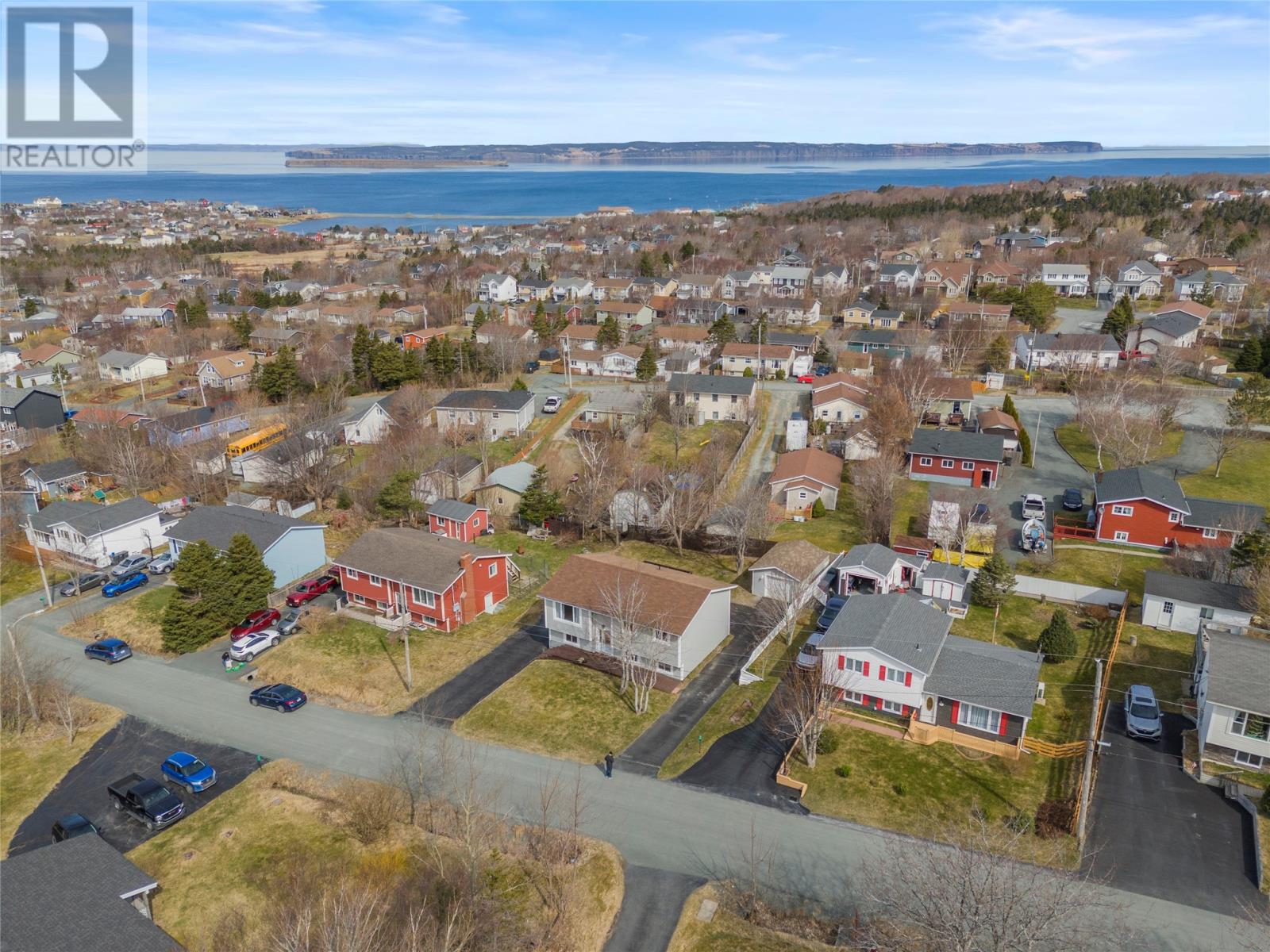51 Cabot Road Conception Bay South, Newfoundland & Labrador A1W 4C5
$379,900
FOR SALE: Split Entry Bungalow w/In-law Suite! Property Features: Fully Finished 4 bedroom split entry bungalow w/ in-law suite | amazing location | open concept | 14 x 24 detached garage | 2 paved driveways | 2 tear patio off dining area | beautiful finished basement w/ bar & electric fireplace | 2 mini-splits | Minutes to schools, highways, recreation, trails, and shopping. This home has an in-law suite with a bedroom, kitchen, living space and bathroom. all measurements approximate | NO CONVEYANCE OF ANY WRITTEN OFFERS prior to 7:00 pm on April 20th, 2025. The seller further directs that all offers are to remain open until 11:59 pm April 20th, 2025. (id:51189)
Property Details
| MLS® Number | 1283772 |
| Property Type | Single Family |
| AmenitiesNearBy | Recreation, Shopping |
Building
| BathroomTotal | 3 |
| BedroomsTotal | 4 |
| Appliances | Cooktop, Dishwasher, Refrigerator, Washer, Dryer |
| ConstructedDate | 1980 |
| ConstructionStyleAttachment | Detached |
| ConstructionStyleSplitLevel | Split Level |
| ExteriorFinish | Vinyl Siding |
| FireplacePresent | Yes |
| FlooringType | Hardwood, Laminate, Mixed Flooring |
| FoundationType | Poured Concrete |
| HalfBathTotal | 1 |
| HeatingFuel | Electric |
| StoriesTotal | 1 |
| SizeInterior | 2184 Sqft |
| Type | House |
| UtilityWater | Municipal Water |
Parking
| Detached Garage |
Land
| Acreage | No |
| LandAmenities | Recreation, Shopping |
| LandscapeFeatures | Landscaped |
| Sewer | Municipal Sewage System |
| SizeIrregular | ~ 75 X 106 |
| SizeTotalText | ~ 75 X 106|under 1/2 Acre |
| ZoningDescription | Residential |
Rooms
| Level | Type | Length | Width | Dimensions |
|---|---|---|---|---|
| Basement | Bath (# Pieces 1-6) | 3-Piece | ||
| Basement | Not Known | 8.7 x 10.0 | ||
| Basement | Not Known | 8.4 x 10.10 | ||
| Basement | Not Known | 8.7 x 10.10 | ||
| Basement | Bath (# Pieces 1-6) | 1-Piece | ||
| Basement | Family Room | 21.0 x 24.40 | ||
| Main Level | Bedroom | 8.11 x 11.10 | ||
| Main Level | Bedroom | 8.11 x 11.10 | ||
| Main Level | Bath (# Pieces 1-6) | 4-Piece | ||
| Main Level | Primary Bedroom | 11.40 x 11.60 | ||
| Main Level | Living Room | 13.0 x 15.0 | ||
| Main Level | Kitchen | 10.20 x 11.20 | ||
| Main Level | Dining Room | 10.0 x 10.10 | ||
| Main Level | Porch | 4.0 x 5.0 |
https://www.realtor.ca/real-estate/28182475/51-cabot-road-conception-bay-south
Interested?
Contact us for more information





























