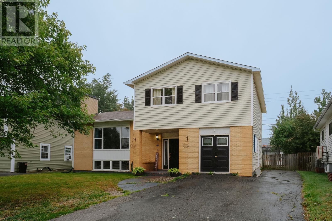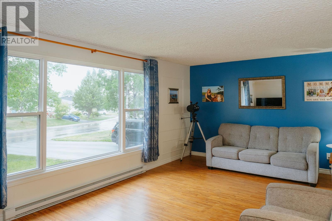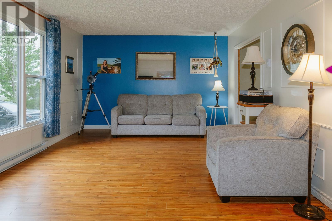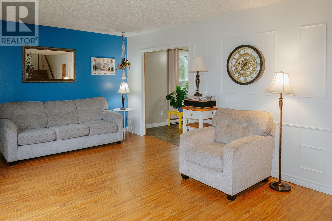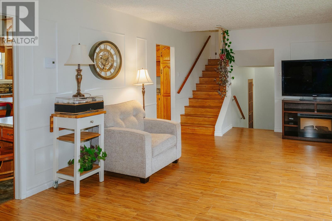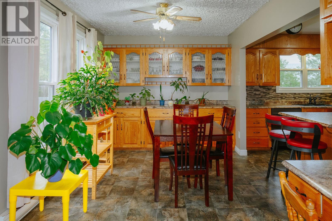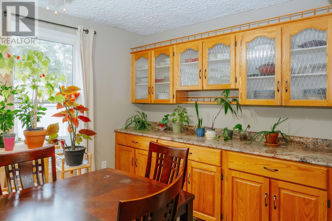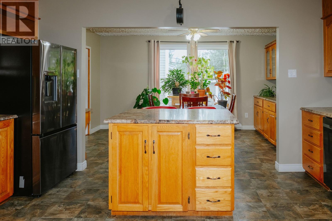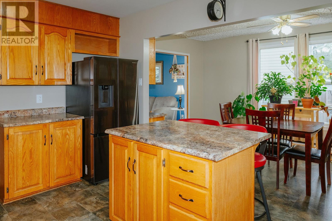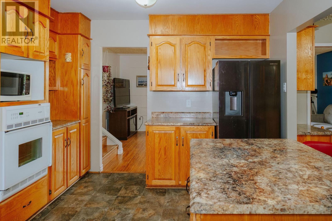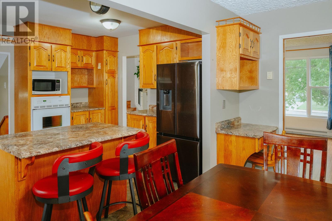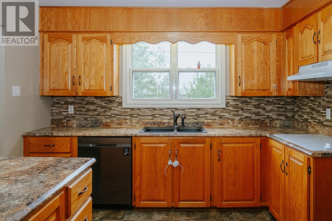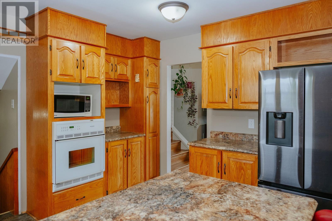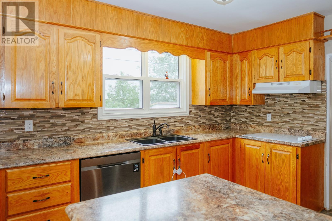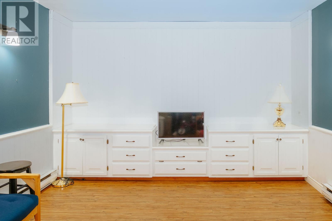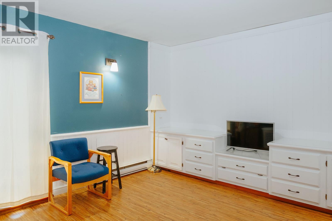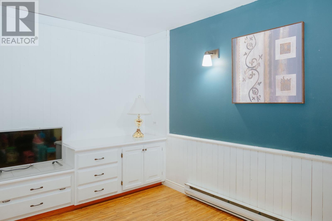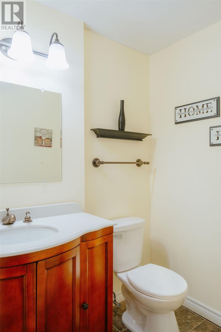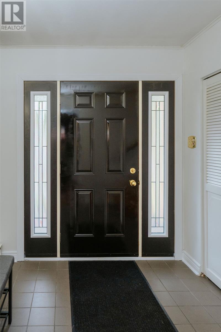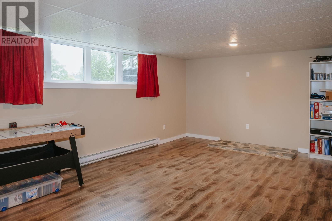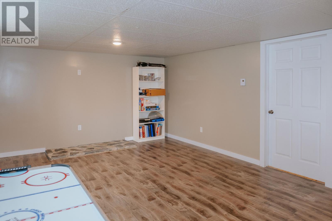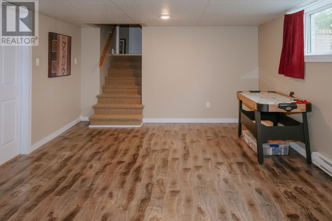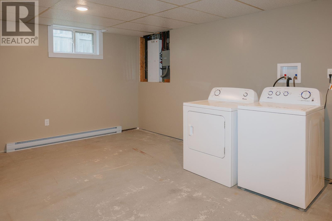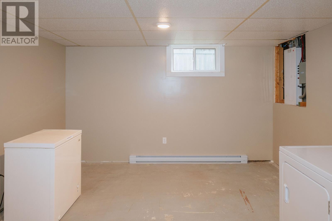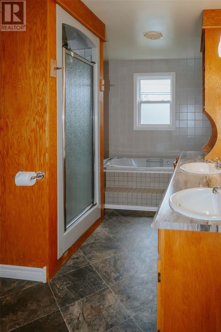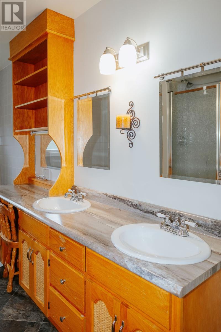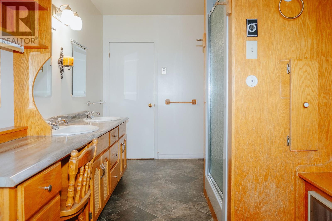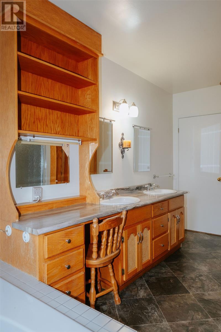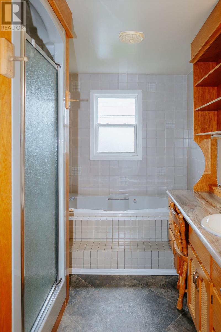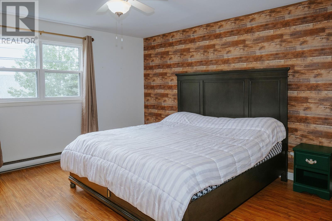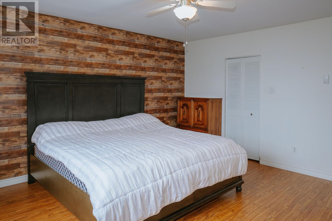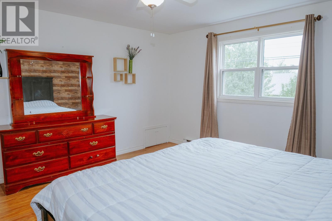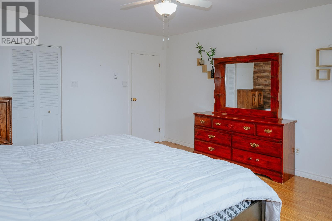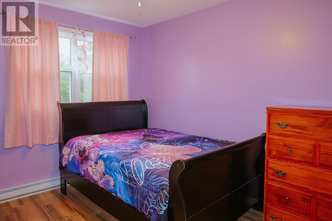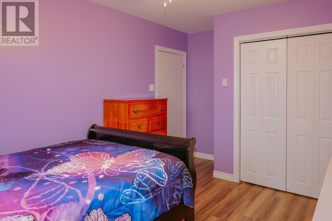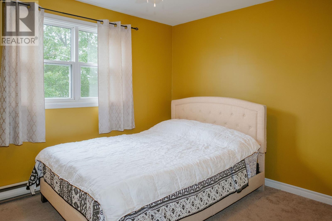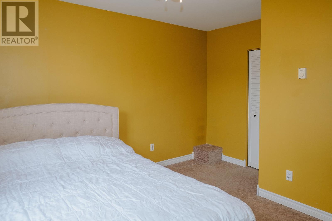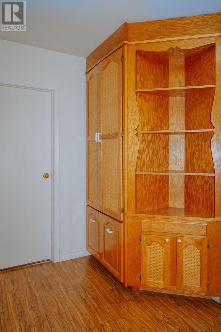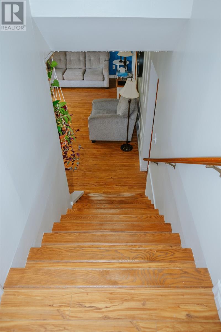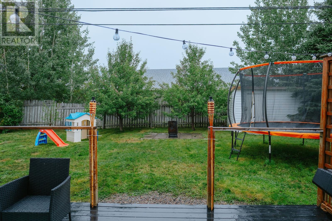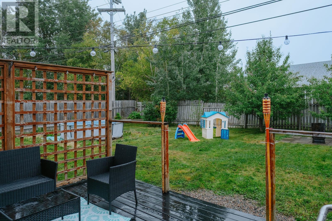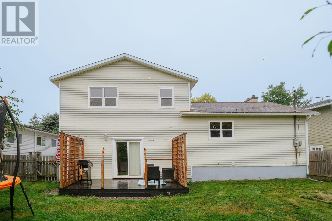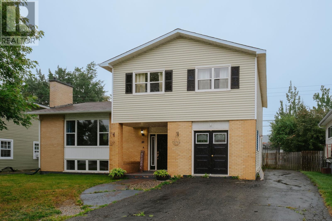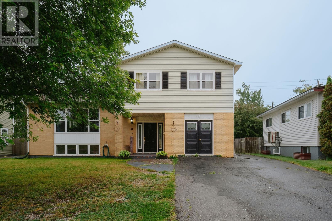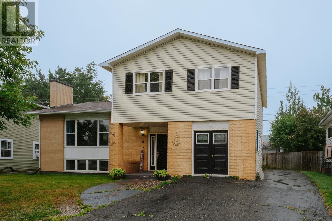3 Bedroom
2 Bathroom
1960 sqft
Landscaped
$299,000
Welcome to 51 Byrd Avenue! This three bedroom, one-and-a-half bath multi-level home with a fully fenced backyard has the space, layout, and updates your family needs to grow and thrive. With three separate living areas spread across different levels, all just a few steps apart, everyone gets room to spread out while still staying connected. Need a playroom, home gym, or dedicated work-from-home spot? This layout gives you the flexibility to make anything work. On the main level, sunlight fills the living room where hardwood floors add warmth and charm. The dining room is lined with built-in cabinets that keep everything organized, while the kitchen is the true heart of the home - huge, practical, and freshly updated with a new fridge and new dishwasher, an island, and more storage and counter space than you’ll know what to do with. The bonus playroom just off the kitchen makes keeping an eye on the kids simple and stress-free. Upstairs, you’ll find three bedrooms, including a generous primary, along with an oversized four-piece bathroom complete with double sinks, a long vanity, a tub, and a separate shower. Built-in hallway storage keeps life running smoothly. The basement offers even more living space with a large rec room and laundry area. Outside, enjoy a fully fenced backyard with a patio, a shed, and a converted garage that gives you loads of storage for all your family’s gear. Recent updates include foundation work, fresh landscaping, new paint in key areas, updated heaters and thermostats, drywall and flooring in one bedroom, and newer appliances. This is a big, comfortable home with strong bones, plenty of updates, and endless potential. It’s the perfect fit for any family who wants room to grow into a home that balances comfort and function, without breaking the bank. (id:51189)
Property Details
|
MLS® Number
|
1289594 |
|
Property Type
|
Single Family |
|
EquipmentType
|
None |
|
RentalEquipmentType
|
None |
|
StorageType
|
Storage Shed |
Building
|
BathroomTotal
|
2 |
|
BedroomsAboveGround
|
3 |
|
BedroomsTotal
|
3 |
|
Appliances
|
Cooktop, Dishwasher, Refrigerator, Stove, Washer, Dryer |
|
ConstructedDate
|
1974 |
|
ConstructionStyleAttachment
|
Detached |
|
ExteriorFinish
|
Brick, Wood Shingles |
|
FlooringType
|
Hardwood, Laminate |
|
FoundationType
|
Concrete |
|
HalfBathTotal
|
1 |
|
HeatingFuel
|
Electric |
|
StoriesTotal
|
1 |
|
SizeInterior
|
1960 Sqft |
|
Type
|
House |
|
UtilityWater
|
Municipal Water |
Land
|
AccessType
|
Year-round Access |
|
Acreage
|
No |
|
LandscapeFeatures
|
Landscaped |
|
Sewer
|
Municipal Sewage System |
|
SizeIrregular
|
58 X 124 |
|
SizeTotalText
|
58 X 124|under 1/2 Acre |
|
ZoningDescription
|
Res. |
Rooms
| Level |
Type |
Length |
Width |
Dimensions |
|
Second Level |
Bath (# Pieces 1-6) |
|
|
14'0"" x 8'0"" |
|
Second Level |
Bedroom |
|
|
10'2"" x 11'9"" |
|
Second Level |
Bedroom |
|
|
9'9"" x 12'2"" |
|
Second Level |
Bedroom |
|
|
15'0"" x 13'0"" |
|
Basement |
Laundry Room |
|
|
12'5"" x 16'3"" |
|
Basement |
Recreation Room |
|
|
19'2"" x 12'1"" |
|
Lower Level |
Bath (# Pieces 1-6) |
|
|
4'1"" x 6'2"" |
|
Lower Level |
Recreation Room |
|
|
16'9"" x 12'0"" |
|
Lower Level |
Storage |
|
|
12'3"" x 11'8"" |
|
Lower Level |
Porch |
|
|
11'9"" x 8'0"" |
|
Lower Level |
Foyer |
|
|
9'1"" x 7'1"" |
|
Main Level |
Kitchen |
|
|
15'0"" x 11'4"" |
|
Main Level |
Dining Room |
|
|
15'3"" x 9'3"" |
|
Main Level |
Living Room |
|
|
12'3"" x 20'8"" |
https://www.realtor.ca/real-estate/28772432/51-byrd-avenue-gander
