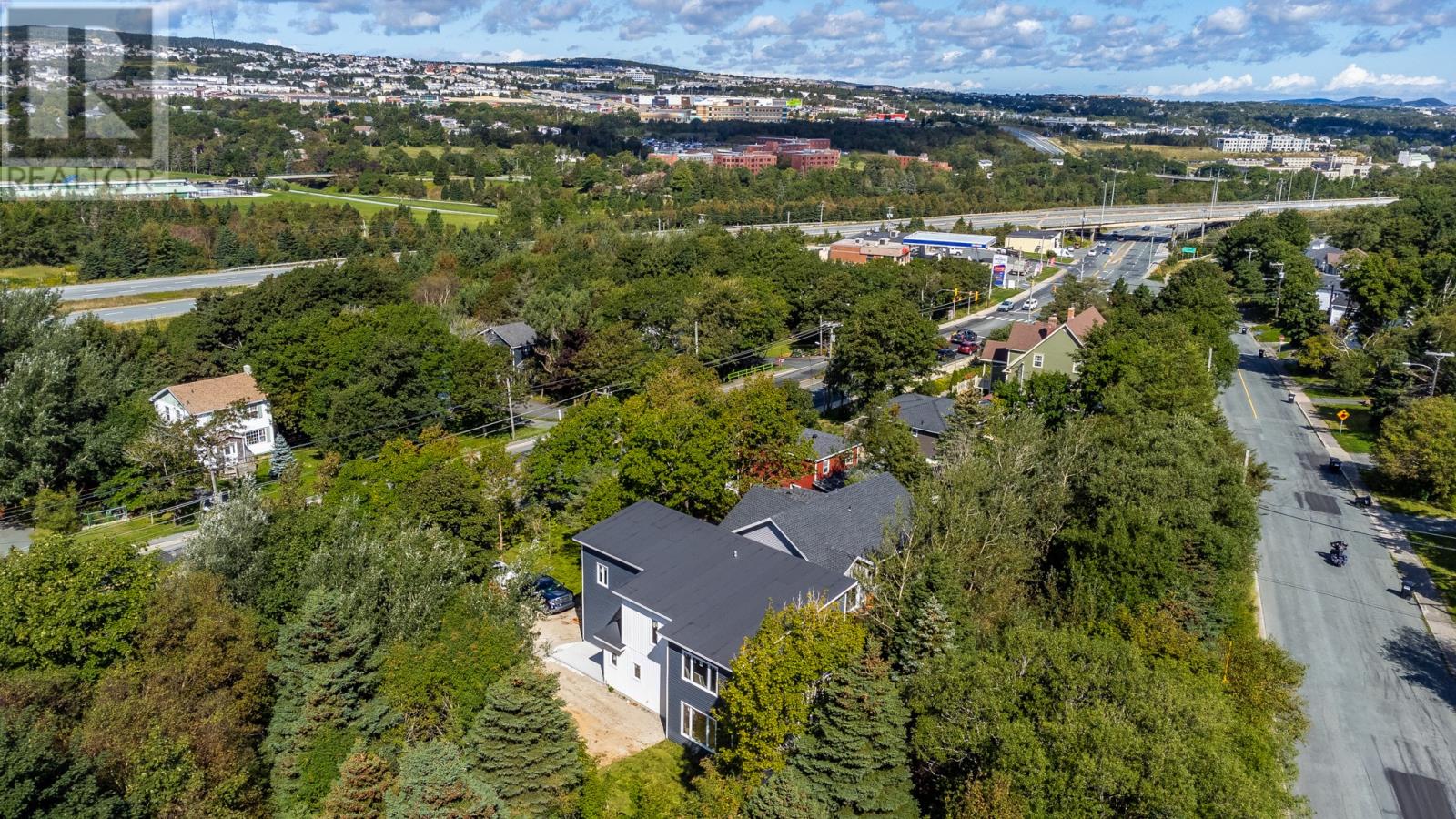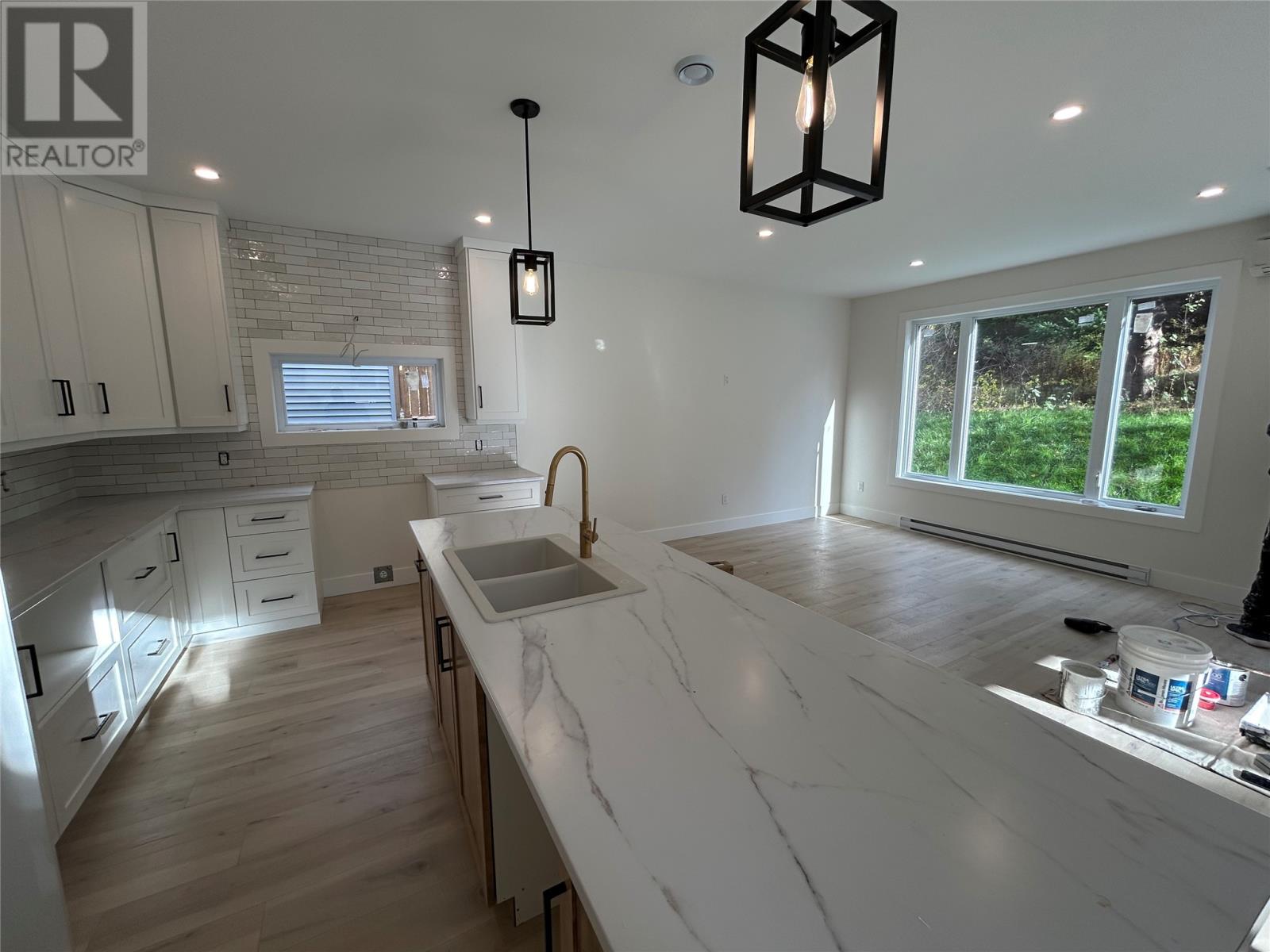51 Bay Bulls Road St. John's, Newfoundland & Labrador A1G 1A6
$525,900
Uniquely designed home situated on a stunning 200-foot deep lot offering a parklike setting filled with a large variety of mature trees and grounds. This exceptional property is set back 72 feet from the road providing ample paved parking, including a paved side yard perfect for RVs/trailers, plus a 16’ x 20’ in-house garage. Inside you’ll find an abundance of large windows that illuminates the home with natural light and provides a great view of the stunning grounds from anywhere inside the home. The home has 9 foot ceilings on the main, beautiful cabinetry to be installed mid October, hardwood stairs and a dual-head mini-split for efficiency and comfort. 8 Year LUX Home Warranty. Don’t let this rare opportunity slip away. (id:51189)
Property Details
| MLS® Number | 1277928 |
| Property Type | Single Family |
Building
| BathroomTotal | 3 |
| BedroomsAboveGround | 3 |
| BedroomsTotal | 3 |
| ArchitecturalStyle | 2 Level |
| ConstructedDate | 2024 |
| ConstructionStyleAttachment | Detached |
| ExteriorFinish | Vinyl Siding |
| FlooringType | Laminate |
| FoundationType | Concrete |
| HalfBathTotal | 1 |
| HeatingType | Baseboard Heaters |
| StoriesTotal | 2 |
| SizeInterior | 1981 Sqft |
| Type | House |
| UtilityWater | Municipal Water |
Parking
| Attached Garage |
Land
| Acreage | No |
| LandscapeFeatures | Landscaped |
| Sewer | Municipal Sewage System |
| SizeIrregular | 60x200x73x179 |
| SizeTotalText | 60x200x73x179|under 1/2 Acre |
| ZoningDescription | R1 |
Rooms
| Level | Type | Length | Width | Dimensions |
|---|---|---|---|---|
| Second Level | Ensuite | 3 pcs | ||
| Second Level | Bath (# Pieces 1-6) | 4 pcs | ||
| Second Level | Primary Bedroom | 14 x 14 | ||
| Second Level | Laundry Room | 4 x 6 | ||
| Second Level | Bedroom | 15 x 21 | ||
| Second Level | Bedroom | 11 x 11 | ||
| Main Level | Bath (# Pieces 1-6) | 2pcs | ||
| Main Level | Dining Room | 12 x 14 | ||
| Main Level | Living Room | 12 x 24 | ||
| Main Level | Kitchen | 12 x 20 | ||
| Main Level | Mud Room | 6 x 16 | ||
| Main Level | Porch | 4'6 x 7'6 |
https://www.realtor.ca/real-estate/27469382/51-bay-bulls-road-st-johns
Interested?
Contact us for more information



































