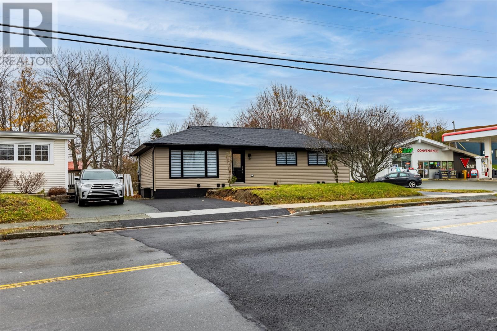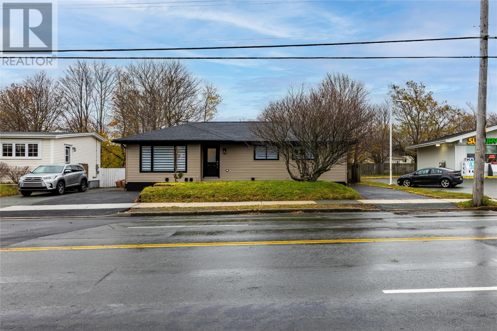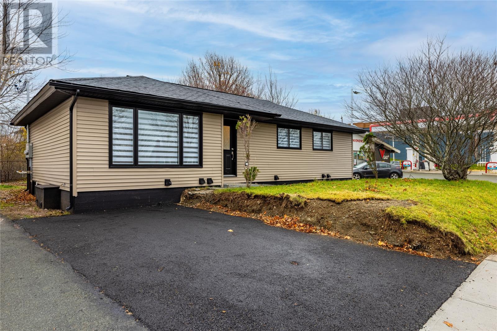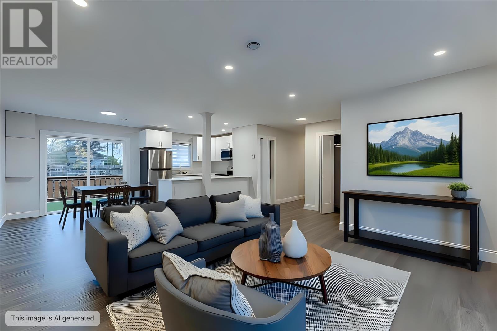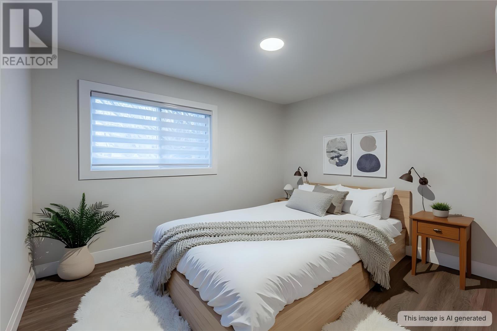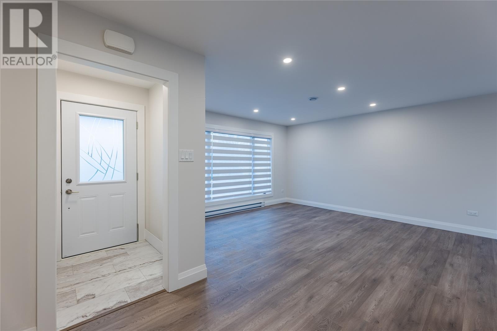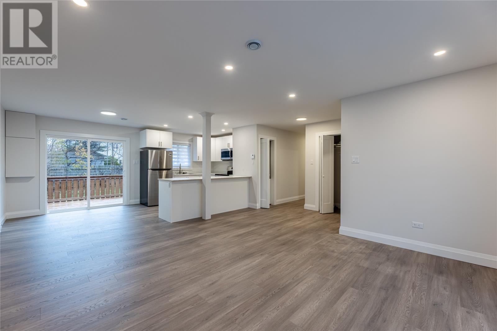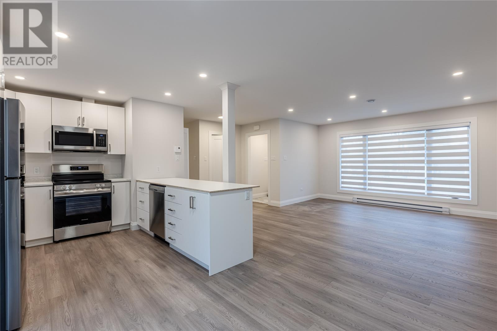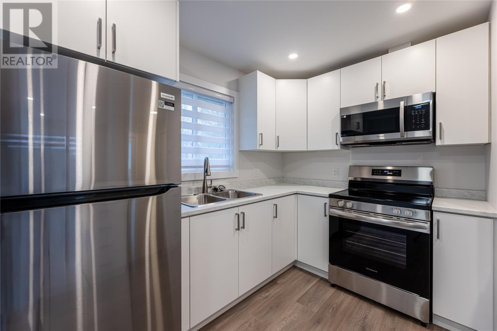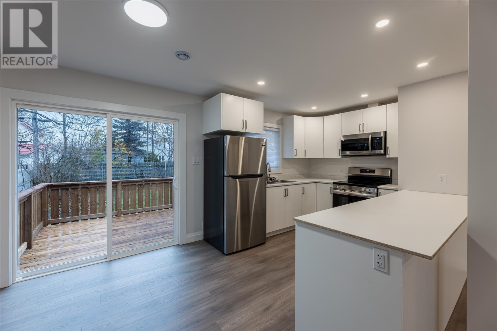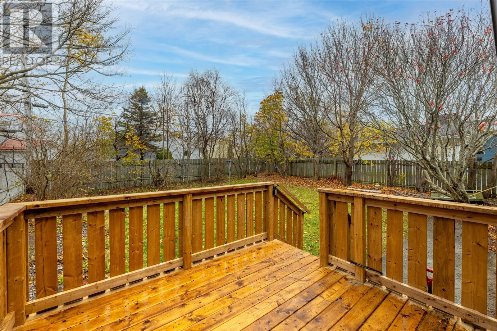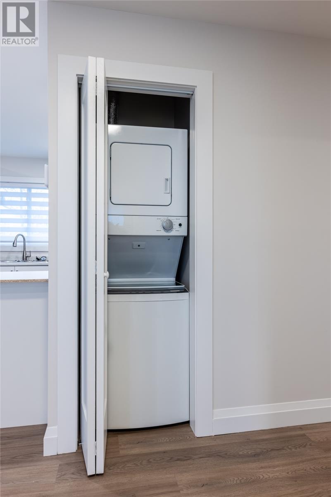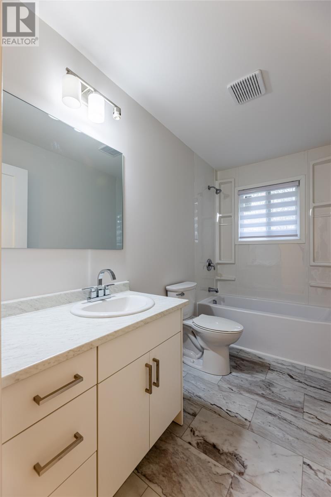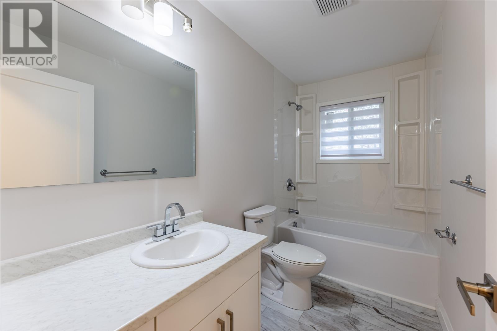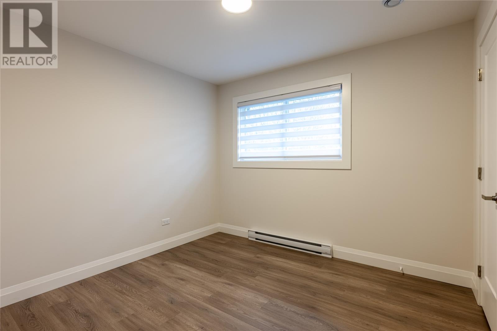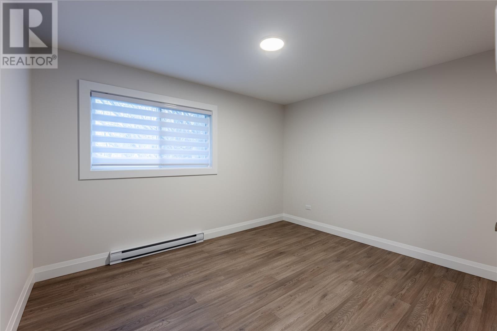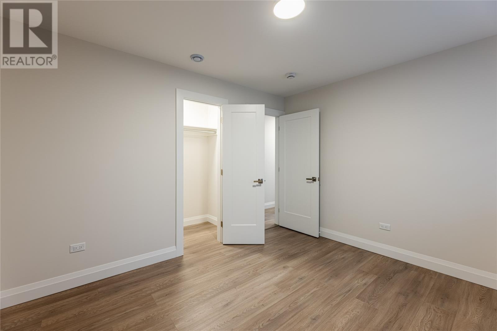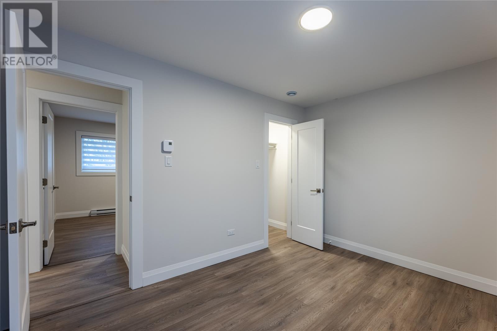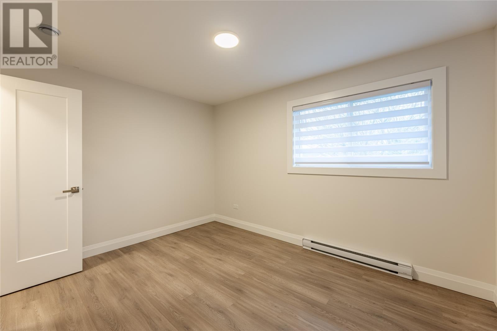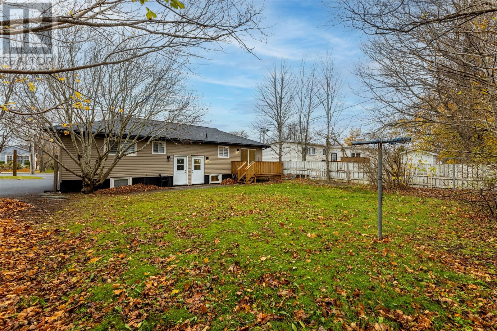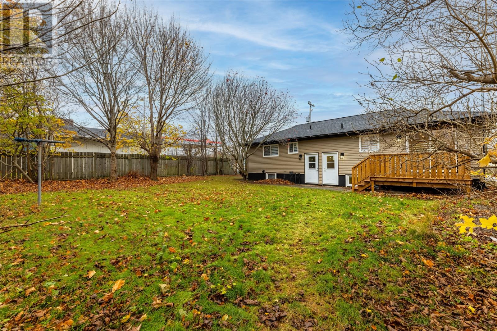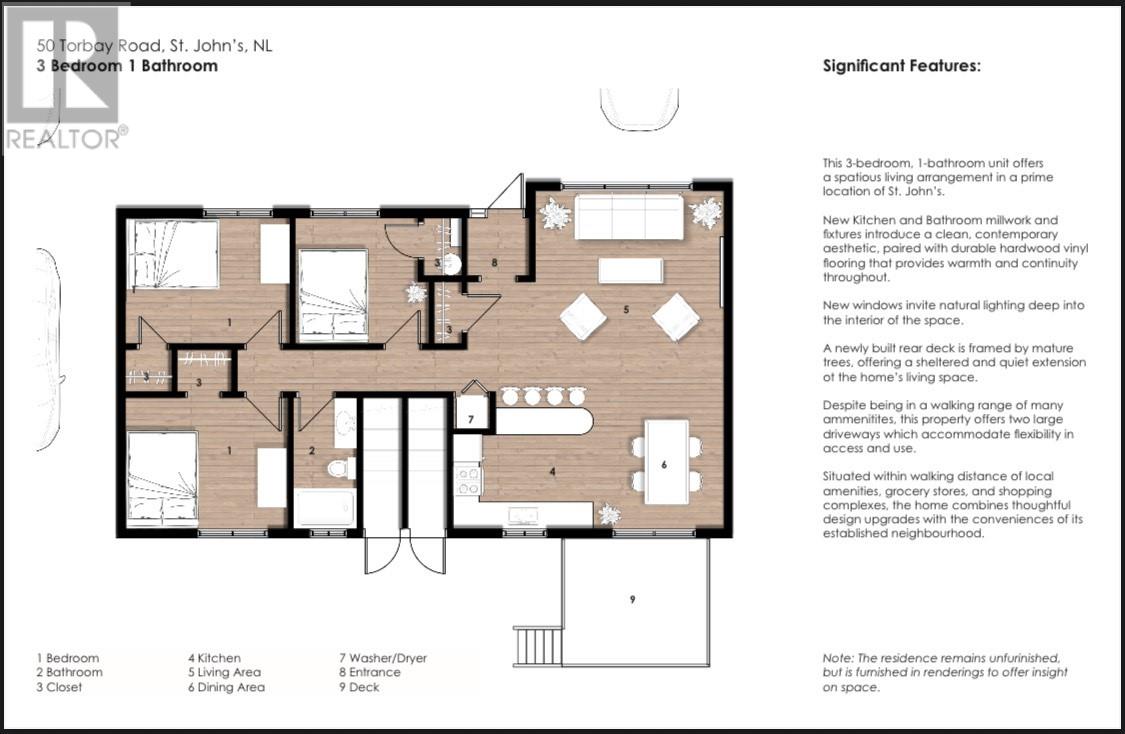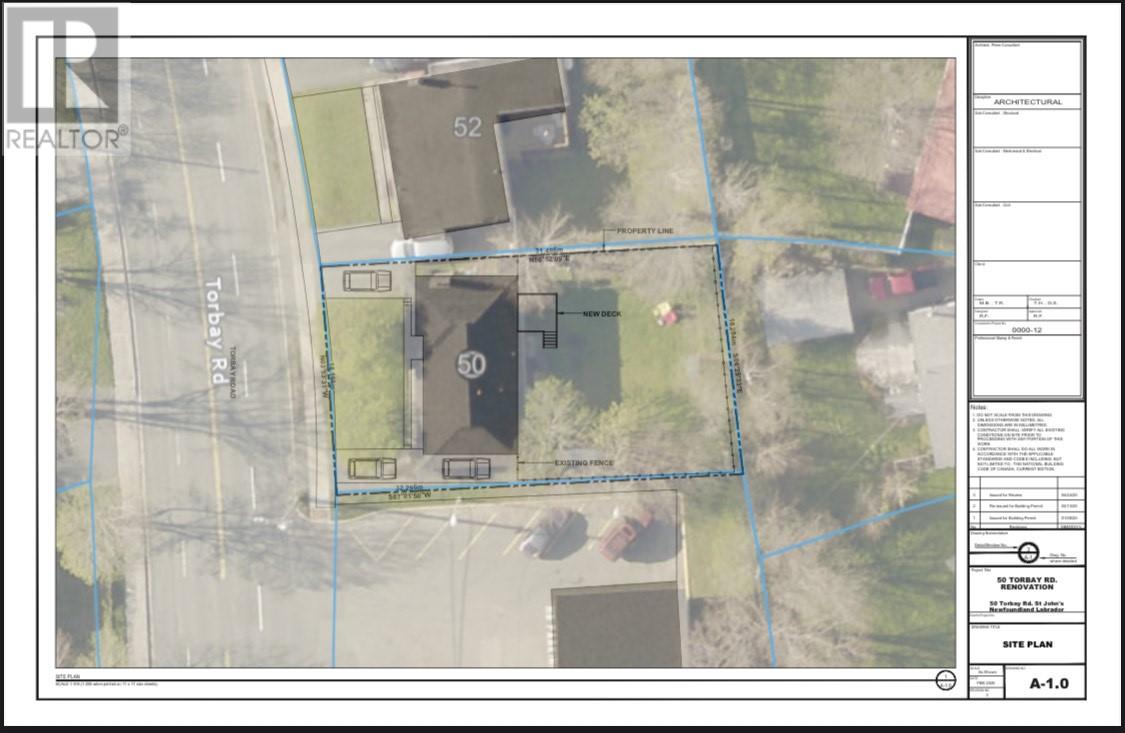3 Bedroom
1 Bathroom
900 sqft
Bungalow
Air Exchanger
Baseboard Heaters
Landscaped
$2,600 Monthly
Completely rebuilt from the studs up, this 3-bedroom apartment feels like a brand new home in the heart of St. John’s. Every inch has been redone — from new pavement, windows, and siding outside, to all-new insulation, drywall, kitchen, bathroom, flooring, lighting, and more inside. The modern kitchen comes fully equipped with brand new, never-used appliances, while the spacious fenced backyard and new deck offer a great space to relax or entertain. Move-in ready and available immediately, this home is perfectly located within walking distance to grocery stores, restaurants, shopping, recreation, and just a short stroll to Quidi Vidi Lake and Downtown St. John’s. A rare chance to enjoy the comfort and quality of new construction in an established, convenient area close to everything! Vendor is willing to consider furnishing the unit for an agreed upon lease amount! (id:51189)
Property Details
|
MLS® Number
|
1292189 |
|
Property Type
|
Multi-family |
|
AmenitiesNearBy
|
Shopping |
|
EquipmentType
|
None |
|
RentalEquipmentType
|
None |
Building
|
BathroomTotal
|
1 |
|
BedroomsAboveGround
|
3 |
|
BedroomsTotal
|
3 |
|
Appliances
|
Dishwasher, Refrigerator, Stove, Washer, Dryer |
|
ArchitecturalStyle
|
Bungalow |
|
ConstructedDate
|
2025 |
|
CoolingType
|
Air Exchanger |
|
ExteriorFinish
|
Vinyl Siding |
|
FlooringType
|
Laminate, Other |
|
FoundationType
|
Concrete |
|
HeatingFuel
|
Electric |
|
HeatingType
|
Baseboard Heaters |
|
StoriesTotal
|
1 |
|
SizeInterior
|
900 Sqft |
|
Type
|
Other |
|
UtilityWater
|
Municipal Water |
Land
|
AccessType
|
Year-round Access |
|
Acreage
|
No |
|
LandAmenities
|
Shopping |
|
LandscapeFeatures
|
Landscaped |
|
Sewer
|
Municipal Sewage System |
|
SizeIrregular
|
60x100 |
|
SizeTotalText
|
60x100|4,051 - 7,250 Sqft |
|
ZoningDescription
|
Res |
Rooms
| Level |
Type |
Length |
Width |
Dimensions |
|
Main Level |
Bath (# Pieces 1-6) |
|
|
9.10x4.10 |
|
Main Level |
Bedroom |
|
|
12.3x9.10 |
|
Main Level |
Bedroom |
|
|
12.4x9.5 |
|
Main Level |
Bedroom |
|
|
10.1x9.5 |
|
Main Level |
Laundry Room |
|
|
2.6x2.6 |
|
Main Level |
Porch |
|
|
10x4.8 |
|
Main Level |
Kitchen |
|
|
10.3x8.3 |
|
Main Level |
Dining Room |
|
|
10.3x8.3 |
|
Main Level |
Living Room |
|
|
14.3x15 |
https://www.realtor.ca/real-estate/29059007/50-torbay-road-st-johns
