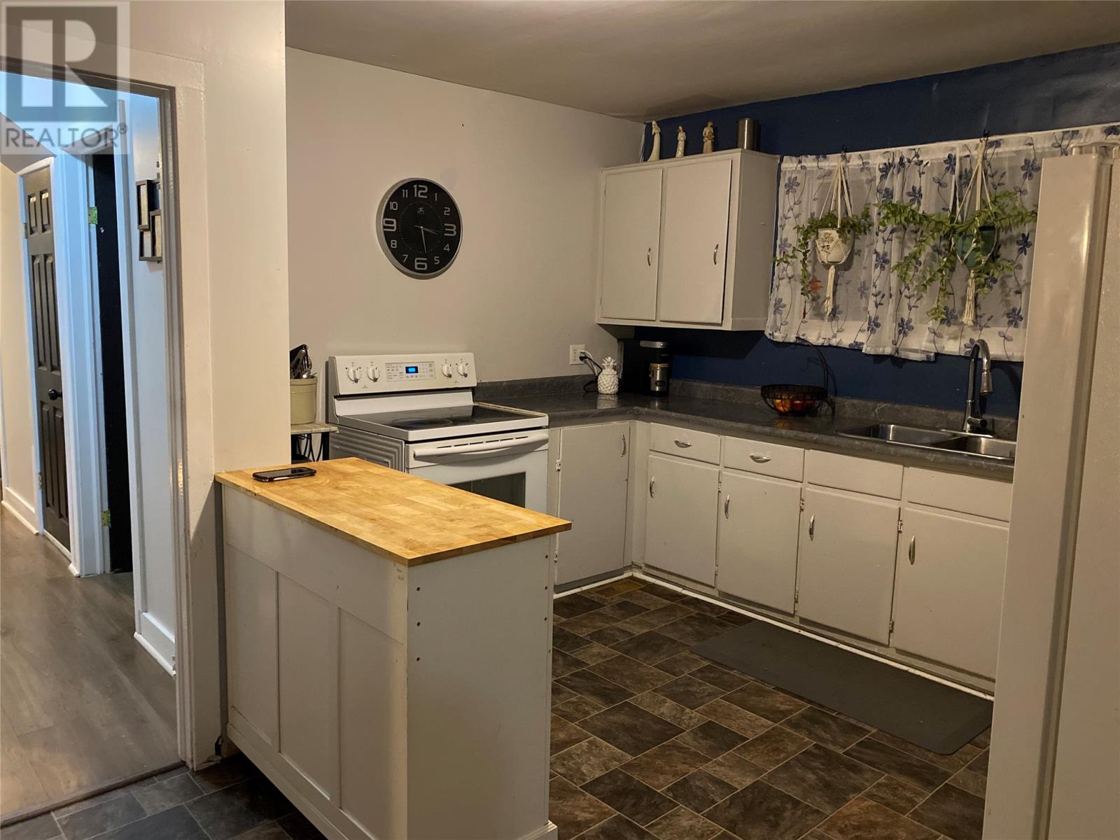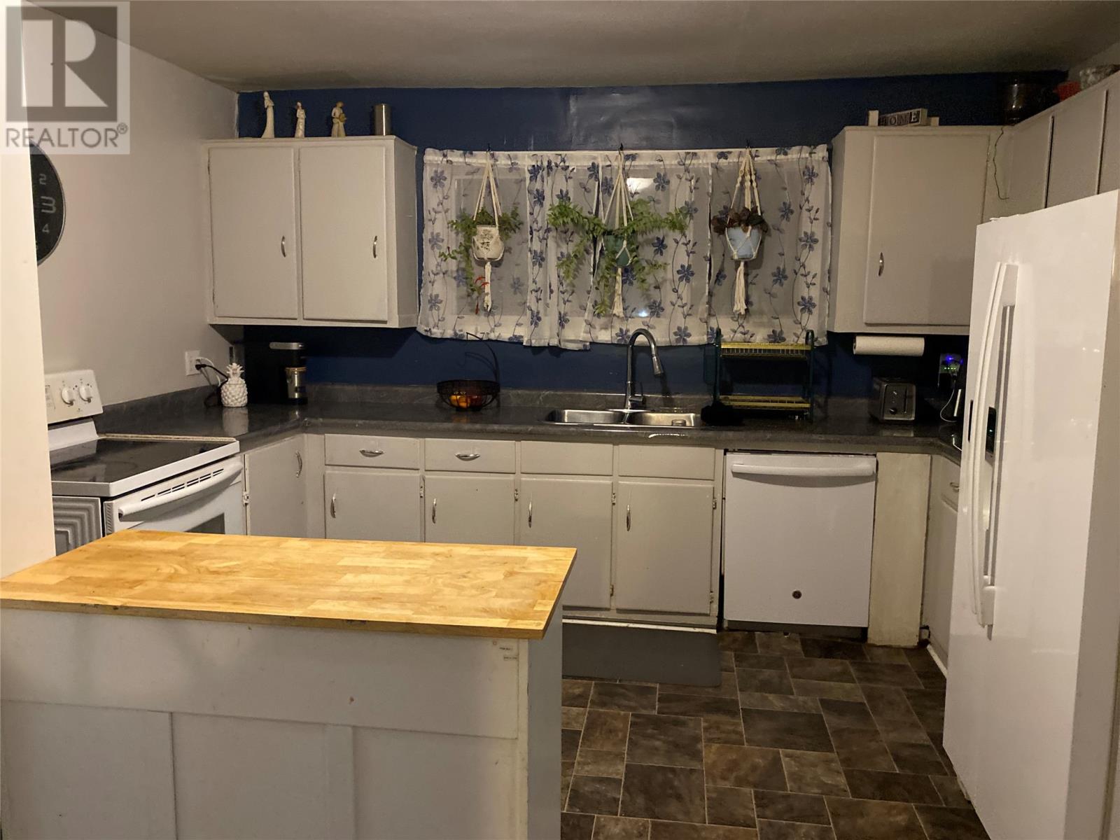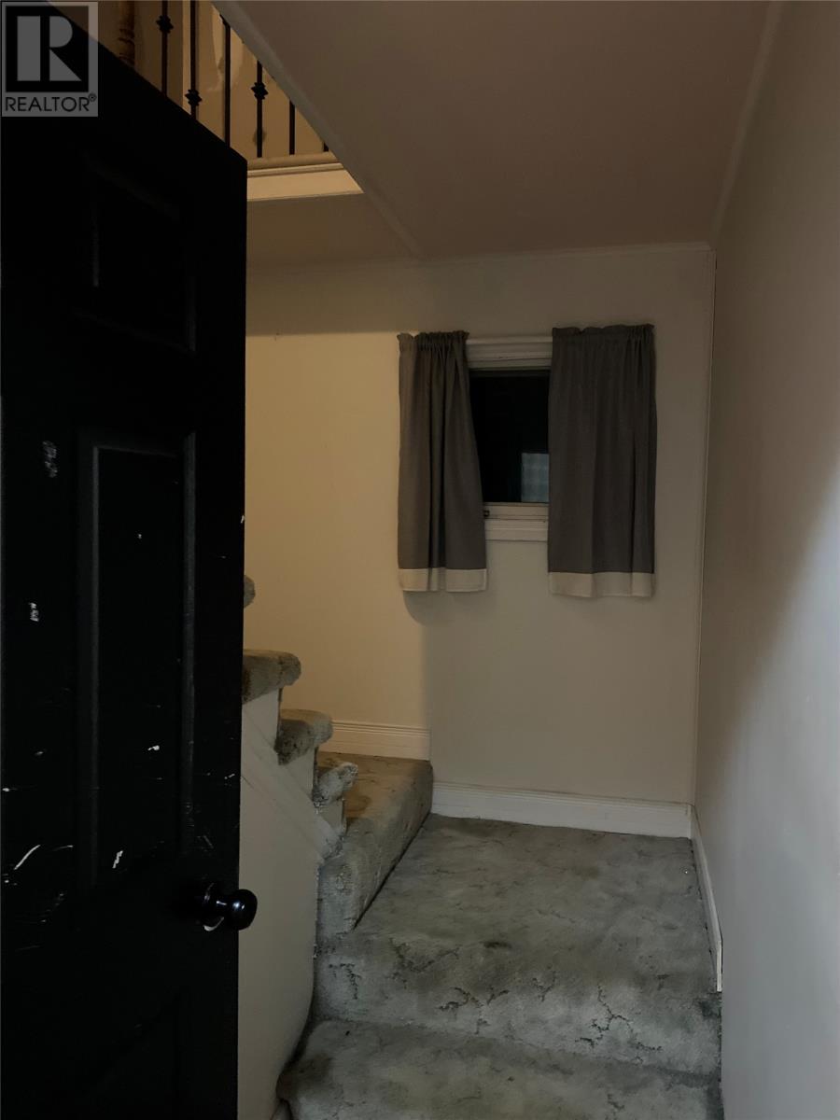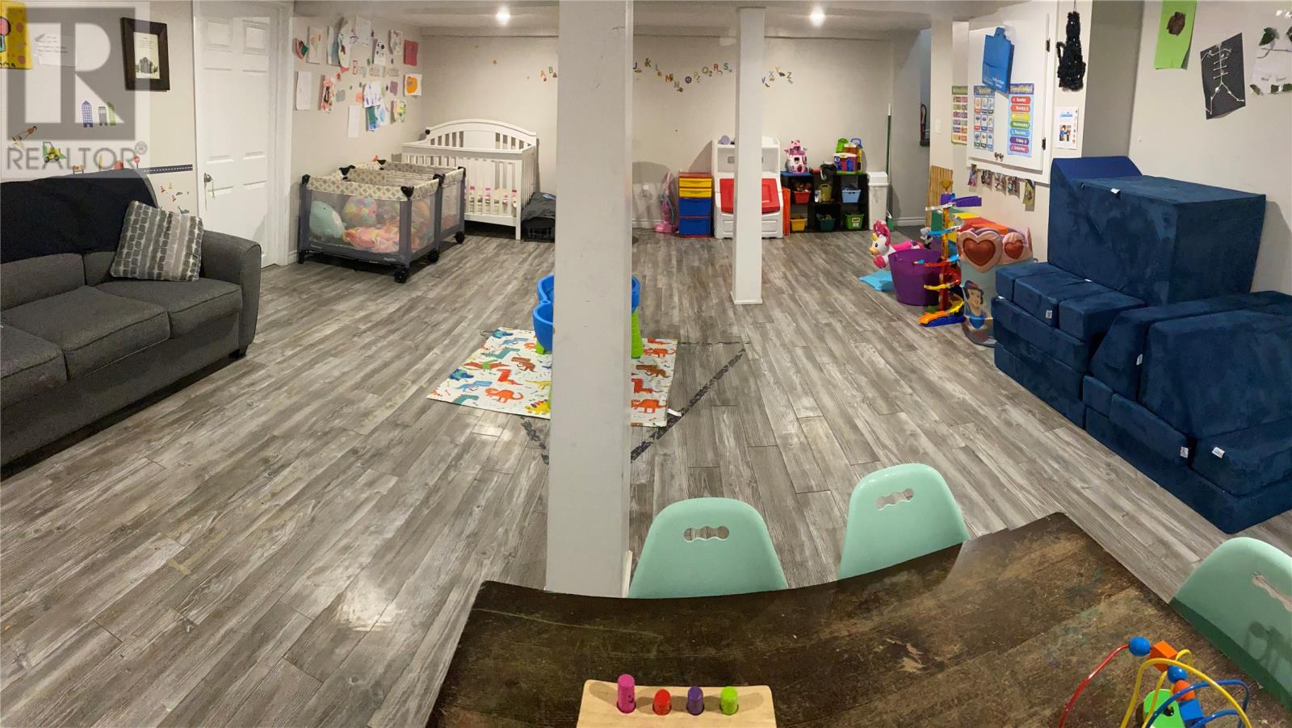50 St. Clare Avenue Stephenville, Newfoundland & Labrador A2N 1P1
$259,000
WELCOME to 50 St. Clare Ave in Stephenville!! This charming 1.5 storey spacious home has 4 bedrooms, 1.5 bathrooms, full basement that's partially finished, detached wired garage(20'x35' with 10' ceiling) and located on a large lot with lots of parking space. Step inside to an inviting spacious porch that leads to the kitchen or the basement. Opposite the kitchen is the dining room and living room. Down the hall you will find 2 bedrooms and main bath. The upstairs is finished with 2 bedrooms and half bath. Downstairs is half finished and you will find a newly renovated bright & spacious play room or can be used as a family room or another bedroom with egress window. The other half of basement is partitioned, wired, fully insulated and plumbing in place for the bathroom. Many of the upgrades within the last 5 years include all new drywall and insulation on the main floor and upstairs, new flooring on main floor except for the 2 bedrooms, total main bath renovations to the studs, all new electric baseboard heaters throughout the home, crown moulding in living room and dining room, hot water tank, portion of the front yard privately fenced, detached garage, driveway regraded and turned into an 8 car driveway. 35yr shingles were installed in 2015. This beauty is centrally located and just a short walking distance to shopping and close to all other amenities. Included in sale are fridge, stove, dishwasher, washer & dryer. (id:51189)
Property Details
| MLS® Number | 1279880 |
| Property Type | Single Family |
| AmenitiesNearBy | Recreation, Shopping |
| EquipmentType | None |
| RentalEquipmentType | None |
Building
| BathroomTotal | 2 |
| BedroomsAboveGround | 4 |
| BedroomsTotal | 4 |
| Appliances | Dishwasher, Refrigerator, Stove, Washer, Dryer |
| ConstructedDate | 1965 |
| ConstructionStyleAttachment | Detached |
| ExteriorFinish | Vinyl Siding |
| FlooringType | Laminate, Other |
| FoundationType | Concrete |
| HalfBathTotal | 1 |
| HeatingFuel | Electric |
| HeatingType | Baseboard Heaters |
| StoriesTotal | 2 |
| SizeInterior | 2223 Sqft |
| Type | House |
| UtilityWater | Municipal Water |
Parking
| Detached Garage |
Land
| AccessType | Year-round Access |
| Acreage | No |
| LandAmenities | Recreation, Shopping |
| LandscapeFeatures | Landscaped |
| Sewer | Municipal Sewage System |
| SizeIrregular | 70' X 155'(approx) |
| SizeTotalText | 70' X 155'(approx)|7,251 - 10,889 Sqft |
| ZoningDescription | Res |
Rooms
| Level | Type | Length | Width | Dimensions |
|---|---|---|---|---|
| Second Level | Bath (# Pieces 1-6) | 5 x 5.5 | ||
| Second Level | Bedroom | 10 x 11.9 | ||
| Second Level | Bedroom | 10 x 11.9 | ||
| Basement | Family Room | 18 x 26 | ||
| Main Level | Bath (# Pieces 1-6) | 5.6 x 8 | ||
| Main Level | Bedroom | 9 x 11.8 | ||
| Main Level | Bedroom | 8 x 15.5 | ||
| Main Level | Living Room | 14 x 16 | ||
| Main Level | Dining Room | 9.5 x 12 | ||
| Main Level | Kitchen | 12.8 x 15 | ||
| Main Level | Porch | 8 x 9 |
https://www.realtor.ca/real-estate/27676059/50-st-clare-avenue-stephenville
Interested?
Contact us for more information

































