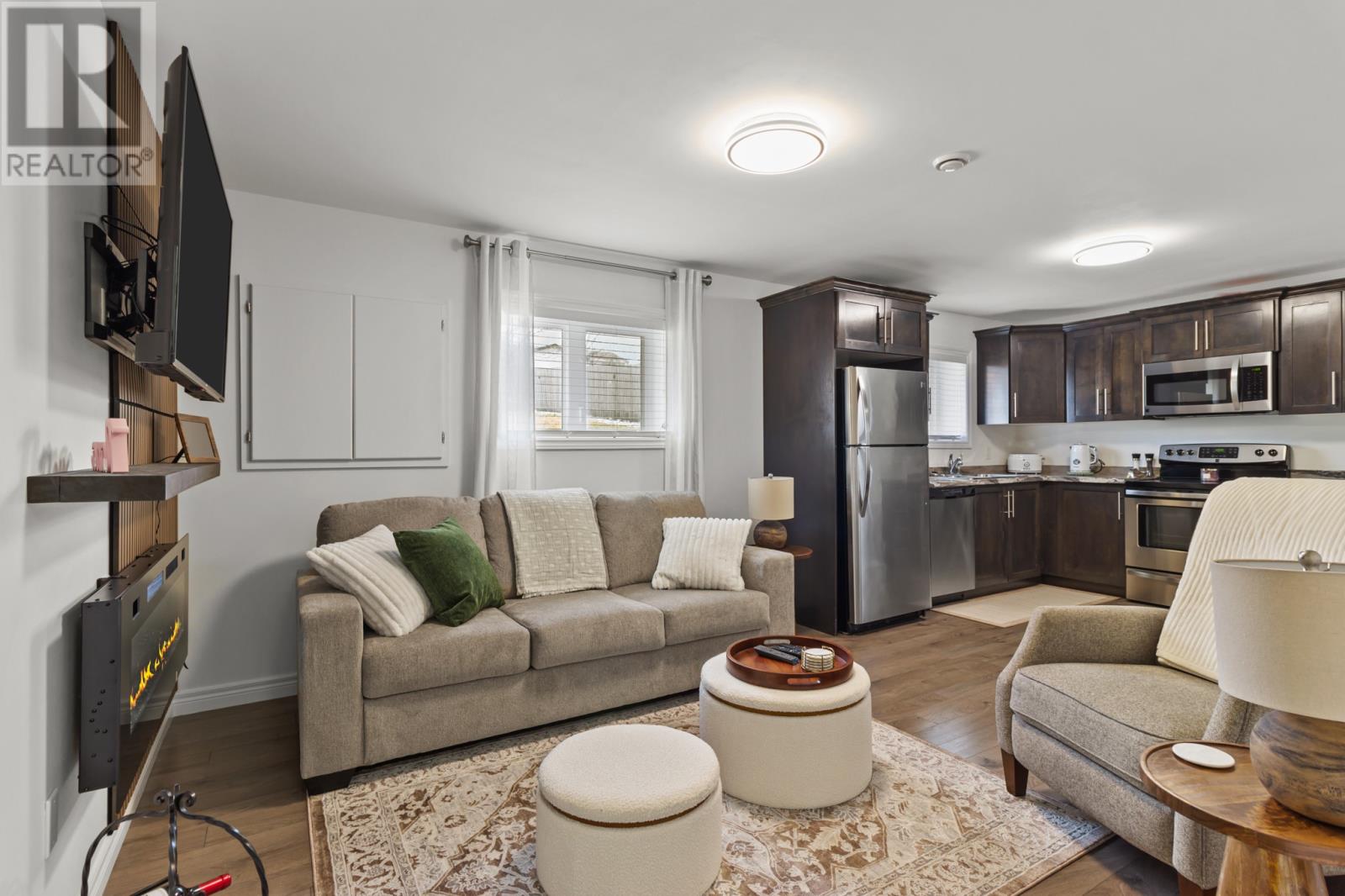5 Bedroom
3 Bathroom
2157 sqft
Baseboard Heaters
$499,900
Welcome to 50 Moffatt Road in Mount Pearl – a beautifully maintained 2-apartment home that offers versatility and modern living in a sought-after location. This spacious property features an upper level with 3 well-appointed bedrooms and 2 full bathrooms, perfect for families seeking comfort and style. The open-concept design seamlessly integrates the living, kitchen, and dining areas, creating an inviting space for entertaining and everyday living. The custom white kitchen cabinets, paired with a large island, provide ample storage and counter space, making meal prep a joy. The master suite is a true retreat, featuring its own ensuite bathroom and a generous walk-in closet for all your storage needs. As per sellers direction there will be no conveyance of offers until Thursday April 3rd at 5pm. Downstairs, you'll find a cozy rec room currently set up as a whiskey bar, offering a great space for relaxation and socializing. The attached garage adds convenience and additional storage space, perfect for keeping your vehicles and gear out of the elements. The modern 1-bedroom apartment on the lower level was once a 2-bedroom unit and could easily be converted back if desired, providing potential for additional living space or rental income. The home is set on an extra deep, fully fenced lot, offering plenty of outdoor space for pets, children, or gardening enthusiasts. The property also includes parking for 4-5 vehicles, ensuring ample space for family, guests, and tenants. Whether you're looking for a family home with rental potential or a multi-generational living space, 50 Moffatt Road offers the best of both worlds in the heart of Mount Pearl. Don’t miss out on this exceptional property! (id:51189)
Property Details
|
MLS® Number
|
1283094 |
|
Property Type
|
Single Family |
Building
|
BathroomTotal
|
3 |
|
BedroomsTotal
|
5 |
|
ConstructedDate
|
2016 |
|
ConstructionStyleAttachment
|
Detached |
|
ExteriorFinish
|
Vinyl Siding |
|
FlooringType
|
Mixed Flooring |
|
FoundationType
|
Concrete |
|
HeatingFuel
|
Electric |
|
HeatingType
|
Baseboard Heaters |
|
SizeInterior
|
2157 Sqft |
|
Type
|
Two Apartment House |
|
UtilityWater
|
Municipal Water |
Parking
Land
|
Acreage
|
No |
|
FenceType
|
Fence |
|
Sewer
|
Municipal Sewage System |
|
SizeIrregular
|
50x175 |
|
SizeTotalText
|
50x175 |
|
ZoningDescription
|
Res |
Rooms
| Level |
Type |
Length |
Width |
Dimensions |
|
Basement |
Bath (# Pieces 1-6) |
|
|
4PC |
|
Basement |
Not Known |
|
|
11'1"" x 11'7"" |
|
Basement |
Not Known |
|
|
11'1"" x 10'5"" |
|
Basement |
Not Known |
|
|
11'1"" x 10'3"" |
|
Basement |
Not Known |
|
|
15'5"" x 16'4"" |
|
Basement |
Recreation Room |
|
|
14'4"" x 11'10"" |
|
Main Level |
Bath (# Pieces 1-6) |
|
|
4PC |
|
Main Level |
Bath (# Pieces 1-6) |
|
|
4PC |
|
Main Level |
Primary Bedroom |
|
|
13'5"" x 18'4"" |
|
Main Level |
Bedroom |
|
|
8'11"" x 9'11"" |
|
Main Level |
Bedroom |
|
|
9'3"" x 9'11"" |
|
Main Level |
Living Room |
|
|
14'8"" x 11'9"" |
|
Main Level |
Dining Room |
|
|
14'8"" x 6'11"" |
|
Main Level |
Kitchen |
|
|
12'6"" x 13'5"" |
|
Main Level |
Foyer |
|
|
6'5"" x 6'2"" |
https://www.realtor.ca/real-estate/28096304/50-moffatt-road-mount-pearl







































