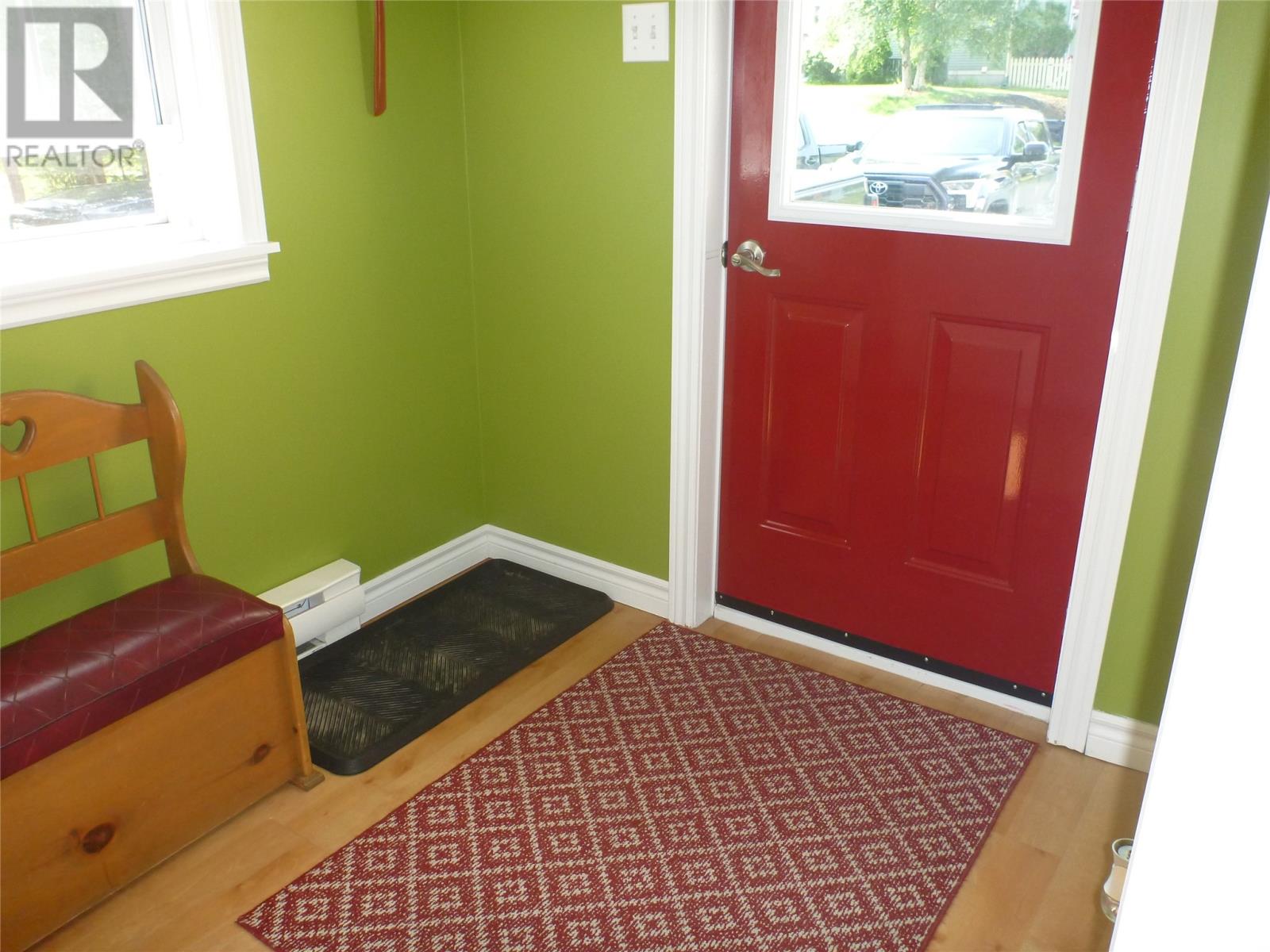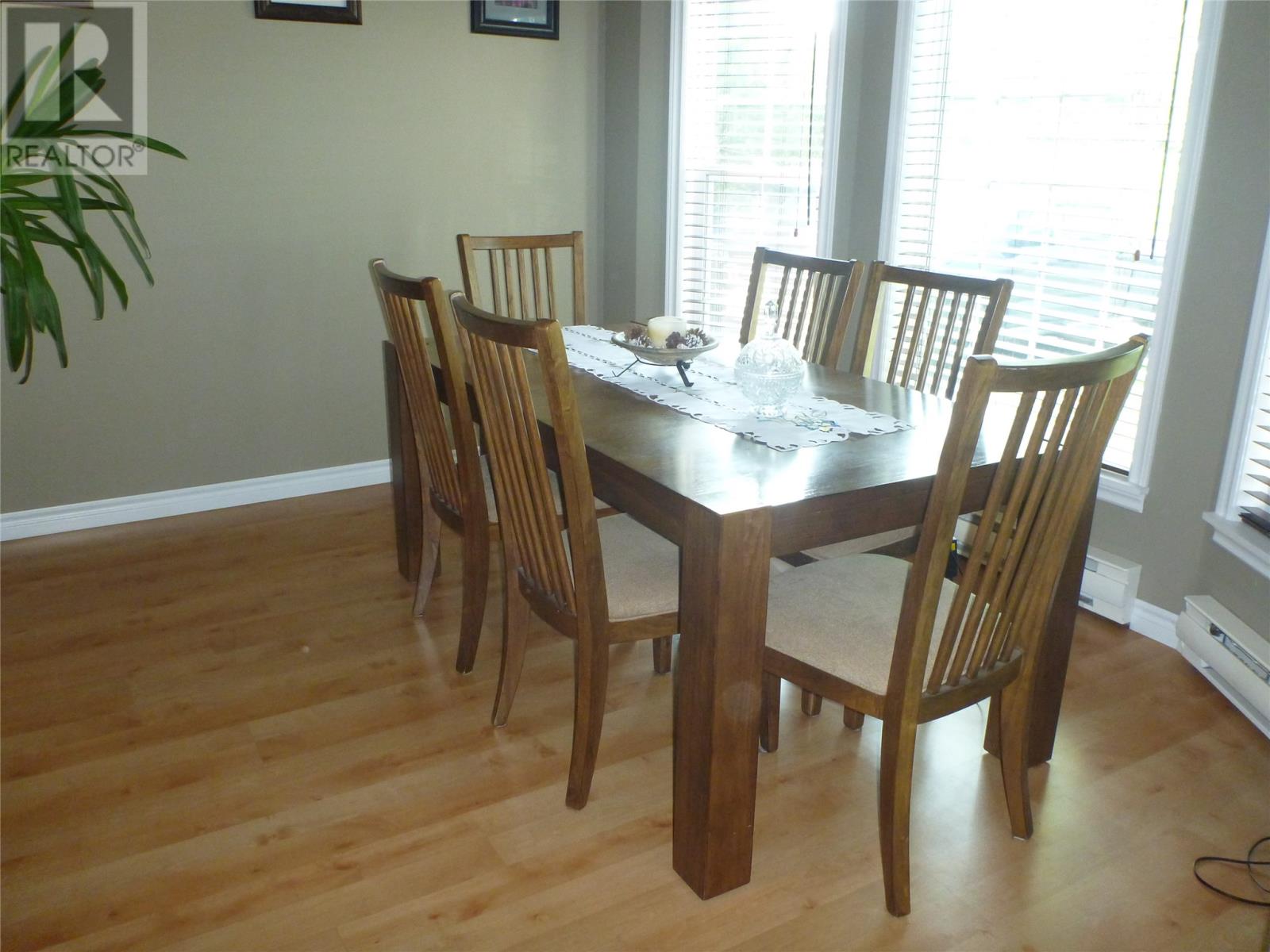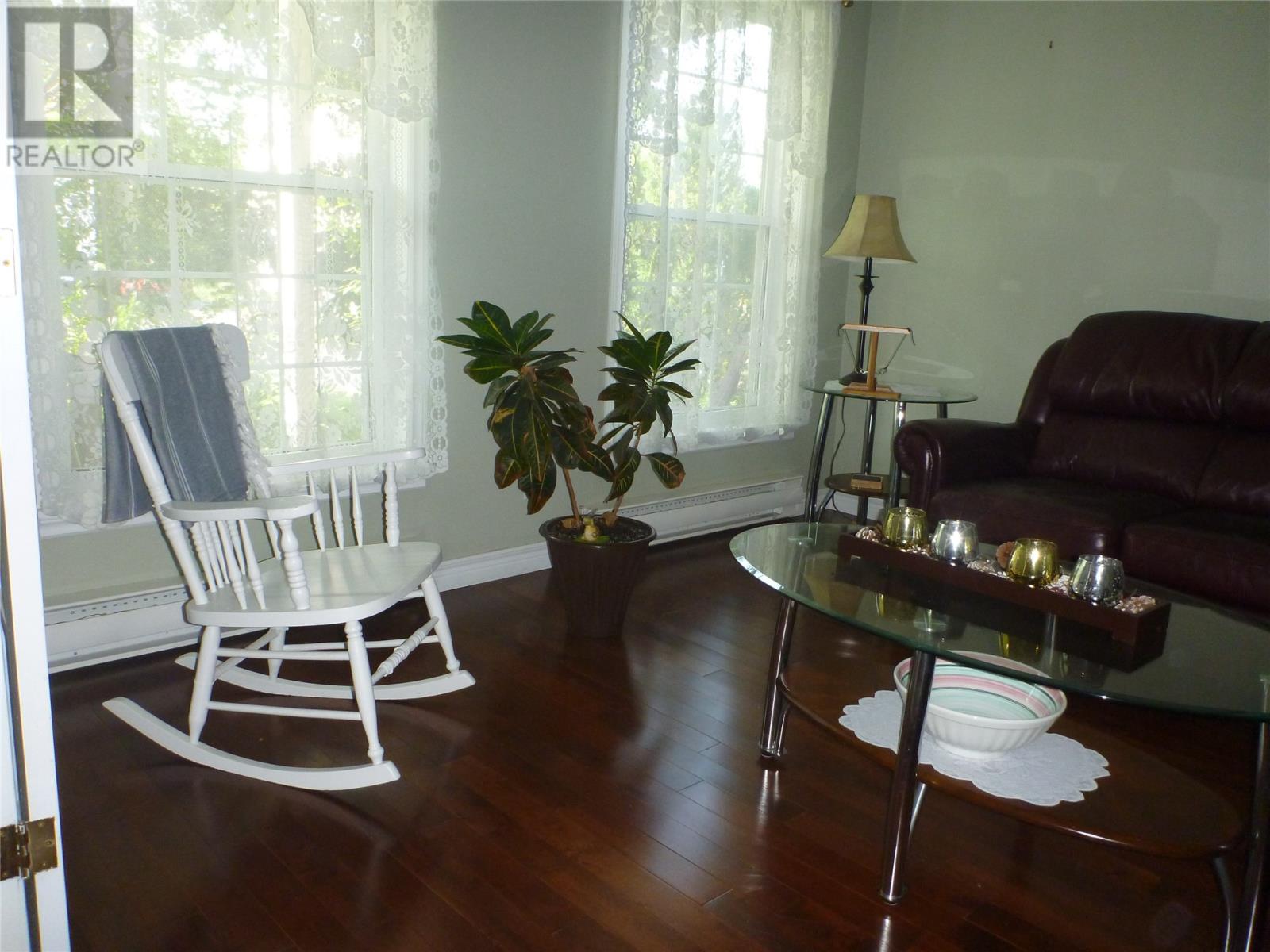5 White Rose Place Clarenville, Newfoundland & Labrador A5A 2B0
$329,000
Spacious 4 bedroom two storey home on mature spacious lot. This home is located right in the heart of Clarenville, close to schools, shopping, recreation, and easy access to the trail system through town and into the back country. This home has been well maintained and is in move in ready condition. On the upper level you will find 4 nice size bedrooms, primary bedroom with walk in closet and large ensuite. Plus the laundry room is also on the bedroom level making it very convenient with no carrying clothes up and down the stairs. The main level consists of a spacious back porch that leads tou into a large kitchen with snack bar, off the kitchen is a family room with propane fireplace making it convenient to watch over small kids while preparing meals. Off the family room you will step out onto a spacious patio with lots of privacy. On the front of the main level you will find the living room and dining room, plus a half bath right off the back porch. The basement contains a large rec room, storage room, and workshop. Outside you will find a very well kept garden, fenced rear yard plus 2 sheds providing ample room for any recreational vehicles. Don't miss out on this home. You won't be disappointed!! (id:51189)
Property Details
| MLS® Number | 1276245 |
| Property Type | Single Family |
| AmenitiesNearBy | Recreation, Shopping |
| EquipmentType | Propane Tank |
| RentalEquipmentType | Propane Tank |
| Structure | Patio(s) |
Building
| BathroomTotal | 3 |
| BedroomsAboveGround | 4 |
| BedroomsTotal | 4 |
| Appliances | Dishwasher, Refrigerator, Stove, Whirlpool |
| ArchitecturalStyle | 2 Level |
| ConstructedDate | 2000 |
| ConstructionStyleAttachment | Detached |
| ExteriorFinish | Vinyl Siding |
| FireplaceFuel | Propane |
| FireplacePresent | Yes |
| FireplaceType | Insert |
| Fixture | Drapes/window Coverings |
| FlooringType | Carpeted, Laminate, Other |
| FoundationType | Poured Concrete |
| HalfBathTotal | 1 |
| HeatingFuel | Electric, Propane |
| HeatingType | Baseboard Heaters |
| StoriesTotal | 2 |
| SizeInterior | 2940 Sqft |
| Type | House |
| UtilityWater | Municipal Water |
Land
| AccessType | Year-round Access |
| Acreage | No |
| FenceType | Fence |
| LandAmenities | Recreation, Shopping |
| LandscapeFeatures | Landscaped |
| Sewer | Municipal Sewage System |
| SizeIrregular | 75' X 110' |
| SizeTotalText | 75' X 110'|7,251 - 10,889 Sqft |
| ZoningDescription | Res |
Rooms
| Level | Type | Length | Width | Dimensions |
|---|---|---|---|---|
| Second Level | Laundry Room | 3'6"" x 6' | ||
| Second Level | Ensuite | 8' x 12' | ||
| Second Level | Bedroom | 10' x 10' | ||
| Second Level | Bedroom | 10' x 10' | ||
| Second Level | Bedroom | 10' x 12' | ||
| Second Level | Bath (# Pieces 1-6) | 5' x 8' | ||
| Second Level | Primary Bedroom | 12' x 16' | ||
| Basement | Workshop | 7' x 26' | ||
| Basement | Storage | 9' x 13'6"" | ||
| Basement | Recreation Room | 13' x 21' | ||
| Main Level | Foyer | 6' x 10' | ||
| Main Level | Kitchen | 13' x 15' | ||
| Main Level | Living Room | 12' x 13'6"" | ||
| Main Level | Family Room/fireplace | 15' x 18' | ||
| Main Level | Dining Room | 11' x 12' | ||
| Main Level | Porch | 6' x 10' |
https://www.realtor.ca/real-estate/27295300/5-white-rose-place-clarenville
Interested?
Contact us for more information






















































