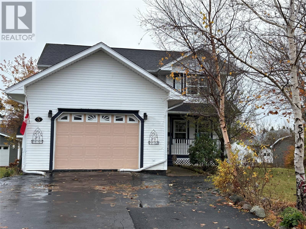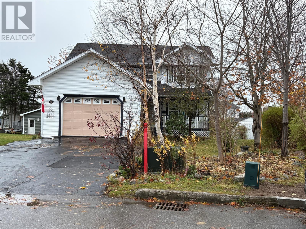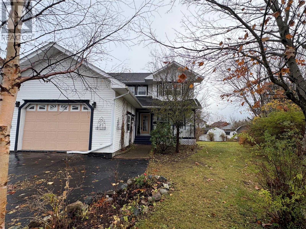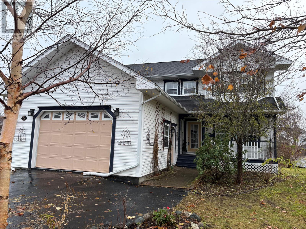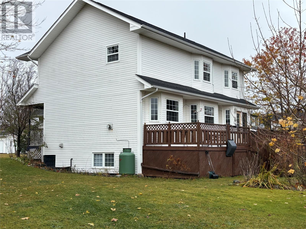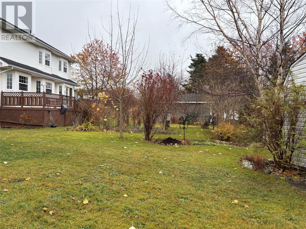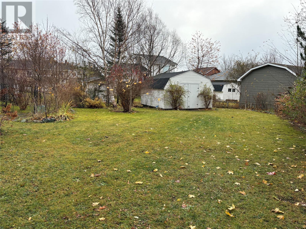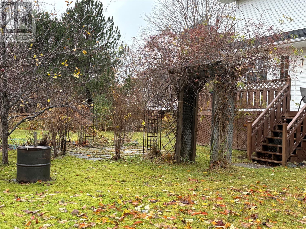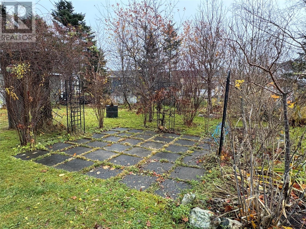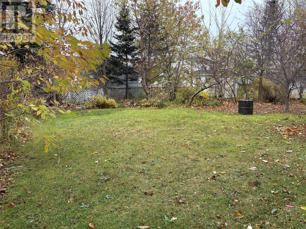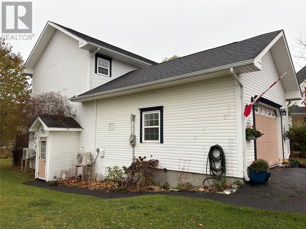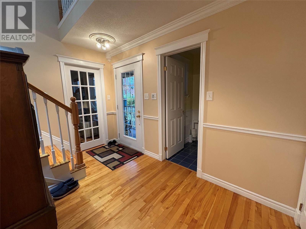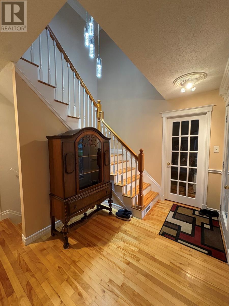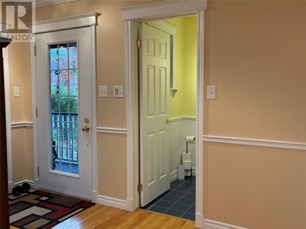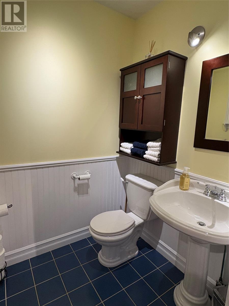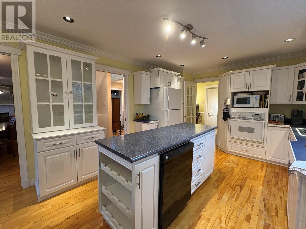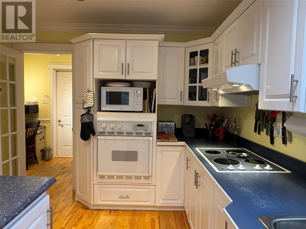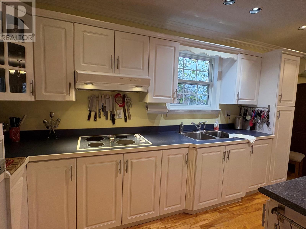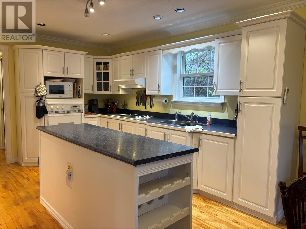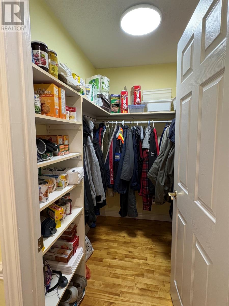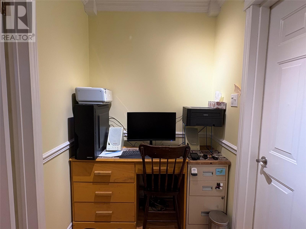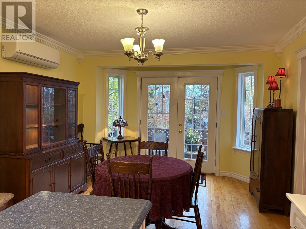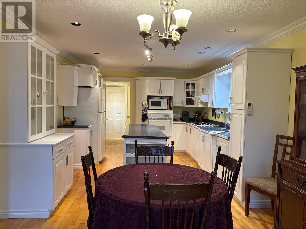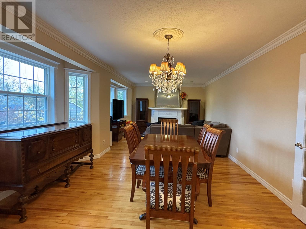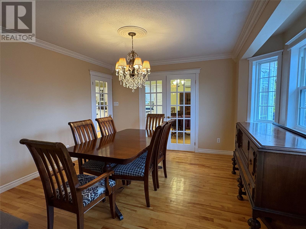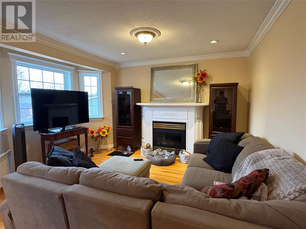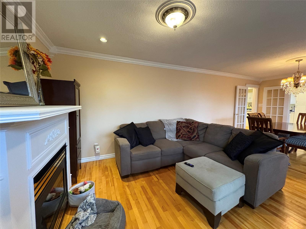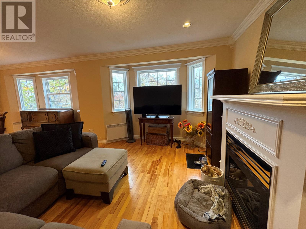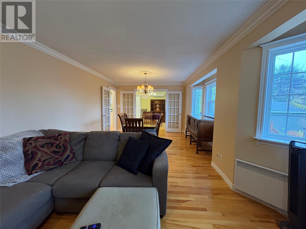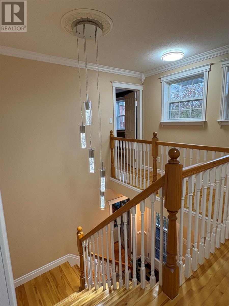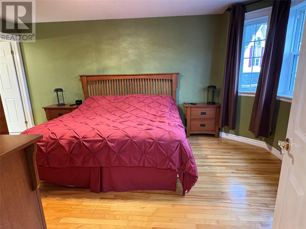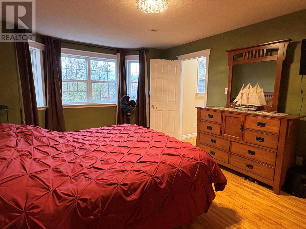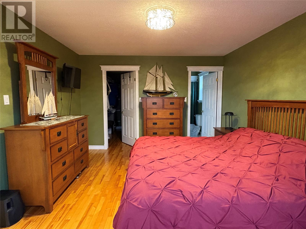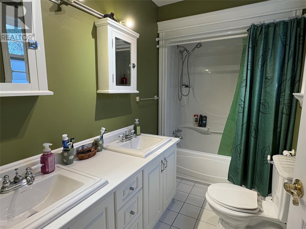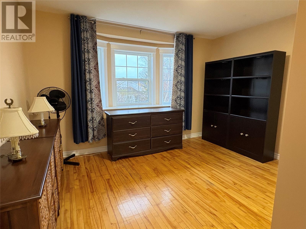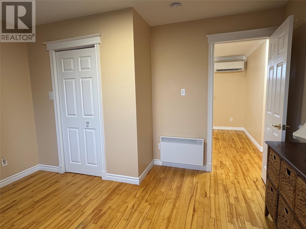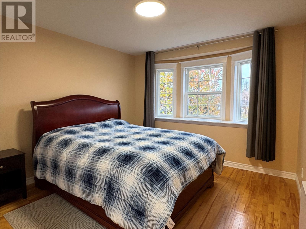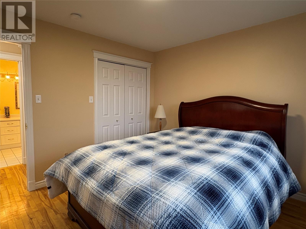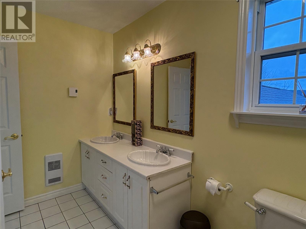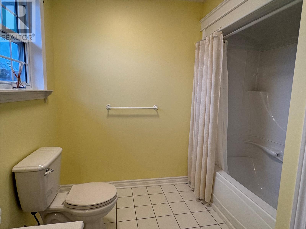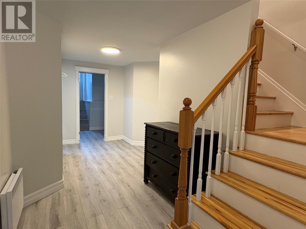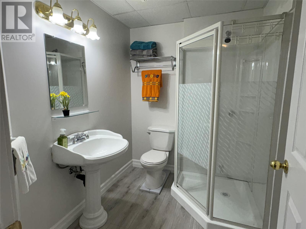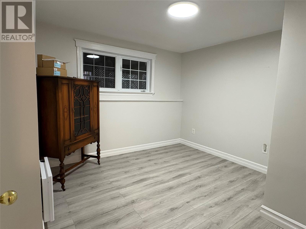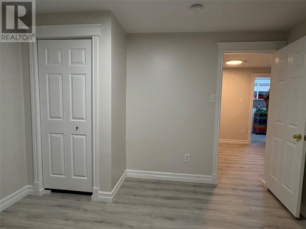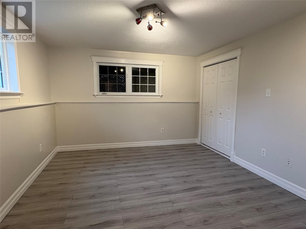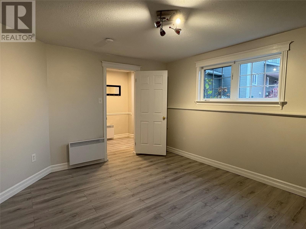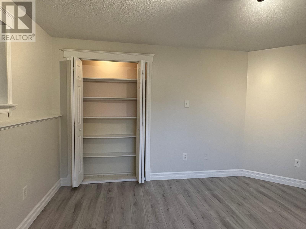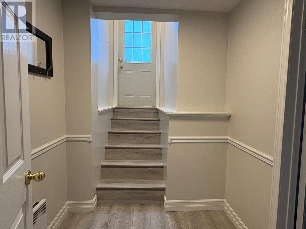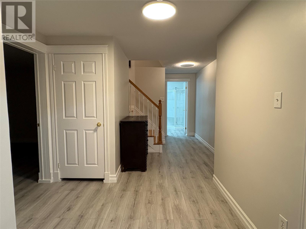4 Bedroom
4 Bathroom
2460 sqft
2 Level
Fireplace
Baseboard Heaters, Heat Pump
Landscaped
$449,000
This is the perfect family home for a large or growing family. Located close to the High School so children can walk and located on a crescent off the main street. This home has lots of great features like 4 Bedrooms, Plus an office which can also be used as a bedroom if needed, three full bathrooms and a powder room for guests. There is a cute front veranda which is nice for decorating for all seasons, a large back yard for kids to play, plant gardens, etc. There is an attached garage and a large 16 x 20' shed in the back yard. The home has a large kitchen with tons of cabinets and a walk-in pantry/closet, and a computer desk area as you come in from the attached garage. There is a pocket door to close off the kitchen from the Foyer and French doors closing off the dining room to the kitchen and hallway. There is a breakfast nook with doors leading out onto the back deck and a formal dining area which leads into the family room with a propane fireplace. At the front door is a formal living room or den, or office, whatever you choose to use it for. Upstairs has two bedrooms and a main bathroom with double vanity, the master bedroom has a good sized ensuite bathroom with double vanity as well, and a large walk-in closet. Down in the basement there is a rec room, the third full bathroom, the forth bedroom and the fifth bedroom/office right beside the walkout from the basement, making this the perfect home for a home based business. The large laundry room/hobby room is also in the basement. This home is a must see, with all the upgrades, like electrical panel, New electric baseboard heaters along with three heat pumps and renovated basement in the past year. This home has hardwood floors and ceramic tiles on the top two floors and the basement has insulated laminate flooring. There are too many features to list, so call today for more information and your personal tour. (id:51189)
Property Details
|
MLS® Number
|
1292412 |
|
Property Type
|
Single Family |
|
AmenitiesNearBy
|
Recreation, Shopping |
|
EquipmentType
|
Propane Tank |
|
RentalEquipmentType
|
Propane Tank |
|
StorageType
|
Storage Shed |
Building
|
BathroomTotal
|
4 |
|
BedroomsAboveGround
|
3 |
|
BedroomsBelowGround
|
1 |
|
BedroomsTotal
|
4 |
|
Appliances
|
Cooktop, Dishwasher, Refrigerator, Microwave, Oven - Built-in |
|
ArchitecturalStyle
|
2 Level |
|
ConstructedDate
|
2002 |
|
ConstructionStyleAttachment
|
Detached |
|
ExteriorFinish
|
Vinyl Siding |
|
FireplaceFuel
|
Propane |
|
FireplacePresent
|
Yes |
|
FireplaceType
|
Insert |
|
FlooringType
|
Marble, Ceramic, Hardwood, Laminate |
|
FoundationType
|
Poured Concrete |
|
HalfBathTotal
|
1 |
|
HeatingFuel
|
Electric, Propane |
|
HeatingType
|
Baseboard Heaters, Heat Pump |
|
StoriesTotal
|
2 |
|
SizeInterior
|
2460 Sqft |
|
Type
|
House |
|
UtilityWater
|
Municipal Water |
Parking
Land
|
AccessType
|
Year-round Access |
|
Acreage
|
No |
|
LandAmenities
|
Recreation, Shopping |
|
LandscapeFeatures
|
Landscaped |
|
Sewer
|
Municipal Sewage System |
|
SizeIrregular
|
1196 Sq Meters |
|
SizeTotalText
|
1196 Sq Meters|10,890 - 21,799 Sqft (1/4 - 1/2 Ac) |
|
ZoningDescription
|
Res |
Rooms
| Level |
Type |
Length |
Width |
Dimensions |
|
Second Level |
Other |
|
|
7 x 10 |
|
Second Level |
Ensuite |
|
|
3 PC |
|
Second Level |
Primary Bedroom |
|
|
12.3 x 16.4 |
|
Second Level |
Bath (# Pieces 1-6) |
|
|
3 PC |
|
Second Level |
Bedroom |
|
|
11 x 11.4 |
|
Second Level |
Bedroom |
|
|
11.4 x 12.6 |
|
Basement |
Porch |
|
|
6.2 x 6.3 |
|
Basement |
Laundry Room |
|
|
6.6 x 18 |
|
Basement |
Office |
|
|
13.9 x 11.7 |
|
Basement |
Bedroom |
|
|
10.7 x 10.9 |
|
Basement |
Bath (# Pieces 1-6) |
|
|
3 PC |
|
Basement |
Recreation Room |
|
|
12 x 15 |
|
Main Level |
Living Room/fireplace |
|
|
11.5 x 13 |
|
Main Level |
Dining Room |
|
|
11 x 13.3 |
|
Main Level |
Dining Nook |
|
|
11.5 x 12 |
|
Main Level |
Kitchen |
|
|
12 x 13.7 |
|
Main Level |
Bath (# Pieces 1-6) |
|
|
2 PC |
|
Main Level |
Den |
|
|
11 x 12.3 |
|
Main Level |
Foyer |
|
|
7.6 x 11.7 |
https://www.realtor.ca/real-estate/29081068/5-stacey-crescent-stephenville
