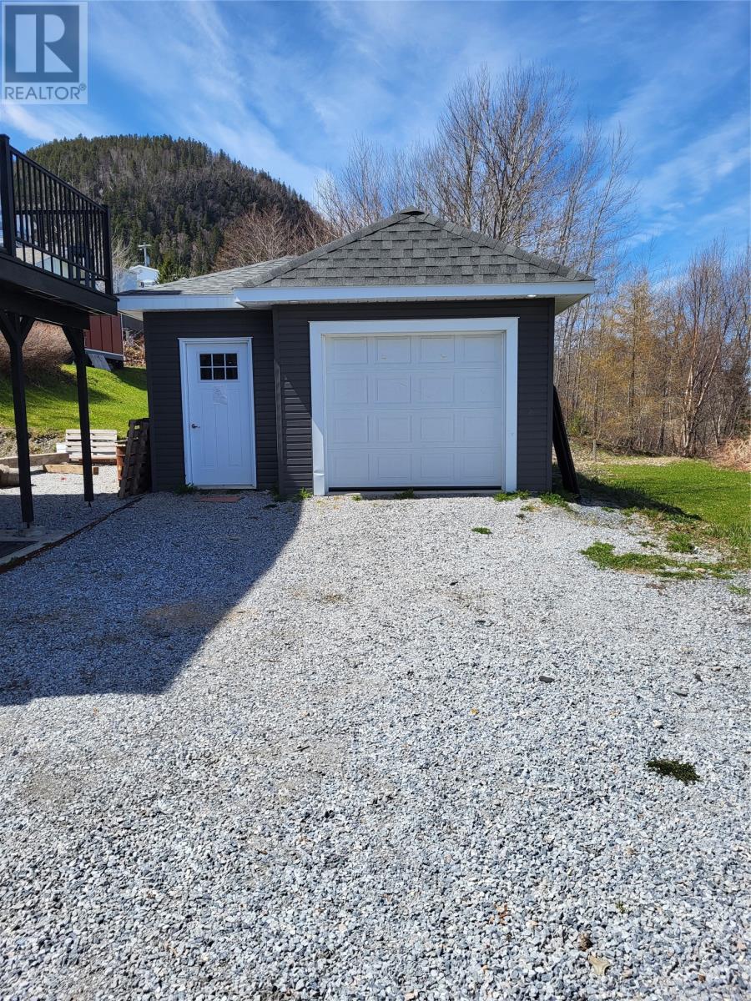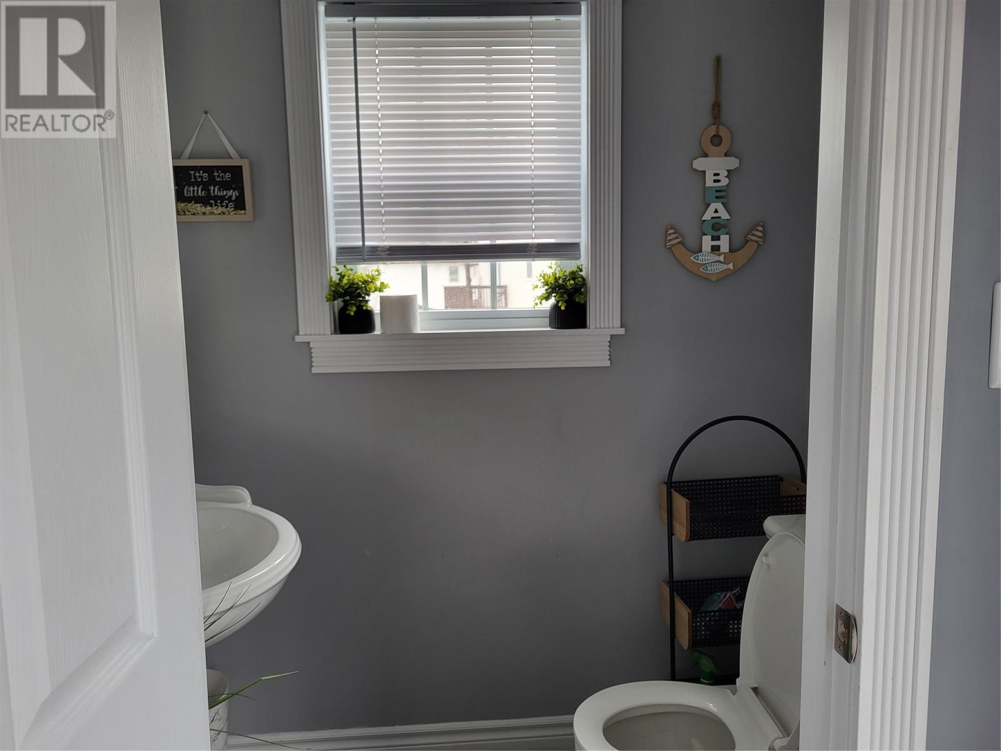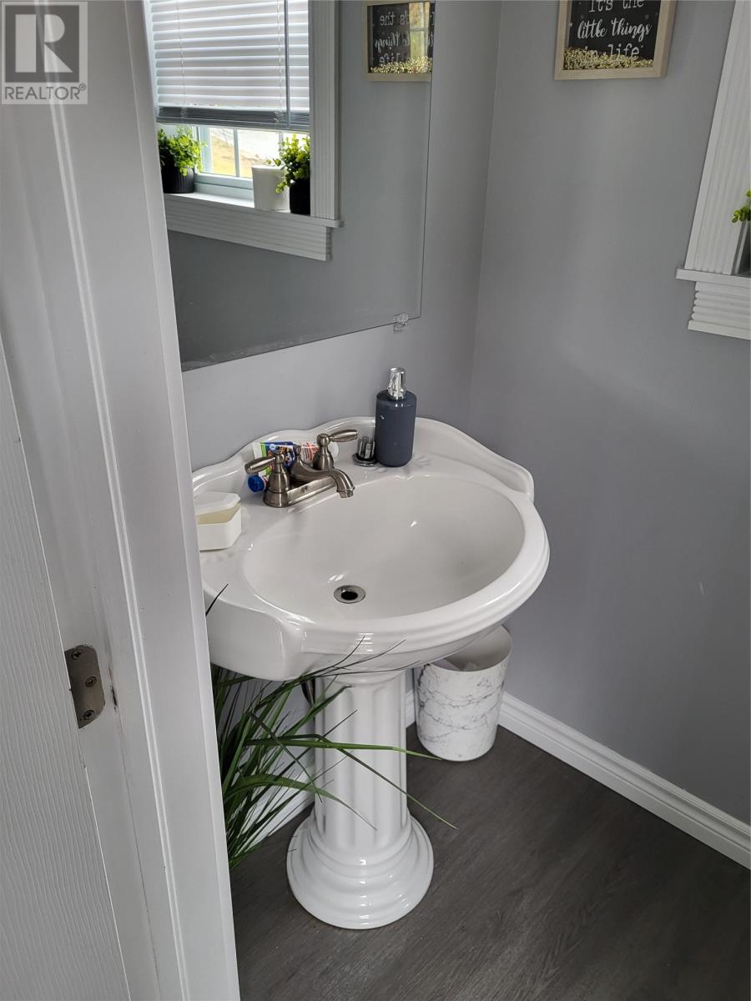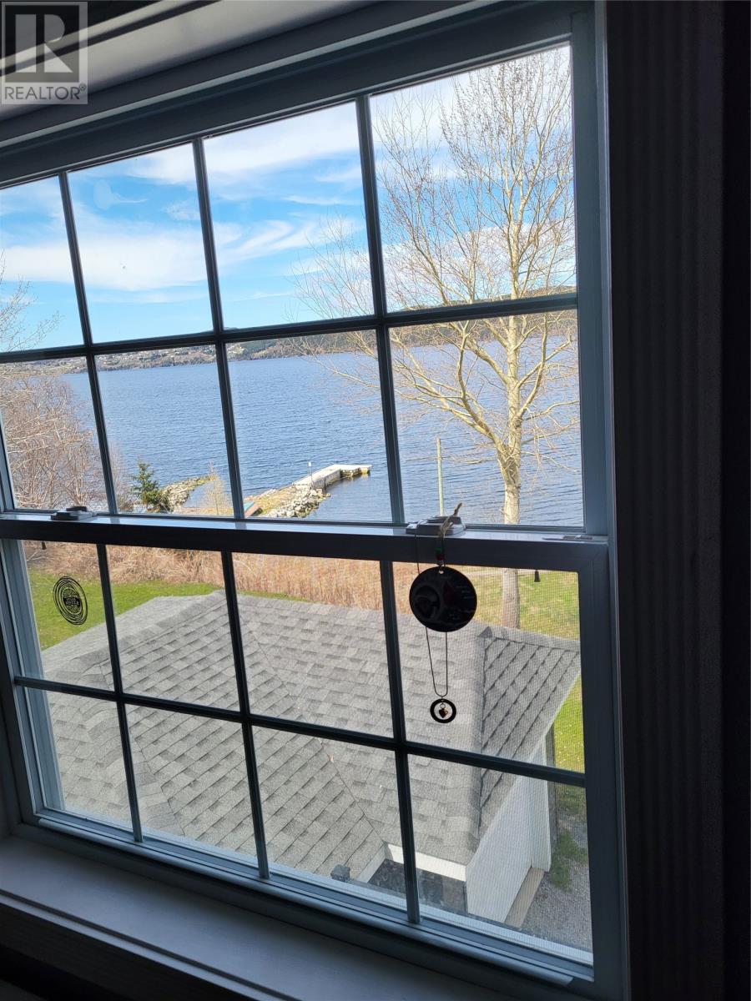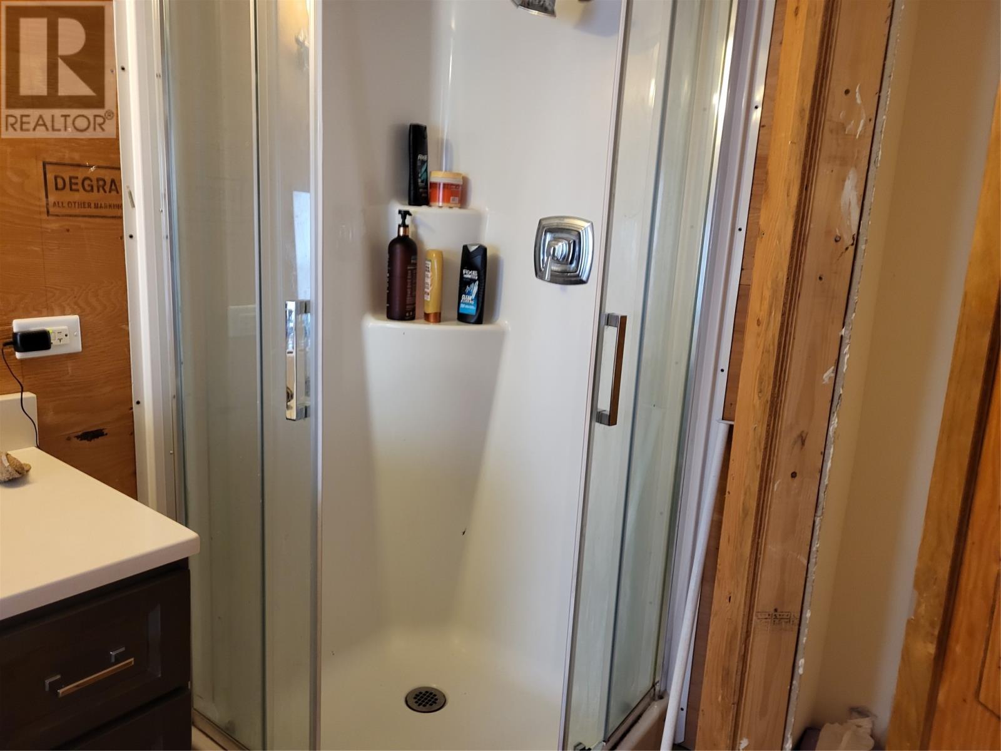5 Porters Lane Corner Brook, Newfoundland & Labrador A2H 1V7
$375,000
This home has been completely renovated and boasts an ocean view. It features a new concrete foundation, all the walls replaced with 2 x 6 studs and R-40 insulation, all new Pex plumbing, and updated electrical with a 200 amp service. the only things left of the original home are the floors and roof. This 3 bedroom home is ready for a new family to enjoy. Spread over three floors, there are 2 full and 1 half bathrooms. You can sit on the deck and watch the sunset over the ocean, with unmatched views of the Bay of Islands. You'll enjoy the heat from the wood stove on the bottom floor and from the newly installed heat pumps. There's a walk-out basement, and has a smaller 6' garage door for convenience (or a motorcycle) You'll love the detached garage that has electricity, is insulated and and is even plumbed for a half bath. You'll appreciate the quality of the materials in this house along with the quality of workmanship. (id:51189)
Property Details
| MLS® Number | 1276299 |
| Property Type | Single Family |
| ViewType | Ocean View |
Building
| BathroomTotal | 3 |
| BedroomsAboveGround | 2 |
| BedroomsBelowGround | 1 |
| BedroomsTotal | 3 |
| Appliances | Dishwasher, Refrigerator, Microwave, Stove, Washer, Dryer |
| ArchitecturalStyle | 2 Level |
| ConstructedDate | 1950 |
| ConstructionStyleAttachment | Detached |
| CoolingType | Air Exchanger |
| ExteriorFinish | Vinyl Siding |
| FireplaceFuel | Wood |
| FireplacePresent | Yes |
| FireplaceType | Woodstove |
| Fixture | Drapes/window Coverings |
| FlooringType | Ceramic Tile, Laminate |
| FoundationType | Concrete |
| HalfBathTotal | 1 |
| HeatingFuel | Wood |
| HeatingType | Baseboard Heaters, Heat Pump |
| StoriesTotal | 2 |
| SizeInterior | 1452 Sqft |
| Type | House |
| UtilityWater | Municipal Water |
Parking
| Detached Garage |
Land
| AccessType | Boat Access, Year-round Access |
| Acreage | No |
| FenceType | Partially Fenced |
| Sewer | Municipal Sewage System |
| SizeIrregular | 88 X 89 |
| SizeTotalText | 88 X 89|0-4,050 Sqft |
| ZoningDescription | Residential |
Rooms
| Level | Type | Length | Width | Dimensions |
|---|---|---|---|---|
| Second Level | Bath (# Pieces 1-6) | 6 x 13.5 | ||
| Third Level | Primary Bedroom | 23.3 x 10 | ||
| Third Level | Bedroom | 16 x 7.7 | ||
| Lower Level | Not Known | 4 x 5 | ||
| Lower Level | Not Known | 7.3 x 21 | ||
| Lower Level | Bath (# Pieces 1-6) | 3 piece | ||
| Lower Level | Bedroom | 11.8 x 10.6 | ||
| Main Level | Foyer | 12 x 8.25 | ||
| Main Level | Bath (# Pieces 1-6) | 7 x 5.8 | ||
| Main Level | Living Room | 16 x 15 | ||
| Main Level | Kitchen | 11 x 7.5 |
https://www.realtor.ca/real-estate/27299900/5-porters-lane-corner-brook
Interested?
Contact us for more information




