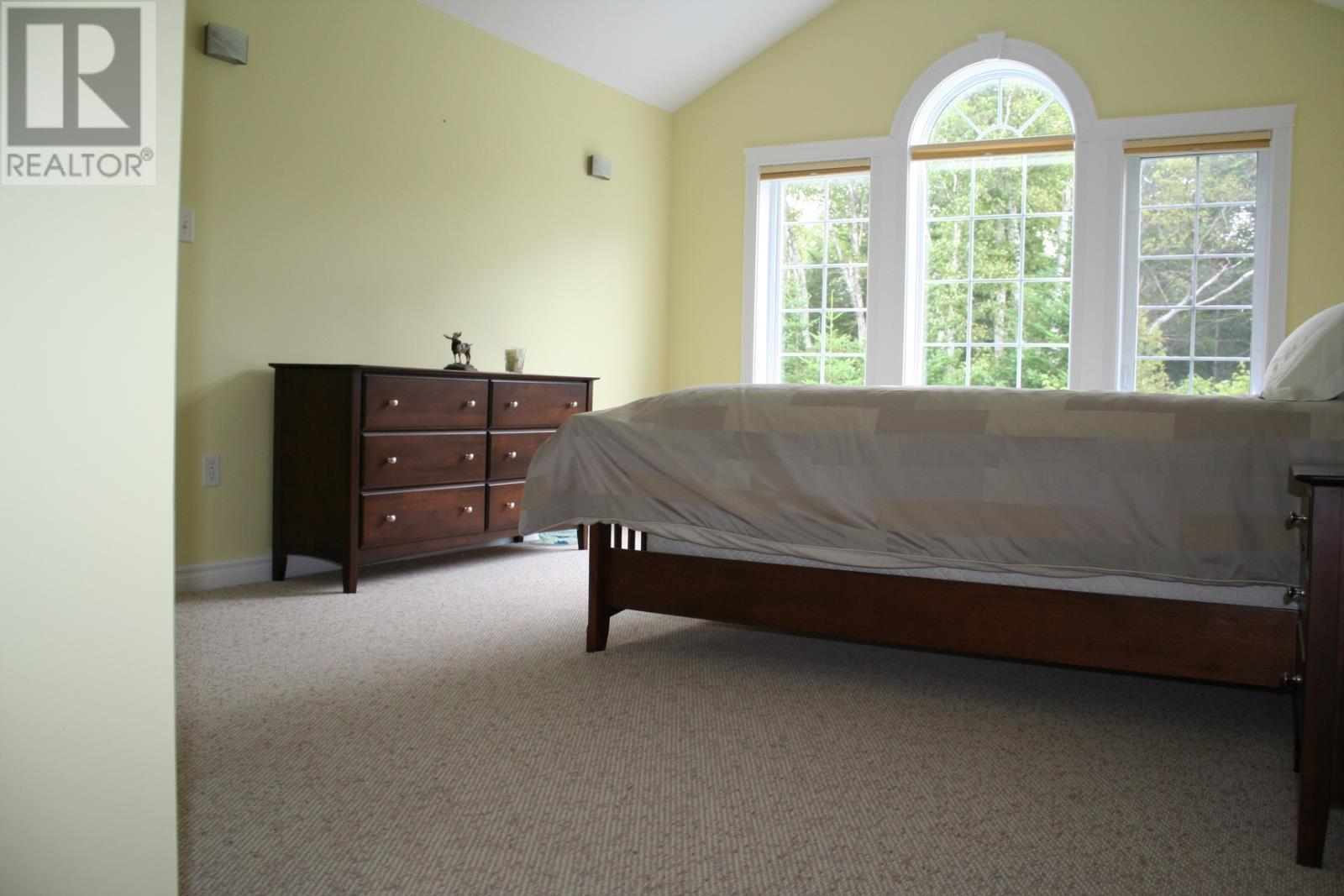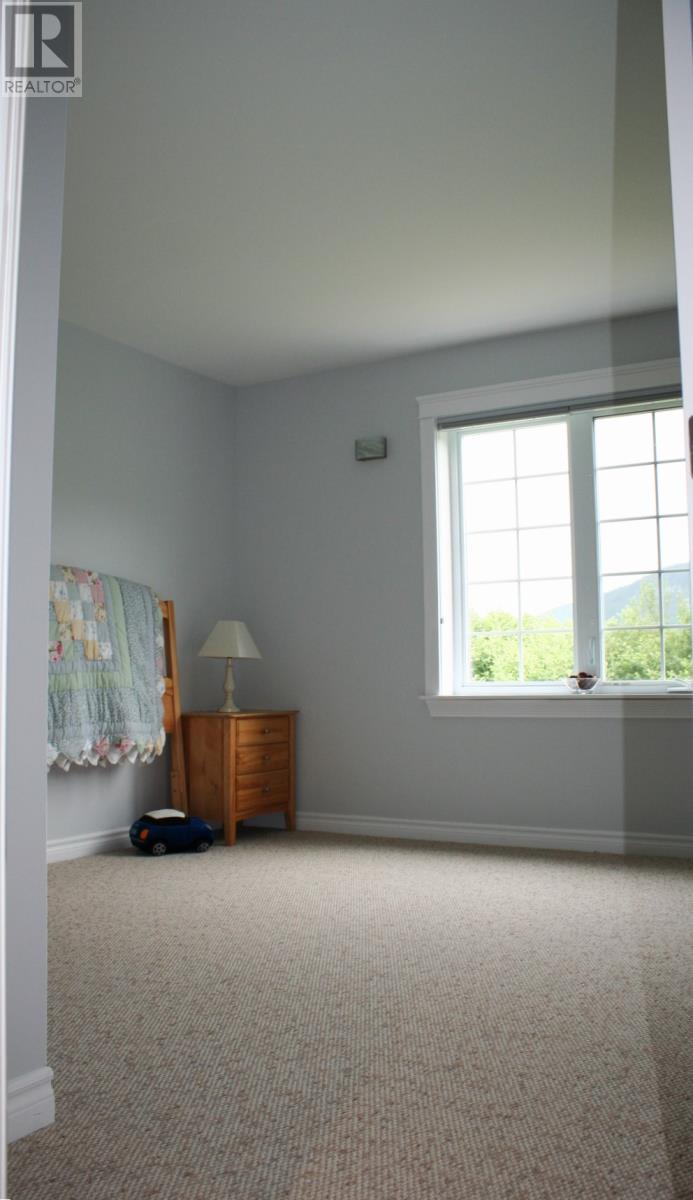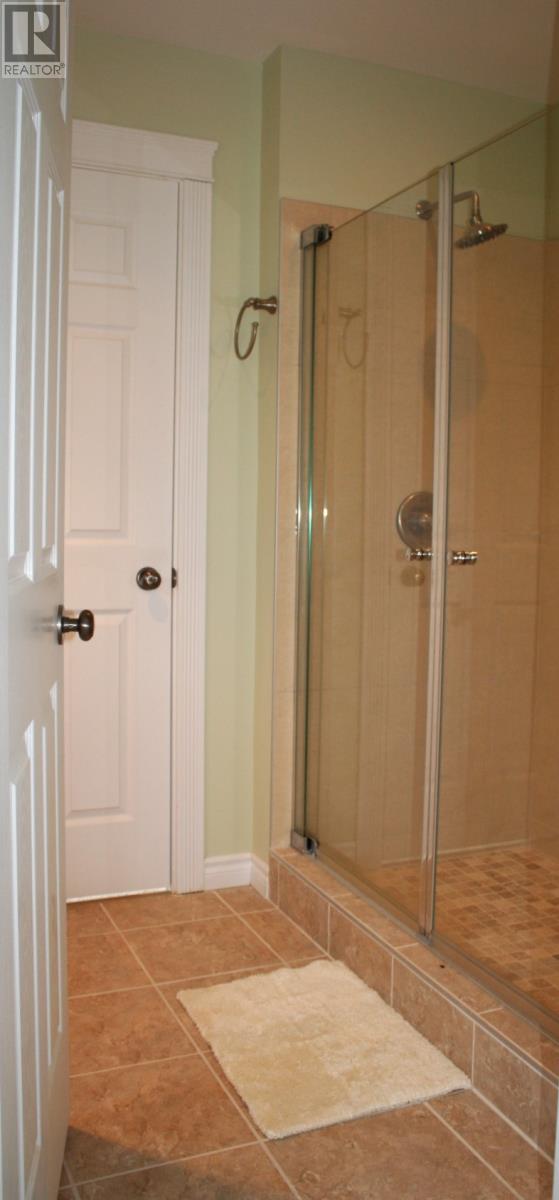5 Pine Street Humber Village, Newfoundland & Labrador A2H 2N2
$549,000
WOW will likely be the first reaction upon entering this owner designed and beautifully maintained home. The open concept main living area (LR/DR/KIT) features engineered hardwood flooring and ceramic, a great and naturally well lit space, with custom trimmed windows and custom window blinds. The main floor also features ample cupboard space, a wood burning fire place, double garage (20.7 x 20.6), office space, laundry room, and a two-piece bathroom. There are four bedrooms upstairs, with the main BR having an ensuite, the second bedroom having its own bathroom, and a Jack-and Jill bathroom for bedrooms three and four. The exterior has custom engineered cement board siding for functionally, and is aesthetically pleasing along with the constriction design and window schedule. The home has electric, hot water in-floor heating. This can be your 'take-off' point for 4 seasons recreational pursuits... from skiing nearby Marble Mountain to snowmobiling/ATV riding the network of trails along the west coast to boating on the Humber River and the Bay of Islands. (id:51189)
Property Details
| MLS® Number | 1275582 |
| Property Type | Single Family |
| AmenitiesNearBy | Recreation |
| EquipmentType | None |
| RentalEquipmentType | None |
| ViewType | View |
Building
| BathroomTotal | 4 |
| BedroomsAboveGround | 4 |
| BedroomsTotal | 4 |
| Appliances | Cooktop, Dishwasher, Microwave, Oven - Built-in, Washer, Dryer |
| ArchitecturalStyle | 2 Level |
| ConstructedDate | 2007 |
| ConstructionStyleAttachment | Detached |
| ExteriorFinish | Other |
| FireplacePresent | Yes |
| Fixture | Drapes/window Coverings |
| FlooringType | Carpeted, Ceramic Tile |
| FoundationType | Concrete Slab |
| HalfBathTotal | 1 |
| HeatingFuel | Electric |
| HeatingType | Hot Water Radiator Heat |
| StoriesTotal | 2 |
| SizeInterior | 1560 Sqft |
| Type | House |
| UtilityWater | Dug Well |
Parking
| Attached Garage | |
| Garage | 2 |
Land
| AccessType | Year-round Access |
| Acreage | Yes |
| LandAmenities | Recreation |
| LandscapeFeatures | Landscaped |
| Sewer | Septic Tank |
| SizeIrregular | 2.5 Acres |
| SizeTotalText | 2.5 Acres|1 - 3 Acres |
| ZoningDescription | Res |
Rooms
| Level | Type | Length | Width | Dimensions |
|---|---|---|---|---|
| Second Level | Bath (# Pieces 1-6) | 2-3 Piece | ||
| Second Level | Bath (# Pieces 1-6) | 1-4 Piece | ||
| Second Level | Bedroom | 10.9 x 10.7 | ||
| Second Level | Bedroom | 14.2 x 9.8 | ||
| Second Level | Bedroom | 12.11 x 10.10 | ||
| Second Level | Primary Bedroom | 17.1 x 12.7 | ||
| Main Level | Not Known | 20.7 x 20.6 | ||
| Main Level | Bath (# Pieces 1-6) | 2 Piece | ||
| Main Level | Office | 8.3 x 8.1 | ||
| Main Level | Laundry Room | 8.11 x 7.5 | ||
| Main Level | Kitchen | 13.7 x 12.9 | ||
| Main Level | Dining Room | 15.9 x 13.0 | ||
| Main Level | Living Room/fireplace | 19.9 x 14.3 |
https://www.realtor.ca/real-estate/27245591/5-pine-street-humber-village
Interested?
Contact us for more information































