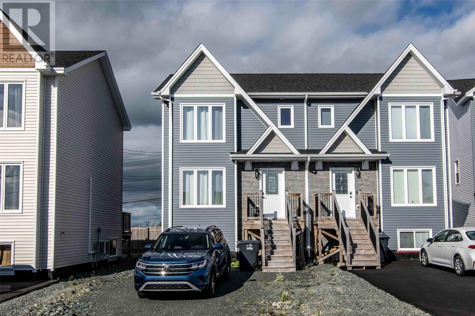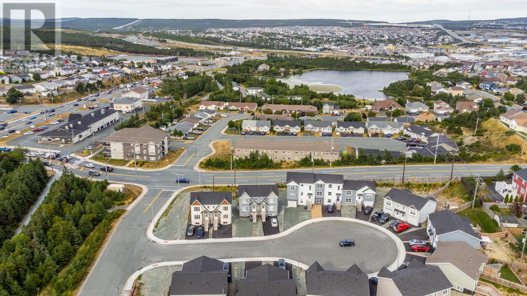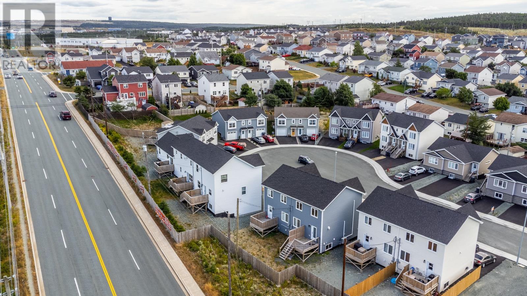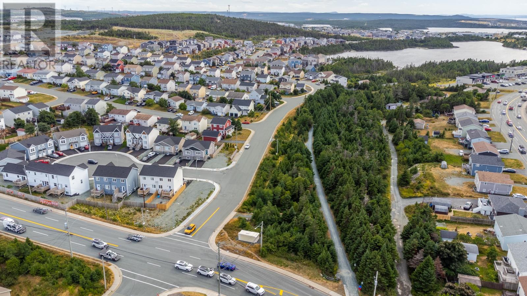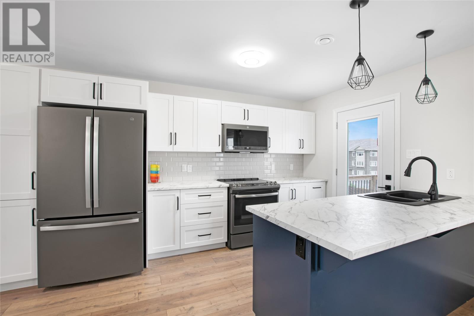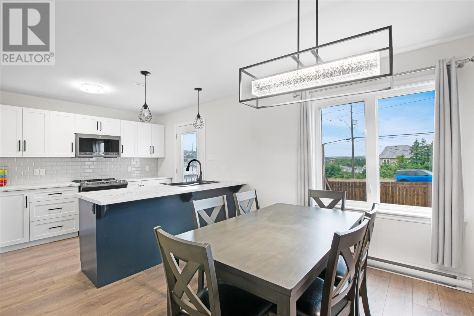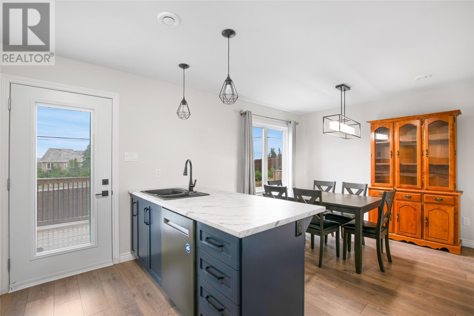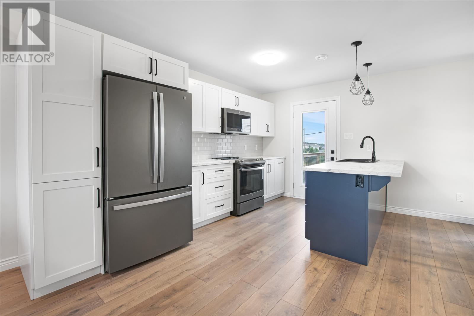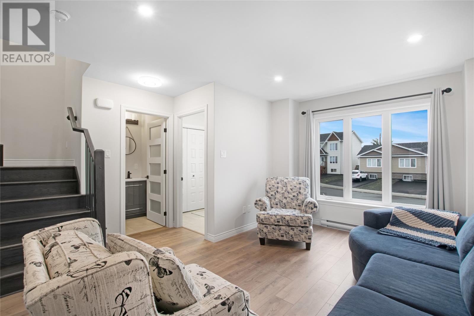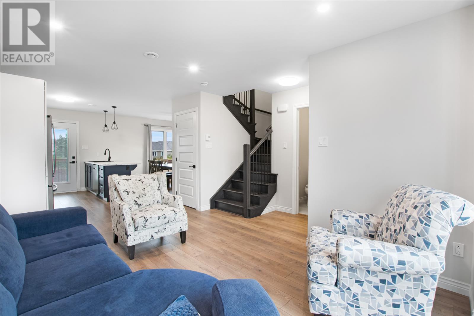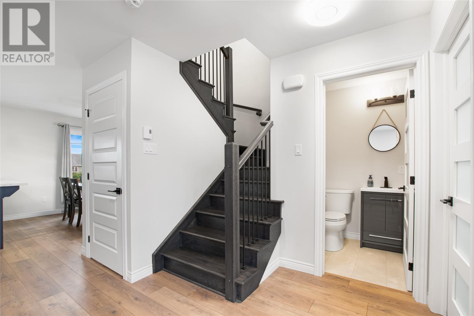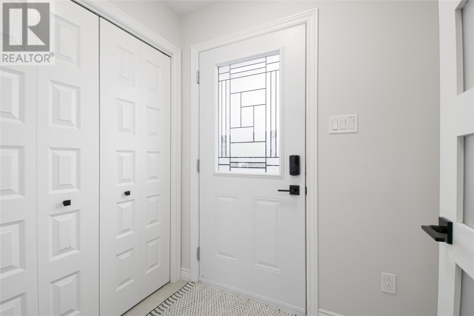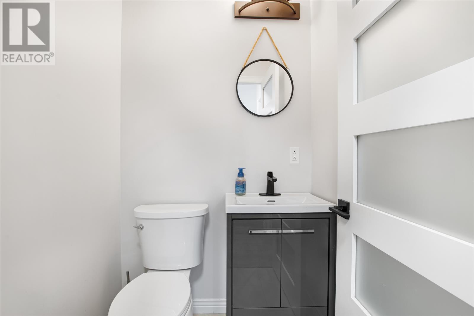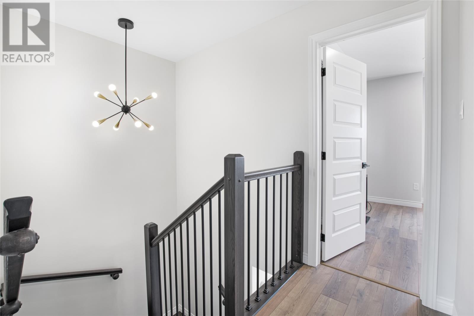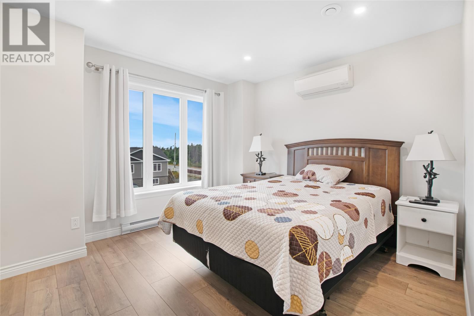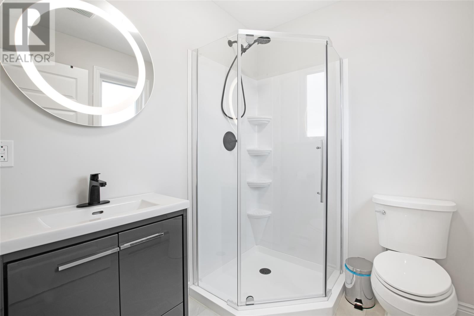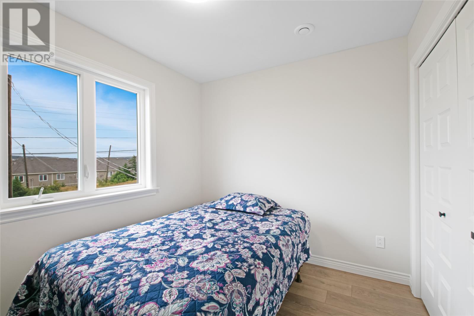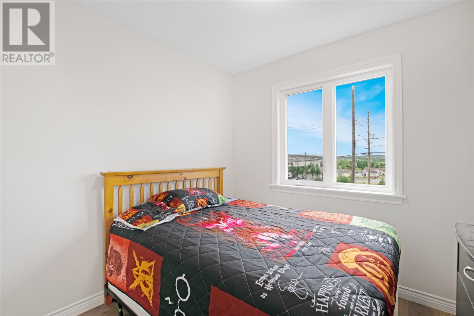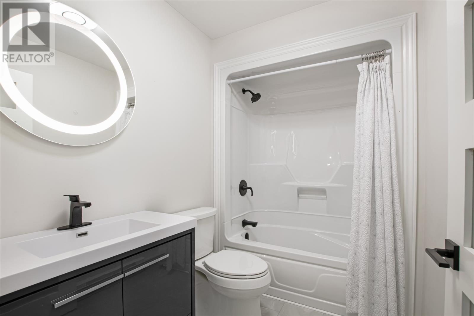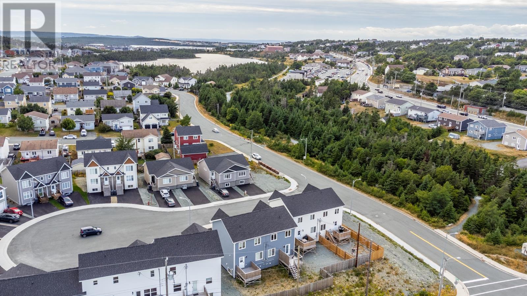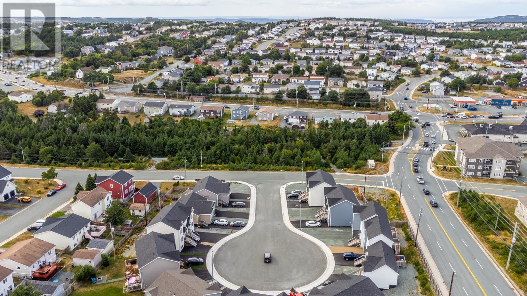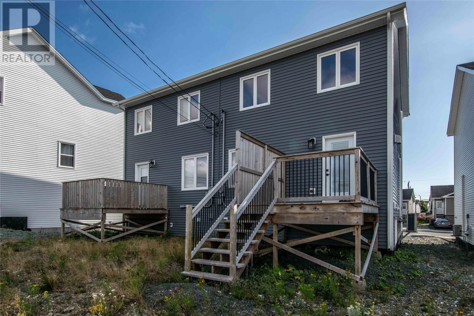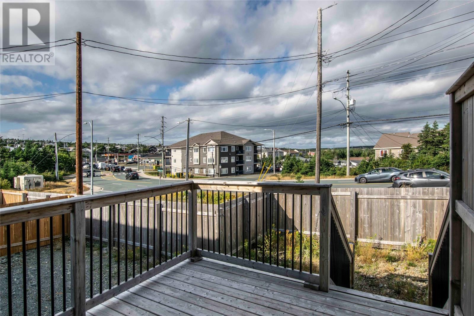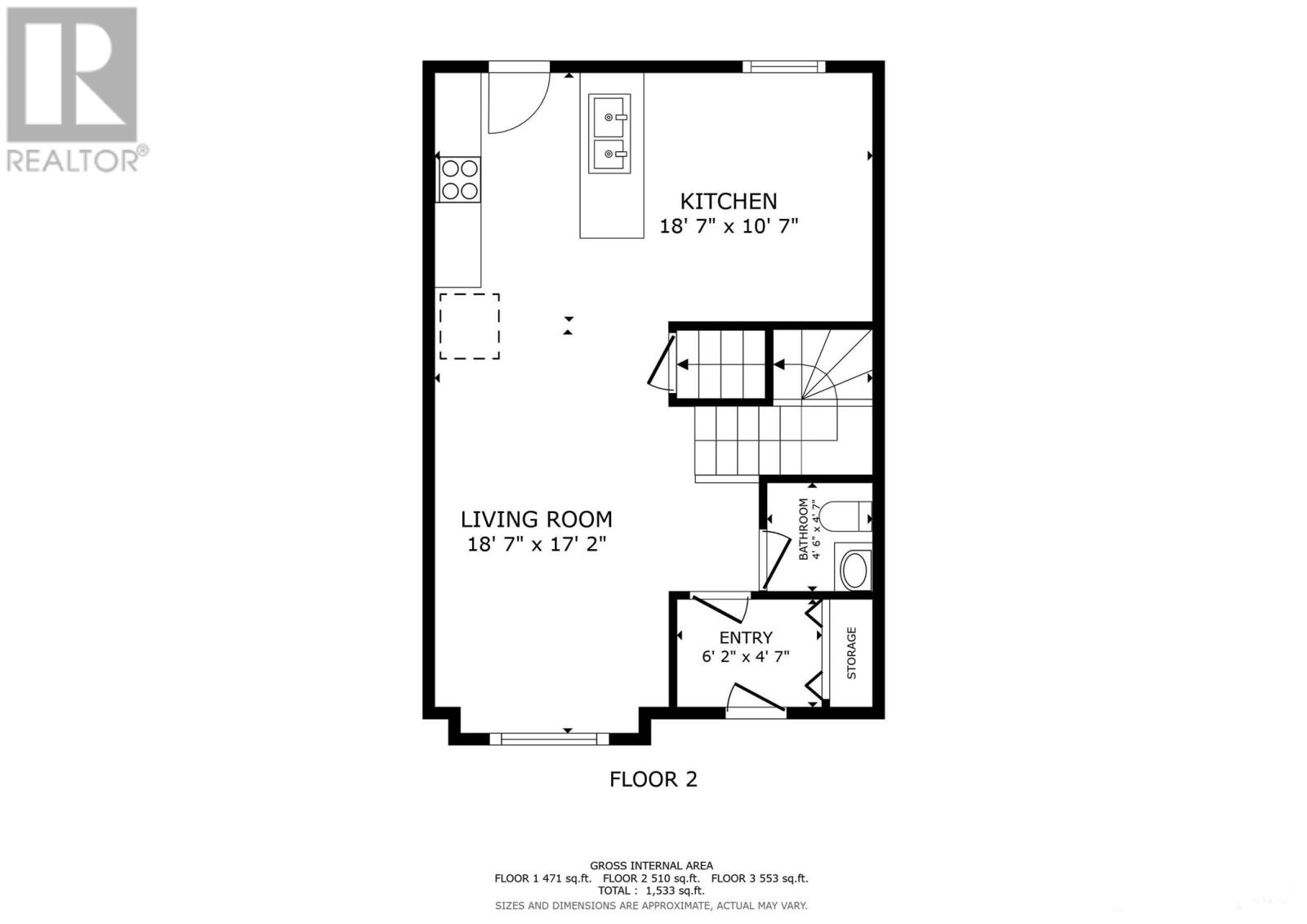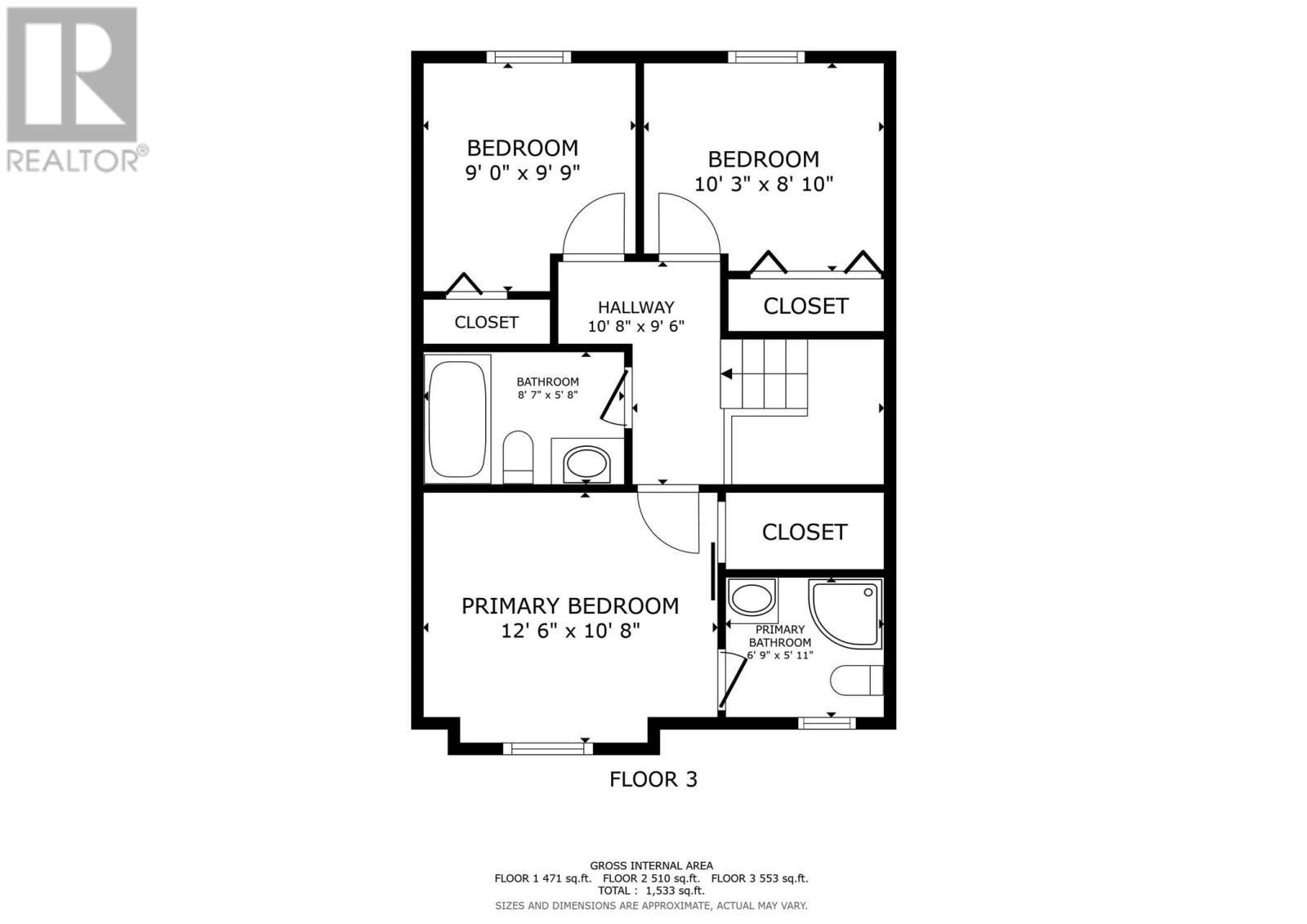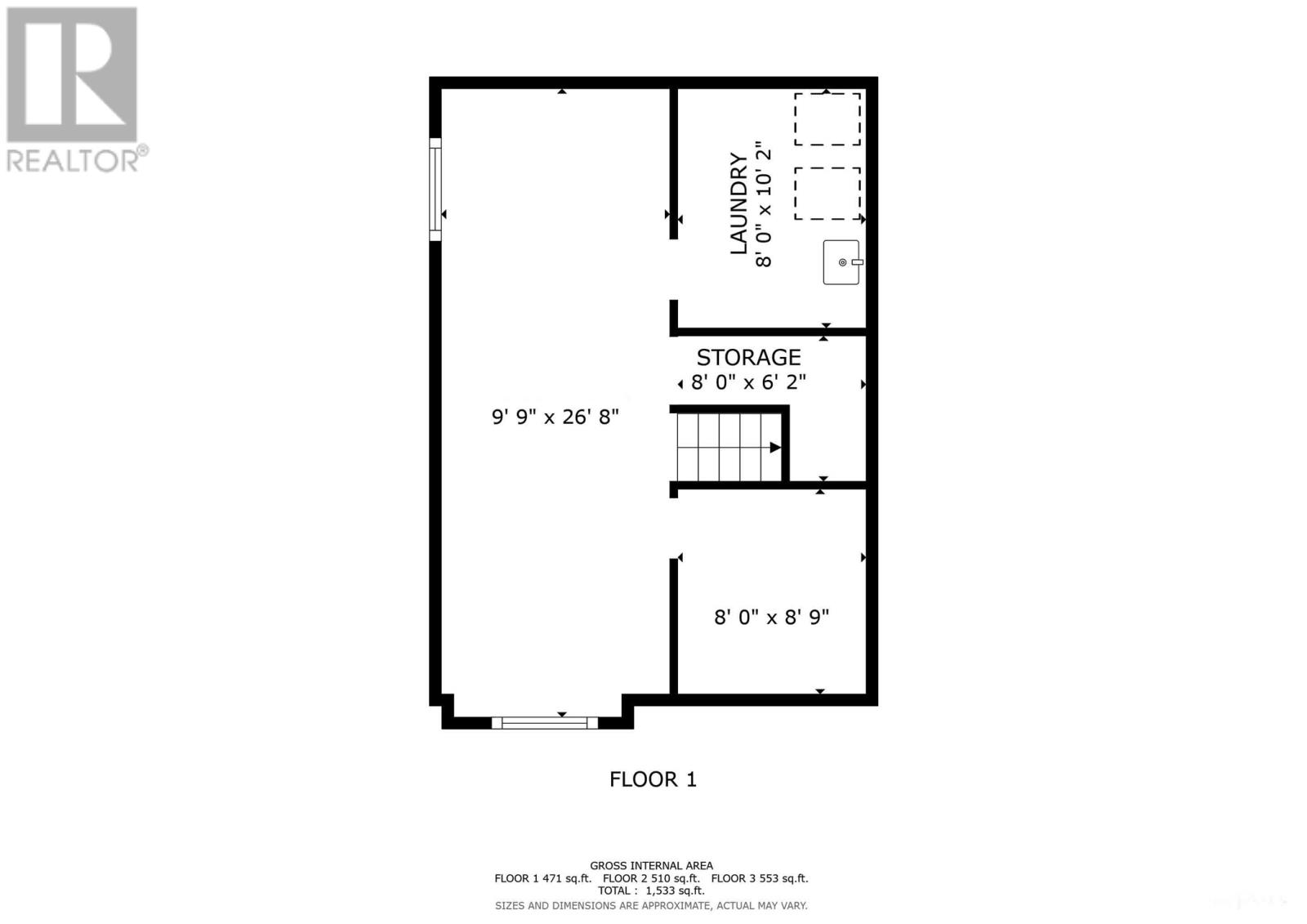5 Nicholas Quinn Place Paradise, Newfoundland & Labrador A1L 4L5
$399,900
Experience modern living in this "like new" 3-bedroom, 3-bathroom townhome nestled in the sought-after community of Paradise — just steps from schools/daycares, major shopping amenities, and the scenic walking trail of Neil’s Pond. This thoughtfully designed home features chic contemporary finishes, high-end appliances, and efficient mini-split heating and cooling for year-round comfort. The open-concept main floor is perfect for entertaining, with seamless flow between the stylish kitchen, dining, and living areas. Upstairs, enjoy three spacious bedrooms including a primary suite with a private ensuite and walk-in closet. The undeveloped basement offers a blank canvas — ready for your personal touch, whether you’re dreaming of a home gym, media room, or extra living space. Turnkey, stylish, and set in a prime location — this home is a perfect fit for professionals, families, or anyone seeking a low-maintenance, upscale lifestyle in Paradise. (id:51189)
Property Details
| MLS® Number | 1289473 |
| Property Type | Single Family |
| AmenitiesNearBy | Recreation, Shopping |
Building
| BathroomTotal | 3 |
| BedroomsAboveGround | 3 |
| BedroomsTotal | 3 |
| Appliances | Dishwasher, Refrigerator, Microwave, Stove |
| ArchitecturalStyle | 2 Level |
| ConstructedDate | 2023 |
| ConstructionStyleAttachment | Semi-detached |
| ExteriorFinish | Vinyl Siding |
| Fixture | Drapes/window Coverings |
| FlooringType | Laminate |
| FoundationType | Concrete |
| HalfBathTotal | 1 |
| HeatingFuel | Electric |
| HeatingType | Mini-split |
| StoriesTotal | 2 |
| SizeInterior | 1534 Sqft |
| Type | House |
| UtilityWater | Municipal Water |
Land
| Acreage | No |
| LandAmenities | Recreation, Shopping |
| Sewer | Municipal Sewage System |
| SizeIrregular | 216 Sq.m |
| SizeTotalText | 216 Sq.m|0-4,050 Sqft |
| ZoningDescription | Res |
Rooms
| Level | Type | Length | Width | Dimensions |
|---|---|---|---|---|
| Second Level | Bath (# Pieces 1-6) | 4 piece | ||
| Second Level | Ensuite | 3 piece | ||
| Second Level | Bedroom | 9.0 x 9.9 | ||
| Second Level | Bedroom | 10.3 x 8.10 | ||
| Second Level | Primary Bedroom | 12.6 x 10.8 | ||
| Main Level | Bath (# Pieces 1-6) | 2 piece | ||
| Main Level | Porch | 6.2 x 4.7 | ||
| Main Level | Living Room/dining Room | 18.7 x 10.7 | ||
| Main Level | Living Room | 18.7 x 17.2 |
https://www.realtor.ca/real-estate/28759715/5-nicholas-quinn-place-paradise
Interested?
Contact us for more information
