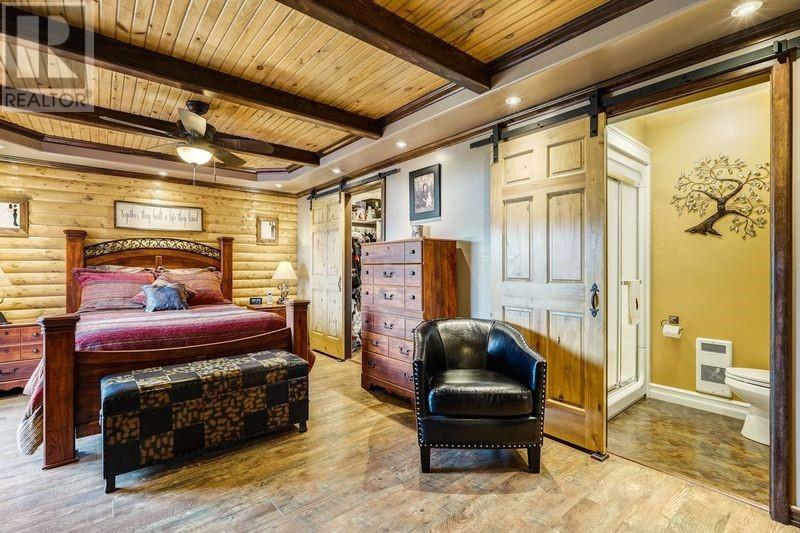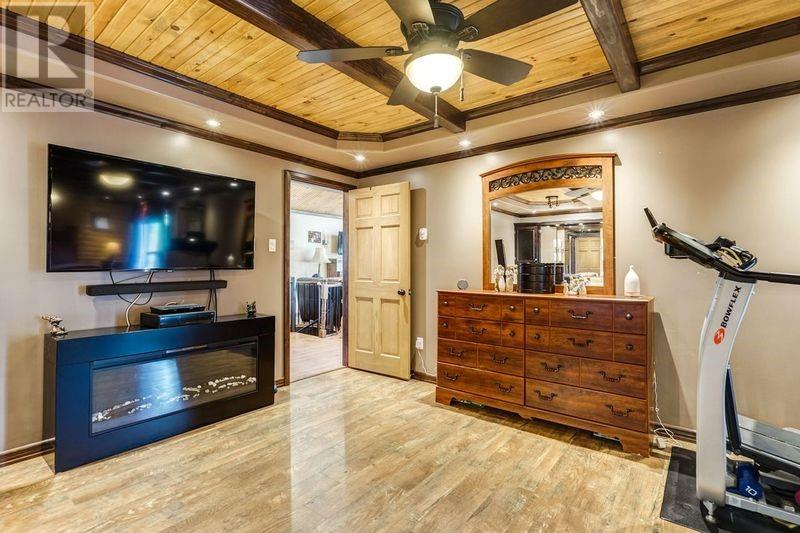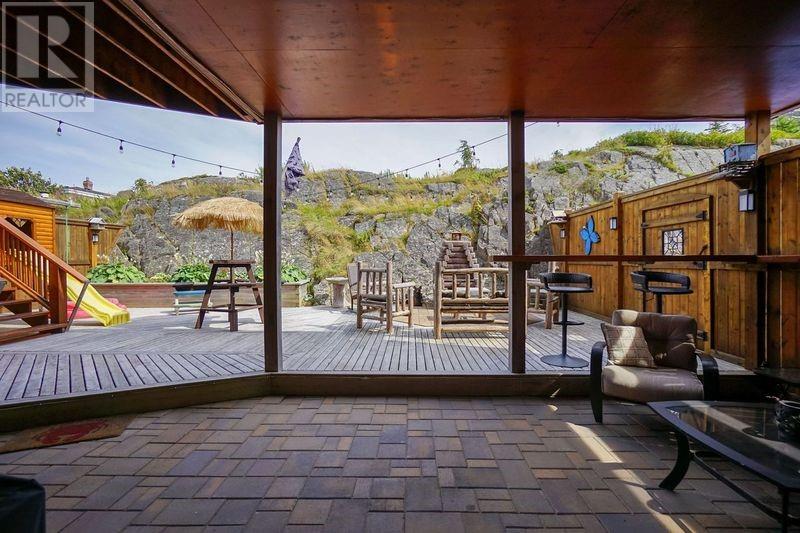5 Meade Road Hants Harbour, Newfoundland & Labrador
$549,000
Set in the picturesque town of Hants Hr. this fully developed home has much to offer. Terrific open concept with propane fireplace ,center island and floor to ceiling windows designed to capture that terrific ocean view. Off this area there is a huge front deck running the full width of the home. A large master bedroom with ensuite plus a second bedroom and main bathroom complete the first floor. The lower level has a spacious rec room with a wood burning stove and like the main floor an abundance of natural light. Adjacent to this area is a third bathroom, laundry room and a second kitchen installed for gatherings and parties . From this area you can access the large private patio and deck area ideal for entertaining. Added to all this is the 23 x 29 ft. attached garage, a 16 x 20 wood room and pool deck. Recent upgrades include new heat pump, garage doors replaced, new patio deck for pool and much,much more ! (id:51189)
Property Details
| MLS® Number | 1276018 |
| Property Type | Single Family |
| ViewType | Ocean View |
Building
| BathroomTotal | 3 |
| BedroomsAboveGround | 2 |
| BedroomsTotal | 2 |
| Appliances | Dishwasher, Refrigerator, Microwave, Stove, Washer, Dryer |
| ArchitecturalStyle | Bungalow |
| ConstructedDate | 2009 |
| ConstructionStyleAttachment | Detached |
| ExteriorFinish | Wood |
| FireplaceFuel | Wood |
| FireplacePresent | Yes |
| FireplaceType | Woodstove |
| Fixture | Drapes/window Coverings |
| FlooringType | Laminate, Other |
| FoundationType | Concrete |
| HalfBathTotal | 1 |
| HeatingFuel | Electric, Propane, Wood |
| HeatingType | Radiant Heat |
| StoriesTotal | 1 |
| SizeInterior | 2142 Sqft |
| Type | House |
| UtilityWater | Municipal Water |
Parking
| Attached Garage |
Land
| Acreage | No |
| LandscapeFeatures | Landscaped |
| Sewer | Municipal Sewage System |
| SizeIrregular | 80 X 280 |
| SizeTotalText | 80 X 280|21,780 - 32,669 Sqft (1/2 - 3/4 Ac) |
| ZoningDescription | Res. |
Rooms
| Level | Type | Length | Width | Dimensions |
|---|---|---|---|---|
| Lower Level | Bath (# Pieces 1-6) | 8'4 x 3 | ||
| Lower Level | Laundry Room | 14'9 x 10'6 | ||
| Lower Level | Recreation Room | 34'3 x 27'4 | ||
| Main Level | Bath (# Pieces 1-6) | 12'2 x 5'2 | ||
| Main Level | Bedroom | 14'6 x 9'4 | ||
| Main Level | Ensuite | 8'5 x 4'10 | ||
| Main Level | Primary Bedroom | 17'2 x 25'10 | ||
| Main Level | Kitchen | 9'8 x 14'5 | ||
| Main Level | Eating Area | 11'2 x 14'5 | ||
| Main Level | Living Room | 25'6 x 12'11 |
https://www.realtor.ca/real-estate/27296102/5-meade-road-hants-harbour
Interested?
Contact us for more information

































