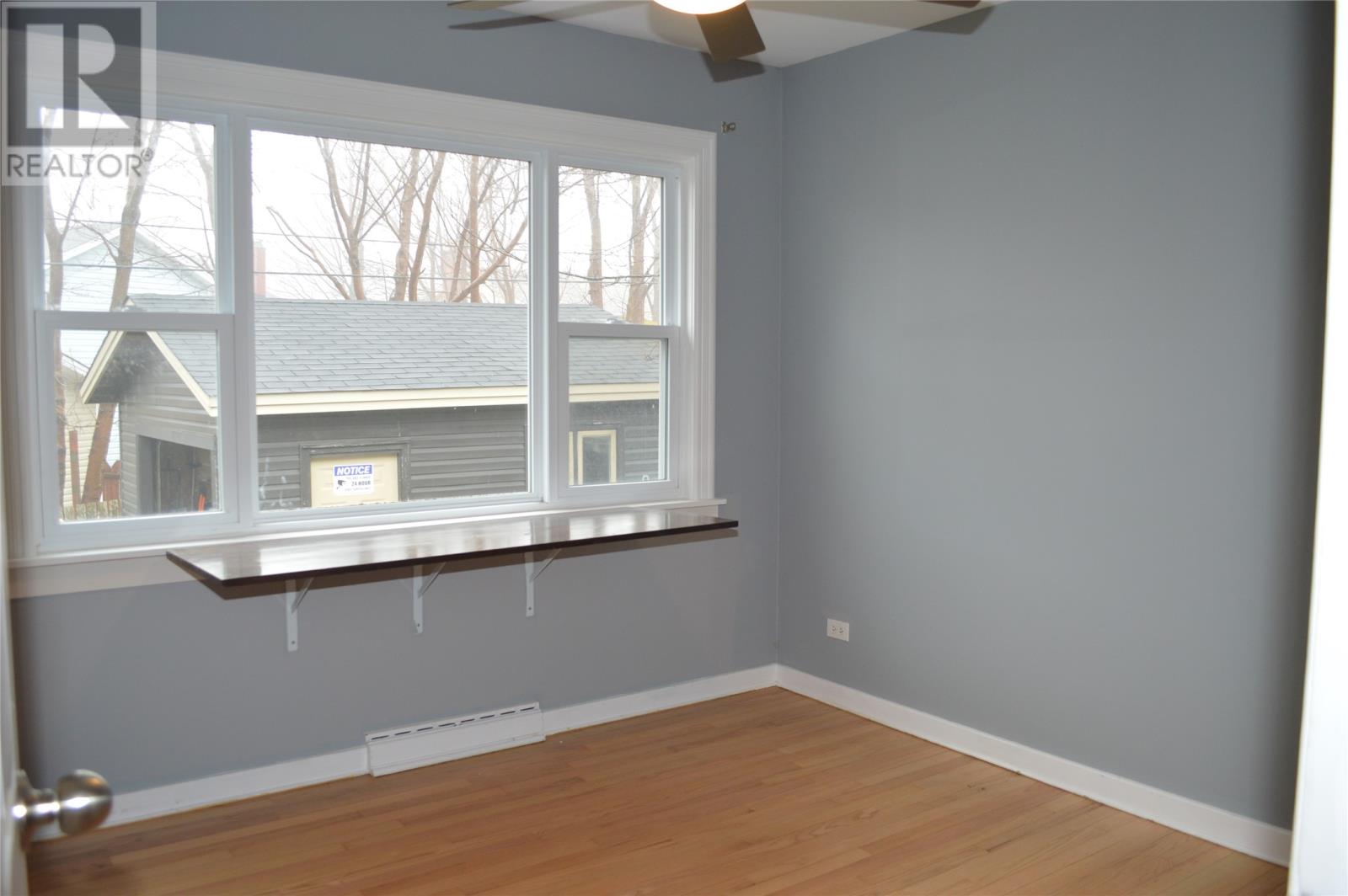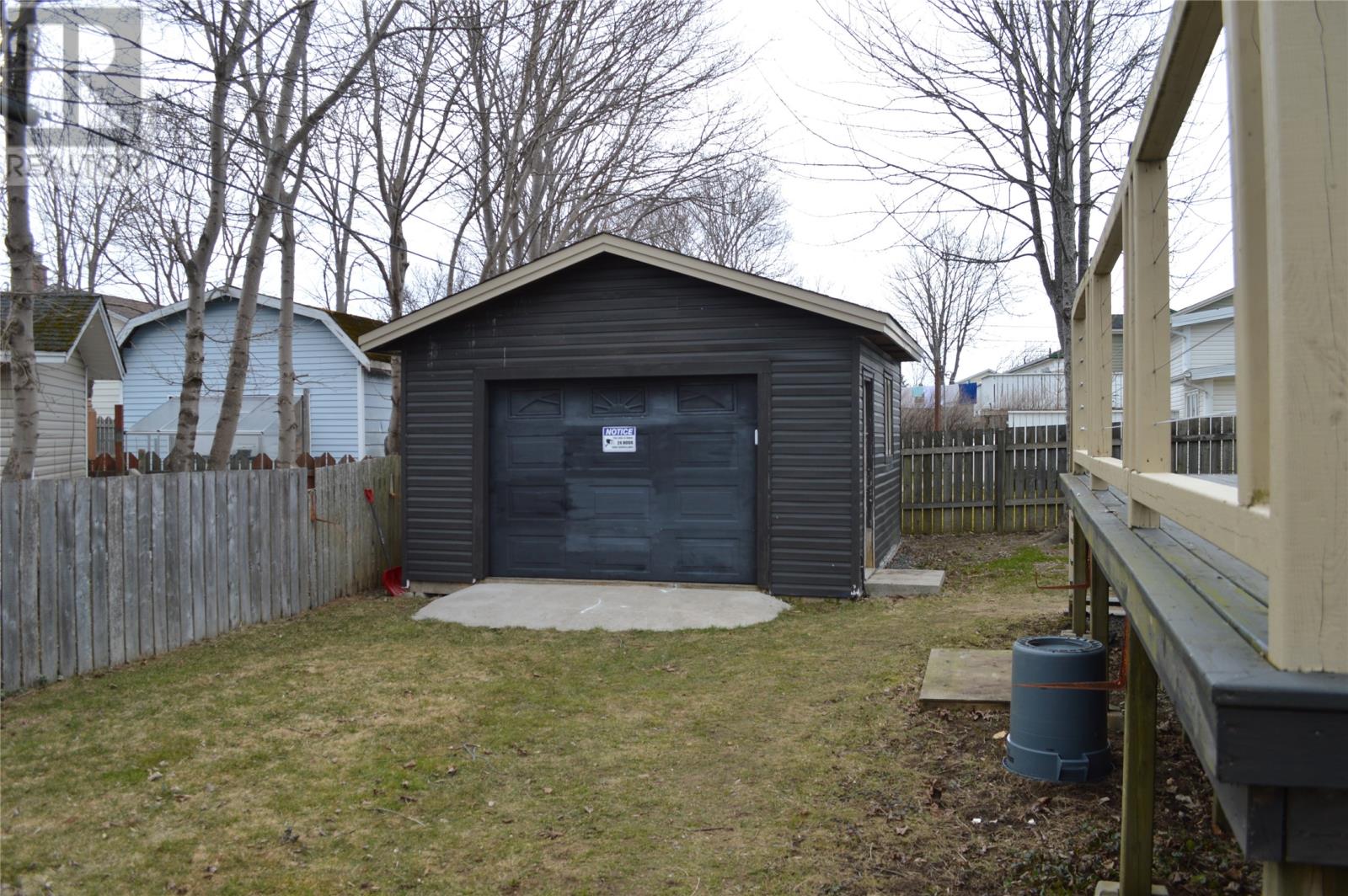3 Bedroom
2 Bathroom
2520 sqft
Bungalow
Fireplace
Forced Air
Landscaped
$389,900
Very well maintained bungalow in the east end close to all amenities and minutes to the harbourfront. The main floor has a huge living room, dining area, spacious kitchen with stainless steel appliances, three good sized bedrooms, and a full bathroom. The main living areas feature lovely hardwood flooring that was recently refinished, barn doors, pot lights and mini split heat pump. Lower level boasts a large rec room with a second mini split, a bar, den, office, laundry, half bathroom plus utility/storage room. (The den and office could be bedrooms, but the windows currently don't meet egress). The basement could easily be converted into an apartment if desired. The backyard has a massive deck perfect for entertaining and barbecues, there is a detached 16 X 16 shed. This house shows very well and the windows, siding, shingles, and main bath have all be redone within the last 6 - 9 years. The Seller has signed a Seller's Direction indicating that no offers will be conveyed prior to noon on April 19th, and must be left open for acceptance until 5pm on the 19th. (id:51189)
Property Details
|
MLS® Number
|
1283686 |
|
Property Type
|
Single Family |
|
AmenitiesNearBy
|
Recreation, Shopping |
|
StorageType
|
Storage Shed |
Building
|
BathroomTotal
|
2 |
|
BedroomsAboveGround
|
3 |
|
BedroomsTotal
|
3 |
|
Appliances
|
Dishwasher, Refrigerator, Microwave, Stove, Washer, Dryer |
|
ArchitecturalStyle
|
Bungalow |
|
ConstructedDate
|
1958 |
|
ConstructionStyleAttachment
|
Detached |
|
ExteriorFinish
|
Vinyl Siding |
|
FireplacePresent
|
Yes |
|
FlooringType
|
Hardwood, Laminate |
|
FoundationType
|
Concrete |
|
HalfBathTotal
|
1 |
|
HeatingFuel
|
Oil |
|
HeatingType
|
Forced Air |
|
StoriesTotal
|
1 |
|
SizeInterior
|
2520 Sqft |
|
Type
|
House |
|
UtilityWater
|
Municipal Water |
Land
|
Acreage
|
No |
|
LandAmenities
|
Recreation, Shopping |
|
LandscapeFeatures
|
Landscaped |
|
Sewer
|
Municipal Sewage System |
|
SizeIrregular
|
60 X 100 X 55 X 104 |
|
SizeTotalText
|
60 X 100 X 55 X 104|under 1/2 Acre |
|
ZoningDescription
|
Residential |
Rooms
| Level |
Type |
Length |
Width |
Dimensions |
|
Basement |
Bath (# Pieces 1-6) |
|
|
B2 |
|
Basement |
Laundry Room |
|
|
4'3 X 5'7 |
|
Basement |
Utility Room |
|
|
9'10 X 14'6 |
|
Basement |
Office |
|
|
10 X 10 |
|
Basement |
Den |
|
|
14'3 X 15 |
|
Basement |
Recreation Room |
|
|
14'3 X 20.5 |
|
Main Level |
Bath (# Pieces 1-6) |
|
|
B4 |
|
Main Level |
Bedroom |
|
|
9'7 X 10 |
|
Main Level |
Bedroom |
|
|
9'9 X 10 |
|
Main Level |
Primary Bedroom |
|
|
10'6 X 13'6 |
|
Main Level |
Kitchen |
|
|
10'2 X 16 |
|
Main Level |
Dining Room |
|
|
8'10 X 13'7 |
|
Main Level |
Living Room |
|
|
13'7 X 18'5 |
https://www.realtor.ca/real-estate/28169202/5-logy-bay-road-st-johns
































