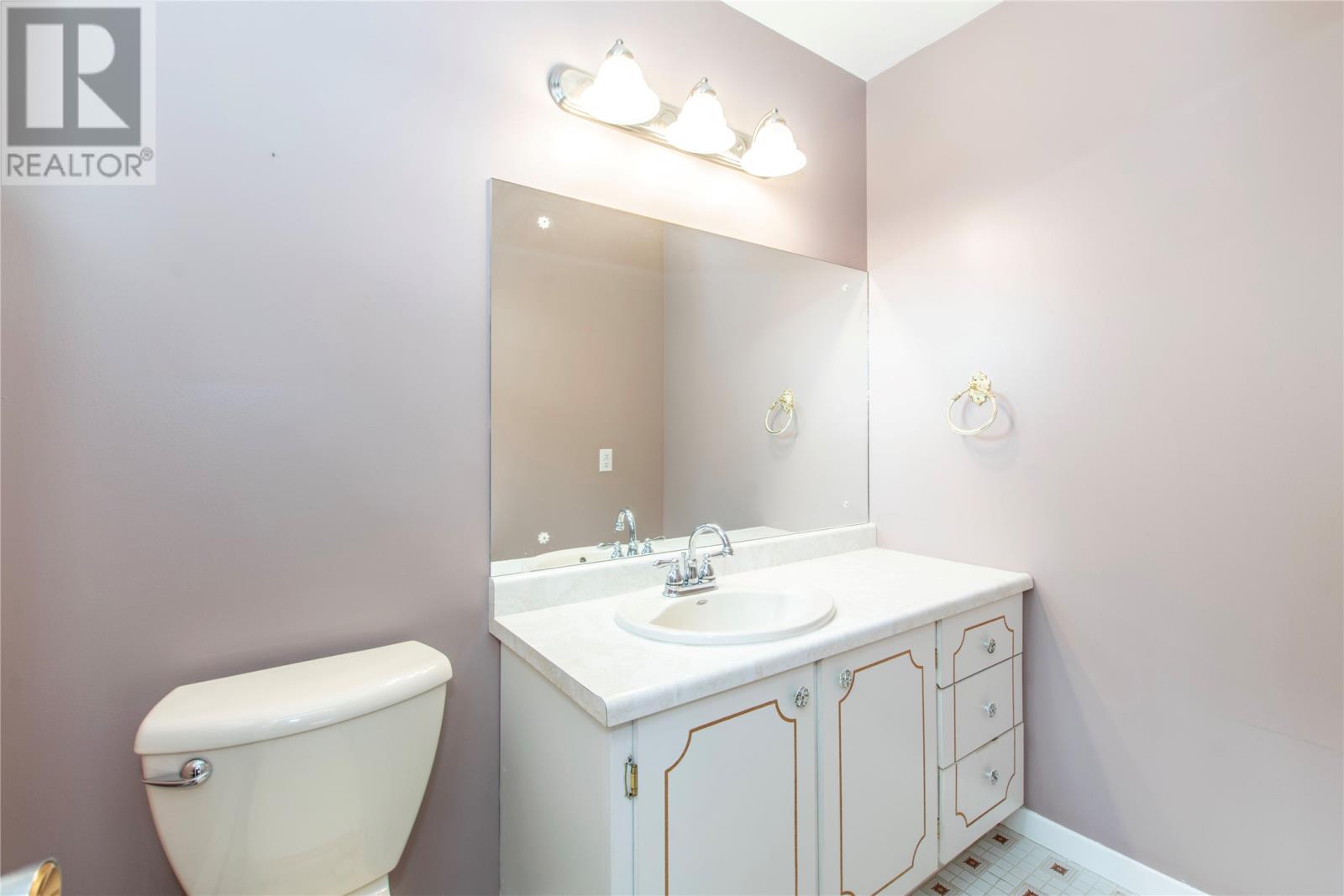5 Inverness Place St. John's, Newfoundland & Labrador A1A 3Z7
$399,000
Located in a peaceful, family-friendly cul-de-sac, this one-owner, charming single-family home offers 3+1 bedrooms and 3 bathrooms, perfect for growing families. The spacious primary bedroom features a walk-in closet and an ensuite bathroom for added privacy and comfort. The mature lot provides a serene setting with established landscaping, offering both beauty and privacy. With an additional room that can be used as a home office or guest bedroom, this house is as functional as it is inviting. It's an ideal home for those seeking a quiet neighbourhood with easy access to local amenities, schools, and parks. (id:51189)
Property Details
| MLS® Number | 1277934 |
| Property Type | Single Family |
| EquipmentType | Propane Tank |
| RentalEquipmentType | Propane Tank |
Building
| BathroomTotal | 3 |
| BedroomsTotal | 4 |
| Appliances | See Remarks |
| ConstructedDate | 1984 |
| ConstructionStyleAttachment | Detached |
| ExteriorFinish | Brick, Vinyl Siding |
| FlooringType | Carpeted, Mixed Flooring |
| FoundationType | Concrete |
| HalfBathTotal | 2 |
| HeatingFuel | Electric |
| HeatingType | Baseboard Heaters |
| StoriesTotal | 1 |
| SizeInterior | 2314 Sqft |
| Type | House |
| UtilityWater | Municipal Water |
Land
| Acreage | No |
| Sewer | Municipal Sewage System |
| SizeIrregular | 67x88x58x100 |
| SizeTotalText | 67x88x58x100|4,051 - 7,250 Sqft |
| ZoningDescription | Residential |
Rooms
| Level | Type | Length | Width | Dimensions |
|---|---|---|---|---|
| Second Level | Living Room | 17.2x13.2 | ||
| Second Level | Dining Room | 14.7x10 | ||
| Second Level | Not Known | 9.4x17.1 | ||
| Third Level | Bath (# Pieces 1-6) | B4 | ||
| Third Level | Ensuite | B2 | ||
| Third Level | Primary Bedroom | 13.2x11.9 | ||
| Third Level | Bedroom | 8.6x13.8 | ||
| Third Level | Bedroom | 10.2x12.10 | ||
| Basement | Storage | 16.5x9.1 | ||
| Basement | Recreation Room | 16.8x23 | ||
| Main Level | Porch | 7.6x8.9 | ||
| Main Level | Office | 13.2x14.6 | ||
| Main Level | Family Room | 12.4x19.3 | ||
| Main Level | Bath (# Pieces 1-6) | B2 | ||
| Main Level | Mud Room | 12x8 |
https://www.realtor.ca/real-estate/27474471/5-inverness-place-st-johns
Interested?
Contact us for more information














































