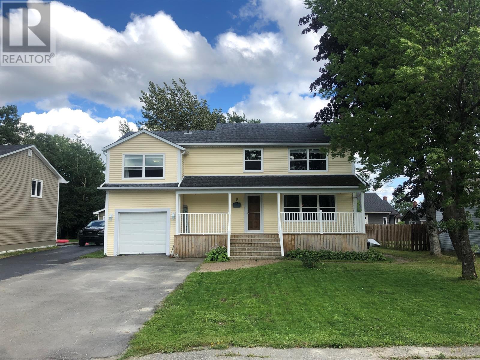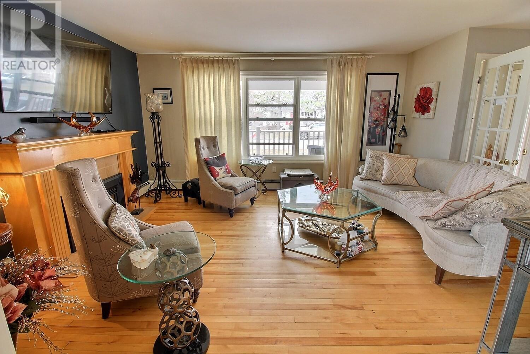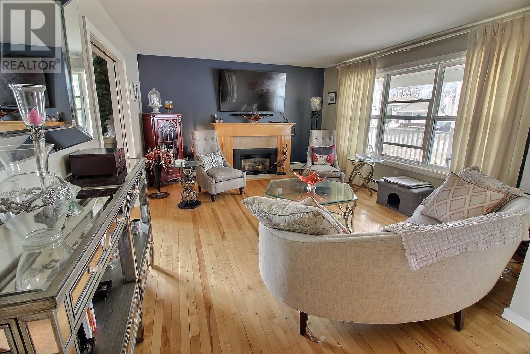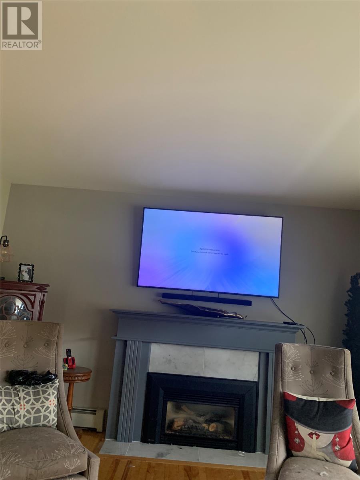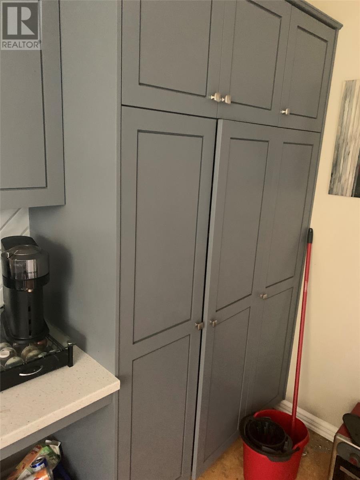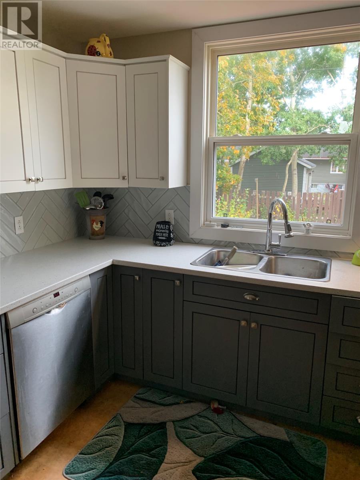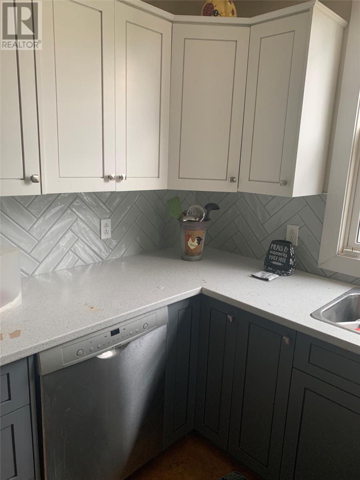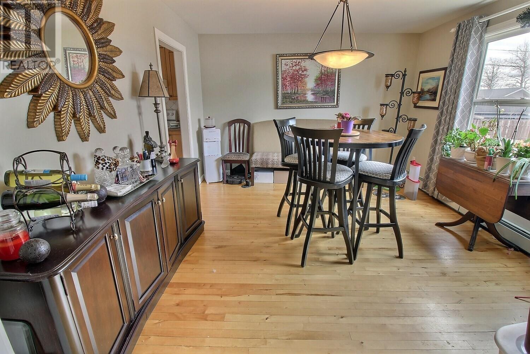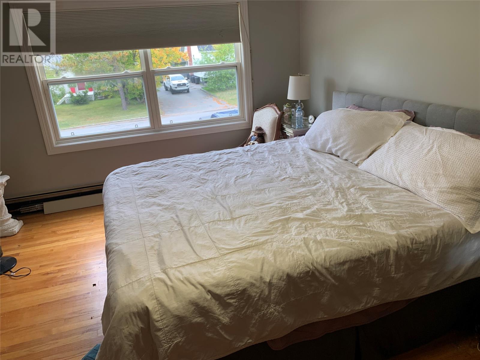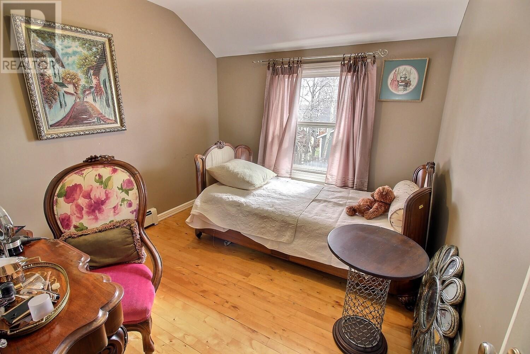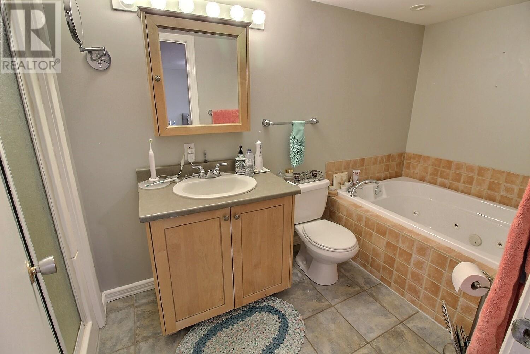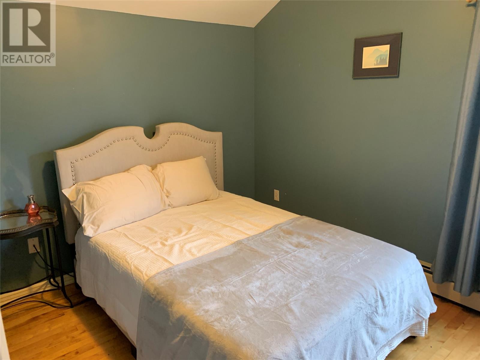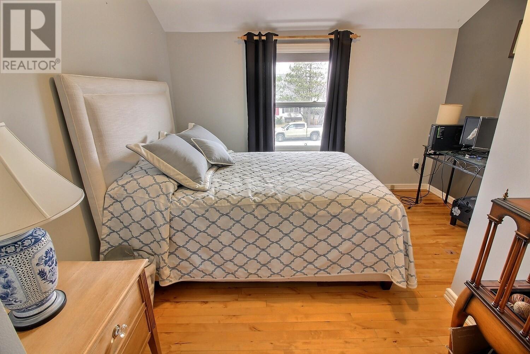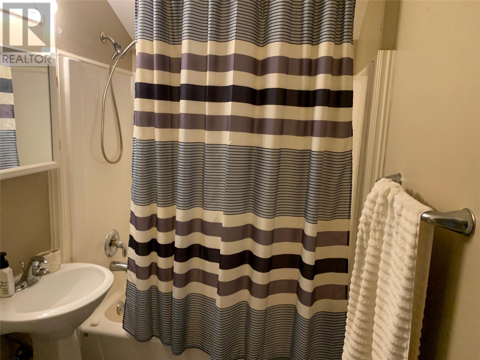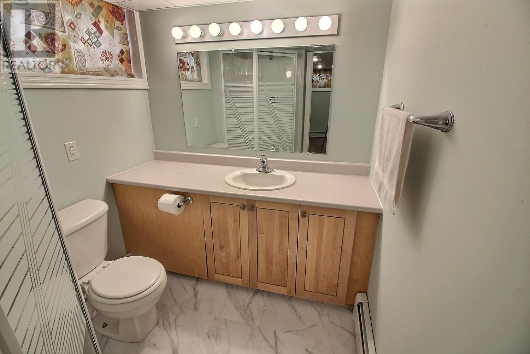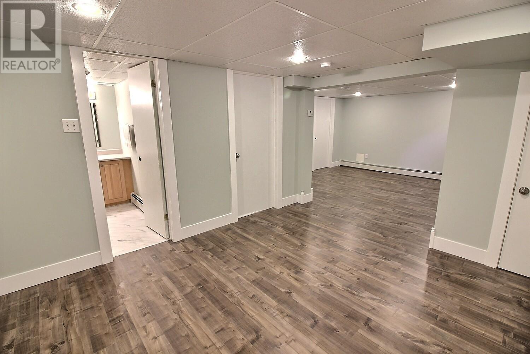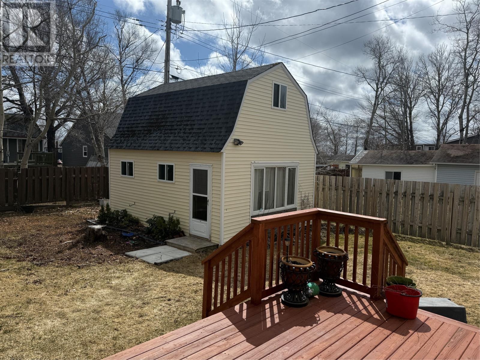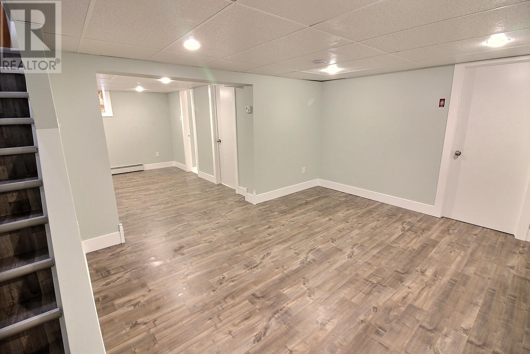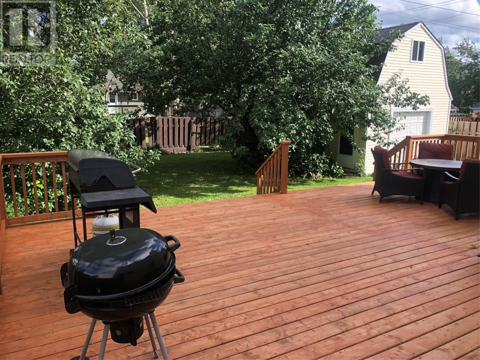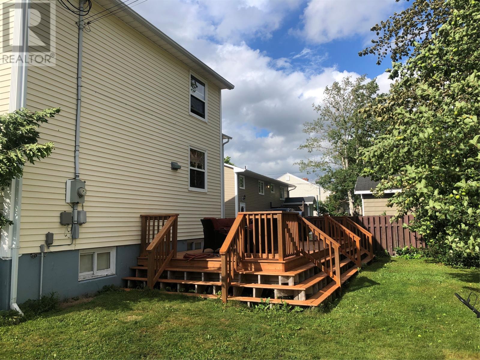5 Hawker Crescent Gander, Newfoundland & Labrador A1V 1S8
$429,000
Visit REALTOR® website for additional information. Charming and spacious family home blending character and comfort. The main level features original hardwood floors, a bright living room with propane fireplace, a large dining room, and a kitchen with ample storage overlooking the private backyard. You'll also find a laundry area with half bath, backyard access, and entry to the attached garage. Upstairs offers a spacious primary bedroom with walk-in closet and ensuite featuring a jetted soaker tub and stand-up shower, plus four additional bedrooms and a full bathroom. Outside, enjoy a fully fenced yard with mature trees—including an apple tree—an expansive deck, and a barn-style garage. Extras include multi-zone electric radiant heating, a paved driveway, and a covered front porch for year-round enjoyment. (id:51189)
Property Details
| MLS® Number | 1290835 |
| Property Type | Single Family |
| AmenitiesNearBy | Shopping |
| EquipmentType | Propane Tank |
| RentalEquipmentType | Propane Tank |
Building
| BathroomTotal | 4 |
| BedroomsAboveGround | 5 |
| BedroomsTotal | 5 |
| Appliances | Dishwasher, Stove, Washer, Whirlpool, Dryer |
| ArchitecturalStyle | 2 Level |
| ConstructedDate | 1961 |
| ConstructionStyleAttachment | Detached |
| CoolingType | Air Exchanger |
| ExteriorFinish | Vinyl Siding |
| FireplacePresent | Yes |
| FlooringType | Hardwood, Laminate, Marble, Ceramic |
| FoundationType | Poured Concrete |
| HalfBathTotal | 1 |
| HeatingFuel | Electric |
| HeatingType | Baseboard Heaters, Hot Water Radiator Heat |
| StoriesTotal | 2 |
| SizeInterior | 2244 Sqft |
| Type | House |
| UtilityWater | Municipal Water |
Parking
| Attached Garage | |
| Detached Garage | |
| Garage | 1 |
Land
| AccessType | Year-round Access |
| Acreage | No |
| LandAmenities | Shopping |
| LandscapeFeatures | Landscaped |
| Sewer | Municipal Sewage System |
| SizeIrregular | .17 |
| SizeTotal | 0.1700|7,251 - 10,889 Sqft |
| SizeTotalText | 0.1700|7,251 - 10,889 Sqft |
| ZoningDescription | Res |
Rooms
| Level | Type | Length | Width | Dimensions |
|---|---|---|---|---|
| Second Level | Bath (# Pieces 1-6) | 6'8x5'3 3pc | ||
| Second Level | Bedroom | 11'11x13'2 | ||
| Second Level | Bedroom | 8'6x11'3 | ||
| Second Level | Bedroom | 10'5x9'2 | ||
| Second Level | Bedroom | 9'10x11'6 | ||
| Second Level | Ensuite | 5'4x10'1 4pc | ||
| Second Level | Primary Bedroom | 11'2x17'6 | ||
| Basement | Storage | 11'2x6'5 | ||
| Basement | Utility Room | 6'6x12'3 | ||
| Basement | Bath (# Pieces 1-6) | 6'2x7'3 3pc | ||
| Basement | Recreation Room | 12'9x11'4 + 11' | ||
| Main Level | Bath (# Pieces 1-6) | 10'7x5'1 2pc | ||
| Main Level | Porch | 5'2x7 | ||
| Main Level | Living Room | 13'1x15'2 | ||
| Main Level | Dining Room | 13'7x11'11 | ||
| Main Level | Kitchen | 11'5x13'9 | ||
| Main Level | Foyer | 3'10x5'5 |
https://www.realtor.ca/real-estate/28906246/5-hawker-crescent-gander
Interested?
Contact us for more information
