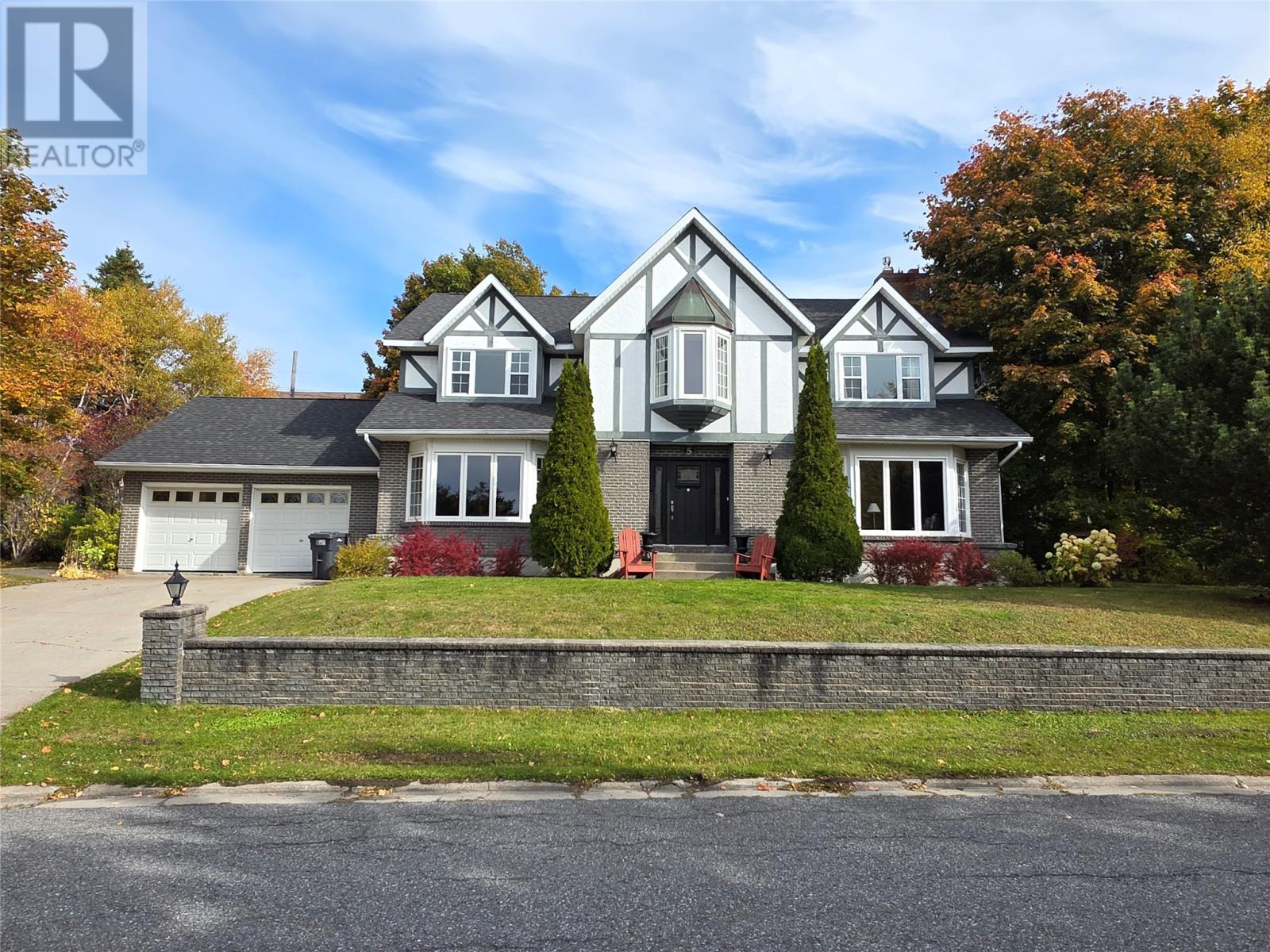5 Bedroom
4 Bathroom
4560 sqft
2 Level
Fireplace
Baseboard Heaters
Landscaped
$699,000
Executive family home located on an extra large mature level lot. A rare find today, a true family home that can easily accommodate a large single family, or the opportunity to take in secondary family members under one roof. This exquisite Tudor design home has been perfectly maintained and updated throughout it's entire ownership. The moment you step into the front foyer, you are met with a one of a kind design, with the focal point being the central winding staircase. The main level has over 1500 sq ft of designed entertaining and living space, with a combination of defined rooms and open concept areas. The rear of the home is where this property has a leg up, with the recently updated chefs kitchen. Equipped with gas stove, endless granite countertops and a fully shelved walk-in pantry. The ability to prepare for and entertain plenty of guests , comes with ease in this kitchen/ living area. Not to be overshadowed by the kitchen, the easy access to the rear entertaining area is also a huge feature. The duel patio doors open onto your flagstone dining area, that makes outdoor entertaining a dream. Also, the full flagstone BBQ and hot tub area are a must have for those who love to entertain outdoors. Inside the executive design, allows for 4 bedrooms on the upper level, with the large primary bedroom having custom designed built-in wardrobe, and the elegant 5 piece ensuite with soaker tub and walk-in rain shower. The ability to have a larger family doesn't stop there, with a fully developed basement having both a large 5th guest bedroom and a full bathroom. Great for long stays or full-time living. There is a full-sized family media room, equipped with large projector screen, a dedicated office space and plenty of storage. A hidden feature to this design is there is a direct access from the lower level to the 22 x 25 double garage. That has plenty of room for two cars and all the storage one would need to enjoy this property! (id:51189)
Property Details
|
MLS® Number
|
1291852 |
|
Property Type
|
Single Family |
|
EquipmentType
|
Propane Tank |
|
RentalEquipmentType
|
Propane Tank |
Building
|
BathroomTotal
|
4 |
|
BedroomsAboveGround
|
4 |
|
BedroomsBelowGround
|
1 |
|
BedroomsTotal
|
5 |
|
Appliances
|
Central Vacuum, Dishwasher, Refrigerator, Range - Gas, Washer, Dryer |
|
ArchitecturalStyle
|
2 Level |
|
ConstructedDate
|
1987 |
|
ConstructionStyleAttachment
|
Detached |
|
ExteriorFinish
|
Brick, Stucco |
|
FireplaceFuel
|
Wood,propane |
|
FireplacePresent
|
Yes |
|
FireplaceType
|
Woodstove,insert |
|
FlooringType
|
Hardwood, Laminate, Marble, Carpeted, Ceramic |
|
FoundationType
|
Concrete |
|
HalfBathTotal
|
1 |
|
HeatingFuel
|
Electric, Oil, Propane, Wood |
|
HeatingType
|
Baseboard Heaters |
|
StoriesTotal
|
2 |
|
SizeInterior
|
4560 Sqft |
|
Type
|
House |
|
UtilityWater
|
Municipal Water |
Parking
Land
|
AccessType
|
Year-round Access |
|
Acreage
|
No |
|
LandscapeFeatures
|
Landscaped |
|
Sewer
|
Municipal Sewage System |
|
SizeIrregular
|
127 X 110 |
|
SizeTotalText
|
127 X 110|10,890 - 21,799 Sqft (1/4 - 1/2 Ac) |
|
ZoningDescription
|
Res |
Rooms
| Level |
Type |
Length |
Width |
Dimensions |
|
Second Level |
Bedroom |
|
|
12 x 13 |
|
Second Level |
Bath (# Pieces 1-6) |
|
|
4 pc |
|
Second Level |
Bedroom |
|
|
11 x 10 |
|
Second Level |
Bedroom |
|
|
15 x 12 |
|
Second Level |
Ensuite |
|
|
4 pc |
|
Second Level |
Primary Bedroom |
|
|
18 x 15 |
|
Basement |
Utility Room |
|
|
Measurements not available |
|
Basement |
Storage |
|
|
Measurements not available |
|
Basement |
Office |
|
|
11 x 9 |
|
Basement |
Bath (# Pieces 1-6) |
|
|
3 pc |
|
Basement |
Bedroom |
|
|
18 x 14 |
|
Basement |
Family Room |
|
|
23 x 12 |
|
Main Level |
Not Known |
|
|
22 x 25 |
|
Main Level |
Laundry Room |
|
|
8 x 6 |
|
Main Level |
Bath (# Pieces 1-6) |
|
|
2 pc |
|
Main Level |
Family Room/fireplace |
|
|
15 x 13 |
|
Main Level |
Kitchen |
|
|
18 x 14 |
|
Main Level |
Dining Room |
|
|
17 x 15 |
|
Main Level |
Living Room/fireplace |
|
|
15 x 19 |
|
Main Level |
Foyer |
|
|
14 x 13 |
https://www.realtor.ca/real-estate/29018577/5-hamilton-place-corner-brook










































