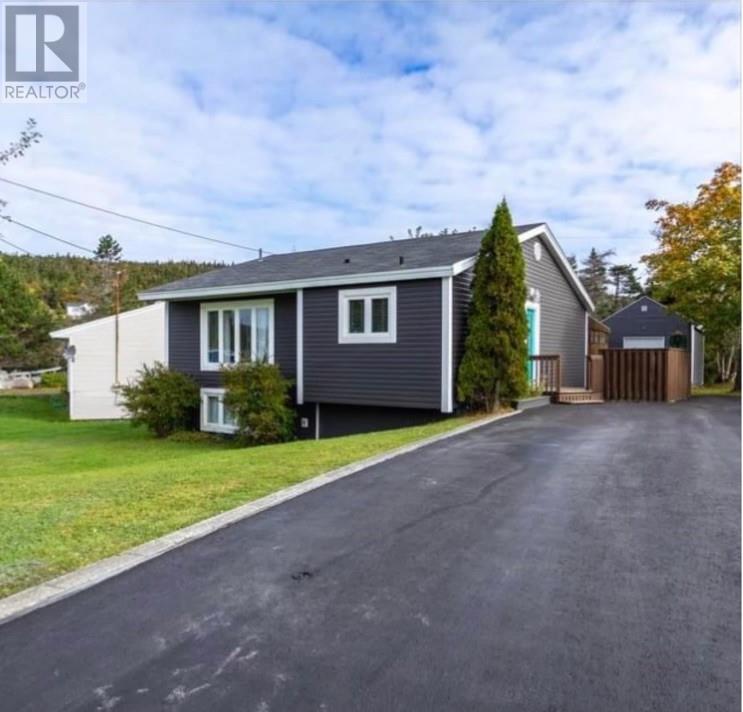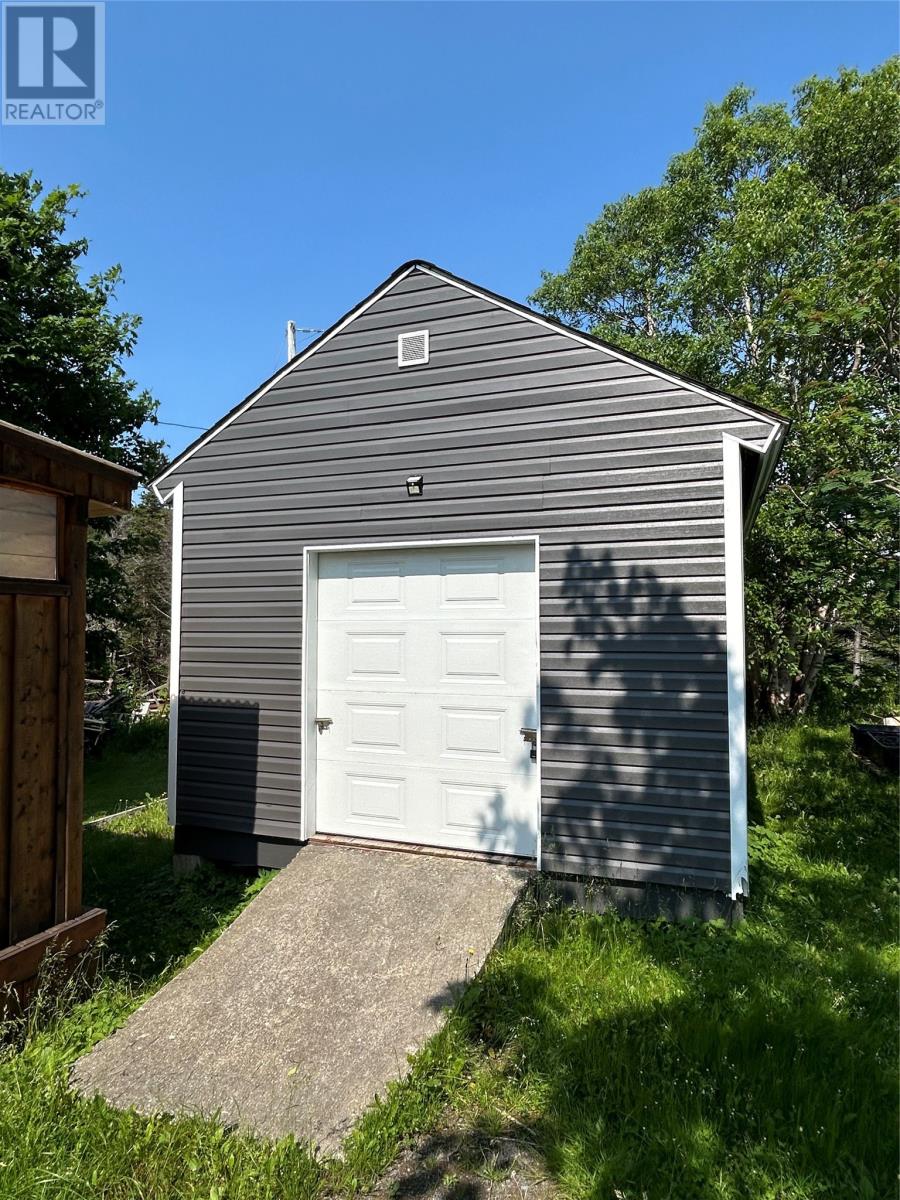5 Frecker Place Placentia, Newfoundland & Labrador A0B 1S0
$293,900
Welcome to 5 Frecker Place, Dunville. This lovely bungalow is sure to check off all your boxes. 3 bedrooms, eat in kitchen or seperate very spacious dining room leading into the 4 seasoned patio with hot tub and sitting area. It is a true Oasis. This home has had lots of recent upgrades in the past few years, with most recent being 2 mini splits, one up stairs and one downstairs. The master is situated on the main level, with the other 2 being on the lower level. Seperate covered entry downstairs, along with an office and the large walk in closet. large storage room. 12 x 16 detached garage out back. Paved driveway. (id:51189)
Property Details
| MLS® Number | 1274331 |
| Property Type | Single Family |
| EquipmentType | None |
| RentalEquipmentType | None |
Building
| BathroomTotal | 2 |
| BedroomsAboveGround | 1 |
| BedroomsBelowGround | 2 |
| BedroomsTotal | 3 |
| Appliances | Dishwasher, Refrigerator, Microwave, Stove |
| ArchitecturalStyle | Bungalow |
| ConstructedDate | 1964 |
| ConstructionStyleAttachment | Detached |
| ExteriorFinish | Vinyl Siding |
| FlooringType | Hardwood, Laminate |
| FoundationType | Poured Concrete |
| HalfBathTotal | 1 |
| HeatingFuel | Electric |
| StoriesTotal | 1 |
| SizeInterior | 1800 Sqft |
| Type | House |
| UtilityWater | Municipal Water |
Parking
| Detached Garage |
Land
| AccessType | Year-round Access |
| Acreage | No |
| Sewer | Municipal Sewage System |
| SizeIrregular | 659.9 Sq Metres |
| SizeTotalText | 659.9 Sq Metres|4,051 - 7,250 Sqft |
| ZoningDescription | Res |
Rooms
| Level | Type | Length | Width | Dimensions |
|---|---|---|---|---|
| Basement | Bedroom | 9 x 12 | ||
| Basement | Storage | 12 x 16 | ||
| Basement | Office | 9 x 12 | ||
| Basement | Bedroom | 10 x 12 | ||
| Basement | Laundry Room | 8 x14 | ||
| Main Level | Primary Bedroom | 13 x 18 | ||
| Main Level | Dining Room | 11 x 13 | ||
| Main Level | Living Room | 11 x 15 | ||
| Main Level | Kitchen | 14 x 14 | ||
| Main Level | Porch | 4 x 6 |
https://www.realtor.ca/real-estate/27144657/5-frecker-place-placentia
Interested?
Contact us for more information







































