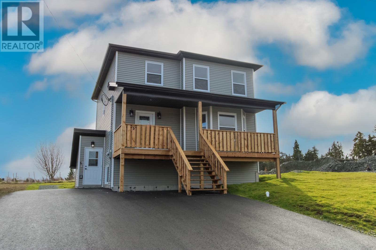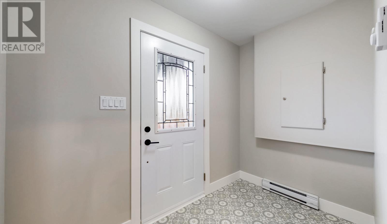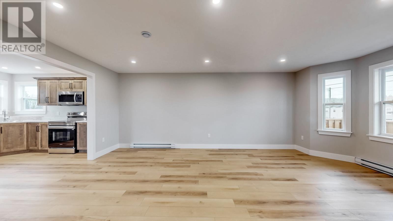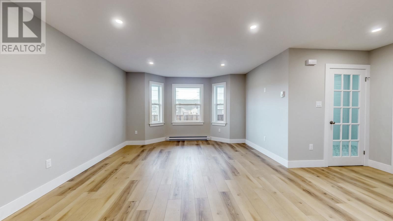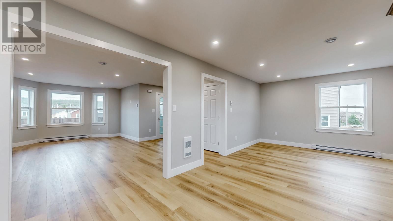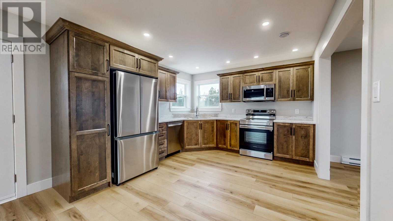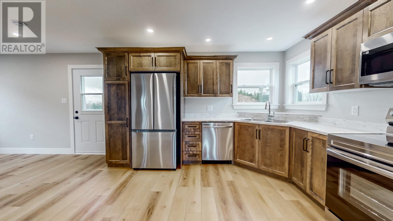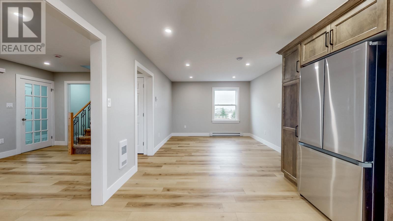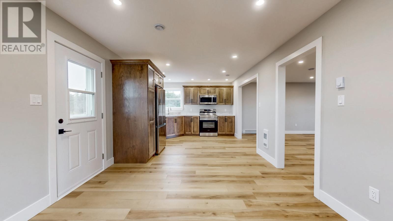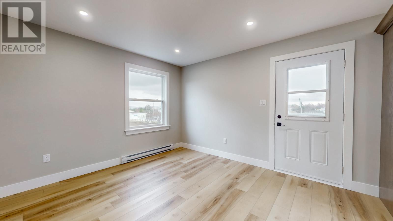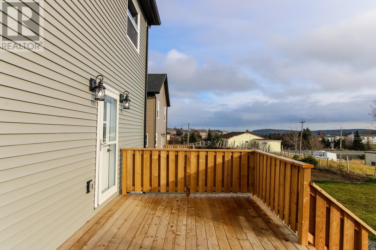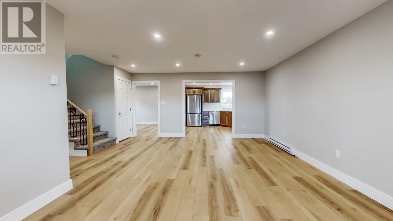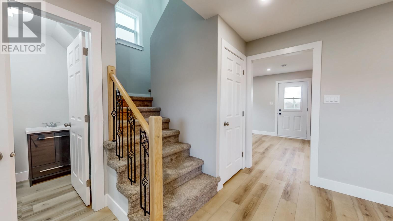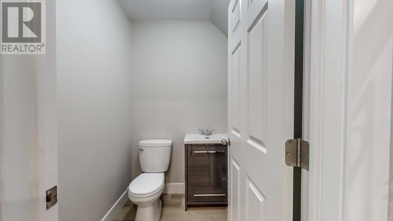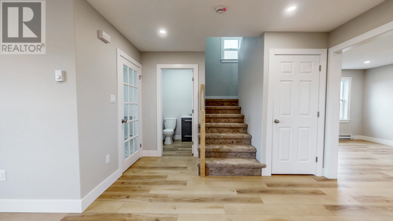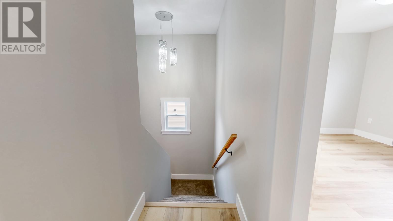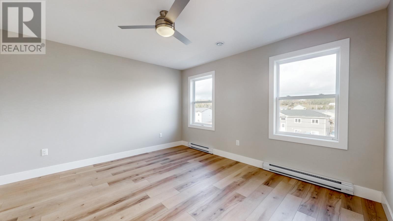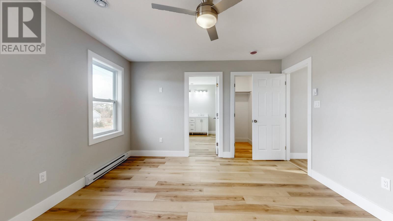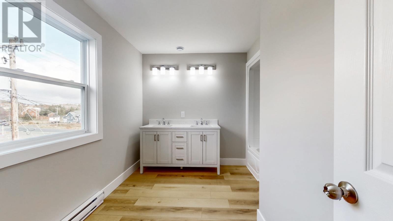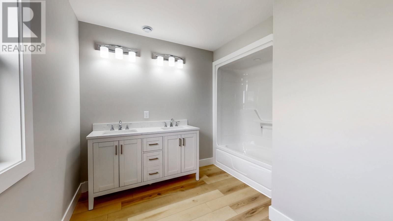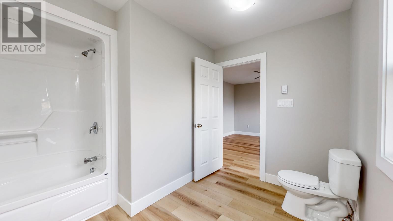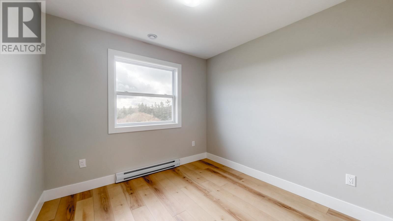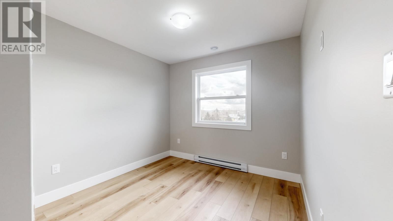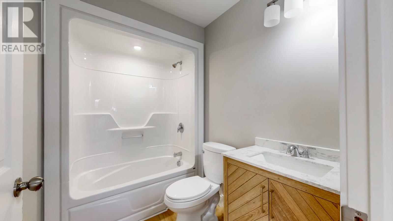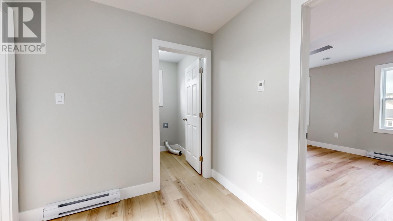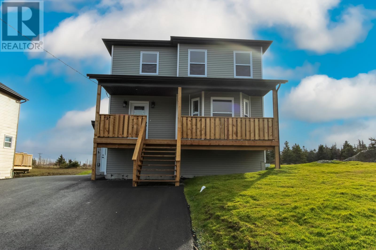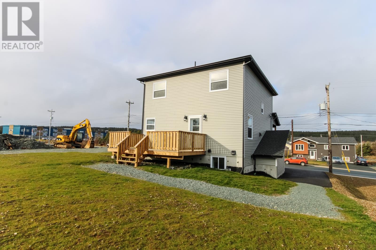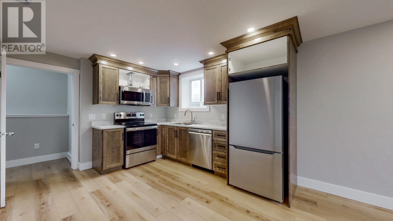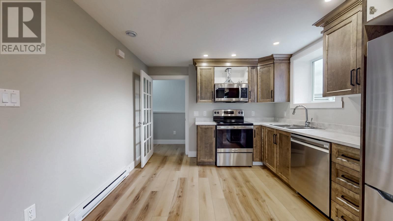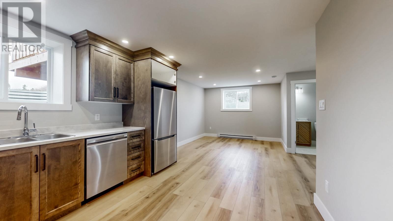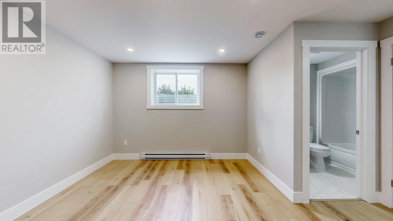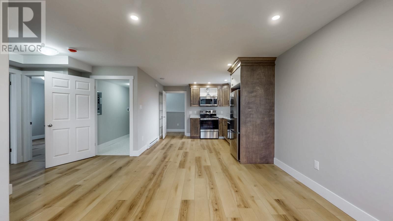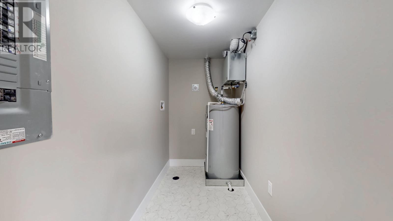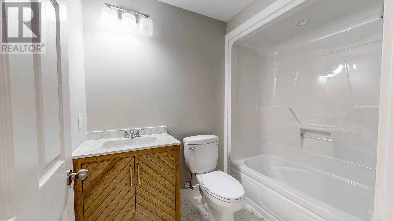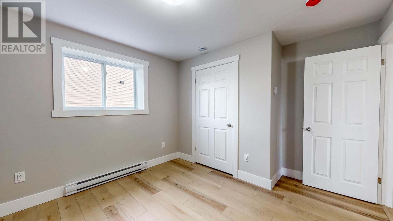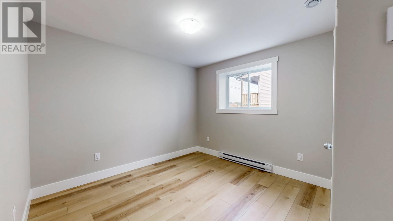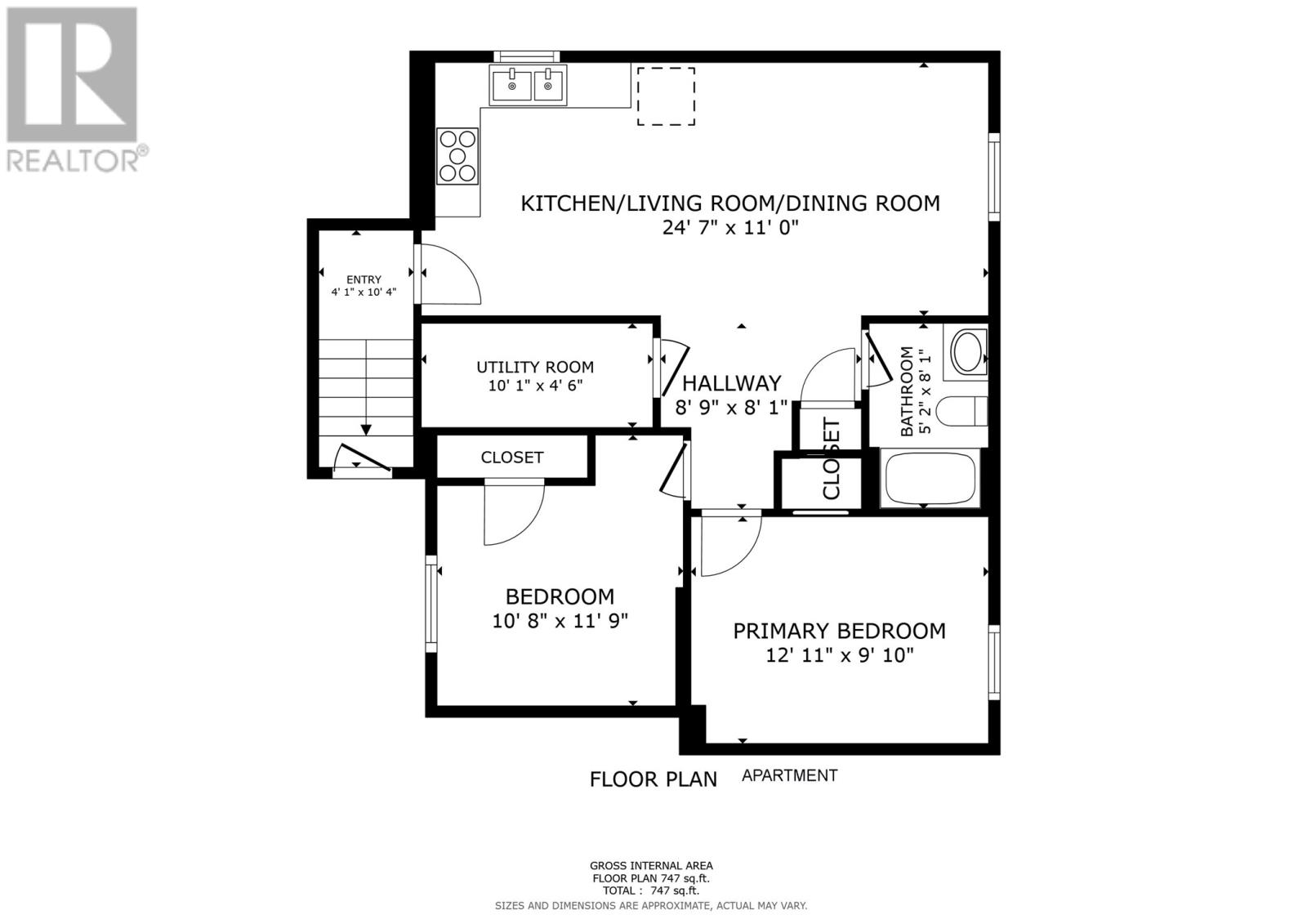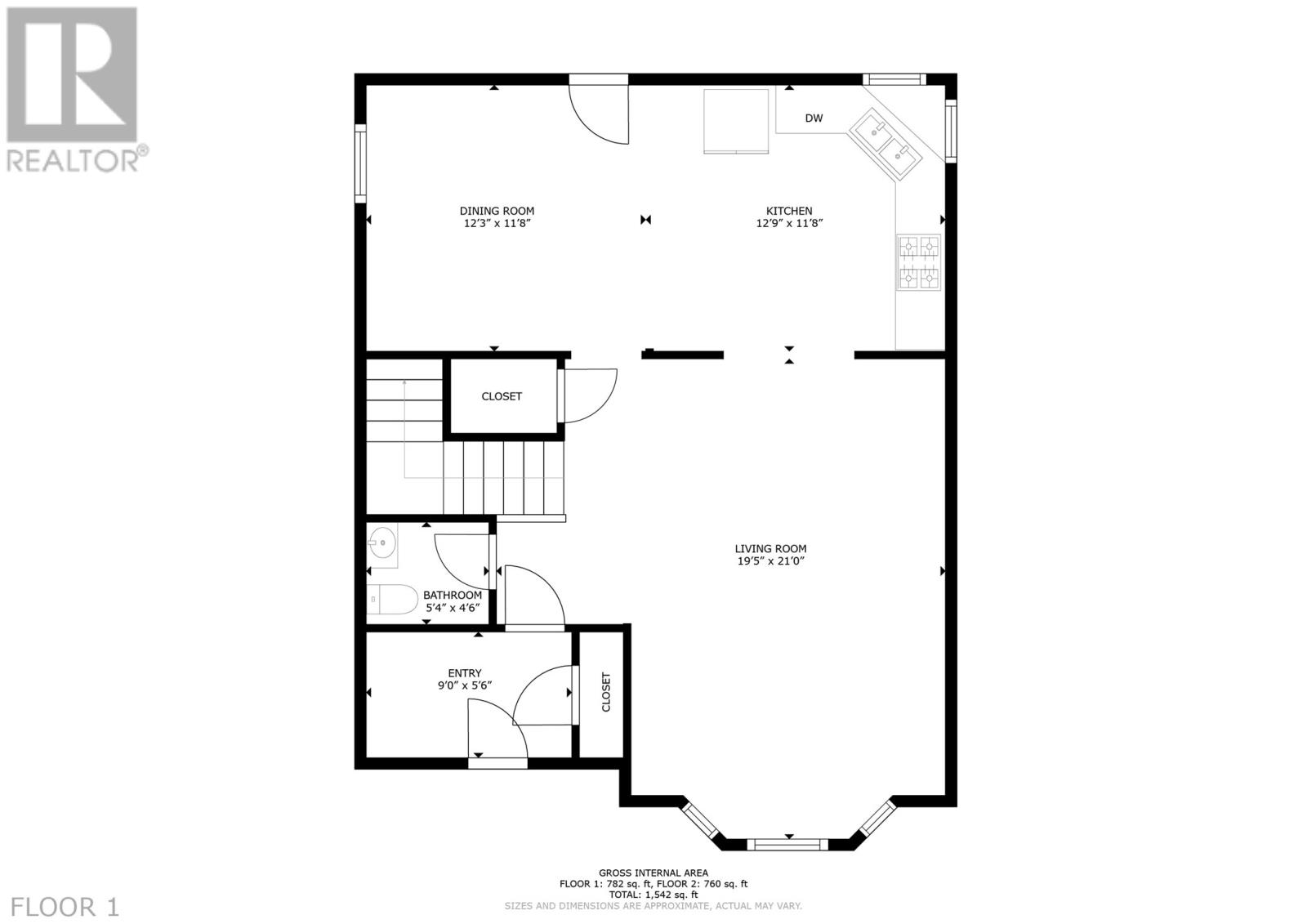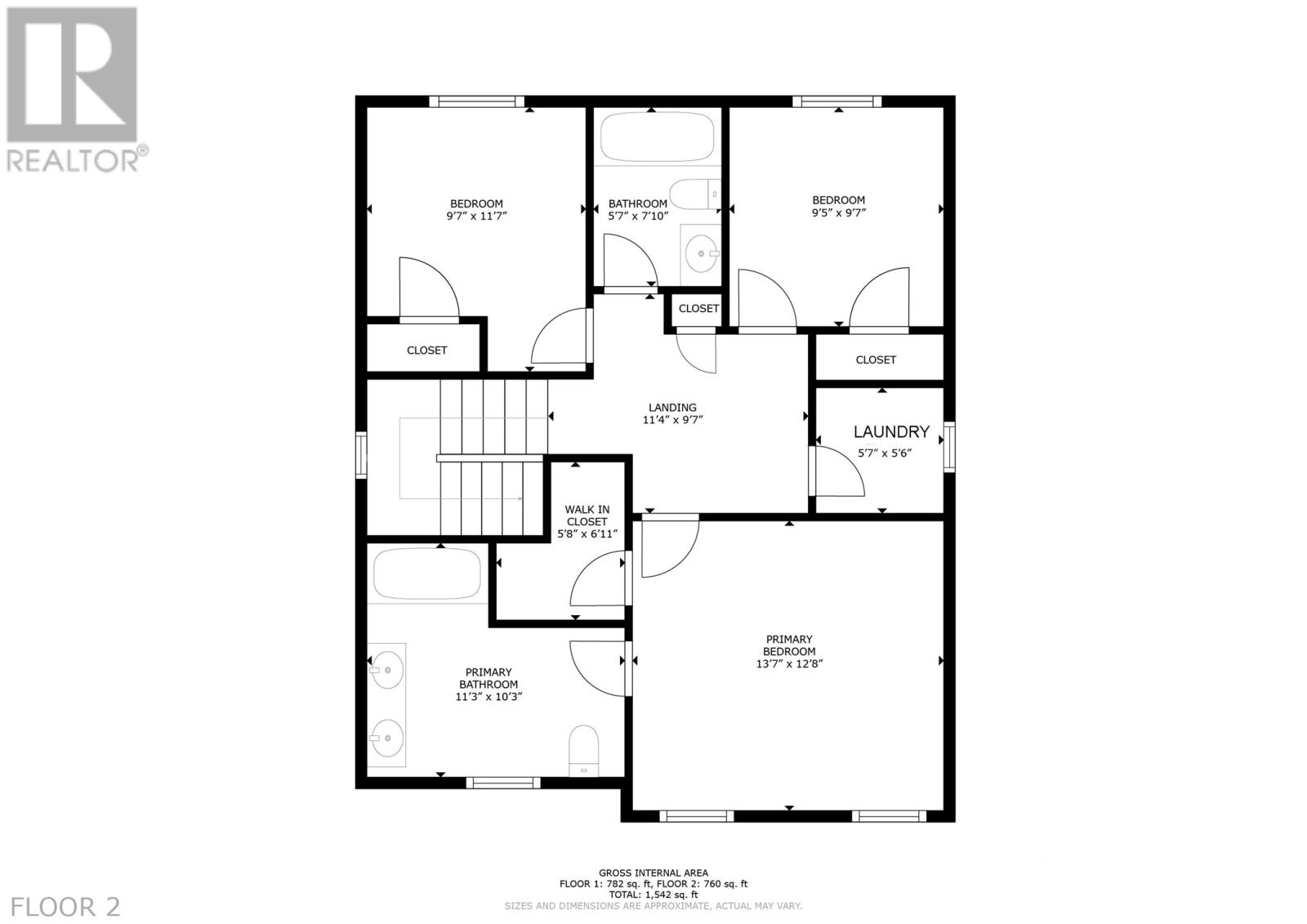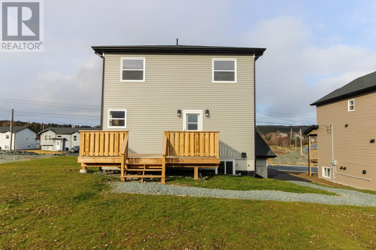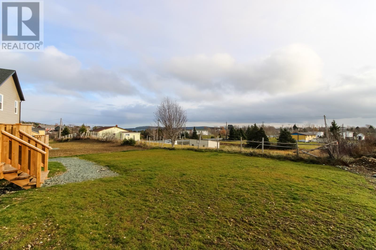5 Darryl Pye Drive Torbay, Newfoundland & Labrador A1K 0C8
$550,000
Quality construction, fully finished and ready to move into! This brand new two-apartment home is located in a family friendly neighbourhood on a municipally serviced street. Watch your children walk home from school from the comfort of your own living room .... Juniper Ridge Intermediate & Milestones Daycare are just a few steps away! The main floor is welcoming with a large front foyer, open concept kitchen & dining, spacious living room and a powder room. The kitchen features a walk-out to an extra large patio with beautiful views of Torbay. The second floor features three comfortable sized bedrooms, family bath plus a large ensuite with double vanity, walk-in closet off the primary bedroom, and laundry located conveniently on the bedroom level! The lowest level is fully dedicated to a bright & welcoming two-bedroom apartment with generous sized rooms, natural light, laundry/storage room, and a covered stairwell for easier snow clearing. This unit is nice enough to move Mom & Dad into, and would also generate a good rental income to help with mortgage payments. Kitchen appliances for both units included. Builder will include a LUX Home warranty. Driveway pavement, front & back landscaping are all completed. Other nearby amenities include a grocery store, a coffee house & deli, and The Torbay Commons recreational facility. School buses for Holy Trinity High & Elementary stop nearby. French Immersion programming offered at Torbay schools. Each build is completed with care and treated as if it was for the builder's own family! Feel the quality for yourself .. book your private viewing today! (id:51189)
Open House
This property has open houses!
2:00 pm
Ends at:4:00 pm
Property Details
| MLS® Number | 1292855 |
| Property Type | Single Family |
| AmenitiesNearBy | Recreation, Shopping |
| EquipmentType | None |
| RentalEquipmentType | None |
Building
| BathroomTotal | 4 |
| BedroomsAboveGround | 3 |
| BedroomsBelowGround | 2 |
| BedroomsTotal | 5 |
| Appliances | Dishwasher, Refrigerator, Microwave, Stove |
| ArchitecturalStyle | 2 Level |
| ConstructedDate | 2025 |
| ConstructionStyleAttachment | Detached |
| ExteriorFinish | Vinyl Siding |
| FlooringType | Mixed Flooring |
| FoundationType | Poured Concrete, Wood |
| HalfBathTotal | 1 |
| HeatingFuel | Electric |
| HeatingType | Baseboard Heaters |
| SizeInterior | 2509 Sqft |
| Type | Two Apartment House |
| UtilityWater | Municipal Water |
Land
| Acreage | No |
| LandAmenities | Recreation, Shopping |
| LandscapeFeatures | Landscaped |
| Sewer | Municipal Sewage System |
| SizeIrregular | 613 Sq M |
| SizeTotalText | 613 Sq M |
| ZoningDescription | Res |
Rooms
| Level | Type | Length | Width | Dimensions |
|---|---|---|---|---|
| Second Level | Other | 5.8 x 6.11 | ||
| Second Level | Laundry Room | 5.7 x 5.6 | ||
| Second Level | Bath (# Pieces 1-6) | 5.7 x 7.10 | ||
| Second Level | Bedroom | 9.7 x 11.7 | ||
| Second Level | Bedroom | 9.5 x 9.7 | ||
| Second Level | Primary Bedroom | 13.7 x 12.8 | ||
| Lower Level | Bath (# Pieces 1-6) | 5.2 x 8.1 | ||
| Lower Level | Porch | 4.1 x 10.4 | ||
| Lower Level | Laundry Room | 10.1 x 4.6 | ||
| Lower Level | Bedroom | 10.8 x 11.9 | ||
| Lower Level | Primary Bedroom | 12.11 x 9.10 | ||
| Lower Level | Living Room/dining Room | 12 x 11 | ||
| Lower Level | Kitchen | 12.7 x 11 | ||
| Main Level | Foyer | 9 x 5.6 | ||
| Main Level | Bath (# Pieces 1-6) | 5.4 x 4.6 | ||
| Main Level | Living Room | 19.5 x 21 | ||
| Main Level | Dining Room | 12.3 x 11.8 | ||
| Main Level | Kitchen | 12.9 x 11.8 |
https://www.realtor.ca/real-estate/29137939/5-darryl-pye-drive-torbay
Interested?
Contact us for more information
