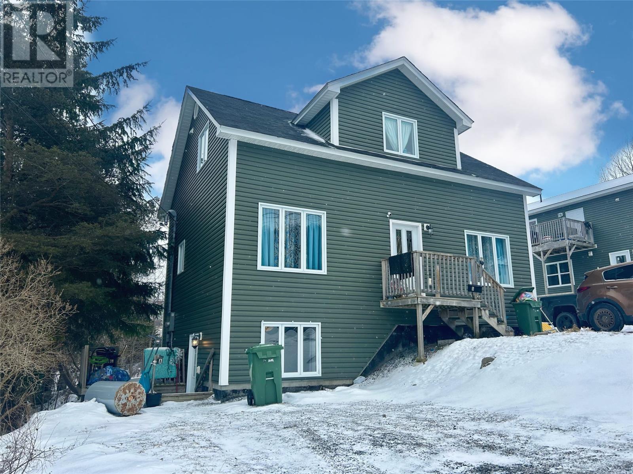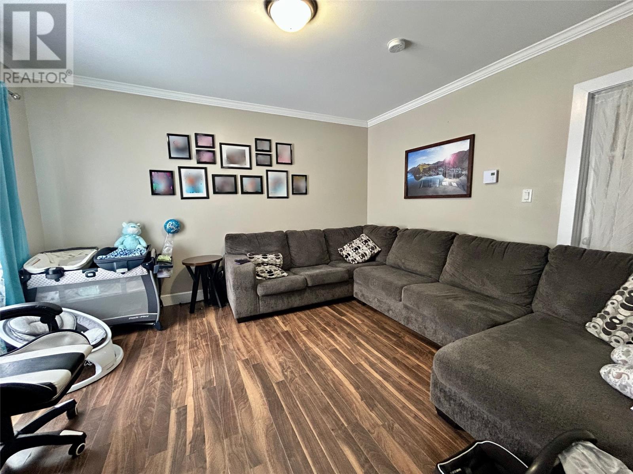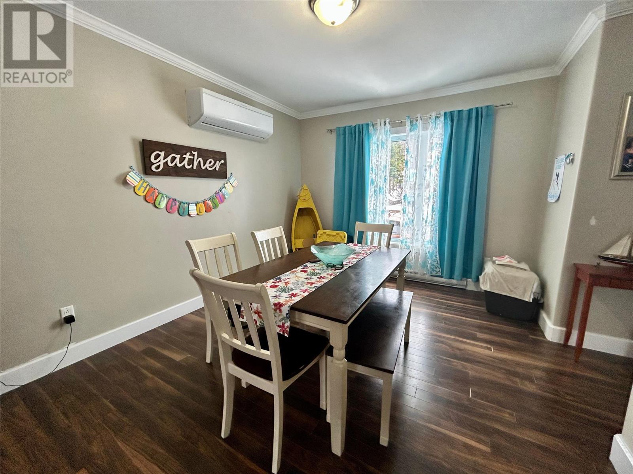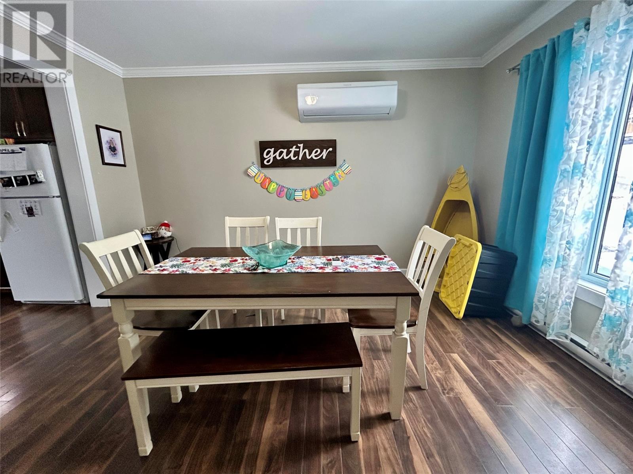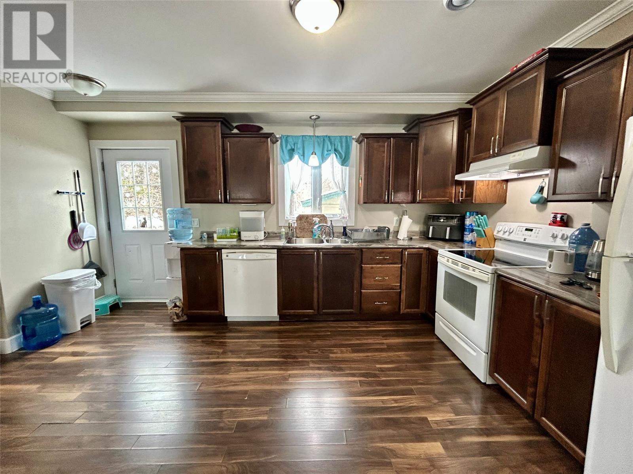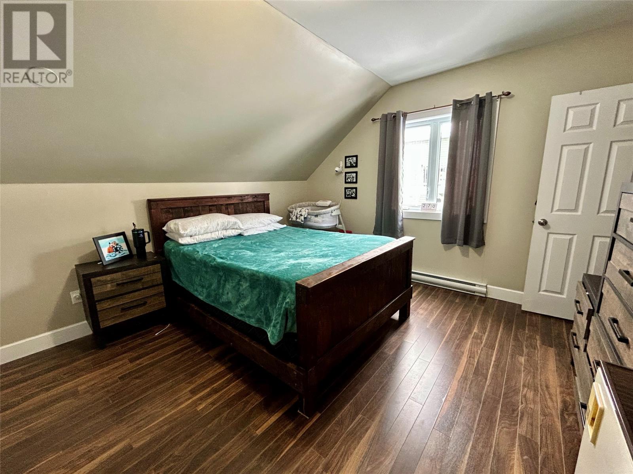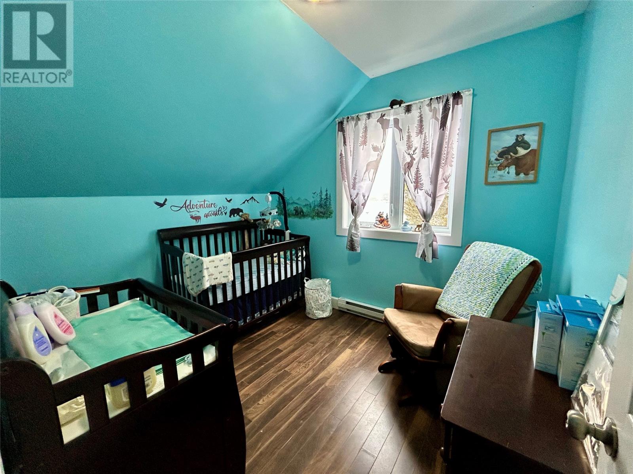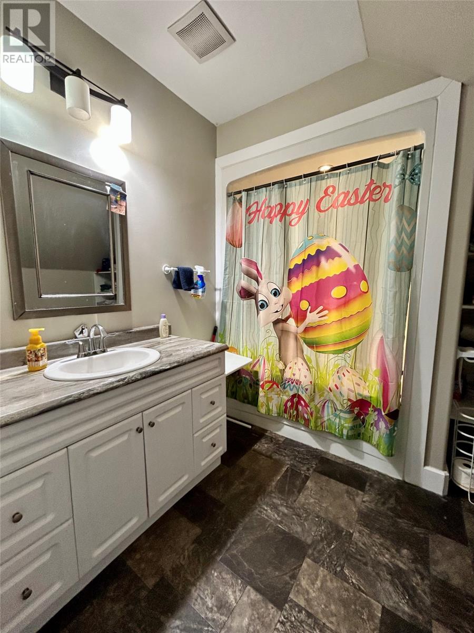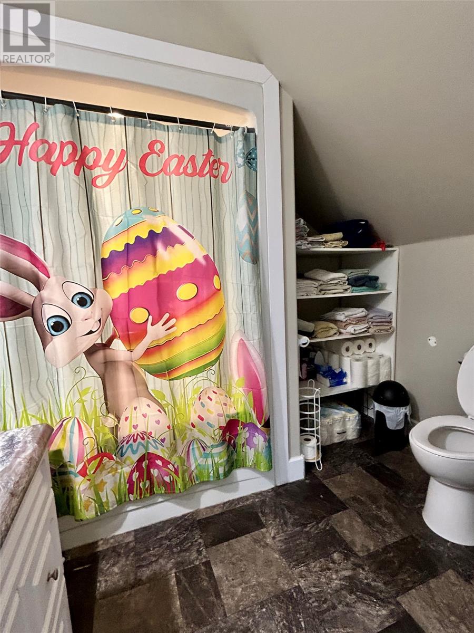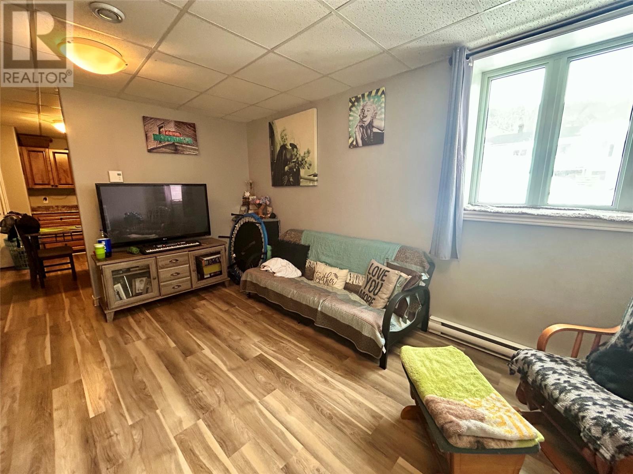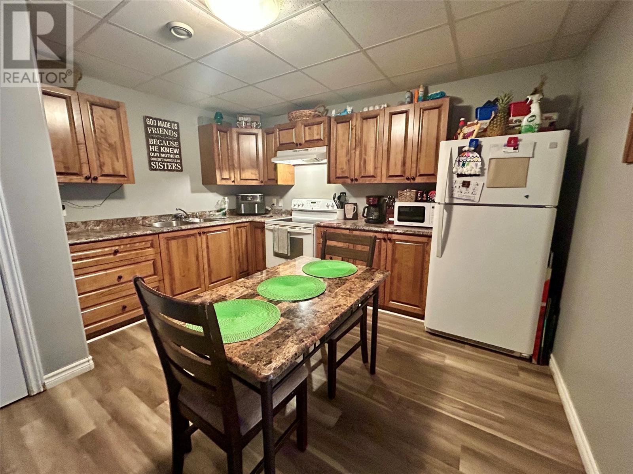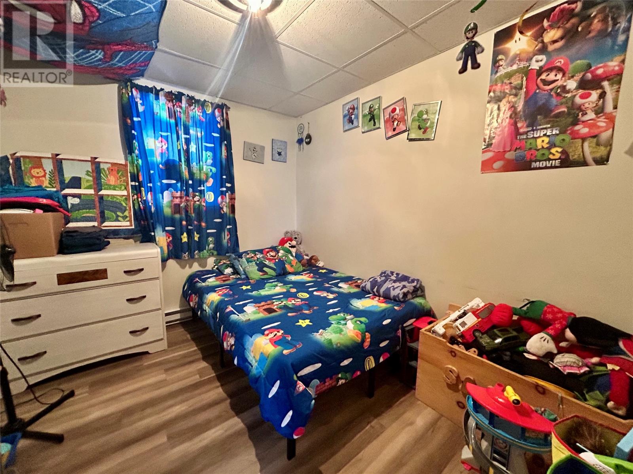5 Conway Road Corner Brook, Newfoundland & Labrador A2H 3K2
$360,000
Welcome to this fully renovated two-apartment home featuring 5 bedrooms and 3 bathrooms, located on a lovely quiet street. In 2017, the property was completely renovated, with upgrades including a new foundation, floor joists, electrical, plumbing, full interior, siding and basement apartment adding another level to the property. The main unit offers modern finishes throughout with a spacious living room with tons of natural light, large dining area and open kitchen space. Conveniently located, the half bath and laundry/storage area are also on the main level. Upstairs, you'll find 3 bedrooms and full bathroom, the primary bedroom featuring a large walk-in closet. The basement apartment offers a spacious and bright modernized space, open kitchen/dining area, 2 bedrooms and bathroom/laundry room. Situated on an oversized lot, the home also includes a 20x24 detached garage—perfect for storage, a workshop, or additional parking. This turn-key property is a fantastic investment with the significant upgrades completed! (id:51189)
Property Details
| MLS® Number | 1283284 |
| Property Type | Single Family |
| ViewType | View |
Building
| BathroomTotal | 3 |
| BedroomsTotal | 5 |
| Appliances | Dishwasher, Refrigerator, Stove |
| ConstructedDate | 2017 |
| ConstructionStyleAttachment | Detached |
| ExteriorFinish | Vinyl Siding |
| FlooringType | Carpeted, Laminate, Other |
| FoundationType | Poured Concrete |
| HalfBathTotal | 1 |
| HeatingFuel | Electric |
| HeatingType | Baseboard Heaters |
| SizeInterior | 2496 Sqft |
| Type | Two Apartment House |
| UtilityWater | Municipal Water |
Parking
| Detached Garage |
Land
| AccessType | Year-round Access |
| Acreage | No |
| Sewer | Municipal Sewage System |
| SizeIrregular | 110 X 101 |
| SizeTotalText | 110 X 101|10,890 - 21,799 Sqft (1/4 - 1/2 Ac) |
| ZoningDescription | Res |
Rooms
| Level | Type | Length | Width | Dimensions |
|---|---|---|---|---|
| Second Level | Bath (# Pieces 1-6) | 8.11 x 8.07 | ||
| Second Level | Bedroom | 9.03 x 10.10 | ||
| Second Level | Bedroom | 10 x 8.07 | ||
| Second Level | Primary Bedroom | 12.06 x 14.04 | ||
| Basement | Bath (# Pieces 1-6) | 10.03 x 7.05 | ||
| Basement | Not Known | 16.09 x 12.11 | ||
| Basement | Not Known | 12.07 x 12.11 | ||
| Basement | Not Known | 10.04 x 10.04 | ||
| Basement | Not Known | 10.03 x 8.09 | ||
| Main Level | Bath (# Pieces 1-6) | 3.04 x 6.08 | ||
| Main Level | Laundry Room | 8.02 x 11.01 | ||
| Main Level | Dining Room | 10.08 x 13.05 | ||
| Main Level | Kitchen | 11 x 14.04 | ||
| Main Level | Living Room | 12.02 x 13.06 |
https://www.realtor.ca/real-estate/28122108/5-conway-road-corner-brook
Interested?
Contact us for more information

