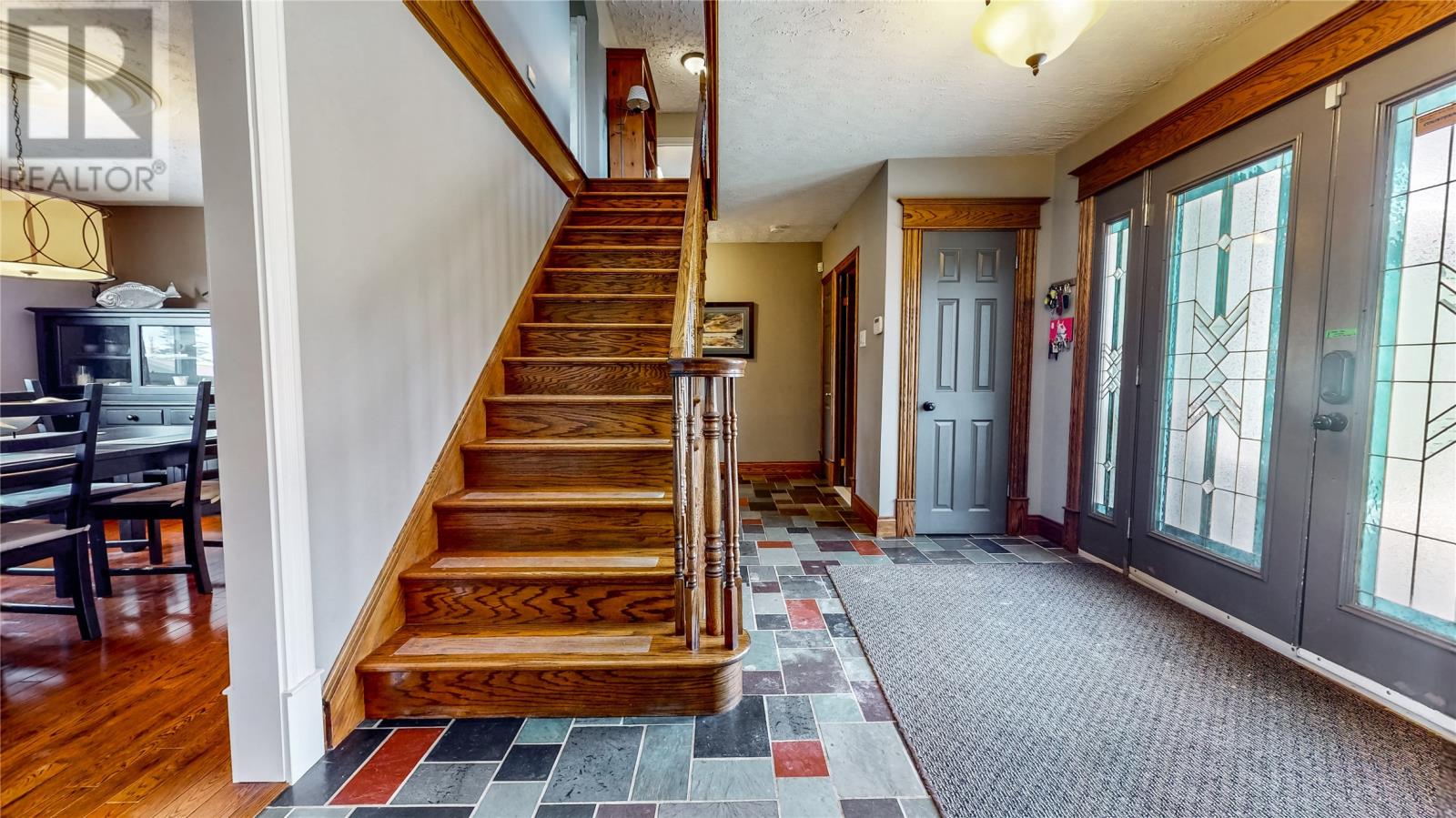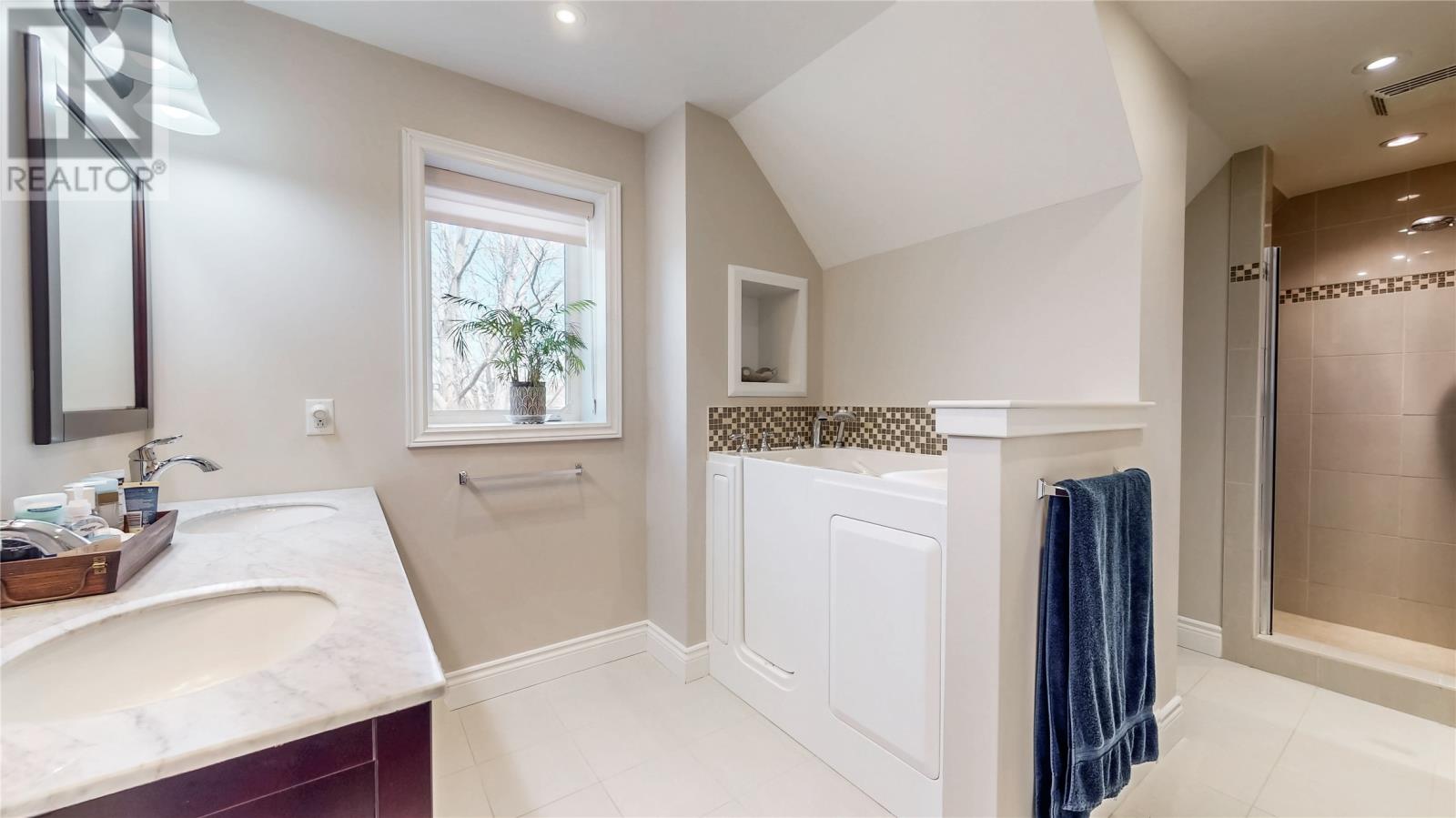5 Camp Carey Road Torbay, Newfoundland & Labrador A1K 1H8
$699,900
So close and yet so far. close to amenities and away from the hustle of the city life. This beautiful home is sitting on a large, mature 1.5 acre lot with an abundance of trees, shrubs and flowers. There is a large in-ground heated pool, fish pond, new greenhouse, a 12x16 detached shed and 24x24 detached wired garage plus a 21x21 attached garage. Inside you will find a sunken living room off the foyer with a three sided propane fireplace only 2 years old, a large eat-in kitchen with center island, a separate eating area, a study room and a half bath. Upstairs there are four large bedrooms with an ensuite off the master bedroom with heated floors and jacuzzi, the main bathroom has heated floors, a free standing walk-in tub and stand up shower. Three new mini splits installed in 2024. Hardwood floors in the living room, dining room, master bedroom, upstairs hallway and second bedroom. Hardwood stairs going to the second level and basement. This one you have to view. (id:51189)
Property Details
| MLS® Number | 1282867 |
| Property Type | Single Family |
| AmenitiesNearBy | Highway, Recreation, Shopping |
| EquipmentType | Propane Tank, Water Heater |
| PoolType | Inground Pool |
| RentalEquipmentType | Propane Tank, Water Heater |
| StorageType | Storage Shed |
| Structure | Sundeck |
Building
| BathroomTotal | 3 |
| BedroomsAboveGround | 4 |
| BedroomsTotal | 4 |
| Appliances | Dishwasher, Refrigerator, Stove, Washer, Wet Bar, Dryer |
| ArchitecturalStyle | 2 Level |
| ConstructedDate | 1978 |
| ConstructionStyleAttachment | Detached |
| CoolingType | Air Exchanger |
| ExteriorFinish | Other |
| FireplaceFuel | Propane |
| FireplacePresent | Yes |
| FireplaceType | Insert |
| FlooringType | Carpeted, Ceramic Tile, Hardwood |
| FoundationType | Poured Concrete |
| HalfBathTotal | 1 |
| HeatingFuel | Propane |
| HeatingType | Baseboard Heaters |
| StoriesTotal | 2 |
| SizeInterior | 3833 Sqft |
| Type | House |
Parking
| Attached Garage | |
| Detached Garage | |
| Garage | 2 |
Land
| AccessType | Year-round Access |
| Acreage | Yes |
| LandAmenities | Highway, Recreation, Shopping |
| LandscapeFeatures | Landscaped |
| Sewer | Septic Tank |
| SizeIrregular | 1.5 Acres |
| SizeTotalText | 1.5 Acres|1 - 3 Acres |
| ZoningDescription | Residential |
Rooms
| Level | Type | Length | Width | Dimensions |
|---|---|---|---|---|
| Second Level | Bath (# Pieces 1-6) | 8.4x15.3 | ||
| Second Level | Bedroom | 14.8x21.10 | ||
| Second Level | Bedroom | 17.3x12.3 | ||
| Second Level | Bedroom | 14.6x12.5 | ||
| Second Level | Ensuite | 5.2x12.7 | ||
| Second Level | Primary Bedroom | 19.3x24.1 | ||
| Basement | Storage | 9.2x7.6 | ||
| Basement | Storage | 14.9x10.11 | ||
| Basement | Laundry Room | 18.11x13.2 | ||
| Basement | Games Room | 10.3x11.4 | ||
| Basement | Family Room | 23.11x11.4 | ||
| Main Level | Not Known | 20.4x21.3 | ||
| Main Level | Den | 18.3x8.1 | ||
| Main Level | Bath (# Pieces 1-6) | 4.8x8.2 | ||
| Main Level | Foyer | 18x10.6 | ||
| Main Level | Dining Room | 14.2x12.5 | ||
| Main Level | Kitchen | 22.1x12.5 | ||
| Main Level | Living Room | 18.9x26.1 |
https://www.realtor.ca/real-estate/28064791/5-camp-carey-road-torbay
Interested?
Contact us for more information





















































