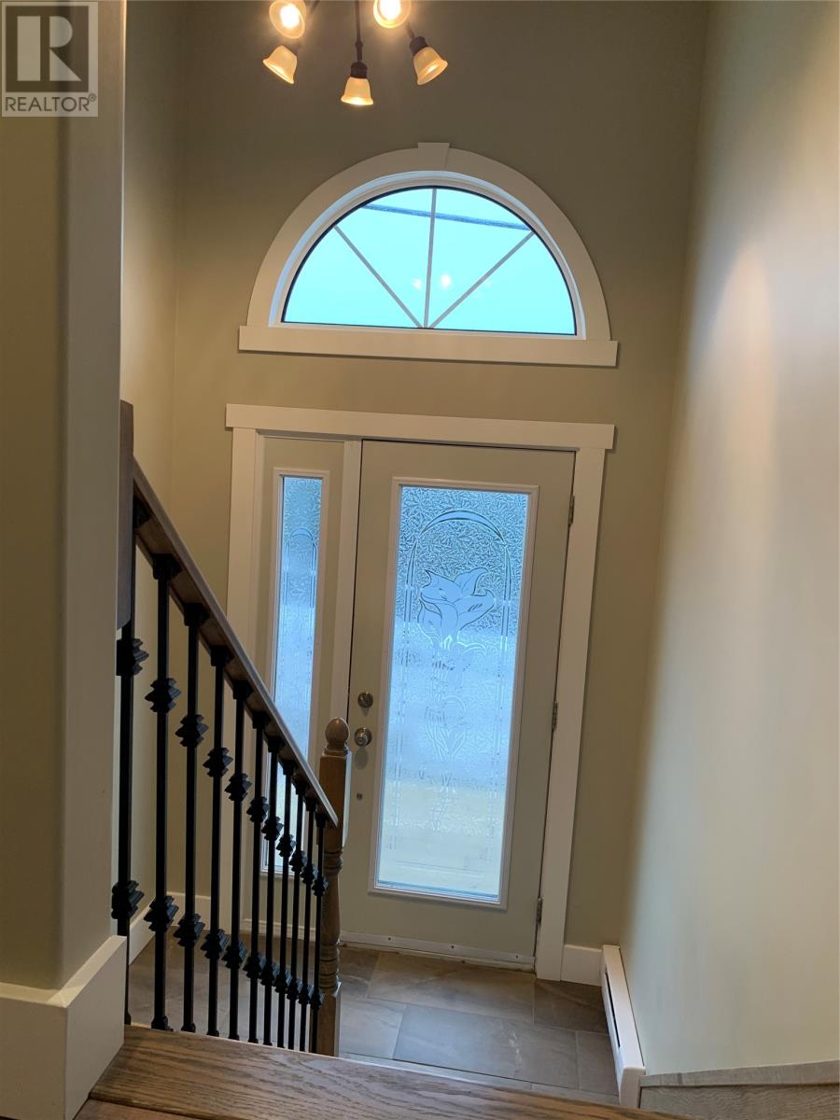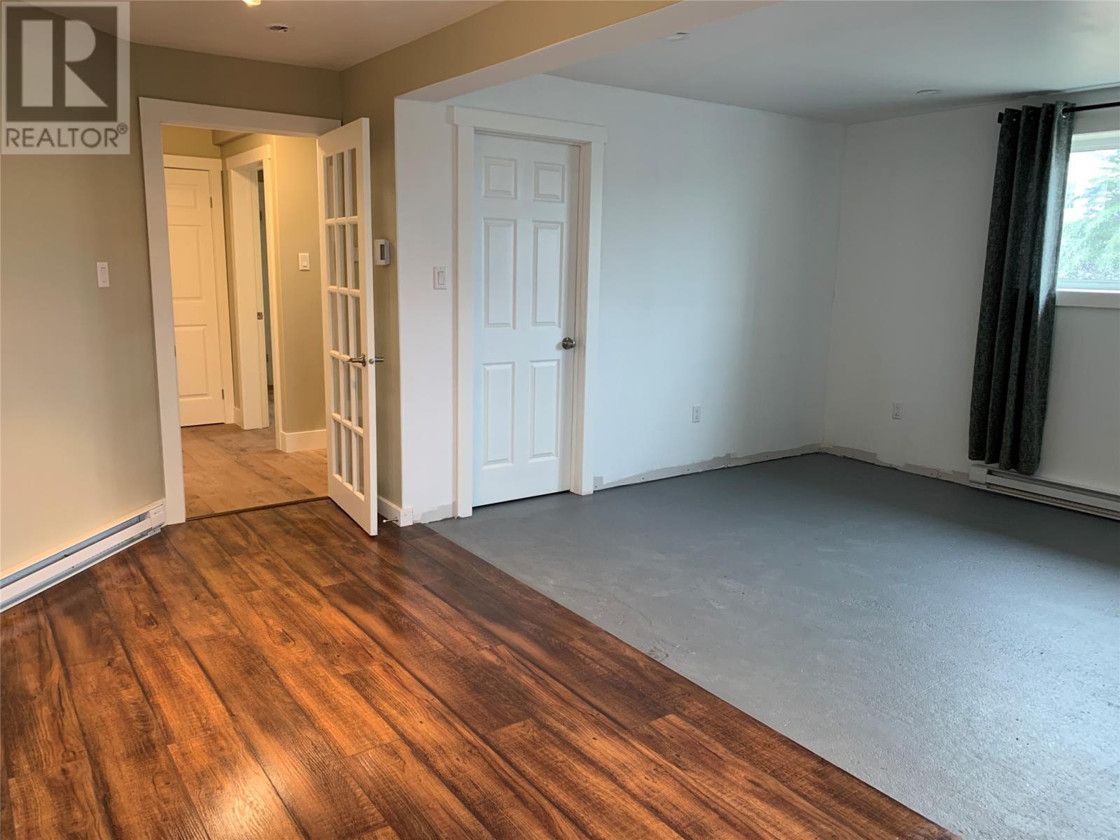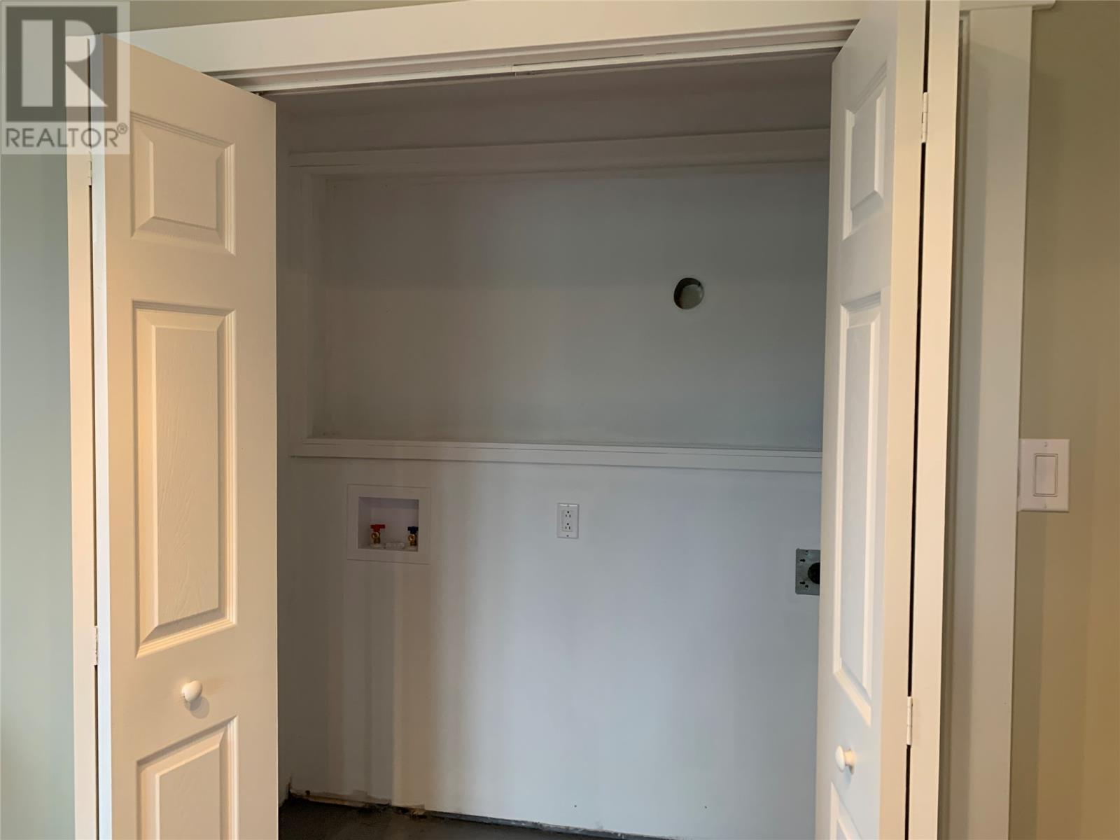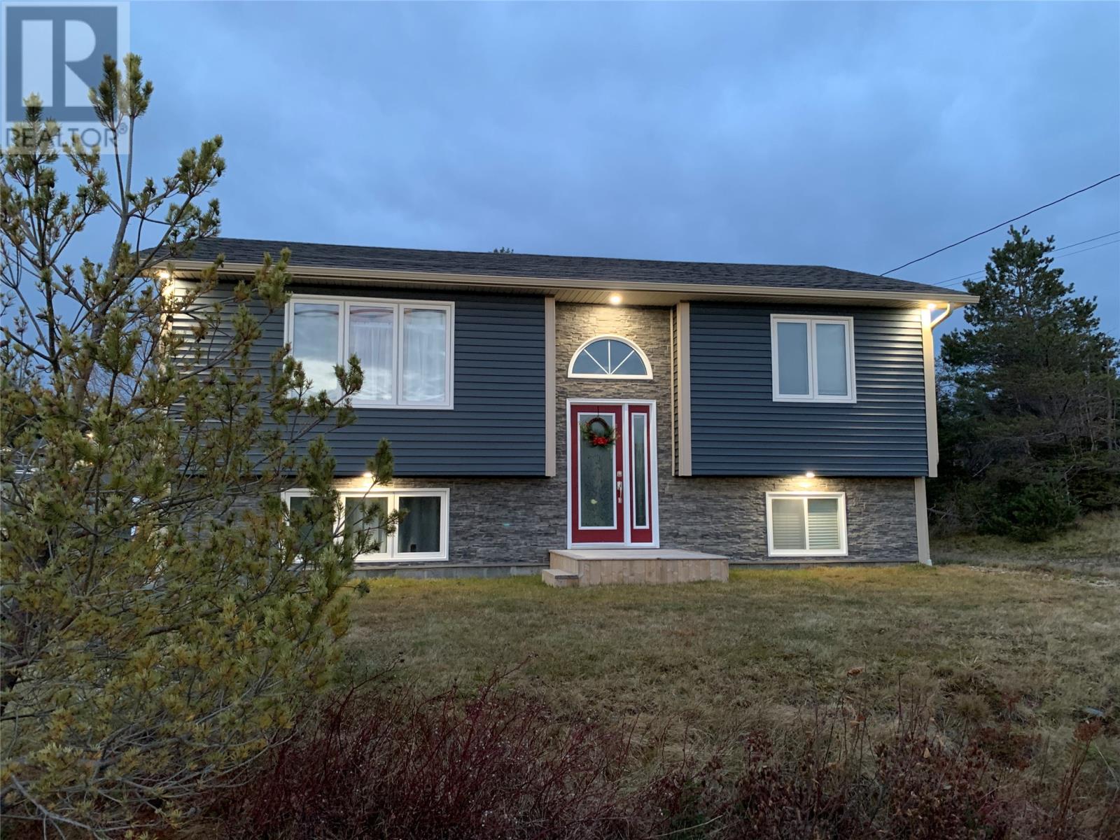5 - 7 Seymours Road Spaniards Bay, Newfoundland & Labrador A0A 3X0
$259,900
Looking for a retirement home, starter home or a great family home, will have a look at this recently remodeled home. The owners over the past couple of years have modernized this home enhancing the property with such items as shingles, modern siding with brick veneer to enhance the home's appeal, they installed modern windows and exterior doors and then modernized the heating system with a more modern electric baseboard thought the main and the newly developed basement level. The basement is developed to accommodate additional living spec for the entire family to enjoy with additional bedrooms, bathroom complete with shower unit and a nice family room. There is storage with a utility room and storage room. This home provides lots of space to spread out and enjoy for the entire family. (id:51189)
Property Details
| MLS® Number | 1279717 |
| Property Type | Single Family |
| EquipmentType | None |
| RentalEquipmentType | None |
Building
| BathroomTotal | 2 |
| BedroomsAboveGround | 2 |
| BedroomsBelowGround | 2 |
| BedroomsTotal | 4 |
| Appliances | Refrigerator, Stove |
| ArchitecturalStyle | Bungalow |
| ConstructedDate | 1980 |
| ConstructionStyleAttachment | Detached |
| ExteriorFinish | Vinyl Siding |
| FlooringType | Laminate, Other |
| FoundationType | Concrete |
| HeatingFuel | Electric |
| HeatingType | Baseboard Heaters |
| StoriesTotal | 1 |
| SizeInterior | 1896 Sqft |
| Type | House |
| UtilityWater | Municipal Water |
Land
| AccessType | Year-round Access |
| Acreage | No |
| LandscapeFeatures | Landscaped |
| Sewer | Municipal Sewage System |
| SizeIrregular | 63.7x66.6x40.2x35.2x63.3' |
| SizeTotalText | 63.7x66.6x40.2x35.2x63.3'|4,051 - 7,250 Sqft |
| ZoningDescription | Res. |
Rooms
| Level | Type | Length | Width | Dimensions |
|---|---|---|---|---|
| Basement | Utility Room | 3.6 x 6' | ||
| Basement | Laundry Room | 3.6 x 7.25' | ||
| Basement | Bedroom | 8.6 x 10.7' | ||
| Basement | Bedroom | 8.5 x 10.75' | ||
| Basement | Bath (# Pieces 1-6) | 7 x 8' | ||
| Basement | Family Room | 15 x 18' | ||
| Main Level | Bedroom | 11 x 12' | ||
| Main Level | Bedroom | 9 x 12' | ||
| Main Level | Bath (# Pieces 1-6) | 5 x 11' | ||
| Main Level | Kitchen | 11 x 17' | ||
| Main Level | Living Room | 14 x 16' | ||
| Main Level | Foyer | 3 x 6' |
https://www.realtor.ca/real-estate/27659991/5-7-seymours-road-spaniards-bay
Interested?
Contact us for more information





























