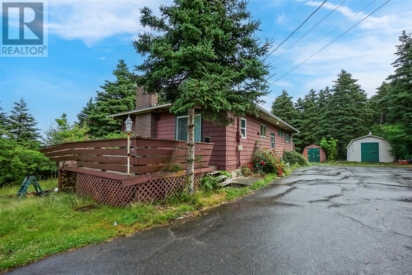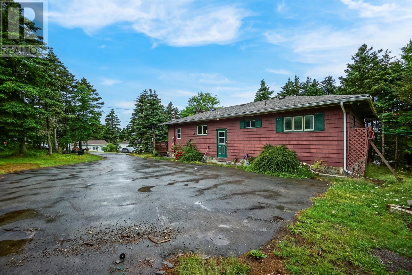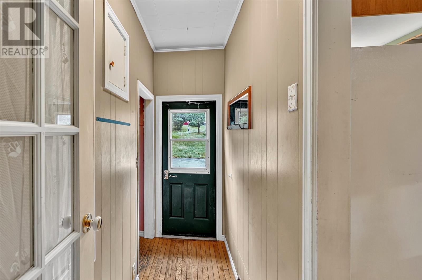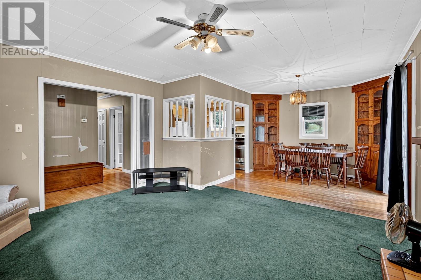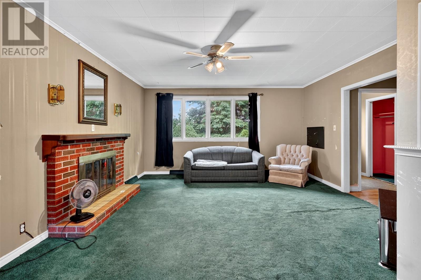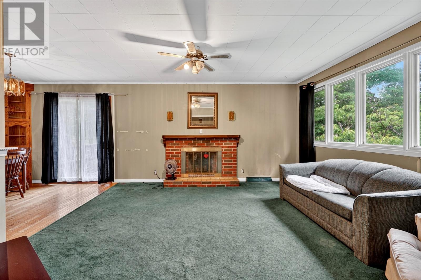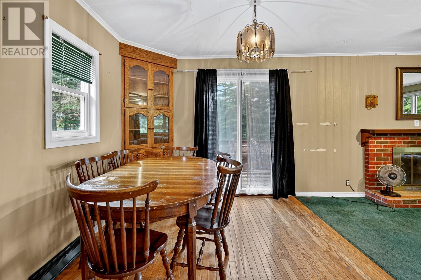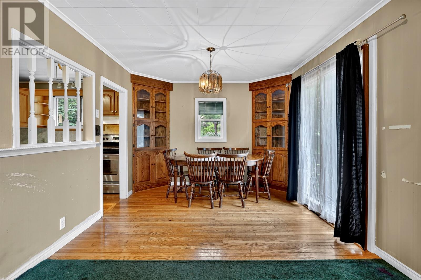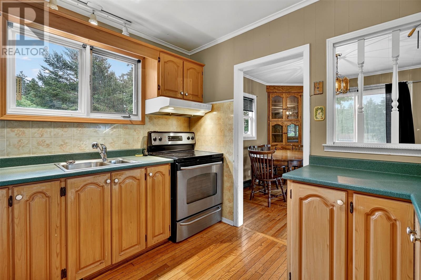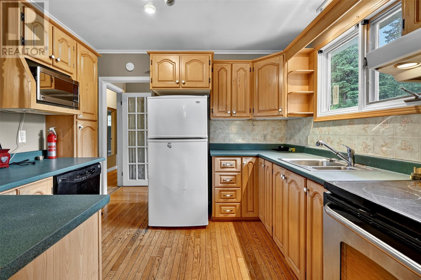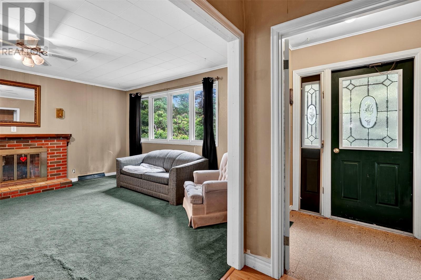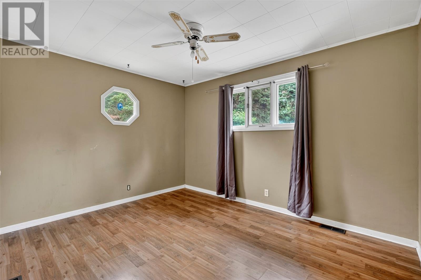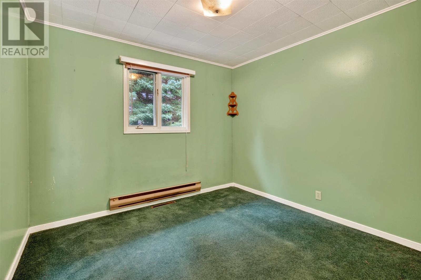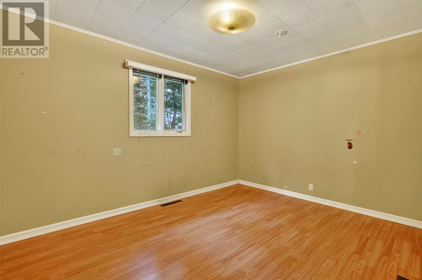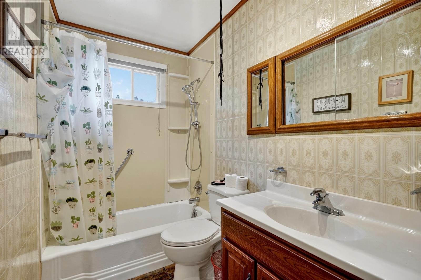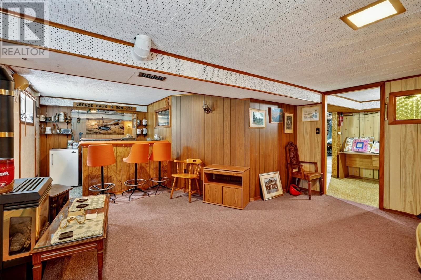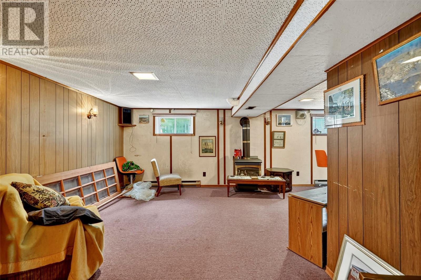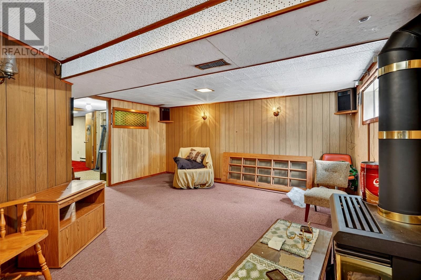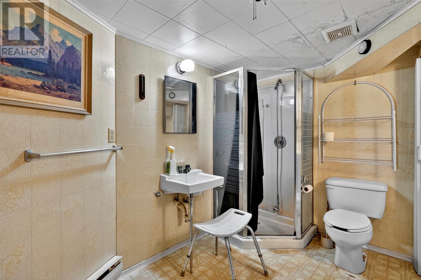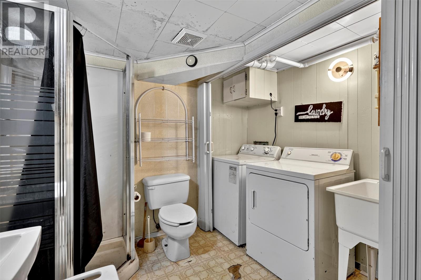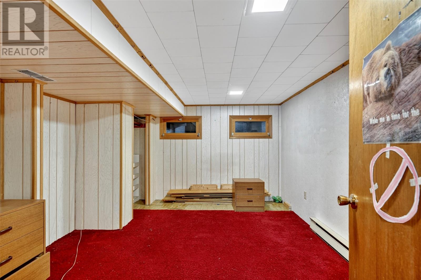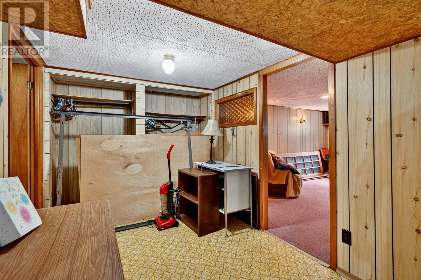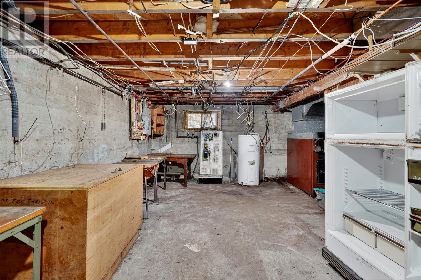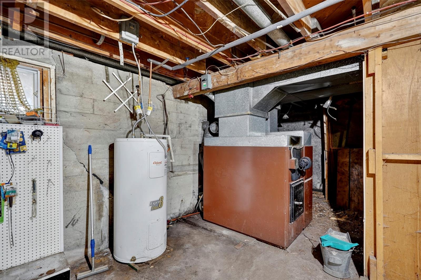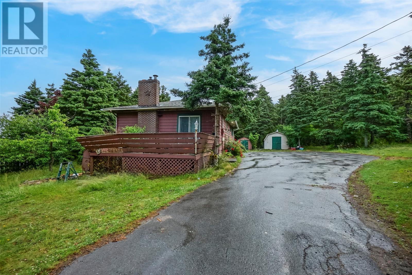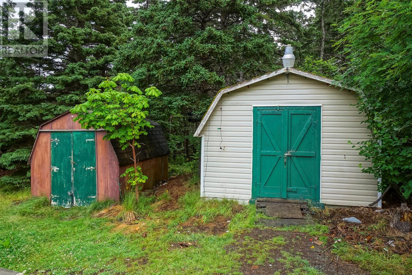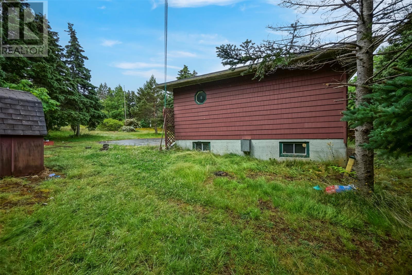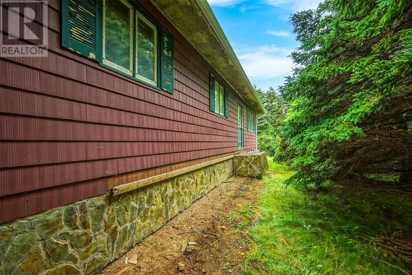5-7 Lodge Road Bay Roberts, Newfoundland & Labrador A0A 1G0
$174,900
Welcome to 5-7 Lodge Road, Bay Roberts. Centrally located on a mature 106' x 131' x 98' x 131' (Approx) lot, this property has full town services, a paved driveway, storage sheds and with a little TLC, would make a great family home! The interior offers a kitchen with oak cabinets, dining nook and spacious living room. Also, on the main is a primary bedroom, two spare bedrooms and a three - piece main bathroom. The basement has a large rec room centered by a propane stove, bathroom with stand - up shower, office and an undeveloped utility room that has lots of space for storage! Shingles have been updated in recent years! (id:51189)
Property Details
| MLS® Number | 1288145 |
| Property Type | Single Family |
| StorageType | Storage Shed |
Building
| BathroomTotal | 2 |
| BedroomsAboveGround | 3 |
| BedroomsTotal | 3 |
| ArchitecturalStyle | Bungalow |
| ConstructedDate | 1965 |
| ConstructionStyleAttachment | Detached |
| ExteriorFinish | Other |
| FlooringType | Carpeted, Hardwood, Laminate, Other |
| FoundationType | Concrete |
| HeatingFuel | Electric, Oil, Propane, Wood |
| StoriesTotal | 1 |
| SizeInterior | 2208 Sqft |
| Type | House |
| UtilityWater | Municipal Water, Well |
Land
| Acreage | No |
| LandscapeFeatures | Landscaped |
| Sewer | Municipal Sewage System |
| SizeIrregular | 106' X 131' X 98' X 131' Approx |
| SizeTotalText | 106' X 131' X 98' X 131' Approx|10,890 - 21,799 Sqft (1/4 - 1/2 Ac) |
| ZoningDescription | Res |
Rooms
| Level | Type | Length | Width | Dimensions |
|---|---|---|---|---|
| Basement | Office | 12.11 x 10.09 | ||
| Basement | Recreation Room | 21.10 x 12.06 | ||
| Main Level | Bath (# Pieces 1-6) | 3 pc | ||
| Main Level | Bedroom | 10.01 x 9.06 | ||
| Main Level | Bedroom | 9.11 x 12.06 | ||
| Main Level | Bedroom | 9.06 x 12.06 | ||
| Main Level | Kitchen | 9.02 x 9.10 | ||
| Main Level | Living Room | 12.10 x 14.05 | ||
| Main Level | Dining Nook | 10.05 x 9.01 |
https://www.realtor.ca/real-estate/28631815/5-7-lodge-road-bay-roberts
Interested?
Contact us for more information
