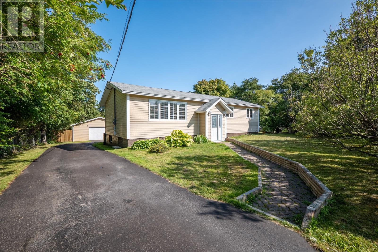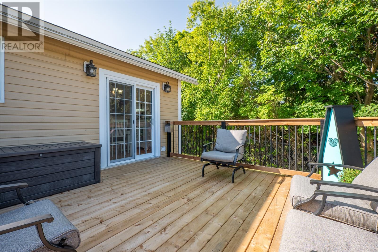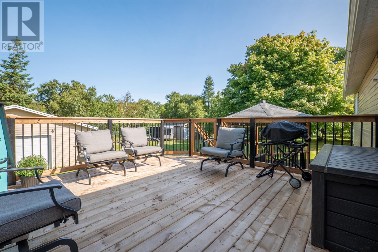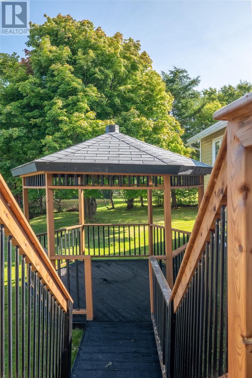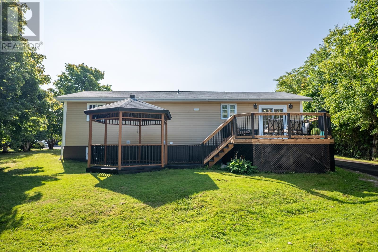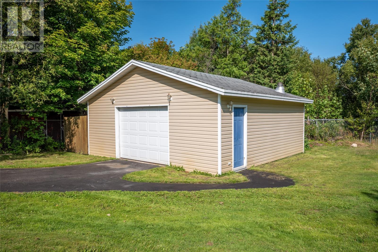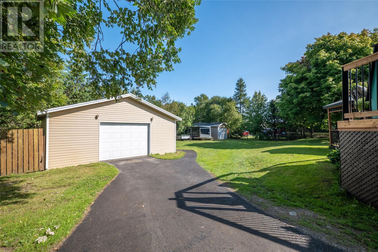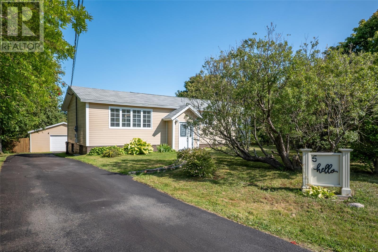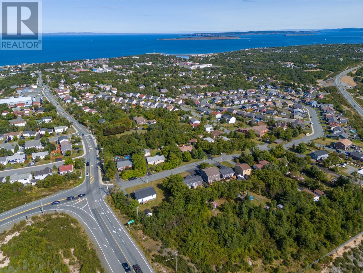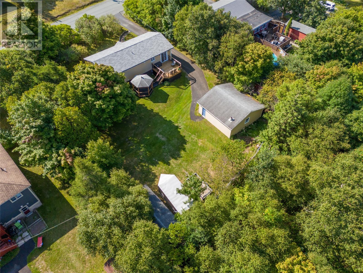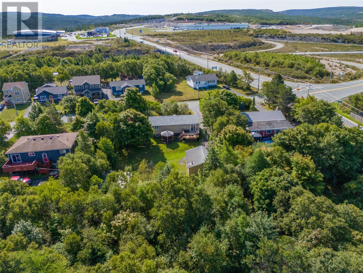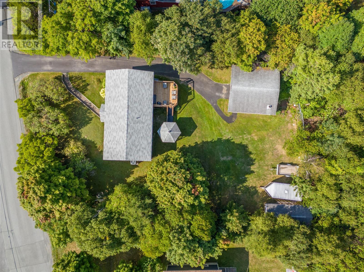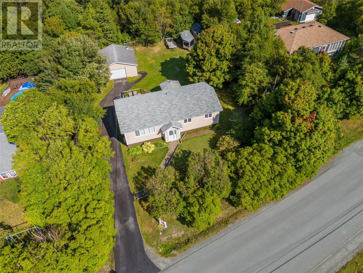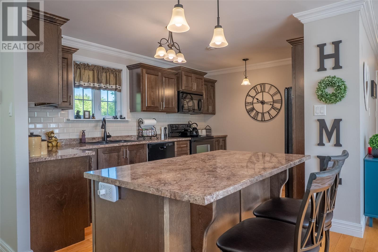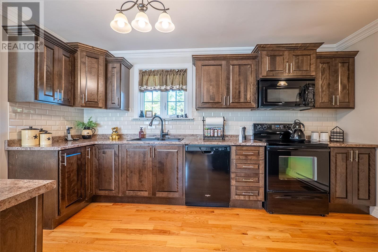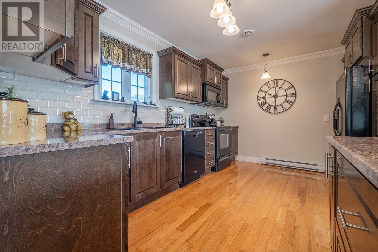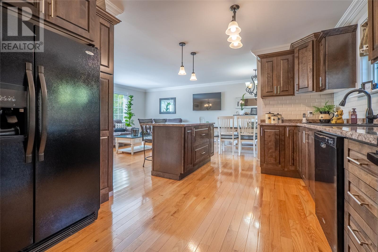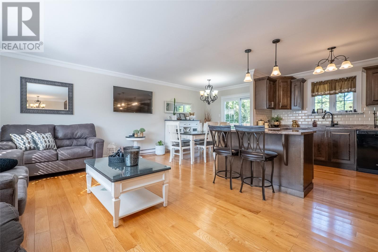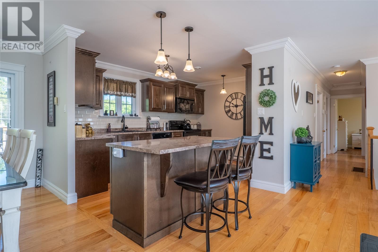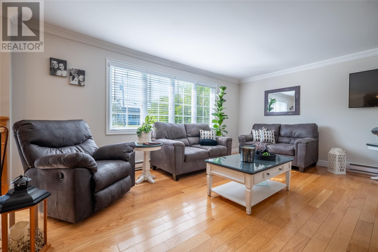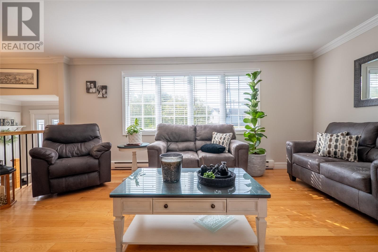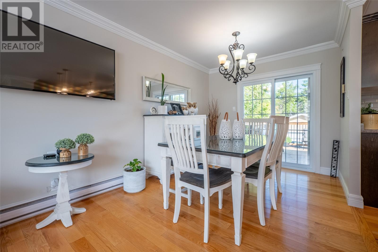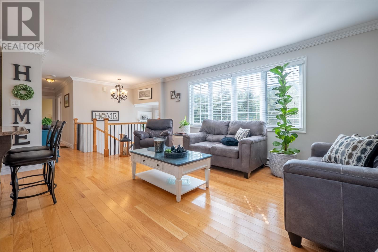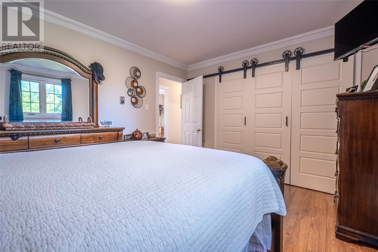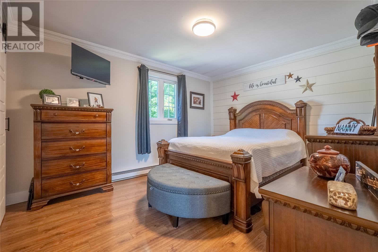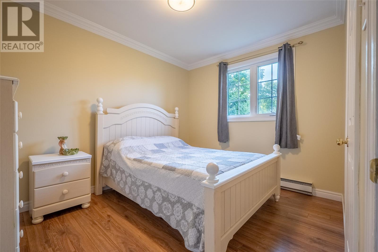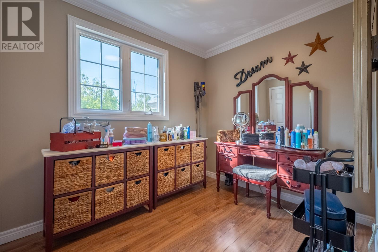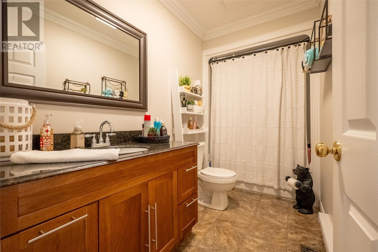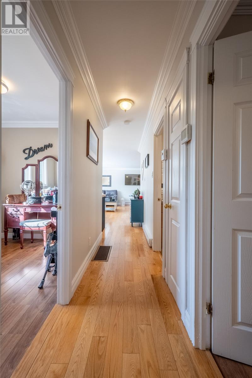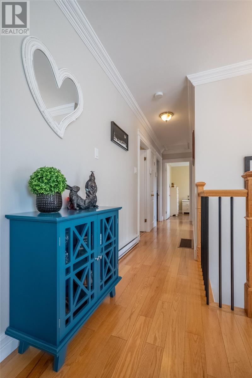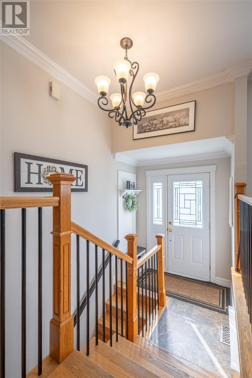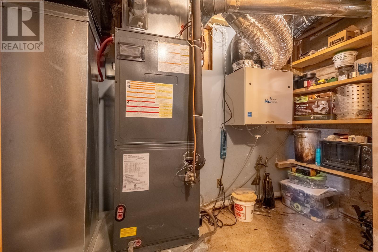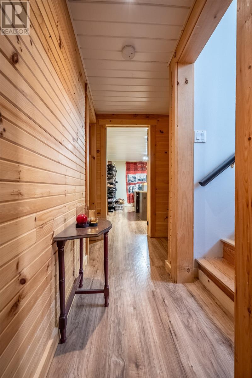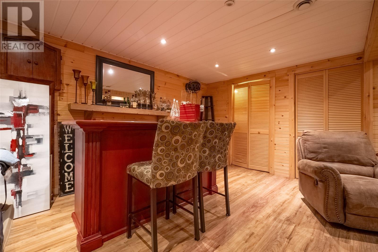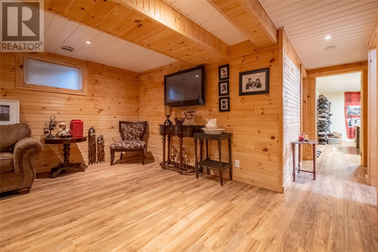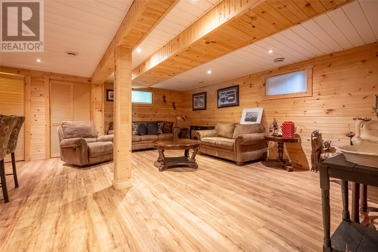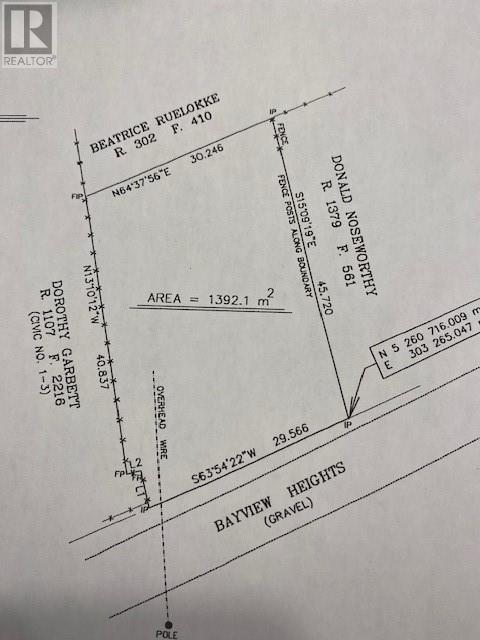5-7 Bayview Heights Conception Bay South, Newfoundland & Labrador A1X 7R7
$429,900
Welcome to 5-7 Bayview Heights. This 3 bedroom well maintained home with open concept Kitchen, living and dining room is situated on a large serviced lot with driving access to the rear yard may be the one that you've been looking for. Sit on the large back deck that overlooks a beautiful groomed private treed back yard. There lots of room for toys in the 24 X 24 detached garage as well as a 9 X 22 storage shed. Downstairs has a large rec. room for entertaining or just sitting back relaxing, a laundry room, bonus room and and a storage room that is currently being used as a craft room. There was a centralized Heat Pump installed approx. 5 years ago and the shingles are approx. 7 years old. The home is also situated within walking distance to both Stadiums, walking trails, shopping, recreation and have easy access to Peace Keepers way and approx. 20 minutes to down town St. John's. (id:51189)
Property Details
| MLS® Number | 1292120 |
| Property Type | Single Family |
| AmenitiesNearBy | Recreation |
Building
| BathroomTotal | 1 |
| BedroomsAboveGround | 3 |
| BedroomsTotal | 3 |
| Appliances | Dishwasher, Refrigerator, Stove |
| ConstructedDate | 1978 |
| ConstructionStyleAttachment | Detached |
| ConstructionStyleSplitLevel | Split Level |
| ExteriorFinish | Vinyl Siding |
| FlooringType | Hardwood, Laminate |
| FoundationType | Concrete |
| HeatingType | Heat Pump |
| StoriesTotal | 1 |
| SizeInterior | 2180 Sqft |
| Type | House |
| UtilityWater | Municipal Water |
Parking
| Detached Garage |
Land
| Acreage | No |
| LandAmenities | Recreation |
| LandscapeFeatures | Landscaped |
| Sewer | Municipal Sewage System |
| SizeIrregular | 97 X 134 X 99 X 150 |
| SizeTotalText | 97 X 134 X 99 X 150|10,890 - 21,799 Sqft (1/4 - 1/2 Ac) |
| ZoningDescription | Residential |
Rooms
| Level | Type | Length | Width | Dimensions |
|---|---|---|---|---|
| Basement | Workshop | 16 X 10 | ||
| Basement | Not Known | 11 X 10 | ||
| Basement | Utility Room | 10 X 5 | ||
| Basement | Laundry Room | 10 X 8 | ||
| Basement | Recreation Room | 21 X 20 | ||
| Main Level | Bath (# Pieces 1-6) | 11 X 5 | ||
| Main Level | Bedroom | 9.6 X 7 | ||
| Main Level | Bedroom | 11 X 9 | ||
| Main Level | Primary Bedroom | 13.6 X 11 | ||
| Main Level | Living Room | 17 X 11 | ||
| Main Level | Dining Room | 10 X 9 | ||
| Main Level | Kitchen | 14 X 11 |
https://www.realtor.ca/real-estate/29044207/5-7-bayview-heights-conception-bay-south
Interested?
Contact us for more information
