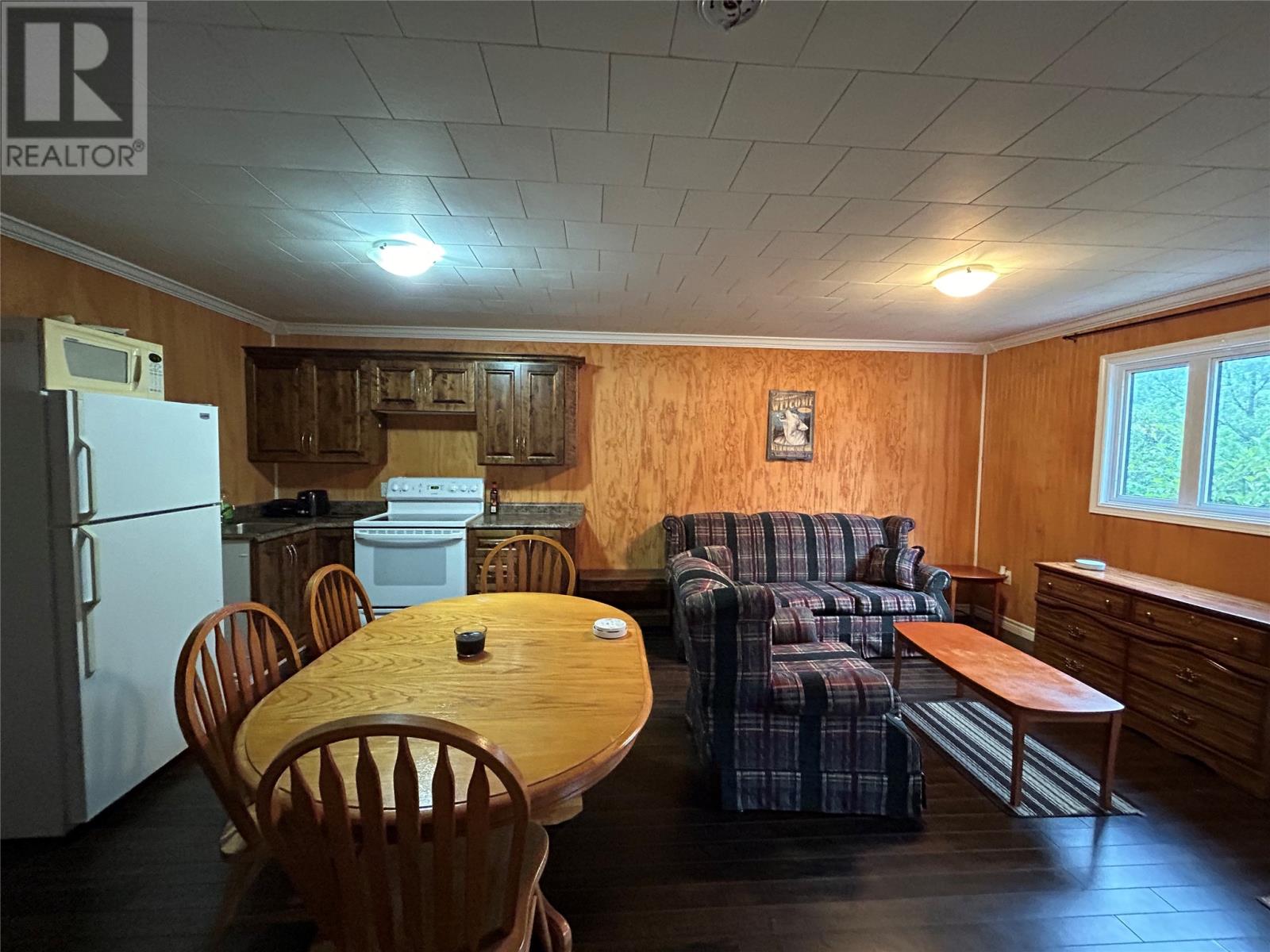4a & 4b Ruston Avenue St. Albans, Newfoundland & Labrador A0H 2E0
$164,999
Just listed in St. Alban’s on Ruston Avenue is this attached two unit , 2 bedroom apartments. Front apartment consisted of open kitchen/ dining room combination. Down the hall are the two separate bedrooms and main three piece bathroom. The back apartment features combination kitchen/ dining/ living room as well as two separate bedrooms and a combination three piece main bathroom and laundry room. This house was stripped down to the shell and rebuilt, wiring, plumbing, shingle ! The foundation is concrete footing and concrete blocks and all completed in 2012-2013. It had blow-in insulation installed in the attic in 2019. Both units are heated by electric heat. (id:51189)
Property Details
| MLS® Number | 1275772 |
| Property Type | Single Family |
| EquipmentType | None |
| RentalEquipmentType | None |
Building
| BathroomTotal | 2 |
| BedroomsTotal | 4 |
| Appliances | Refrigerator, Stove |
| ConstructedDate | 1974 |
| ConstructionStyleAttachment | Attached |
| ExteriorFinish | Vinyl Siding |
| FlooringType | Hardwood, Laminate |
| HeatingFuel | Electric |
| SizeInterior | 1685 Sqft |
| Type | Two Apartment House |
| UtilityWater | Municipal Water |
Land
| AccessType | Year-round Access |
| Acreage | No |
| LandscapeFeatures | Partially Landscaped |
| Sewer | Municipal Sewage System |
| SizeIrregular | 10.76m X 33.34m X 16.50m+13.11m X 36.28m |
| SizeTotalText | 10.76m X 33.34m X 16.50m+13.11m X 36.28m|under 1/2 Acre |
| ZoningDescription | Res. |
Rooms
| Level | Type | Length | Width | Dimensions |
|---|---|---|---|---|
| Main Level | Bath (# Pieces 1-6) | 9 x 11.2 | ||
| Main Level | Bath (# Pieces 1-6) | 9.7 x 11.6 | ||
| Main Level | Not Known | 9.9 x 11.6 | ||
| Main Level | Living Room/dining Room | 15.7 x 19.8 | ||
| Main Level | Bath (# Pieces 1-6) | 10.2 x 11.6 | ||
| Main Level | Not Known | 9.8 x 11.6 | ||
| Main Level | Not Known | 11.6 x 11.8 | ||
| Main Level | Not Known | 9.5 x 18.7 | ||
| Main Level | Not Known | 11.5 x 17.3 |
https://www.realtor.ca/real-estate/27253180/4a-4b-ruston-avenue-st-albans
Interested?
Contact us for more information





























