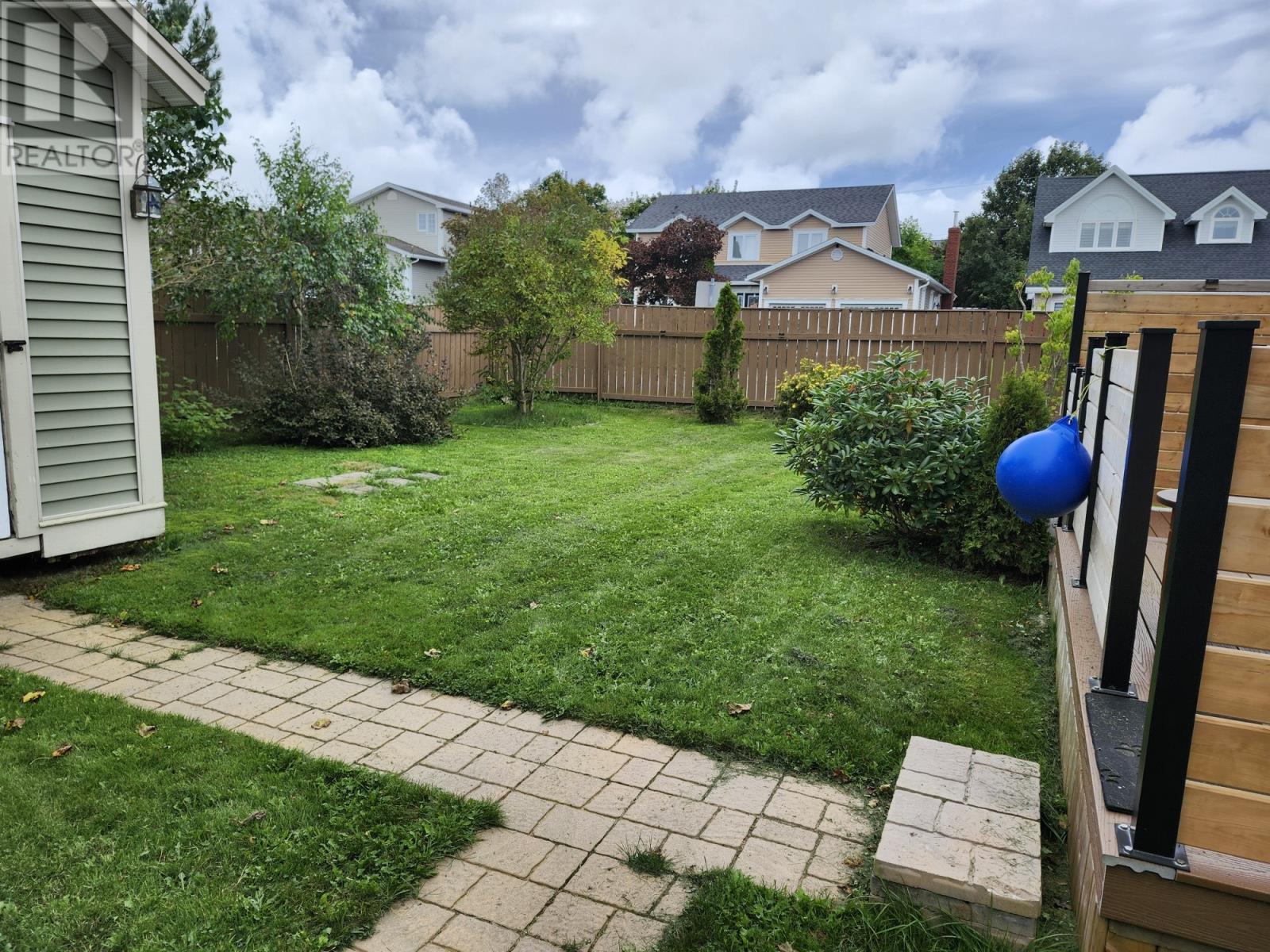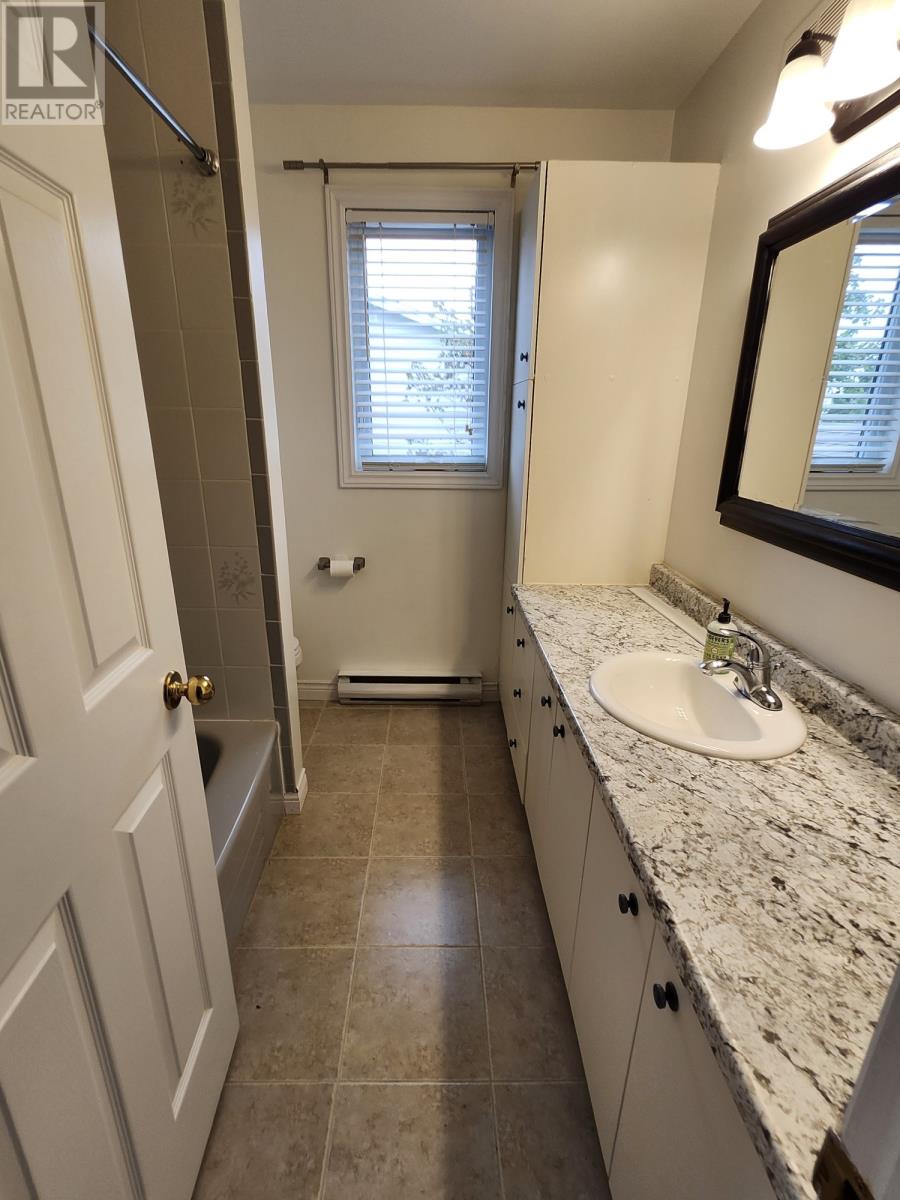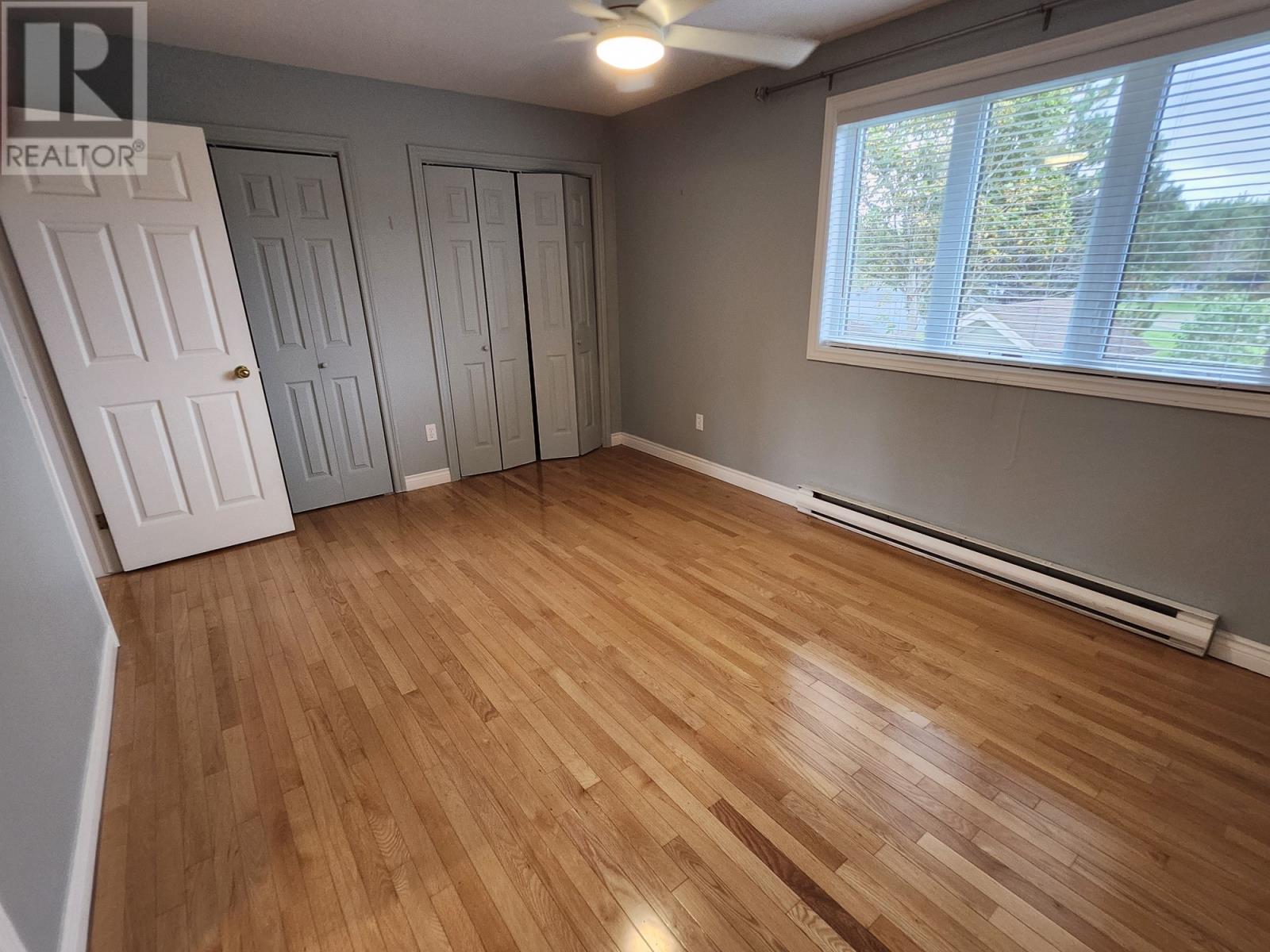4 Bedroom
4 Bathroom
2840 sqft
2 Level
Fireplace
Landscaped
$479,500
Triditional family home In prestigious Admiralty Wood, this family home has it ALL... Possible living suite, backing on a green space, large corner lot, rear yard access & all day Sun! This 4-bed & 4-bath home has had many upgrades from siding, roof, flooring, windows, kitchen and much more. Along with having a basement rec-room & 2-living rooms, some of the other highlights include hardwood & ceramics, wood burning fireplace, beautiful backyard with a shed, mature trees and shrubs. New Garage fully outfitted with electric, insulated & heating. The lower level offers an entertainment room with wet bar or kids wanting their own area! Directly behind this home is access to the endless Mt Pearl walking trails, a play park, tennis/hockey/basketball courts. The fantastic location is only a few minutes to the new Costco site, big shops of Merchant Dr, summit centre, glacier & a golf course. Also, the school buses stop directly in front of house and there is quick access to the highway allowing you to get downtown in only about 10 minutes. Many, many upgrades. NEW PAVEMENT, NEW GARAGE 20X29 WITH ELECTRICITY, NEW WINDOWS (LIVING RM/ DINING RM/ FRONT BEDROOM),NEW COMPOSIT PATIO (20 X 12) (id:51189)
Property Details
|
MLS® Number
|
1278764 |
|
Property Type
|
Single Family |
|
StorageType
|
Storage Shed |
Building
|
BathroomTotal
|
4 |
|
BedroomsAboveGround
|
3 |
|
BedroomsBelowGround
|
1 |
|
BedroomsTotal
|
4 |
|
Appliances
|
Refrigerator, Stove, Washer, Dryer |
|
ArchitecturalStyle
|
2 Level |
|
ConstructedDate
|
1991 |
|
ConstructionStyleAttachment
|
Detached |
|
ExteriorFinish
|
Vinyl Siding |
|
FireplacePresent
|
Yes |
|
FlooringType
|
Carpeted, Ceramic Tile, Hardwood, Laminate |
|
FoundationType
|
Concrete |
|
HalfBathTotal
|
1 |
|
HeatingFuel
|
Electric, Wood |
|
StoriesTotal
|
2 |
|
SizeInterior
|
2840 Sqft |
|
Type
|
House |
|
UtilityWater
|
Municipal Water |
Parking
Land
|
Acreage
|
No |
|
LandscapeFeatures
|
Landscaped |
|
Sewer
|
Municipal Sewage System |
|
SizeIrregular
|
78x108 |
|
SizeTotalText
|
78x108|under 1/2 Acre |
|
ZoningDescription
|
Res |
Rooms
| Level |
Type |
Length |
Width |
Dimensions |
|
Second Level |
Bedroom |
|
|
9.8x11.6 |
|
Second Level |
Bedroom |
|
|
10.1x11.6 |
|
Second Level |
Primary Bedroom |
|
|
10.1x15 |
|
Basement |
Recreation Room |
|
|
16.7x20.8 |
|
Basement |
Bedroom |
|
|
9x11.1 |
|
Main Level |
Family Room |
|
|
13.6x13.1 |
|
Main Level |
Kitchen |
|
|
12.5X18.1 |
|
Main Level |
Living Room/fireplace |
|
|
13.6x13.10 |
https://www.realtor.ca/real-estate/27555732/49-victory-lane-mount-pearl






























