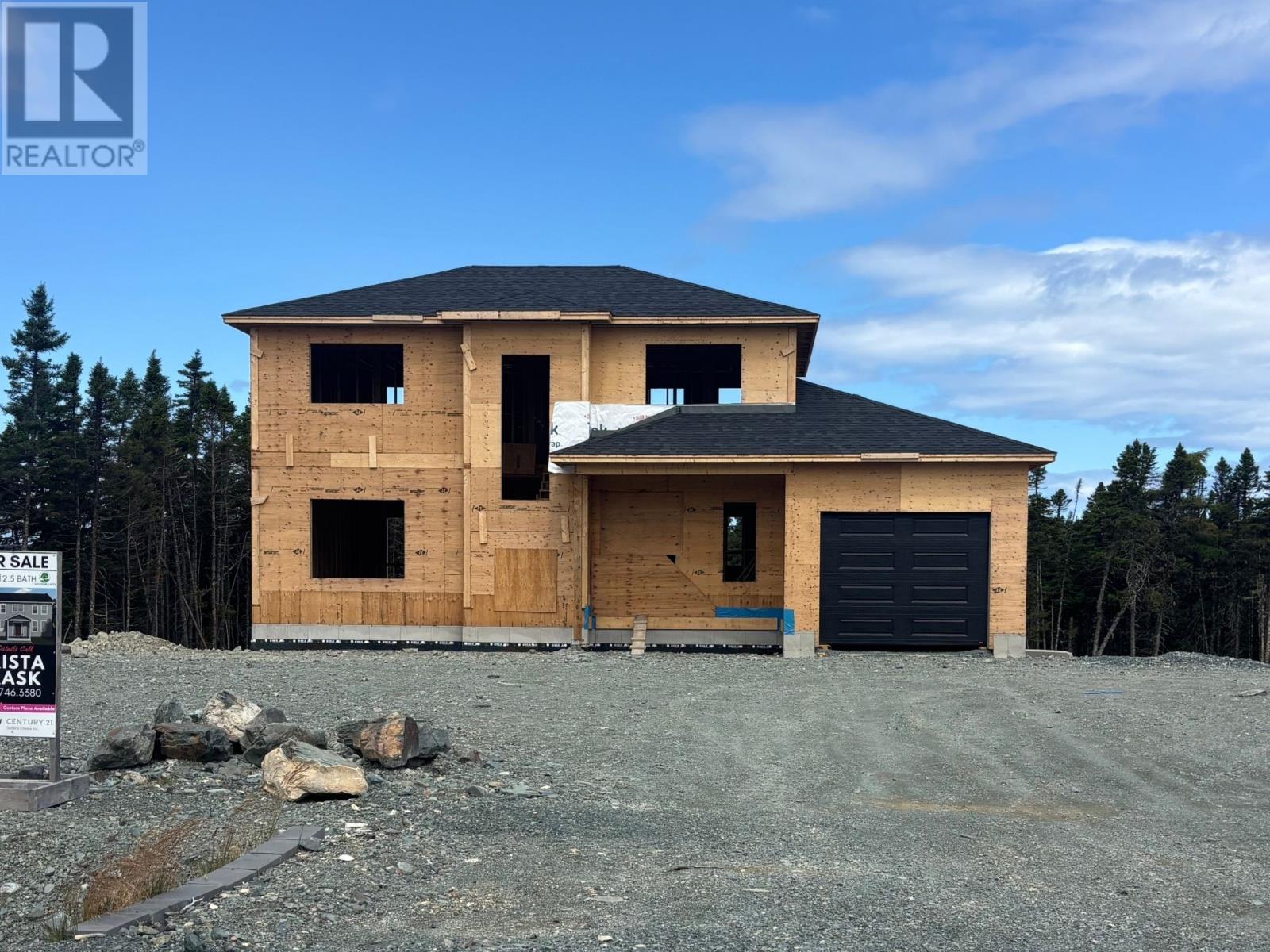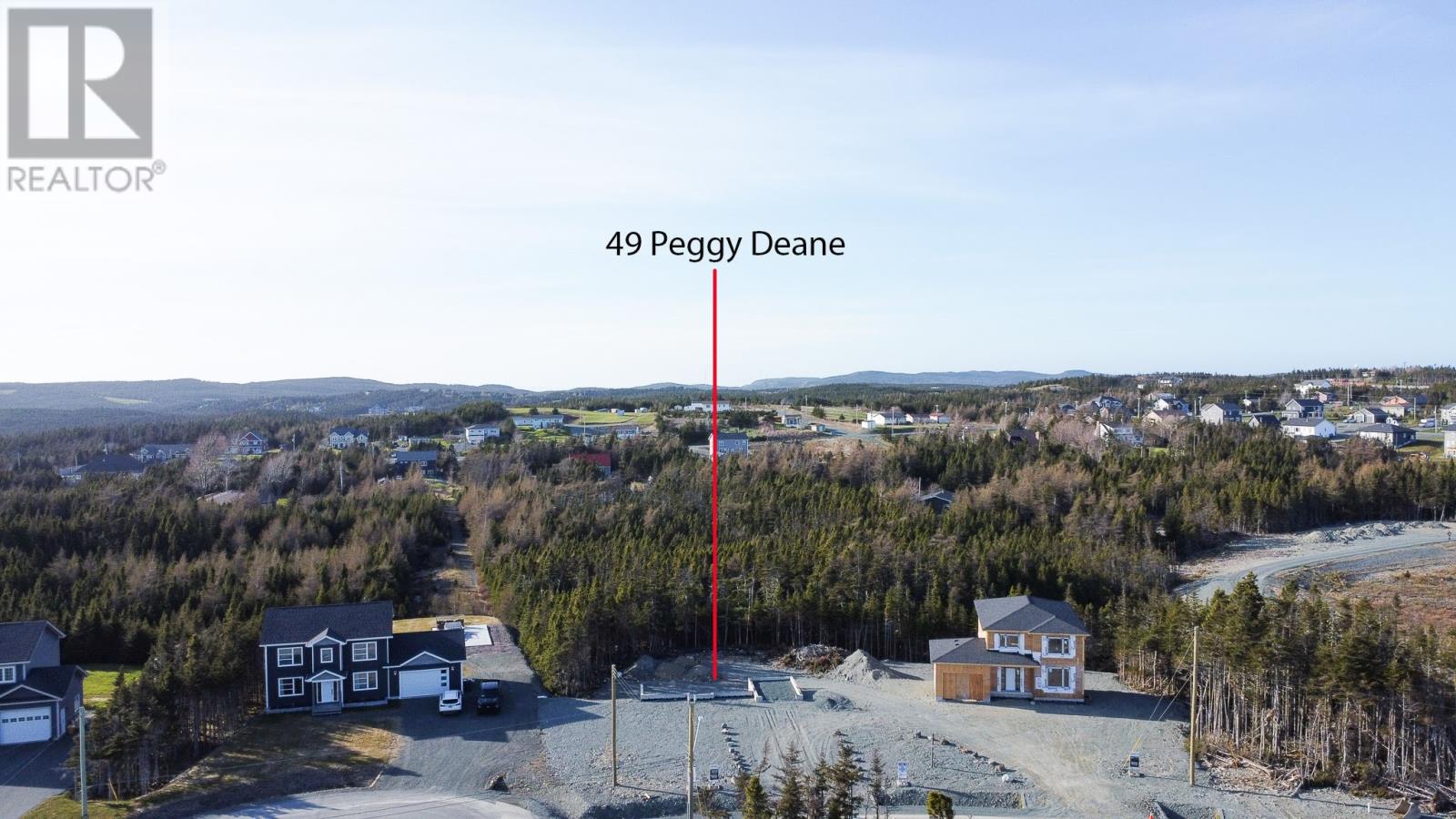3 Bedroom
3 Bathroom
2815 sqft
2 Level
Air Exchanger
Baseboard Heaters
$651,500
Nestled on a beautiful, family-friendly street in picturesque Portugal Cove–St. Philip’s, this stunning home offers the perfect blend of modern design, comfort, and convenience. Large windows fill the home with natural light, creating a warm and inviting atmosphere throughout. Step inside through the foyer, complete with an attached mudroom and garage access—ideal for keeping things tidy during our Newfoundland winters. The main floor boasts a bright, modern kitchen with a spacious island that seats four, a custom walk-in pantry, and a seamless flow into the dining area. From here, enjoy serene garden views from your raised deck, or relax in the roomy living room. Just off the kitchen, a butler’s pantry leads to a private office or playroom, offering versatility for your family’s needs. Upstairs, the large primary suite is a true retreat, featuring a walk-in closet and a luxurious ensuite with vanity, custom walk-in shower, and soaker tub. Two additional spacious bedrooms, a bright 4-piece guest bath, and the convenience of second-floor laundry—with space for a sink and extra storage—make family living a breeze. Natural light streams down the stairway, keeping the entire upper level cheerful and welcoming. The lower level offers fantastic potential with plumbing already in place for a future bathroom and an abundance of natural light from the walk-out basement, ready for your personal touch. This fantastic family community provides school busing to Beachy Cove, Brookside, and PWC, and offers endless opportunities to enjoy the outdoors with walking trails, parks, ponds, and easy access to ski-doo trails right at your doorstep. (id:51189)
Property Details
|
MLS® Number
|
1290422 |
|
Property Type
|
Single Family |
|
AmenitiesNearBy
|
Recreation |
|
EquipmentType
|
None |
|
RentalEquipmentType
|
None |
Building
|
BathroomTotal
|
3 |
|
BedroomsAboveGround
|
3 |
|
BedroomsTotal
|
3 |
|
ArchitecturalStyle
|
2 Level |
|
ConstructedDate
|
2025 |
|
ConstructionStyleAttachment
|
Detached |
|
CoolingType
|
Air Exchanger |
|
ExteriorFinish
|
Stone, Vinyl Siding |
|
FlooringType
|
Laminate |
|
FoundationType
|
Poured Concrete |
|
HalfBathTotal
|
1 |
|
HeatingFuel
|
Electric |
|
HeatingType
|
Baseboard Heaters |
|
StoriesTotal
|
2 |
|
SizeInterior
|
2815 Sqft |
|
Type
|
House |
|
UtilityWater
|
Municipal Water |
Parking
Land
|
AccessType
|
Year-round Access |
|
Acreage
|
No |
|
LandAmenities
|
Recreation |
|
Sewer
|
Septic Tank |
|
SizeIrregular
|
0.45 Acres |
|
SizeTotalText
|
0.45 Acres|10,890 - 21,799 Sqft (1/4 - 1/2 Ac) |
|
ZoningDescription
|
Res. |
Rooms
| Level |
Type |
Length |
Width |
Dimensions |
|
Second Level |
Bath (# Pieces 1-6) |
|
|
4 Piece |
|
Second Level |
Bedroom |
|
|
11.6 x 9.6 |
|
Second Level |
Bedroom |
|
|
9.6 x 11 |
|
Second Level |
Ensuite |
|
|
4 piece |
|
Second Level |
Primary Bedroom |
|
|
12.8 x 14 |
|
Main Level |
Office |
|
|
13.1 x 9 |
|
Main Level |
Bath (# Pieces 1-6) |
|
|
2 Piece |
|
Main Level |
Living Room |
|
|
13.9 x 14 |
|
Main Level |
Dining Room |
|
|
12.9 x 9.6 |
|
Main Level |
Kitchen |
|
|
13 x 14.8 |
https://www.realtor.ca/real-estate/28863369/49-peggy-deane-drive-portugal-cove-st-philips






