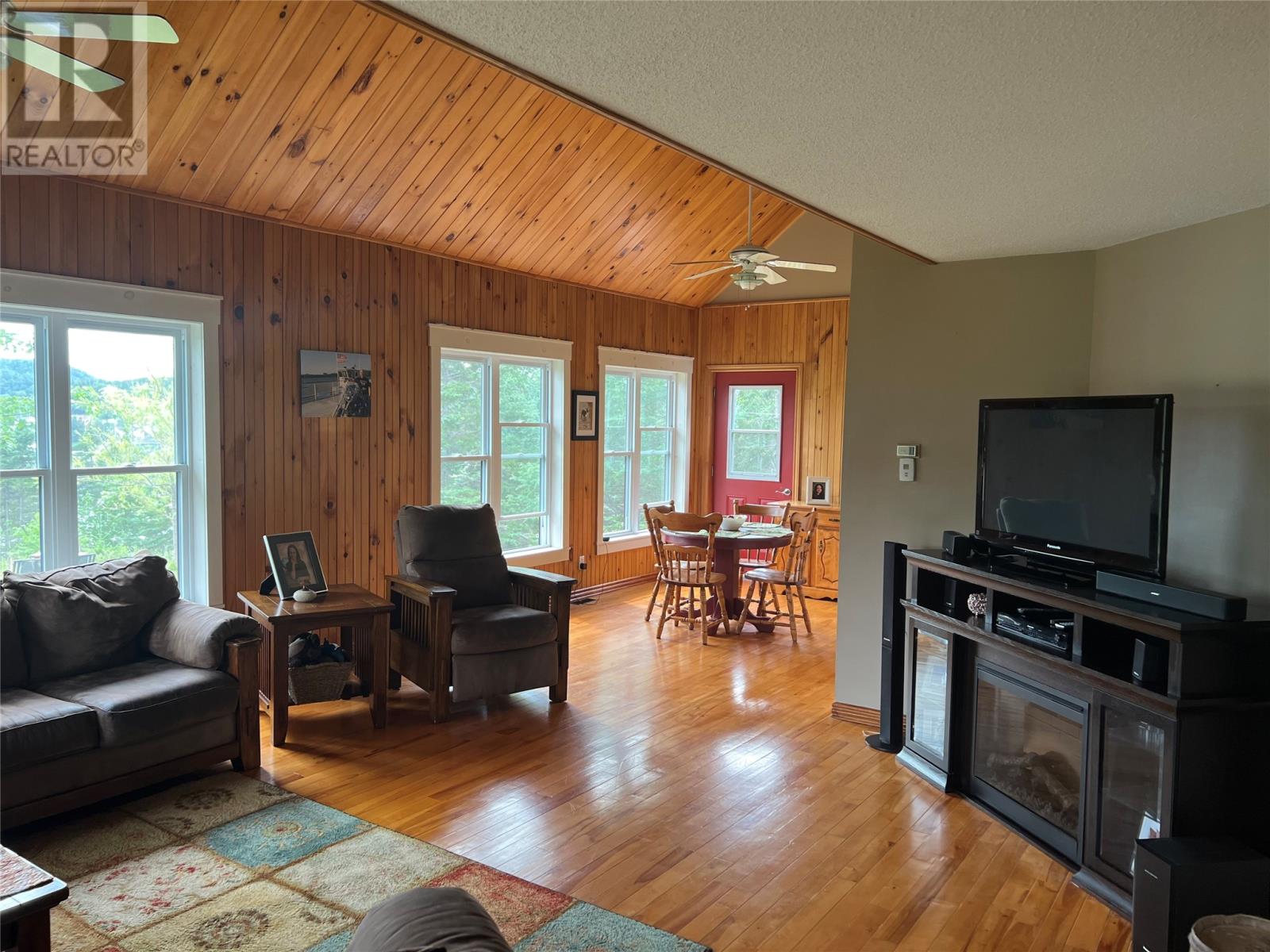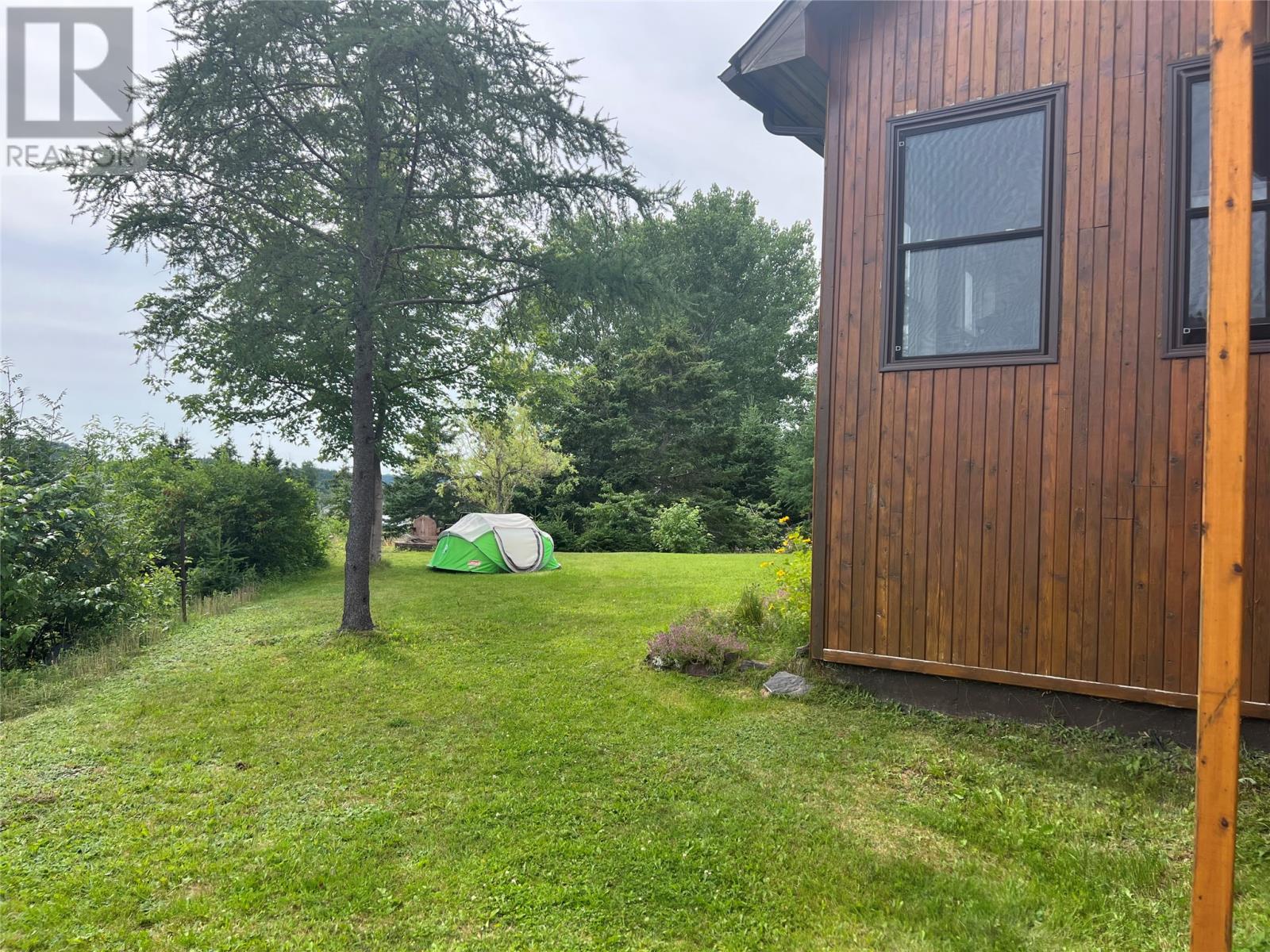49 Orlando Road Robert's Arm, Newfoundland & Labrador A0J 1R0
$289,900
This stunning home in Robert's Arm is sure to impress. The main floor is bright with natural light and features a spacious kitchen, dining area, living room, family room, 3 piece bath with shower and laundry space. The second floor has 3 bedrooms, room that can be used for nursery or home office, full bath and a foyer overlooking the main floor. Primary bedroom has a large walk in closet and doors leading out to a deck. Walkout basement is great for additional storage or potential for future development. Metal roof, vinyl windows, cedar siding, 200 AMP breaker, hot water tank 6 years old, oil and wood furnace, large private lot, lots of parking, surrounded by mature trees, beautiful views of the water and a lovely area with berry bushes and garden space. Sale to include dishwasher and all other appliances are negotiable. (id:51189)
Property Details
| MLS® Number | 1273450 |
| Property Type | Single Family |
| EquipmentType | None |
| RentalEquipmentType | None |
| ViewType | Ocean View |
Building
| BathroomTotal | 2 |
| BedroomsAboveGround | 3 |
| BedroomsTotal | 3 |
| Appliances | Dishwasher, Refrigerator, Microwave, Stove, Washer, Dryer |
| ConstructedDate | 1992 |
| ConstructionStyleAttachment | Detached |
| ExteriorFinish | Cedar Siding |
| FlooringType | Hardwood, Laminate, Other |
| FoundationType | Concrete |
| HalfBathTotal | 1 |
| HeatingFuel | Oil, Wood |
| StoriesTotal | 2 |
| SizeInterior | 2400 Sqft |
| Type | House |
| UtilityWater | Municipal Water |
Land
| AccessType | Year-round Access |
| Acreage | No |
| LandscapeFeatures | Partially Landscaped |
| Sewer | Municipal Sewage System |
| SizeIrregular | Irregular - Approx. 125 X 170 |
| SizeTotalText | Irregular - Approx. 125 X 170|10,890 - 21,799 Sqft (1/4 - 1/2 Ac) |
| ZoningDescription | Res. |
Rooms
| Level | Type | Length | Width | Dimensions |
|---|---|---|---|---|
| Second Level | Bath (# Pieces 1-6) | 10.4 X 8.3 | ||
| Second Level | Other | 10.4 X 6.5 | ||
| Second Level | Bedroom | 10.2 X 11.4 | ||
| Second Level | Bedroom | 11.8 X 11.4 | ||
| Second Level | Primary Bedroom | 10.8 X 17 | ||
| Main Level | Laundry Room | 9 X 5.8 | ||
| Main Level | Bath (# Pieces 1-6) | 8.4 X 5.9 (3pc) | ||
| Main Level | Family Room | 14.6 X 14.9 | ||
| Main Level | Dining Room | 9.7 X 11.9 | ||
| Main Level | Kitchen | 11 X 14 | ||
| Main Level | Living Room | 17.2 X 17.6 |
https://www.realtor.ca/real-estate/27034932/49-orlando-road-roberts-arm
Interested?
Contact us for more information




































