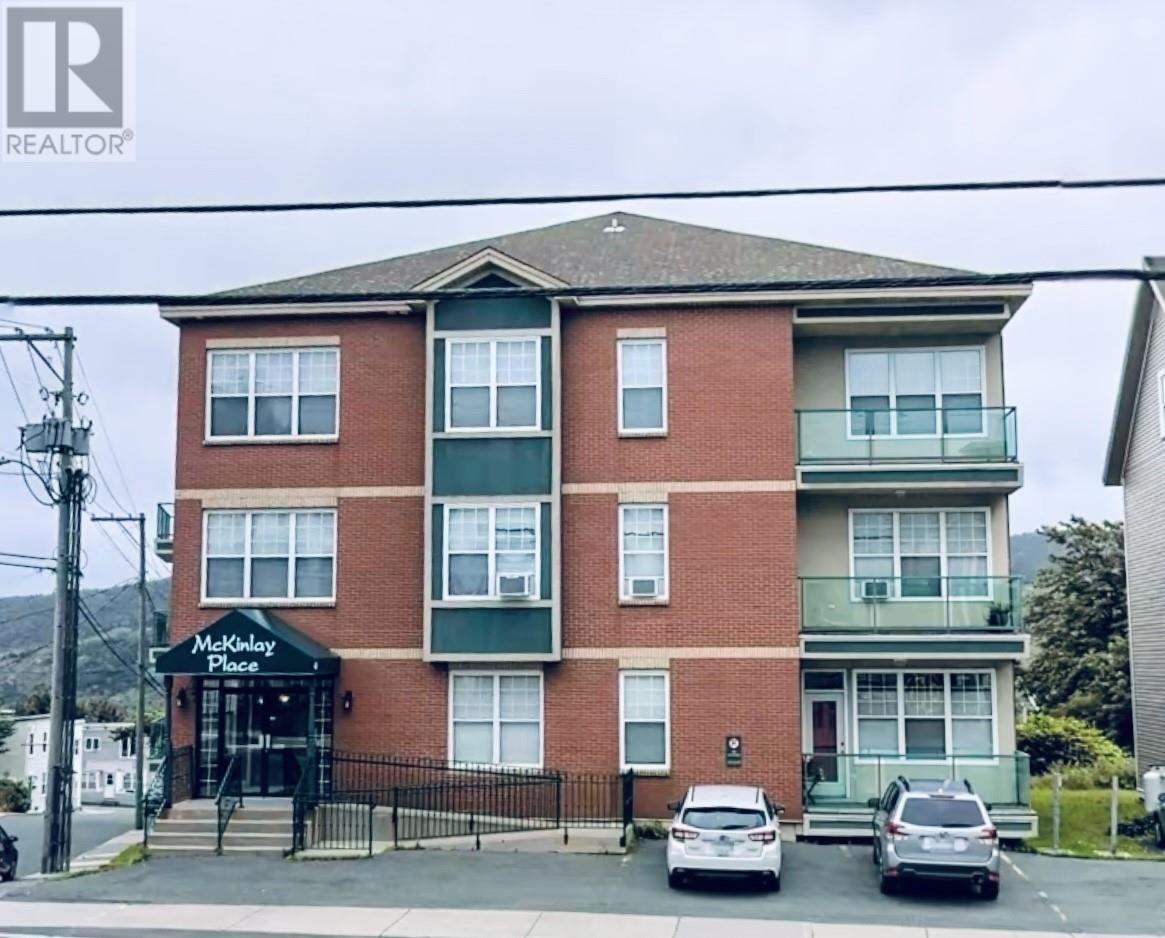49 Lemarchant, Unit 203 Road St. John's, Newfoundland & Labrador A1C 2G9
$449,000
Panoramic views of St. John's Harbour and The Narrows from wrap around deck of this corner unit at McKinley Place Condominium. This three bedroom, three bath home includes a private parking space in the building's underground parking garage. Open concept living/dining area, hardwood and ceramic flooring throughout, nine foot ceilings, and large windows allowing an abundance of natural light. Monthly condo fees are $460 (id:51189)
Property Details
| MLS® Number | 1280996 |
| Property Type | Single Family |
| Structure | Patio(s) |
| ViewType | Ocean View |
Building
| BathroomTotal | 3 |
| BedroomsAboveGround | 3 |
| BedroomsTotal | 3 |
| Appliances | Dishwasher, Refrigerator, Washer, Dryer |
| ConstructedDate | 1990 |
| CoolingType | Air Exchanger |
| ExteriorFinish | Vinyl Siding |
| FlooringType | Concrete Slab |
| FoundationType | Concrete |
| HalfBathTotal | 1 |
| HeatingFuel | Electric |
| SizeInterior | 1563 Sqft |
| UtilityWater | Municipal Water |
Parking
| Parking Space(s) |
Land
| Acreage | No |
| Sewer | Municipal Sewage System |
| SizeIrregular | N/a |
| SizeTotalText | N/a|.5 - 9.99 Acres |
| ZoningDescription | Res |
Rooms
| Level | Type | Length | Width | Dimensions |
|---|---|---|---|---|
| Main Level | Laundry Room | 5 x 12 | ||
| Main Level | Bath (# Pieces 1-6) | 2 pc | ||
| Main Level | Bath (# Pieces 1-6) | 3 pc | ||
| Main Level | Ensuite | 3 pc | ||
| Main Level | Bedroom | 11.6 x 13.8 | ||
| Main Level | Bedroom | 12 x 14 | ||
| Main Level | Primary Bedroom | 15 x 14 | ||
| Main Level | Kitchen | 13 x 12 | ||
| Main Level | Living Room | 14 x 14 |
https://www.realtor.ca/real-estate/27912884/49-lemarchant-unit-203-road-st-johns
Interested?
Contact us for more information






















