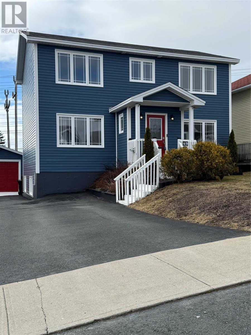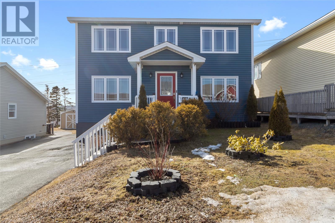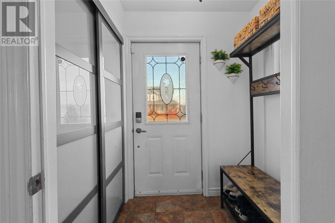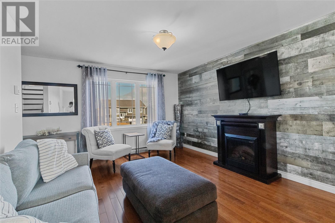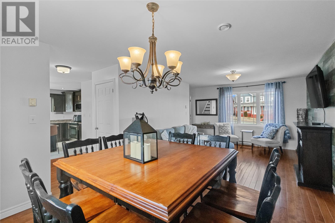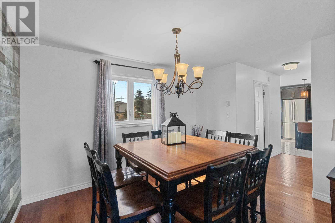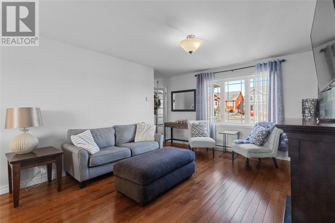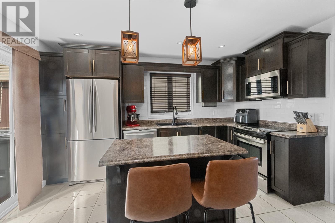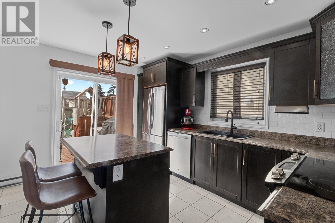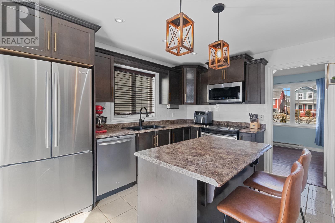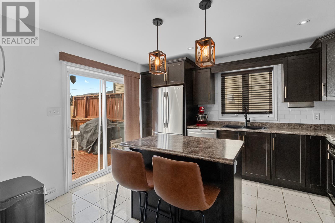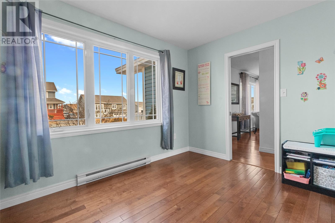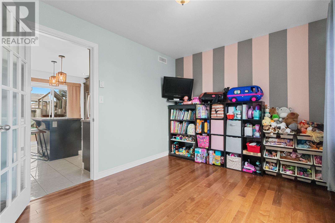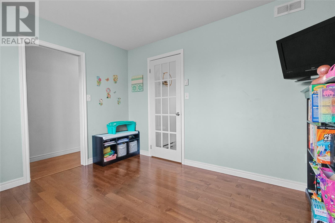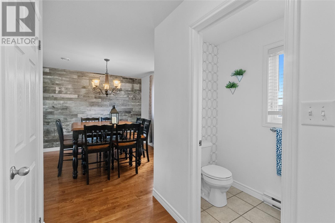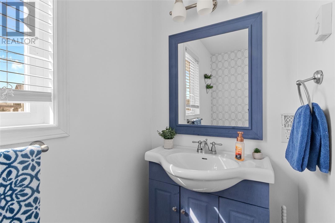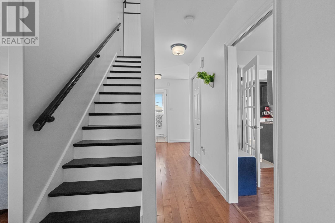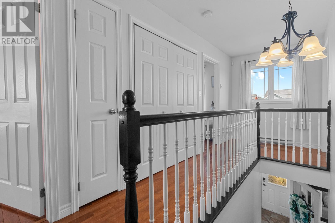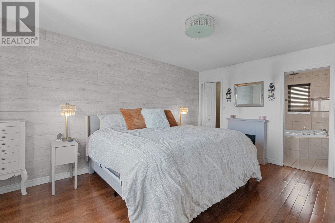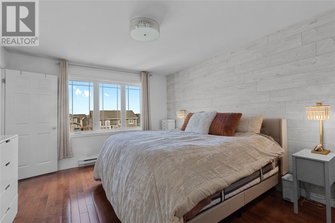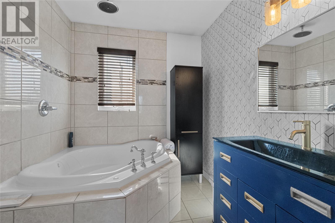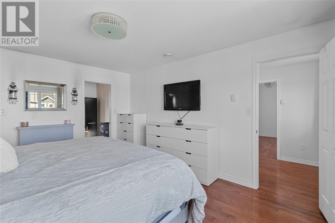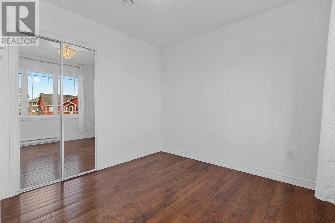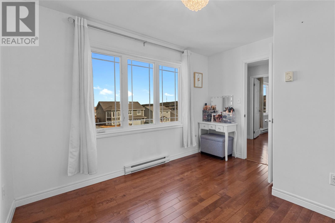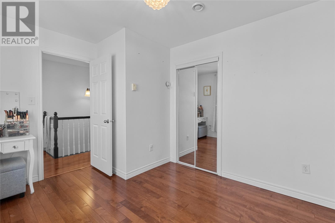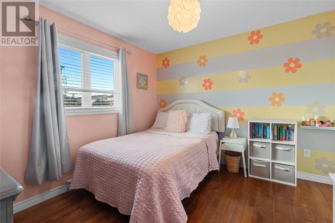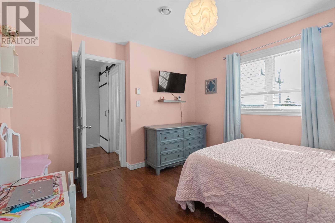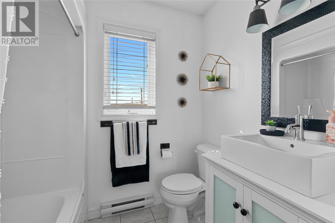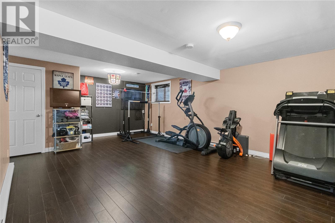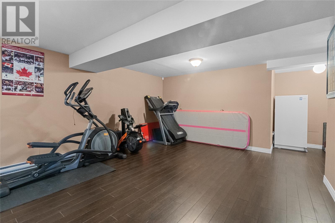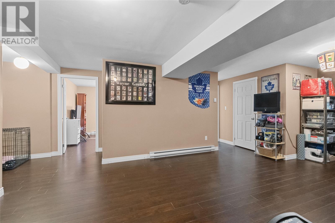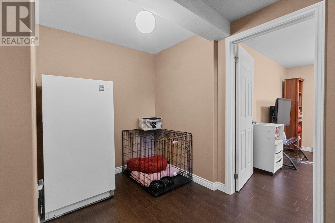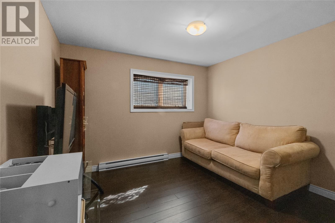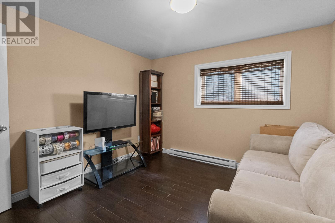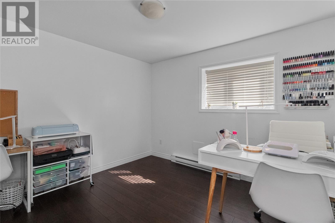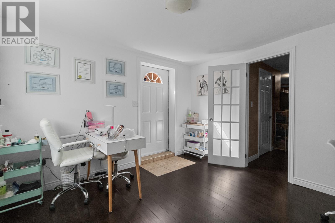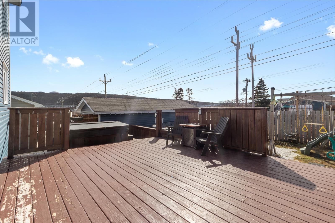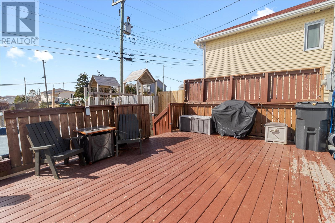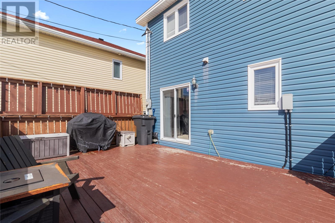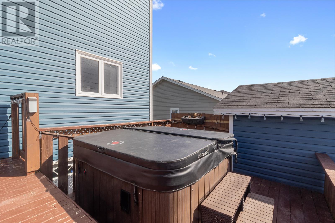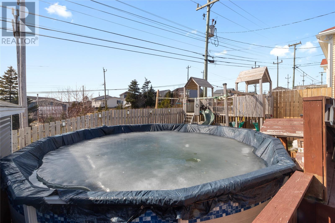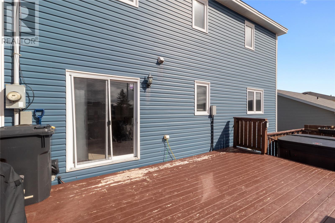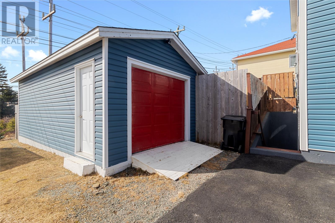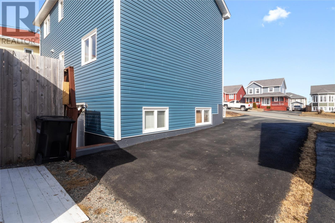49 Ladysmith Drive St. John's, Newfoundland & Labrador A1B 0G3
$465,000
Welcome to 49 Ladysmith Drive in sought after Kenmount Terrace in the center of the city. This two- story fully developed single family home features an open concept design with hardwood floors and ceramic tiles throughout the main living room and dining room. The eat-in kitchen has ample cabinet space, sleek countertops with tile back splash and a center island on the main along with a half bath. The 2nd floor features 3 bedrooms and 2 baths with convenient upstairs laundry. The master bedroom has a large walk in-closet and master ensuite that has a corner jacuzzi with beautiful rainfall shower head. The basement level offers a large rec room area with full bath, 1 bedroom with no closet and a bonus room that has rear entrance to outside. This home has an oversized paved driveway that can accommodate up to 6 vehicles and drive down access to a detached 12 x 24 garage. The fully fenced yard contains an oversized 20.5 x 14.5 ft rear deck with drop down 10 x 10 6 person hot tub that along with walk out access to a 18ft above ground swimming pool. Just minutes away from grocery, shopping and bus routes to MUN. Don’t miss out on the opportunity to own this exceptional property. (id:51189)
Property Details
| MLS® Number | 1282715 |
| Property Type | Single Family |
| AmenitiesNearBy | Recreation, Shopping |
| PoolType | Above Ground Pool |
Building
| BathroomTotal | 4 |
| BedroomsAboveGround | 3 |
| BedroomsTotal | 3 |
| Appliances | Dishwasher, Refrigerator, Microwave, Stove, Washer, Dryer |
| ArchitecturalStyle | 2 Level |
| ConstructedDate | 2010 |
| ConstructionStyleAttachment | Detached |
| ExteriorFinish | Vinyl Siding |
| Fixture | Drapes/window Coverings |
| FlooringType | Ceramic Tile, Hardwood, Laminate |
| FoundationType | Poured Concrete |
| HalfBathTotal | 1 |
| HeatingFuel | Electric |
| StoriesTotal | 2 |
| SizeInterior | 2390 Sqft |
| Type | House |
| UtilityWater | Municipal Water |
Parking
| Detached Garage | |
| Garage | 1 |
Land
| AccessType | Year-round Access |
| Acreage | No |
| LandAmenities | Recreation, Shopping |
| LandscapeFeatures | Landscaped |
| Sewer | Municipal Sewage System |
| SizeIrregular | 50x100 |
| SizeTotalText | 50x100|4,051 - 7,250 Sqft |
| ZoningDescription | Residential |
Rooms
| Level | Type | Length | Width | Dimensions |
|---|---|---|---|---|
| Second Level | Laundry Room | 5.7x3 | ||
| Second Level | Bedroom | 10.9x10.7 | ||
| Second Level | Bedroom | 11.9x9.7 | ||
| Second Level | Primary Bedroom | 15x11.11 | ||
| Basement | Other | 11.1x10.8 | ||
| Basement | Recreation Room | 21.5x14.5 | ||
| Basement | Other | 11.1x10.6 | ||
| Main Level | Office | 11.8x9.4 | ||
| Main Level | Kitchen | 13.2x9.7 | ||
| Main Level | Living Room/dining Room | 22.11x11.11 | ||
| Main Level | Foyer | 5.5x4.10 |
https://www.realtor.ca/real-estate/28057264/49-ladysmith-drive-st-johns
Interested?
Contact us for more information
