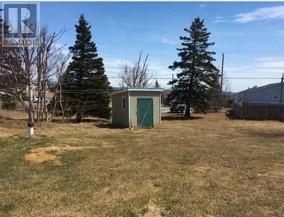49 Kippens Road Kippens, Newfoundland & Labrador A2N 1B6
$219,000
Charming 3-Bedroom Bungalow on a Spacious Treed Lot – Minutes from Stephenville! Nestled on a large, private lot surrounded by mature trees, this well-maintained 3-bedroom, 1.5- bathroom bungalow offers the perfect blend of comfort and convenience. Located just minutes from the Town of Stephenville, this home is ideal for families, first-time buyers, or those looking for a peaceful retreat. The main floor features a bright and airy open-concept kitchen, dining, and living area, creating a welcoming space for entertaining and everyday living. Two spacious bedrooms and a full bath complete the upstairs layout. Downstairs, the fully finished basement offers even more living space with a third bedroom, a half-bath, a generous rec room, and a laundry/storage room—perfect for extra guests, a home office, or a cozy family room. Outside, the property boasts a 9' x 8' shed for additional storage and plenty of outdoor space to enjoy nature and relaxation. Don’t miss out on this fantastic opportunity! Call today to schedule a viewing. (id:51189)
Property Details
| MLS® Number | 1282411 |
| Property Type | Single Family |
| AmenitiesNearBy | Highway |
Building
| BathroomTotal | 2 |
| BedroomsAboveGround | 2 |
| BedroomsBelowGround | 1 |
| BedroomsTotal | 3 |
| Appliances | Refrigerator, Stove |
| ArchitecturalStyle | Bungalow |
| ConstructedDate | 1983 |
| ConstructionStyleAttachment | Detached |
| ExteriorFinish | Vinyl Siding |
| FlooringType | Laminate, Other |
| FoundationType | Concrete |
| HalfBathTotal | 1 |
| HeatingFuel | Electric |
| HeatingType | Baseboard Heaters |
| StoriesTotal | 1 |
| SizeInterior | 1472 Sqft |
| Type | House |
| UtilityWater | Municipal Water |
Land
| AccessType | Year-round Access |
| Acreage | No |
| LandAmenities | Highway |
| LandscapeFeatures | Landscaped |
| Sewer | Septic Tank |
| SizeIrregular | 110 X 213 |
| SizeTotalText | 110 X 213|under 1/2 Acre |
| ZoningDescription | Res |
Rooms
| Level | Type | Length | Width | Dimensions |
|---|---|---|---|---|
| Basement | Laundry Room | 8.50 x 10.50 | ||
| Basement | Bedroom | 8.00 x 8.50 | ||
| Basement | Bath (# Pieces 1-6) | 5.00 x 5.00 | ||
| Basement | Recreation Room | 10.50 x 25.50 | ||
| Main Level | Primary Bedroom | 10.00 x 11.50 | ||
| Main Level | Bath (# Pieces 1-6) | 7.00 x 5.00 | ||
| Main Level | Kitchen | 9.50 x 11.50 | ||
| Main Level | Bedroom | 7.50 x 11.00 | ||
| Main Level | Living Room | 11.50 x 15.00 | ||
| Main Level | Porch | 7.00 x 5.00 |
https://www.realtor.ca/real-estate/28012256/49-kippens-road-kippens
Interested?
Contact us for more information



















