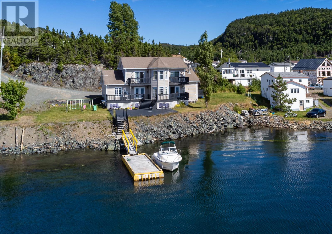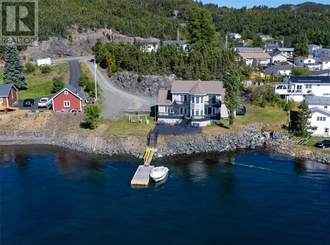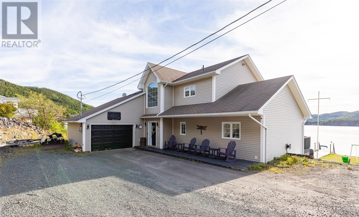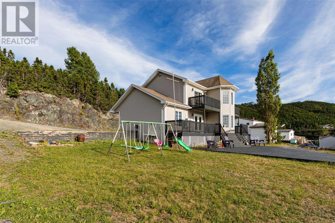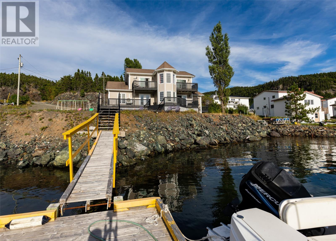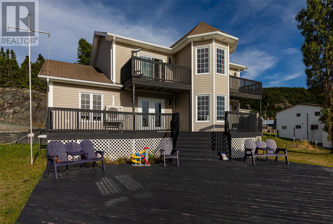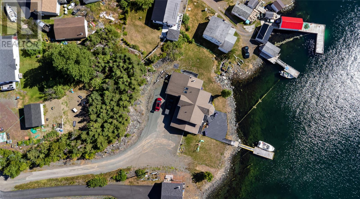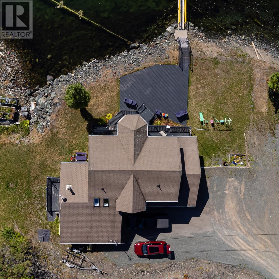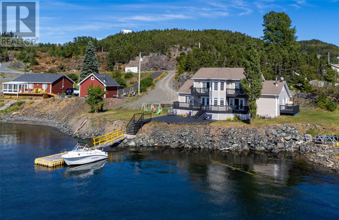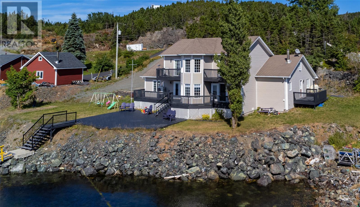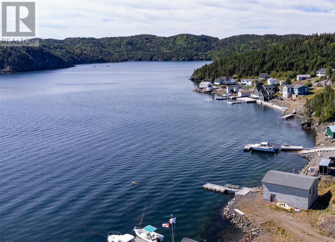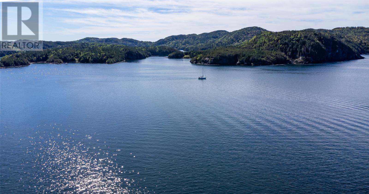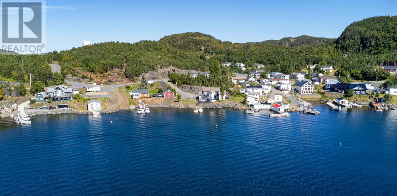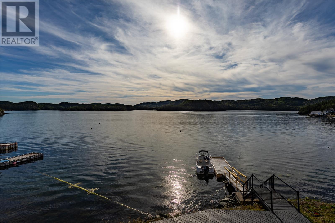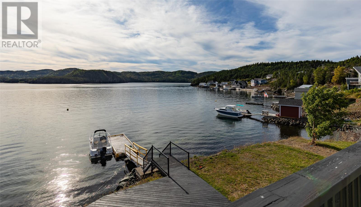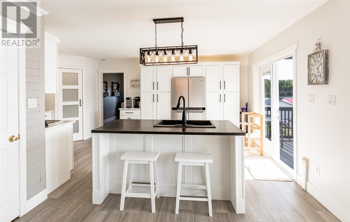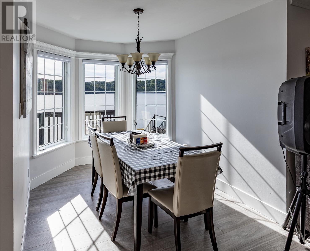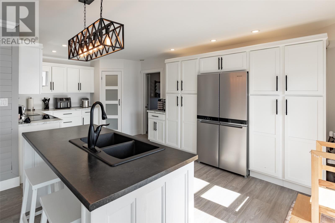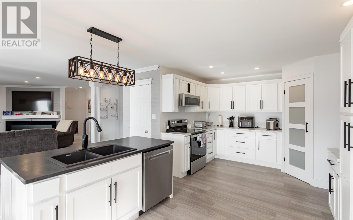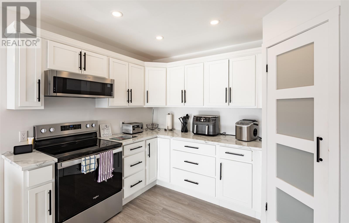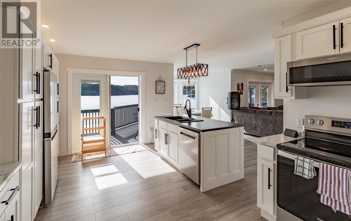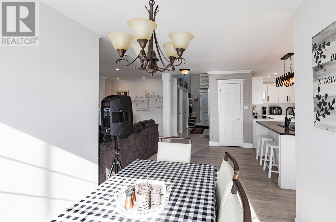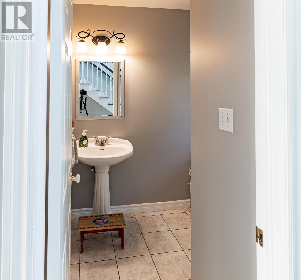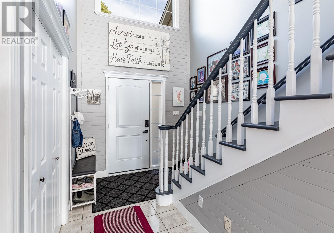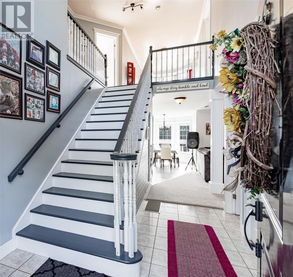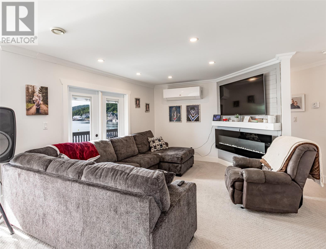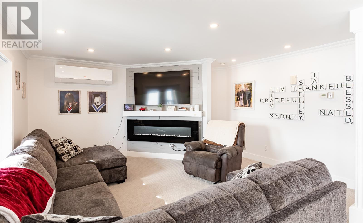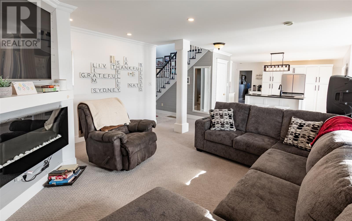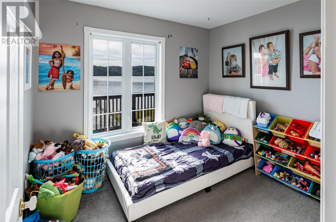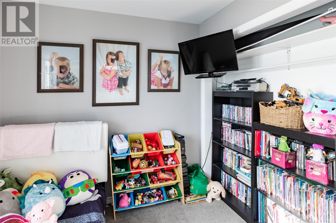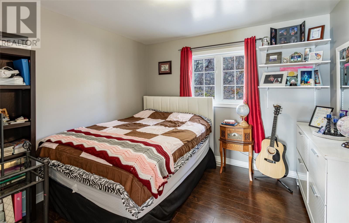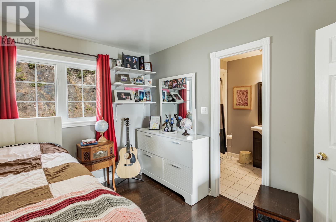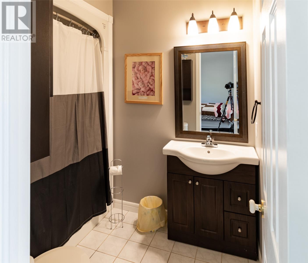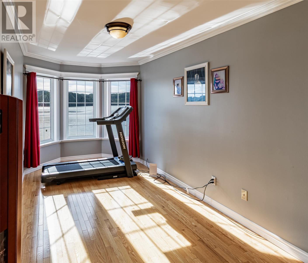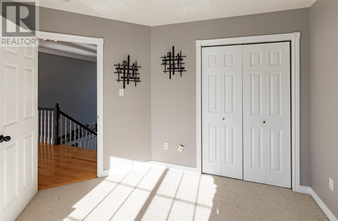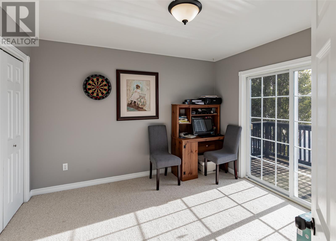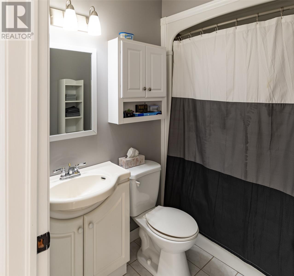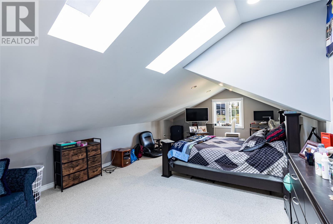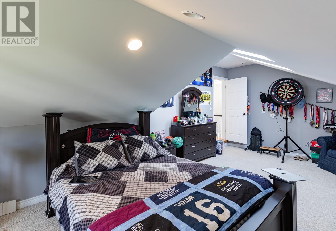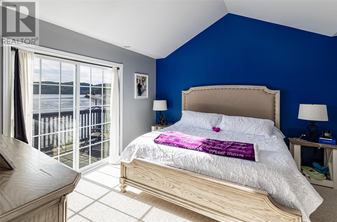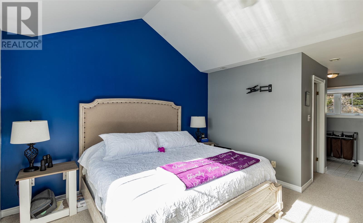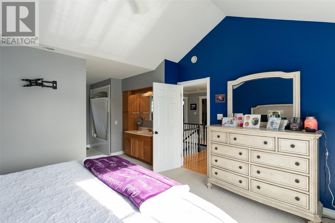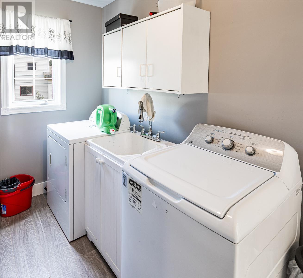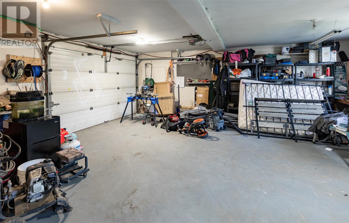485 Main Street Triton, Newfoundland & Labrador A0J 1V0
$449,900
Do you want ocean front property? Do you want to sit on your deck and enjoy your coffee overlooking the ocean or walk from your home to your floating wharf without having to put on your shoes? This is a dream come true in today's market. This beautiful 2 Storey home with attached garage had lots of upgrades with stunning new kitchen with a walk-in pantry plus island. With 5 bedrooms and 3 1/2 baths two of these bedrooms have their own ensuite. Balcony overlooking the ocean off the primary bedroom plus a walk-in closet. Open concept layout from the living room and kitchen plus dining nook, main floor laundry, and vaulted ceiling. This home is ideal for Airbnb or bed and breakfast or for any growing family. (id:51189)
Property Details
| MLS® Number | 1289381 |
| Property Type | Single Family |
| Structure | Patio(s) |
Building
| BathroomTotal | 4 |
| BedroomsAboveGround | 5 |
| BedroomsTotal | 5 |
| Appliances | Dishwasher |
| ArchitecturalStyle | 2 Level |
| ConstructedDate | 2003 |
| ConstructionStyleAttachment | Detached |
| ExteriorFinish | Vinyl Siding |
| FlooringType | Mixed Flooring |
| FoundationType | Concrete |
| HalfBathTotal | 1 |
| HeatingFuel | Electric |
| HeatingType | Mini-split |
| StoriesTotal | 2 |
| SizeInterior | 2212 Sqft |
| Type | House |
| UtilityWater | Municipal Water |
Parking
| Attached Garage |
Land
| AccessType | Boat Access, Water Access |
| Acreage | No |
| Sewer | Municipal Sewage System |
| SizeIrregular | .222 Ha |
| SizeTotalText | .222 Ha|21,780 - 32,669 Sqft (1/2 - 3/4 Ac) |
| ZoningDescription | Res |
Rooms
| Level | Type | Length | Width | Dimensions |
|---|---|---|---|---|
| Second Level | Foyer | 12.4x28.5 | ||
| Second Level | Bath (# Pieces 1-6) | 7.6x5.5 | ||
| Second Level | Bedroom | 23.3x13.11 | ||
| Second Level | Bedroom | 11.7x11.5 | ||
| Second Level | Other | 6.7x6.4 | ||
| Second Level | Ensuite | 13.3x5.5 | ||
| Second Level | Primary Bedroom | 13.3x17.6 | ||
| Main Level | Not Known | 23.3x26.2 | ||
| Main Level | Laundry Room | 11.7x5.11 | ||
| Main Level | Foyer | 8.8x11.9 | ||
| Main Level | Bath (# Pieces 1-6) | 6.4x7.8 | ||
| Main Level | Ensuite | 5.10x7.8 | ||
| Main Level | Bedroom | 10.11x11.2 | ||
| Main Level | Bedroom | 9.10x8.1 | ||
| Main Level | Dining Nook | 8.4x8.7 | ||
| Main Level | Kitchen | 11.3x19.6 | ||
| Main Level | Living Room/fireplace | 26.4x15.3 |
https://www.realtor.ca/real-estate/28750421/485-main-street-triton
Interested?
Contact us for more information
