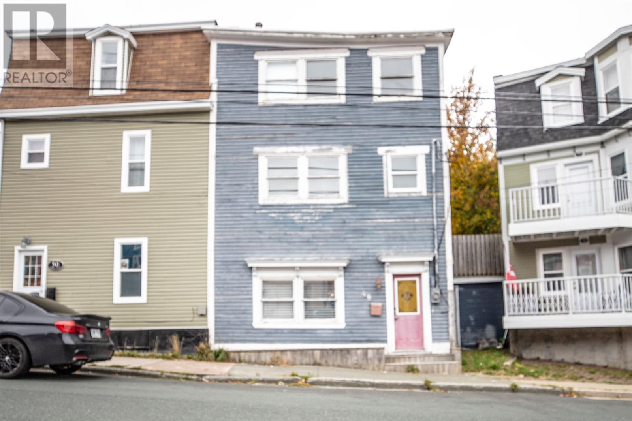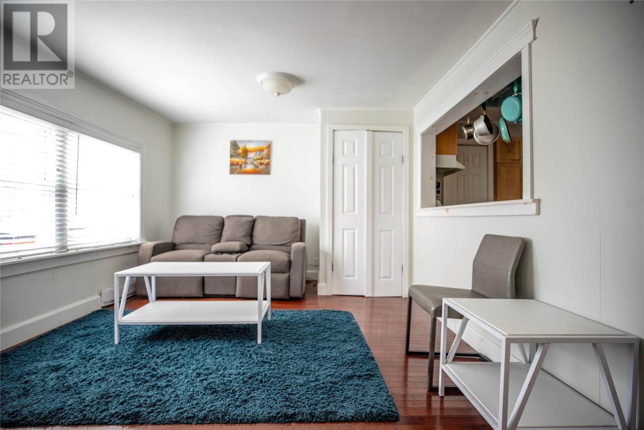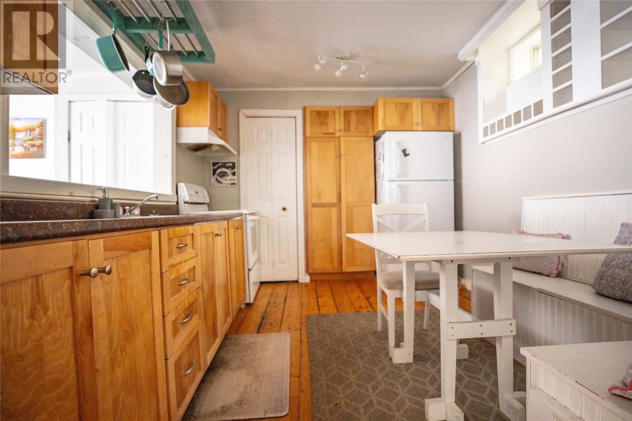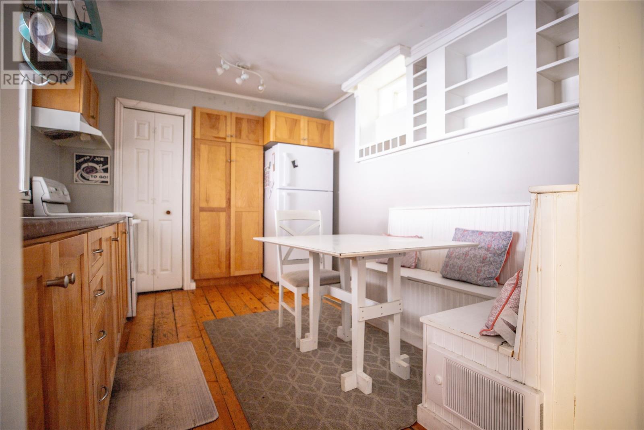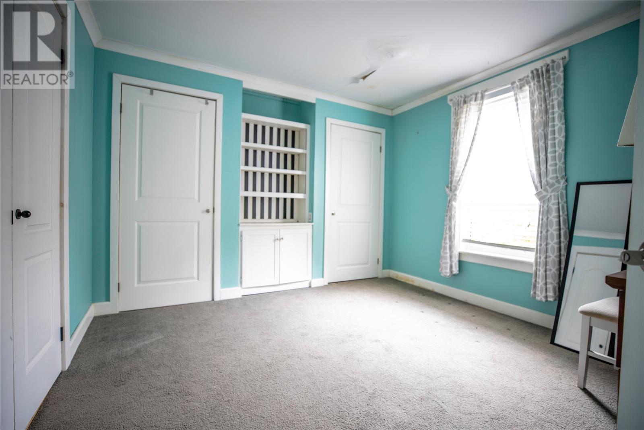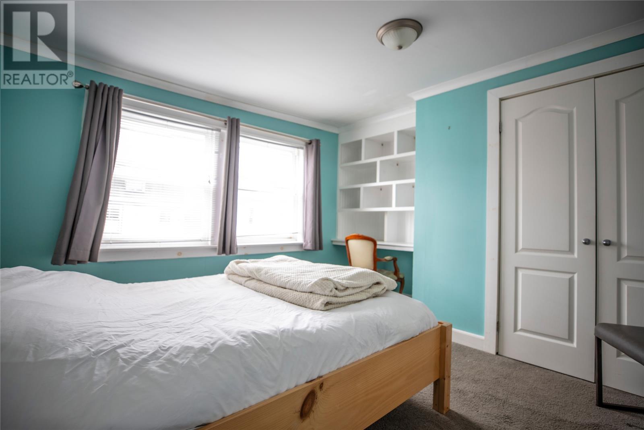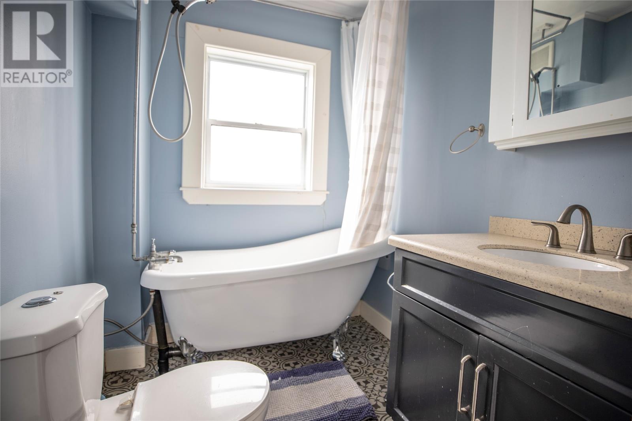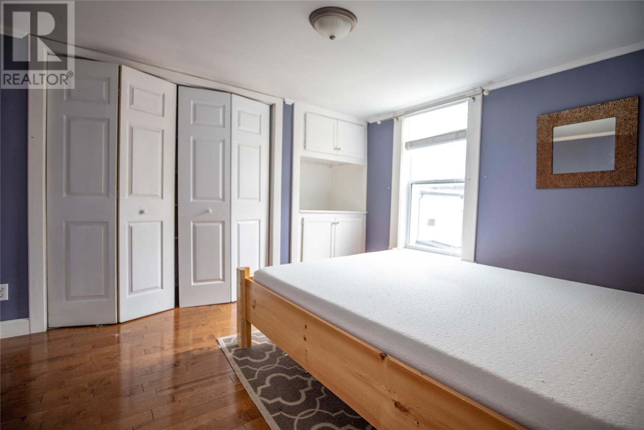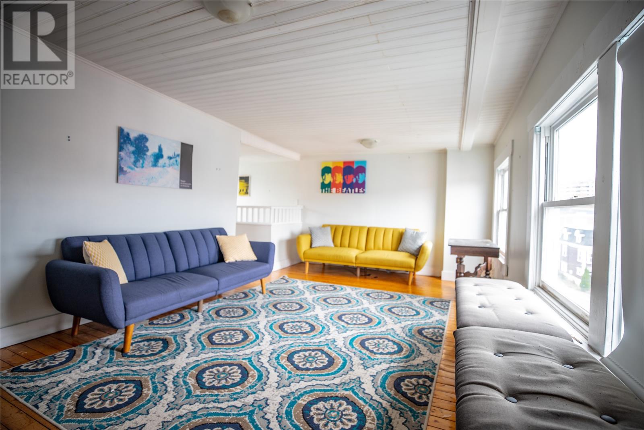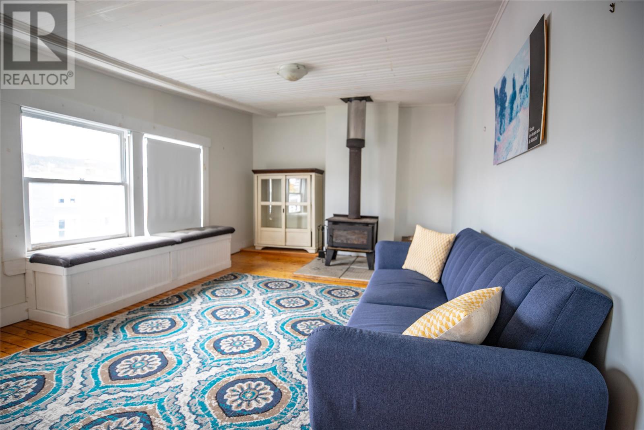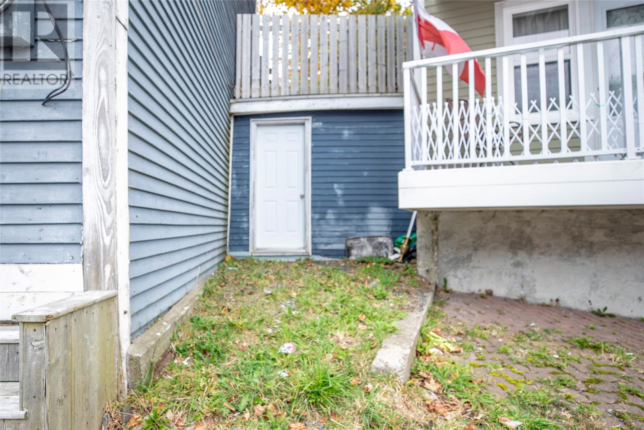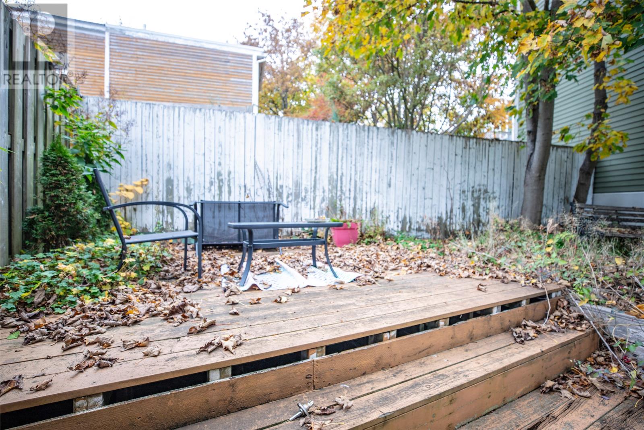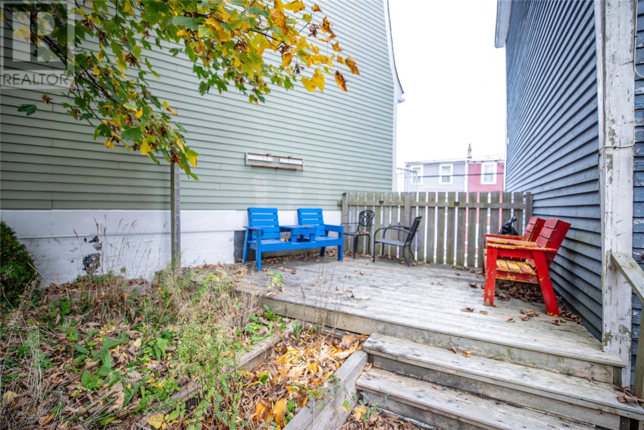48 Gower Street St. John's, Newfoundland & Labrador A1C 1N4
$230,000
Step into this 3-bedroom, 1-bathroom home full of charm and character, located in a highly sought-after area. Bursting with potential, this property is perfect for anyone looking to bring their renovation vision to life. Inside, you’ll find a classic layout with plenty of natural light and warm, inviting spaces that are ready for your personal touch. The home offers great bones for updates or a full transformation. Outside, enjoy a fully enclosed backyard—ideal for pets, gardening, or family gatherings. A handy storage shed adds extra space for tools and equipment. Offers to be submitted by 12 pm on November 2nd and open for acceptance until 5 pm on November 2nd. (id:51189)
Property Details
| MLS® Number | 1292018 |
| Property Type | Single Family |
Building
| BathroomTotal | 1 |
| BedroomsAboveGround | 3 |
| BedroomsTotal | 3 |
| Appliances | Refrigerator, Stove, Washer, Dryer |
| ConstructedDate | 1948 |
| ConstructionStyleAttachment | Attached |
| ExteriorFinish | Wood |
| FireplaceFuel | Wood |
| FireplacePresent | Yes |
| FireplaceType | Woodstove |
| FlooringType | Hardwood |
| FoundationType | Stone |
| HeatingFuel | Electric |
| StoriesTotal | 1 |
| SizeInterior | 1380 Sqft |
| Type | House |
| UtilityWater | Municipal Water |
Land
| Acreage | Yes |
| Sewer | Municipal Sewage System |
| SizeIrregular | 1184 |
| SizeTotal | 1184.0000|under 1/2 Acre |
| SizeTotalText | 1184.0000|under 1/2 Acre |
| ZoningDescription | Res |
Rooms
| Level | Type | Length | Width | Dimensions |
|---|---|---|---|---|
| Second Level | Bedroom | 11' 4"" x 10' 2"" | ||
| Second Level | Bedroom | 10' 11"" x 12' | ||
| Second Level | Bath (# Pieces 1-6) | 5' 11"" x 6' 10"" | ||
| Third Level | Recreation Room | 20' 8"" x 11' 3"" | ||
| Third Level | Bedroom | 11' 4"" x 10' 5"" | ||
| Main Level | Porch | 4 x 6 | ||
| Main Level | Kitchen | 11' 4"" x 9' 7"" | ||
| Main Level | Living Room | 11' 3"" x 12' 7"" |
https://www.realtor.ca/real-estate/29044680/48-gower-street-st-johns
Interested?
Contact us for more information
