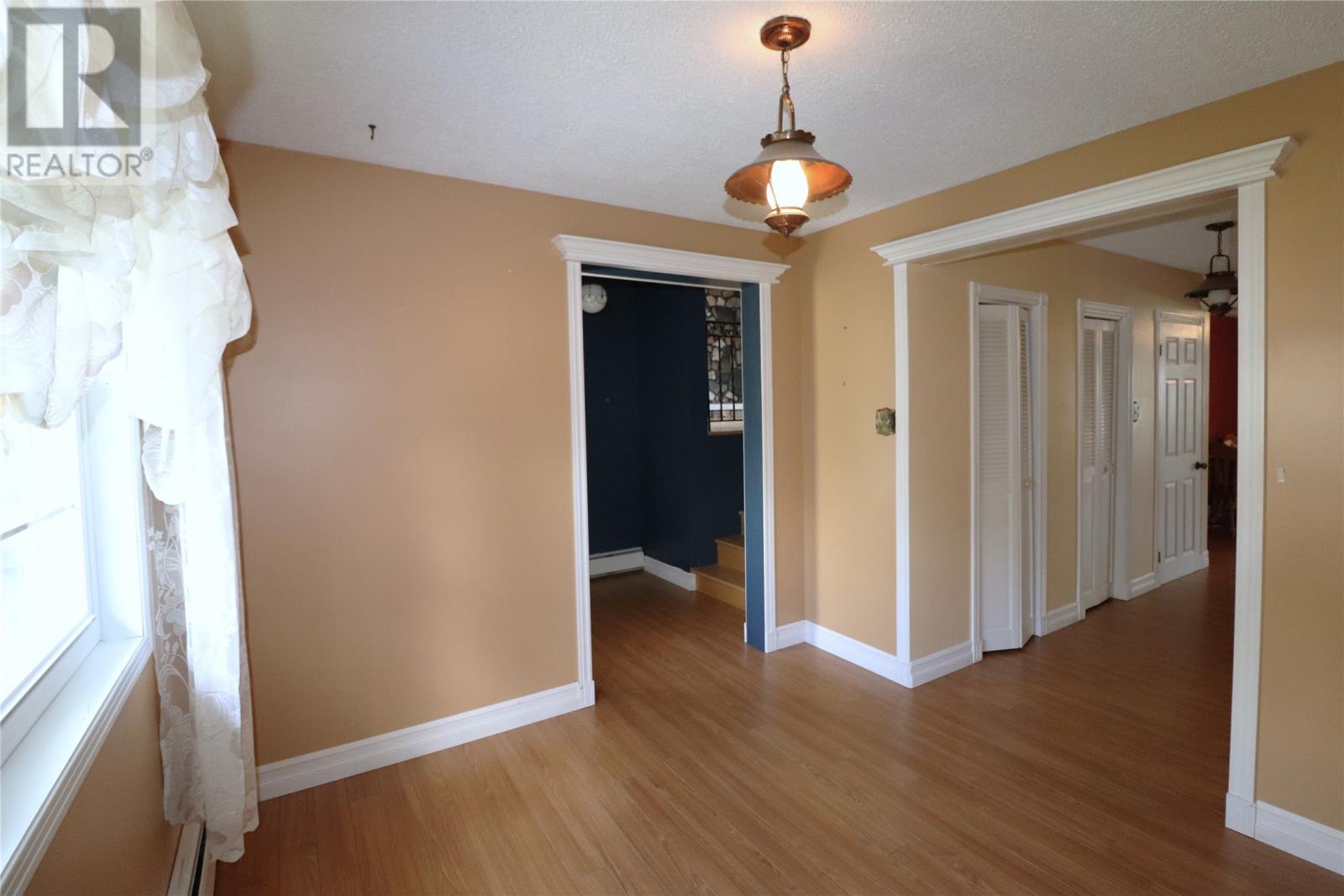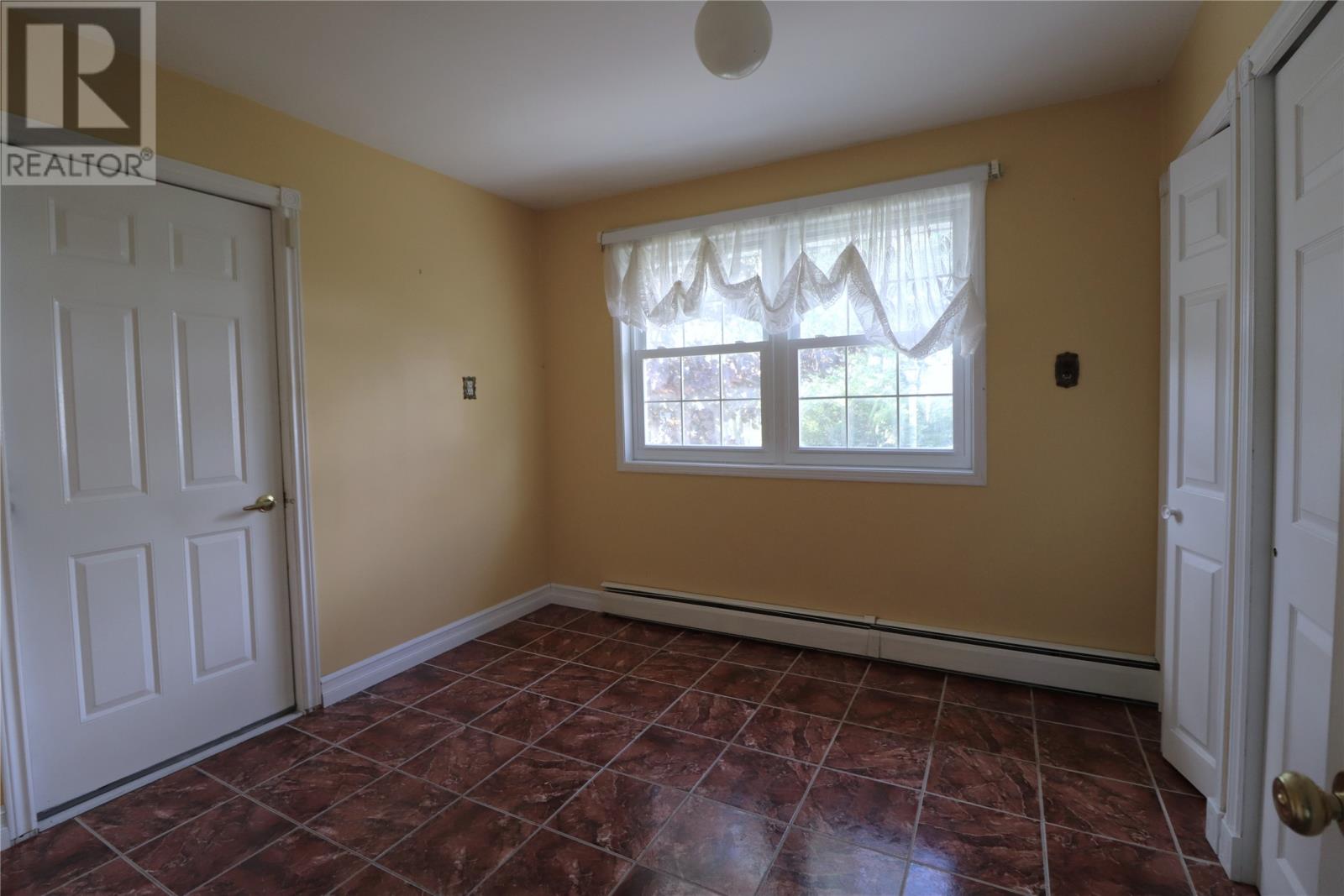48 Elizabeth Avenue Deer Lake, Newfoundland & Labrador A8A 1H5
$299,000
Welcome to 48 Elizabeth Avenue, Deer Lake! This property sits in a land lot of 100 x 150 approx. There is a double wide paved driveway with a detached garage! The back yard is very private with many mature trees and lush greenery around the home. The home design is a side split that features over 2500 sq feet plus the basement space. As you walk in the main front entrance, there is an office to the right or a stairway to the main living space. The living room is huge with a wood burning fireplace. The kitchen has oak cabinets and lots of work space for the chef in the family. There is a walk out to your patio off the kitchen. There is a formal dining room with lots of natural light. The upper level consists of 3 bedroom and 1.5 bathrooms. The primary bedroom measures 12x16 with double closets and a 1/2 bath. Walking down to the lower level of the side split there is a large family room with a walk out to another patio deck. There is a bonus room, 3pc bathroom, laundry room, storage room and an office. Plus the basement has more space to be used to your preference! (id:51189)
Property Details
| MLS® Number | 1275962 |
| Property Type | Single Family |
| EquipmentType | None |
| RentalEquipmentType | None |
Building
| BathroomTotal | 3 |
| BedroomsAboveGround | 3 |
| BedroomsBelowGround | 1 |
| BedroomsTotal | 4 |
| Appliances | Dishwasher, Refrigerator, Microwave, Stove |
| ConstructedDate | 1978 |
| ConstructionStyleAttachment | Detached |
| ConstructionStyleSplitLevel | Sidesplit |
| ExteriorFinish | Stone, Vinyl Siding |
| Fixture | Drapes/window Coverings |
| FlooringType | Carpeted, Other |
| FoundationType | Concrete, Poured Concrete |
| HalfBathTotal | 1 |
| HeatingFuel | Electric |
| HeatingType | Radiant Heat |
| StoriesTotal | 1 |
| SizeInterior | 2592 Sqft |
| Type | House |
| UtilityWater | Municipal Water |
Parking
| Detached Garage |
Land
| AccessType | Year-round Access |
| Acreage | No |
| LandscapeFeatures | Landscaped |
| Sewer | Municipal Sewage System |
| SizeIrregular | See Survey-100 X 150 Approx. |
| SizeTotalText | See Survey-100 X 150 Approx.|under 1/2 Acre |
| ZoningDescription | Res. |
Rooms
| Level | Type | Length | Width | Dimensions |
|---|---|---|---|---|
| Second Level | Foyer | 6.8 x 10.8 | ||
| Second Level | Bath (# Pieces 1-6) | 4pc 10 .7 x 14 | ||
| Second Level | Ensuite | 1/2 5.5 x 5.7 | ||
| Second Level | Primary Bedroom | 12 x 15.10 | ||
| Second Level | Bedroom | 10 x 10.8 | ||
| Second Level | Bedroom | 12 x 13.5 | ||
| Lower Level | Bedroom | 9.7 x 12.8 | ||
| Lower Level | Storage | 4.5 x 4.10 | ||
| Lower Level | Not Known | 20.6 x 21.7 | ||
| Lower Level | Utility Room | x0 | ||
| Main Level | Mud Room | 5.6 x 6.1 | ||
| Main Level | Bath (# Pieces 1-6) | 3pc 7 x 7.8 | ||
| Main Level | Office | 9.7 x 9.11 | ||
| Main Level | Family Room | 14 x 23 | ||
| Main Level | Living Room/fireplace | 15.1 x 20.9 | ||
| Main Level | Dining Room | 9.9 x 15.1 | ||
| Main Level | Kitchen | 11 x 15.5 |
https://www.realtor.ca/real-estate/27271485/48-elizabeth-avenue-deer-lake
Interested?
Contact us for more information










































