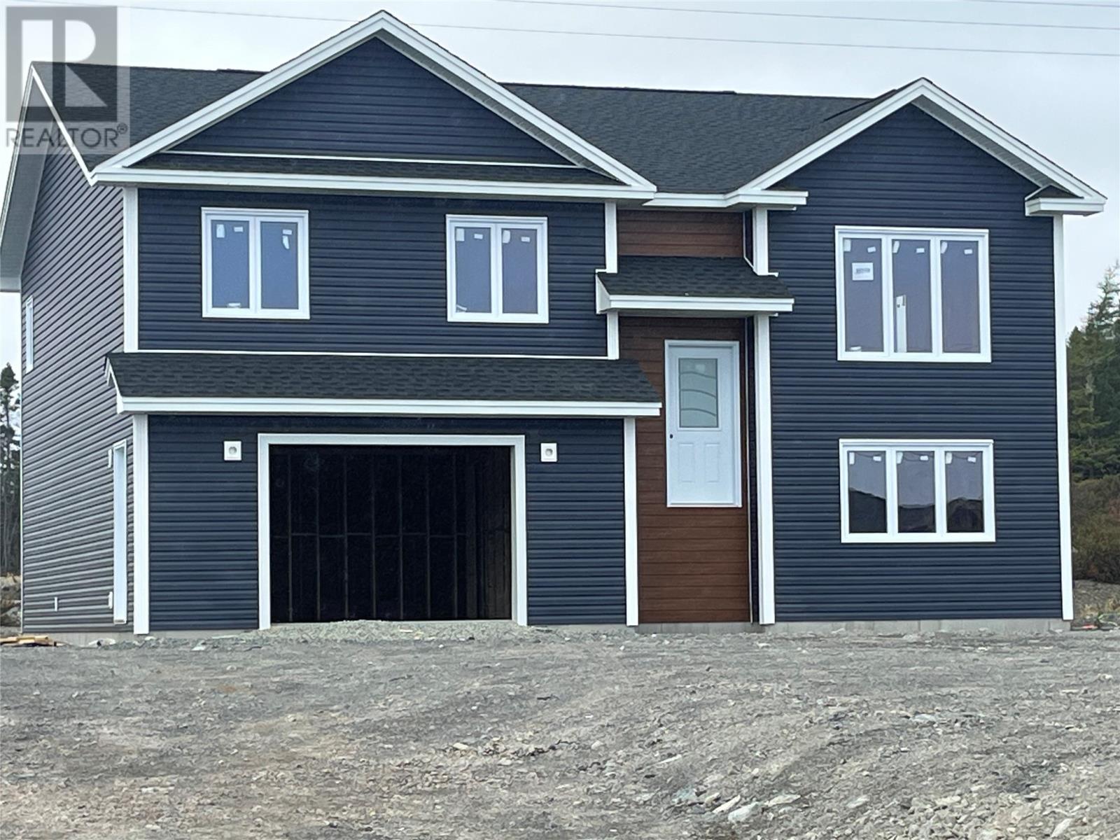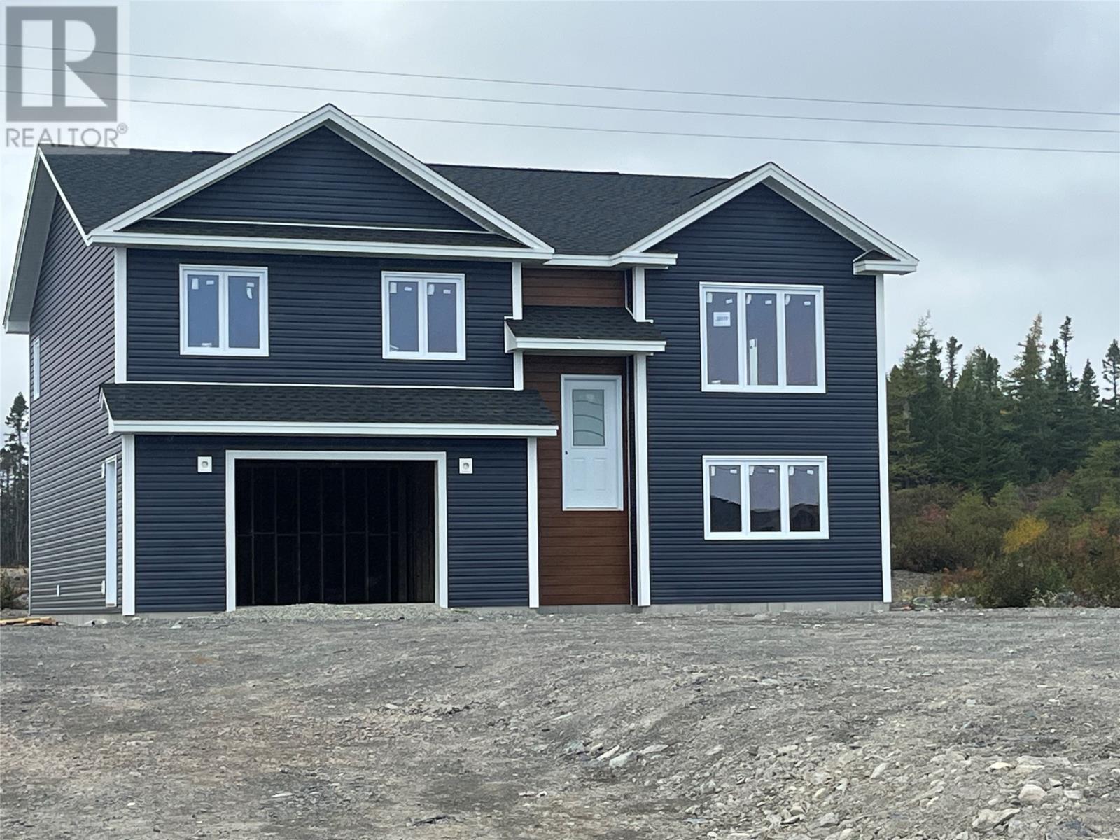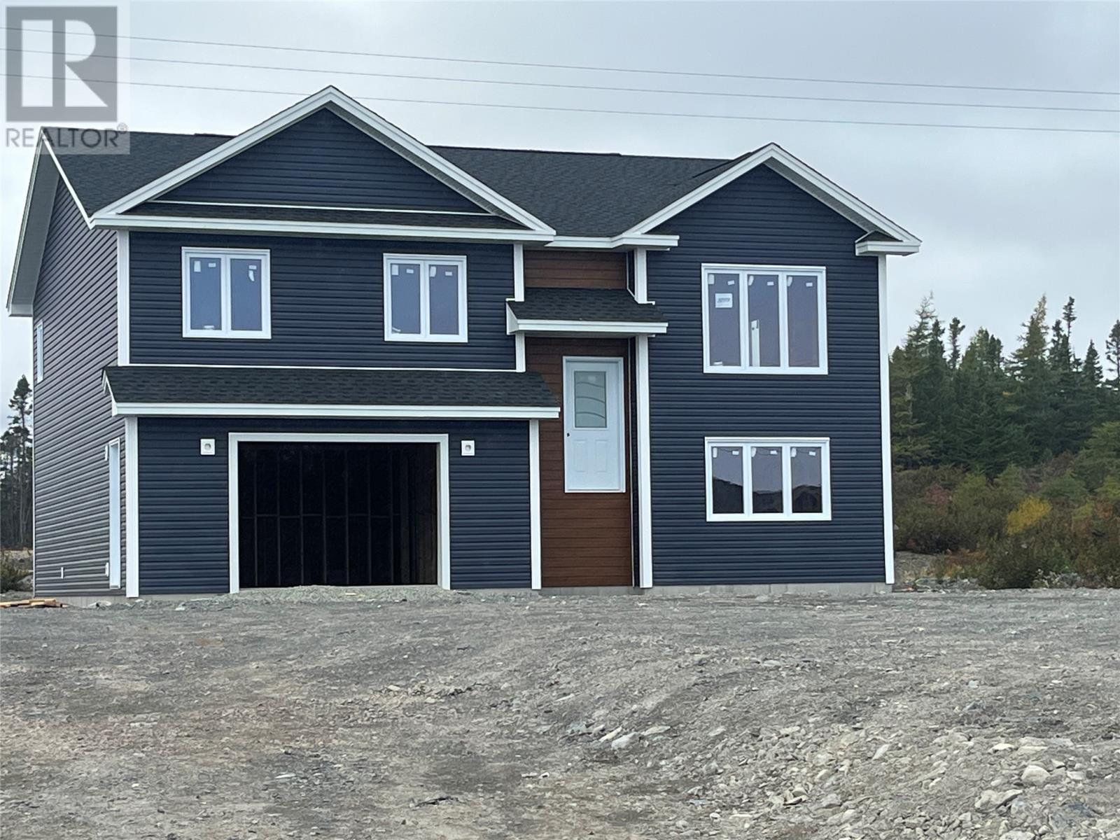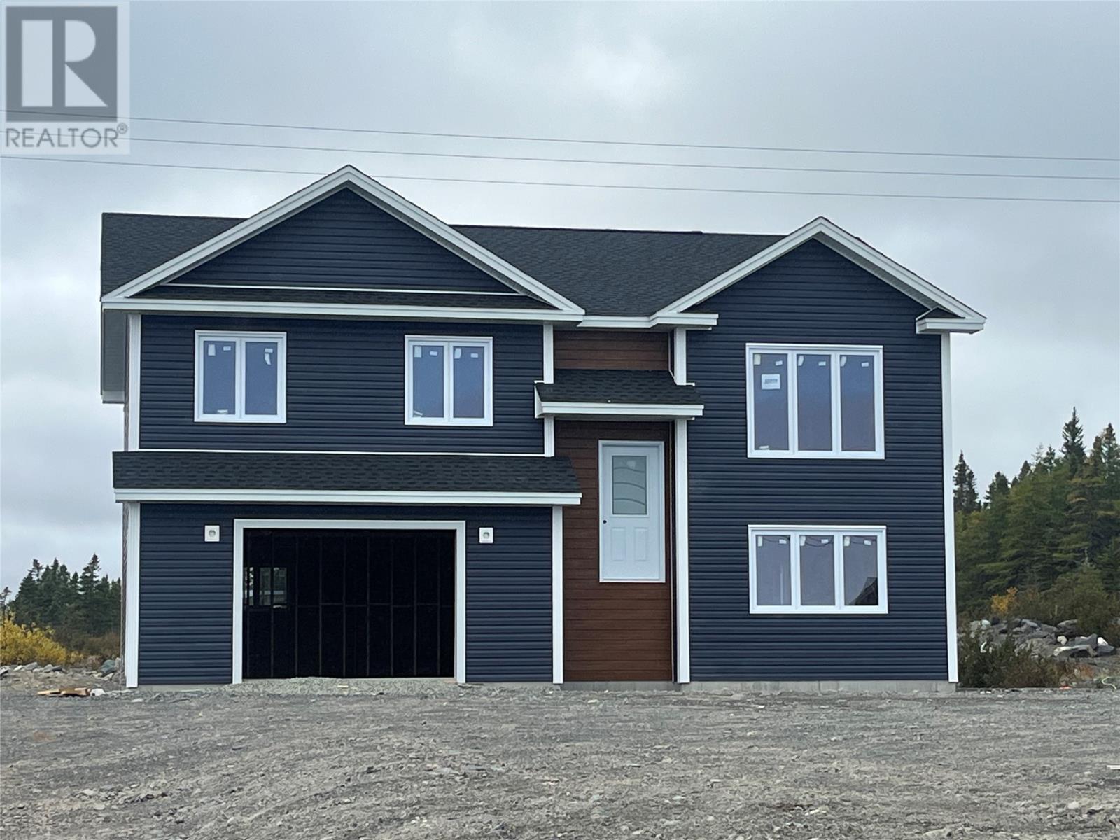48 Country Path Drive Witless Bay, Newfoundland & Labrador A0A 4K0
$449,900
Beautiful bright and spacious 3 bedroom family home in a quiet neighborhood only 20 minutes from St. John's. You will not be disappointed with the finishes of this home. Stunning modern kitchen cabinetry with large center island. Open concept design with spacious living room area. Well-appointed master bedroom with ensuite, and walk-in closet. Two other bedrooms and full bath on main. Quality flooring through out. Large patio deck. This home is located on 1/2 acre lot. Quality home by a quality builder with modern decor and colors throughout. Spacious rear yard to build that dream garage! Open basement for future development. Hst rebate to Vendor. Still time to choose colors, lighting and flooring finishes. Allowances to be provided. Occupancy January 2026. (id:51189)
Property Details
| MLS® Number | 1291748 |
| Property Type | Single Family |
Building
| BathroomTotal | 2 |
| BedroomsAboveGround | 3 |
| BedroomsTotal | 3 |
| ConstructedDate | 2025 |
| ConstructionStyleAttachment | Detached |
| ExteriorFinish | Vinyl Siding |
| FlooringType | Laminate |
| FoundationType | Concrete |
| HeatingFuel | Electric |
| StoriesTotal | 1 |
| SizeInterior | 2830 Sqft |
| Type | House |
Parking
| Attached Garage |
Land
| Acreage | No |
| LandscapeFeatures | Not Landscaped |
| Sewer | Septic Tank |
| SizeIrregular | Half Acre |
| SizeTotalText | Half Acre|10,890 - 21,799 Sqft (1/4 - 1/2 Ac) |
| ZoningDescription | Res |
Rooms
| Level | Type | Length | Width | Dimensions |
|---|---|---|---|---|
| Basement | Laundry Room | 8x8 | ||
| Main Level | Bath (# Pieces 1-6) | 605x9.5 | ||
| Main Level | Bedroom | 10x11.7 | ||
| Main Level | Bedroom | 10x11 | ||
| Main Level | Ensuite | 10x7 | ||
| Main Level | Primary Bedroom | 13x13.8 | ||
| Main Level | Living Room | 11.4x17.5 | ||
| Main Level | Kitchen | 16x17 |
https://www.realtor.ca/real-estate/29014510/48-country-path-drive-witless-bay
Interested?
Contact us for more information








