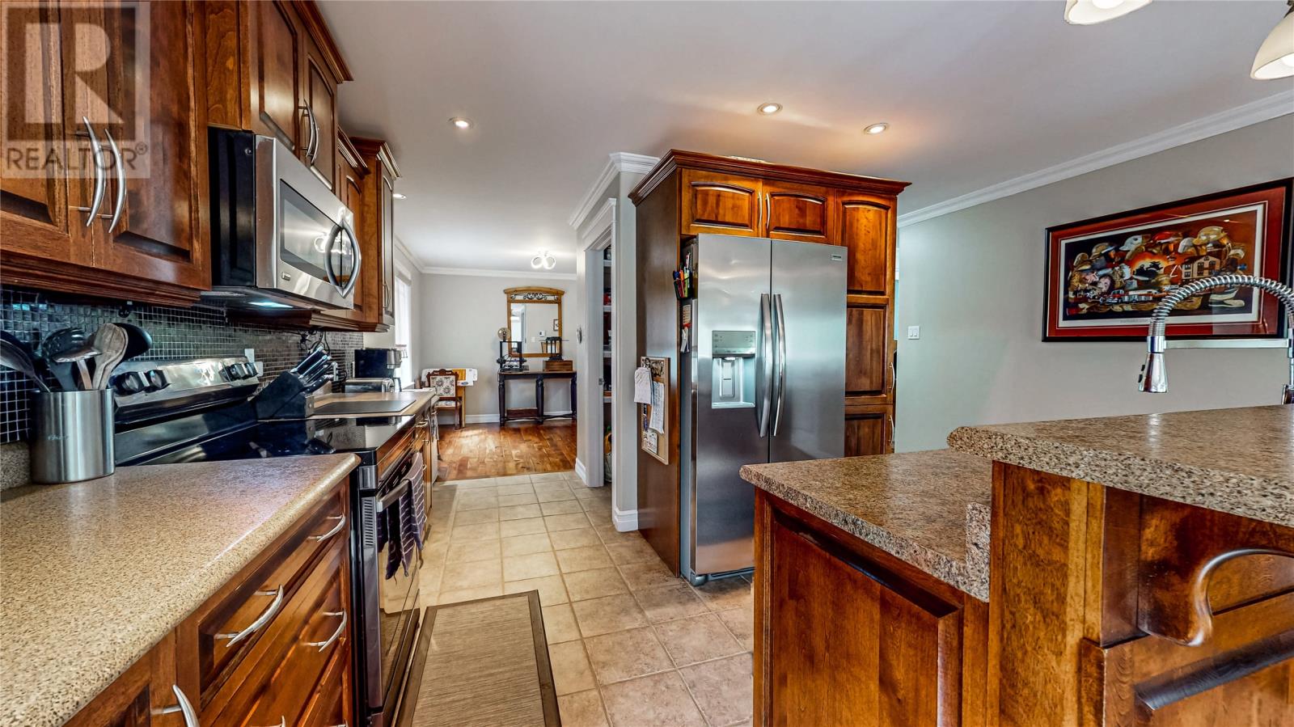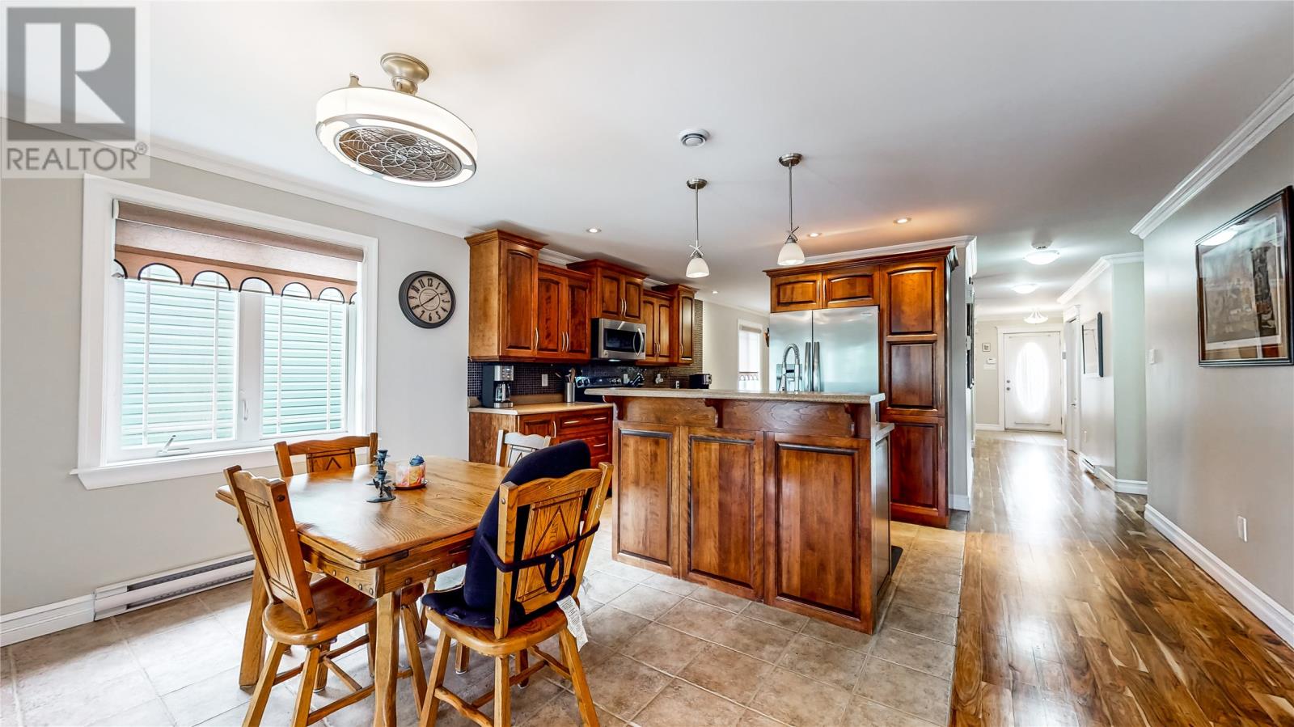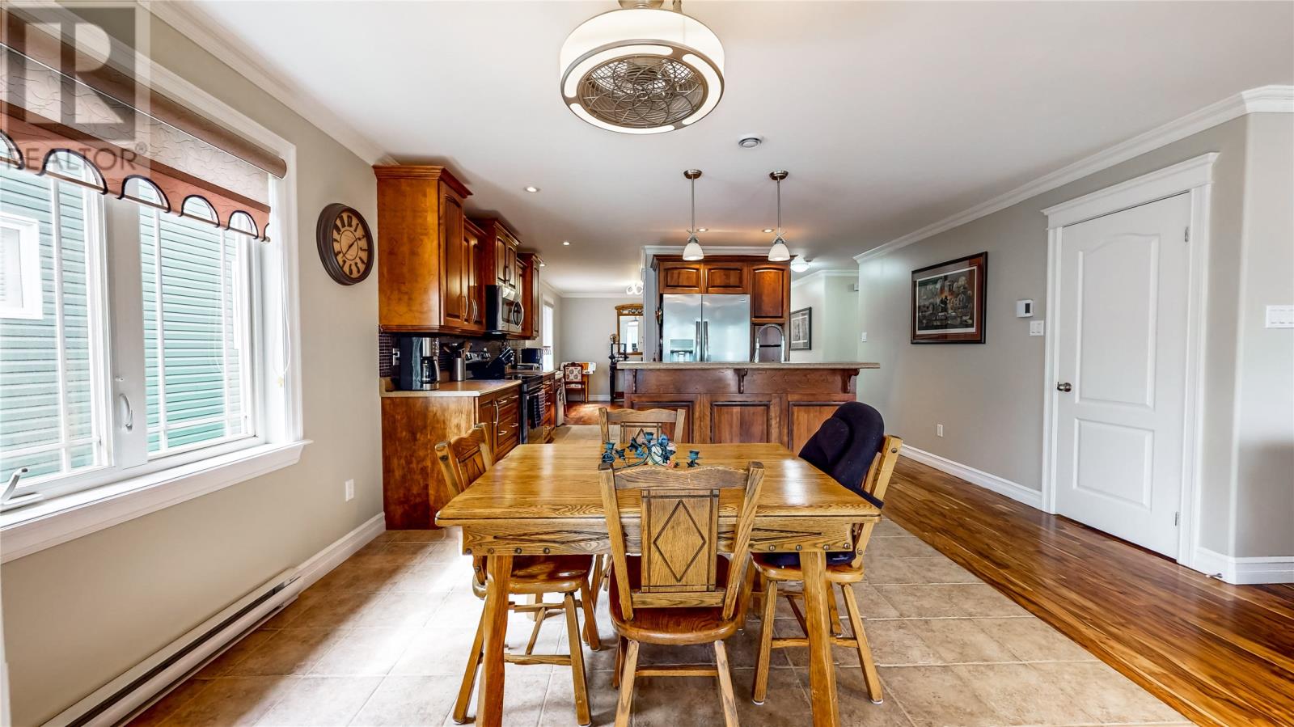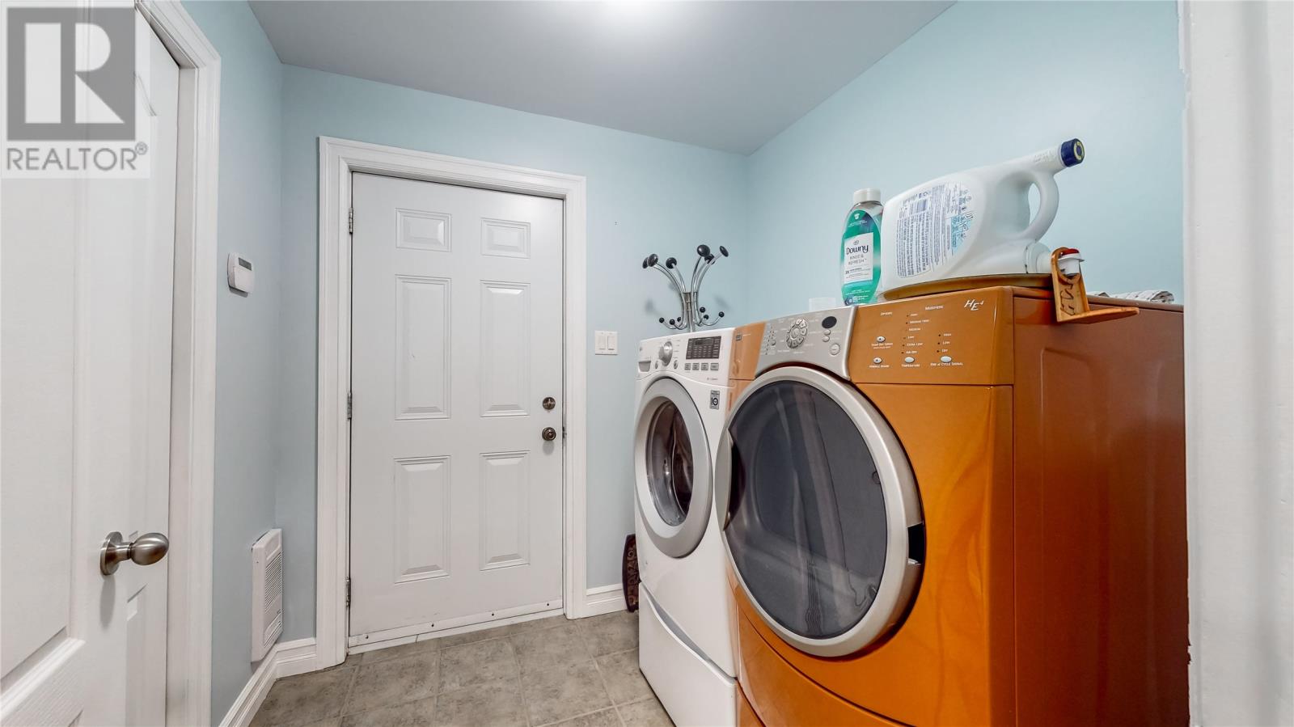48 Castle Bridge Drive St. John's, Newfoundland & Labrador A1H 0C6
$629,900
Discover unparalleled comfort and elegance in this stunning executive bungalow located in the prestigious Brookfield Plains neighborhood. This meticulously designed home offers a blend of modern amenities and sophisticated style, perfect for both everyday living and entertaining. The main floor features 3 bedrooms, including a spacious primary suite complete with a large walk-in closet and a private ensuite bathroom. Enjoy the ease of a main floor laundry room with direct access to the double car garage. The eat-in kitchen is a perfect size, offering ample space for casual dining, while the mudroom off the patio provides practical entry and storage solutions. The cozy living room is enhanced by a propane fireplace and a mini-split heat pump, ensuring efficient cooling in the summer and additional heat during the winter. The fully developed basement adds even more versatility to the home, featuring 2 additional bedrooms and another bathroom, making it ideal for guests or extended family. This exceptional bungalow combines luxury with practicality in a highly desirable location. Don’t miss the chance to call this beautiful property your home. (id:51189)
Property Details
| MLS® Number | 1278178 |
| Property Type | Single Family |
Building
| BathroomTotal | 3 |
| BedroomsAboveGround | 3 |
| BedroomsBelowGround | 2 |
| BedroomsTotal | 5 |
| Appliances | Dishwasher |
| ConstructedDate | 2009 |
| ConstructionStyleAttachment | Detached |
| ExteriorFinish | Vinyl Siding |
| FlooringType | Ceramic Tile, Hardwood, Laminate |
| FoundationType | Concrete |
| HeatingFuel | Electric, Propane, Wood |
| StoriesTotal | 1 |
| SizeInterior | 3619 Sqft |
| Type | House |
| UtilityWater | Municipal Water |
Parking
| Attached Garage |
Land
| Acreage | No |
| Sewer | Municipal Sewage System |
| SizeIrregular | 49x199x62x236 |
| SizeTotalText | 49x199x62x236|7,251 - 10,889 Sqft |
| ZoningDescription | Res. |
Rooms
| Level | Type | Length | Width | Dimensions |
|---|---|---|---|---|
| Basement | Bath (# Pieces 1-6) | 3 Pcs | ||
| Basement | Recreation Room | 11x26 | ||
| Basement | Games Room | 13x25 | ||
| Basement | Workshop | 13x12 | ||
| Basement | Bedroom | 13x14 | ||
| Basement | Bedroom | 11x14 | ||
| Main Level | Laundry Room | 7'1""x7'1"" | ||
| Main Level | Mud Room | 7'4""x9'5"" | ||
| Main Level | Ensuite | 3 Pcs | ||
| Main Level | Bath (# Pieces 1-6) | 4 Pcs | ||
| Main Level | Bedroom | 11'5""x11'2"" | ||
| Main Level | Bedroom | 11x14'2"" | ||
| Main Level | Primary Bedroom | 13'1""x16'4"" | ||
| Main Level | Dining Room | 10'11""x11'2"" | ||
| Main Level | Kitchen | 18'2' x11'2"" | ||
| Main Level | Living Room | 16x16'11"" |
https://www.realtor.ca/real-estate/27503025/48-castle-bridge-drive-st-johns
Interested?
Contact us for more information










































