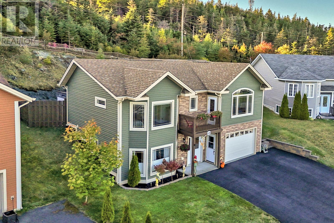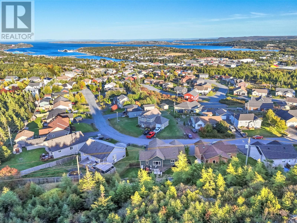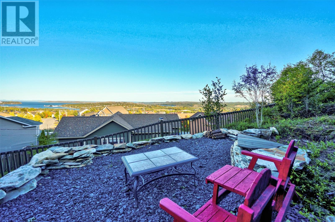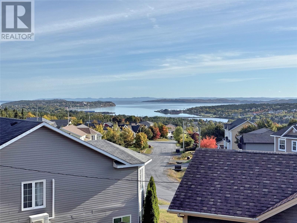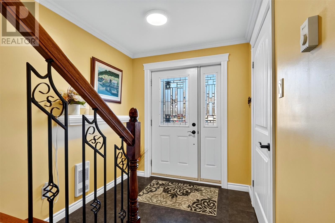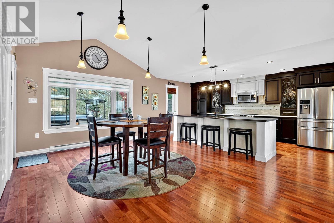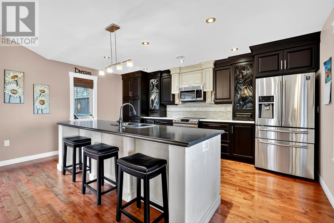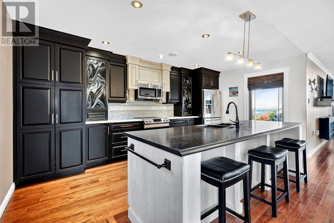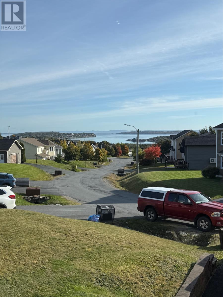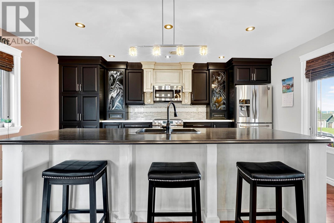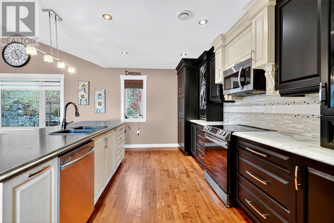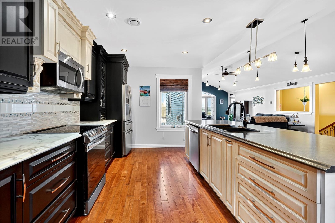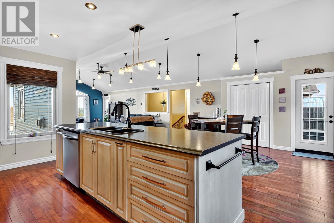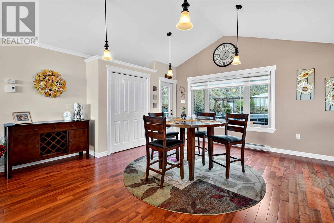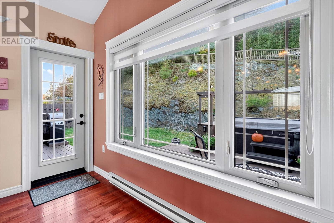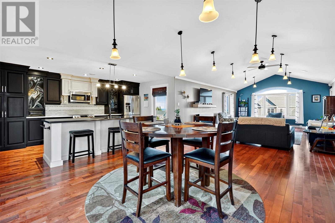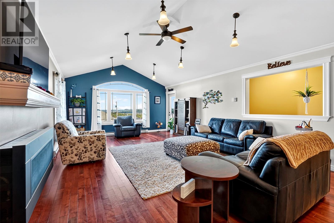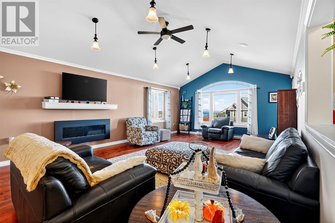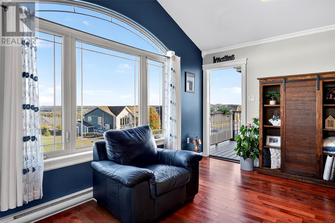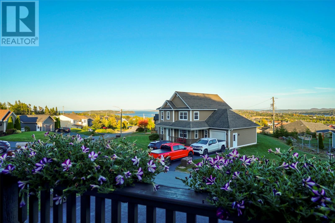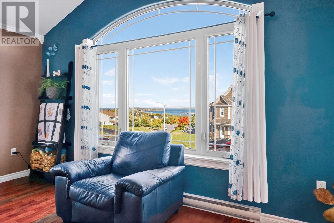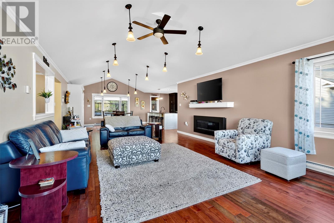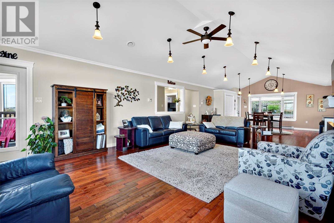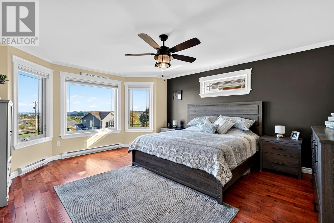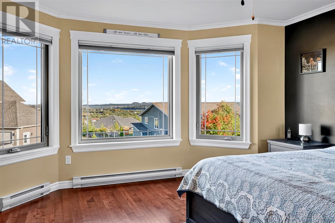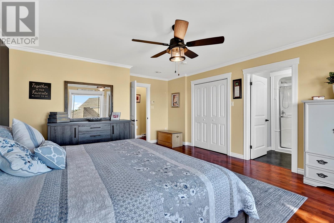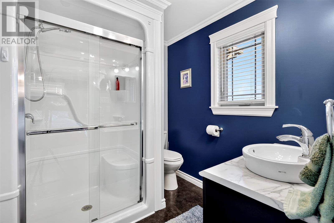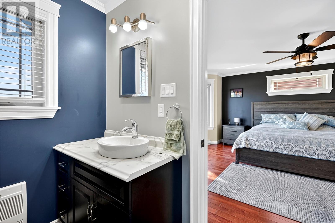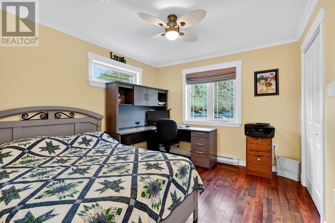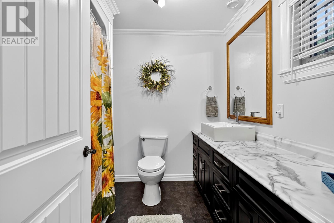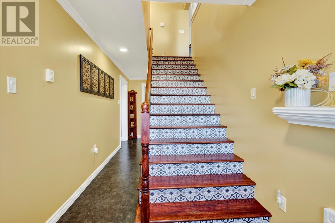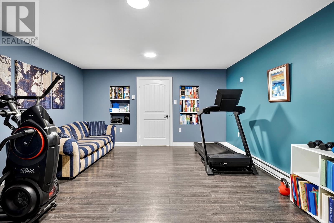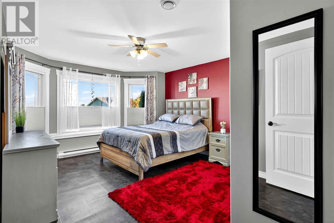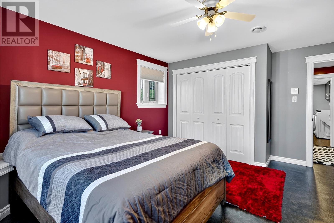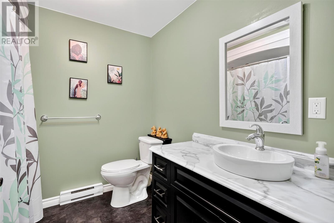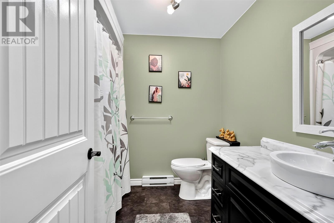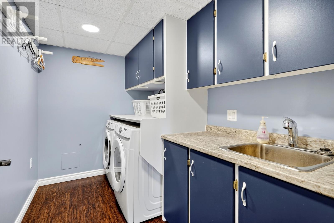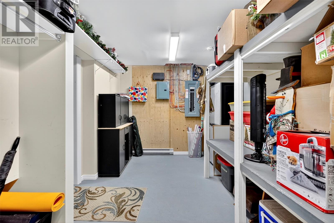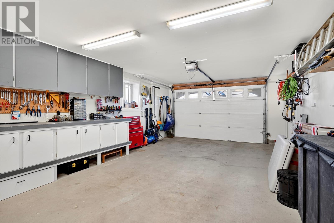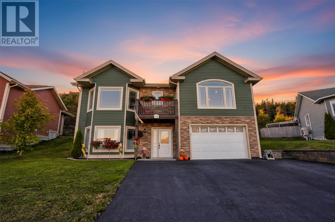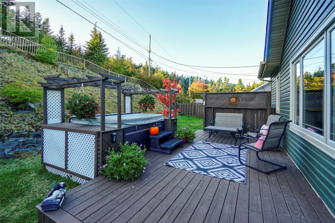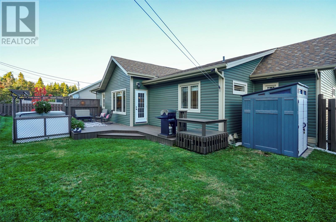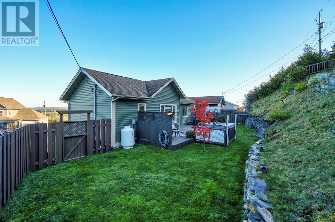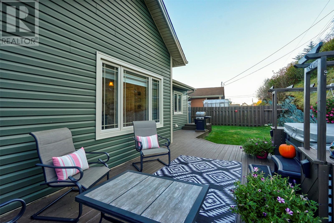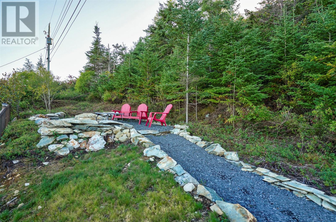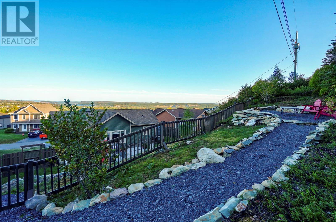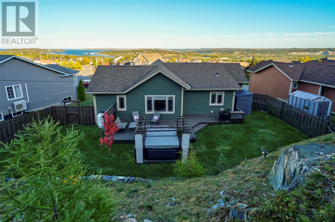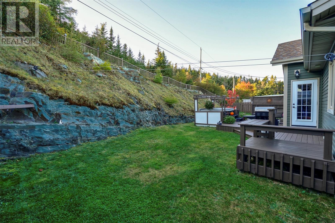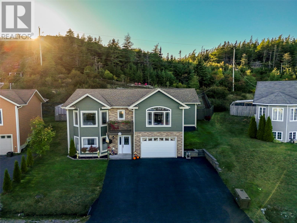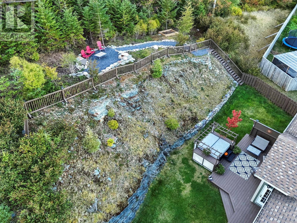48 Badcock Boulevard Bay Roberts, Newfoundland & Labrador A0A 1G0
$449,900
Welcome to 48 Badcock Boulevard, Bay Roberts. Sitting atop a family friendly neighborhood, this property is fully completed for it's next owner! It offers breathtaking, panoramic views of Conception Bay and it's surrounding communities, a fenced rear yard with hot tub included, paved driveway with interlocking brick retaining walls, paved driveway and attached 15' x 25' heated garage. Being a raised bungalow, the main living area of the home is on the second floor, which allows the home to take advantage of the ocean views. The open concept design has a large living room with propane fireplace and access to a juliet, custom kitchen with with large island and appliances included and spacious dining nook with access to the rear deck and yard...great for entertaining! Completing the main floor is a bright primary bedroom with beautiful views and a three - piece ensuite, second bedroom and a three - piece main bathroom. The grade level basement is home to a spacious third bedroom, welcoming foyer, third full bathroom, hobby room and storage room. Home has been well kept and shows awesome! (id:51189)
Property Details
| MLS® Number | 1291223 |
| Property Type | Single Family |
| AmenitiesNearBy | Shopping |
| StorageType | Storage Shed |
| ViewType | Ocean View, View |
Building
| BathroomTotal | 3 |
| BedroomsAboveGround | 2 |
| BedroomsBelowGround | 1 |
| BedroomsTotal | 3 |
| Appliances | Dishwasher, Refrigerator, Microwave, Stove, Washer, Dryer |
| ArchitecturalStyle | Bungalow |
| ConstructedDate | 2014 |
| ConstructionStyleAttachment | Detached |
| ExteriorFinish | Vinyl Siding |
| FireplaceFuel | Propane |
| FireplacePresent | Yes |
| FireplaceType | Insert |
| FlooringType | Hardwood, Laminate, Other |
| FoundationType | Concrete |
| HeatingFuel | Electric, Propane |
| StoriesTotal | 1 |
| SizeInterior | 2876 Sqft |
| Type | House |
| UtilityWater | Municipal Water |
Parking
| Attached Garage | |
| Heated Garage |
Land
| Acreage | No |
| LandAmenities | Shopping |
| LandscapeFeatures | Landscaped |
| Sewer | Municipal Sewage System |
| SizeIrregular | 56' X 114' X 97' X 133' |
| SizeTotalText | 56' X 114' X 97' X 133' |
| ZoningDescription | Res |
Rooms
| Level | Type | Length | Width | Dimensions |
|---|---|---|---|---|
| Lower Level | Foyer | 6.11 x 22.10 | ||
| Lower Level | Storage | 9.06 x 15.07 | ||
| Lower Level | Hobby Room | 15.03 x 14.06 | ||
| Lower Level | Laundry Room | 6.04 x 9.08 | ||
| Lower Level | Bath (# Pieces 1-6) | 3 pc | ||
| Lower Level | Bedroom | 16.03 x 14.06 | ||
| Main Level | Dining Nook | 14 x 15.08 | ||
| Main Level | Kitchen | 11.10 x 16.10 | ||
| Main Level | Living Room | 15.10 x 21.03 | ||
| Main Level | Bedroom | 11.03 x 10.01 | ||
| Main Level | Bath (# Pieces 1-6) | 3 pc | ||
| Main Level | Ensuite | 3 pc | ||
| Main Level | Primary Bedroom | 17 x 14.06 |
https://www.realtor.ca/real-estate/28956842/48-badcock-boulevard-bay-roberts
Interested?
Contact us for more information
