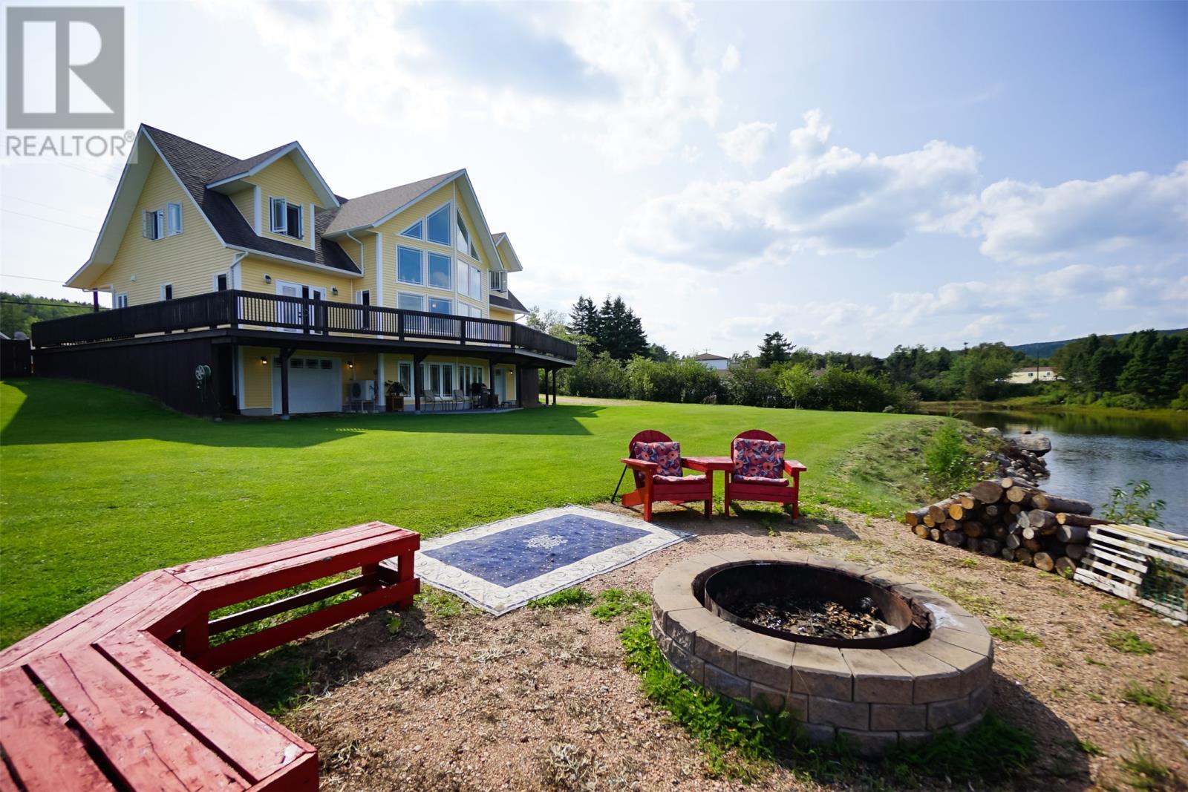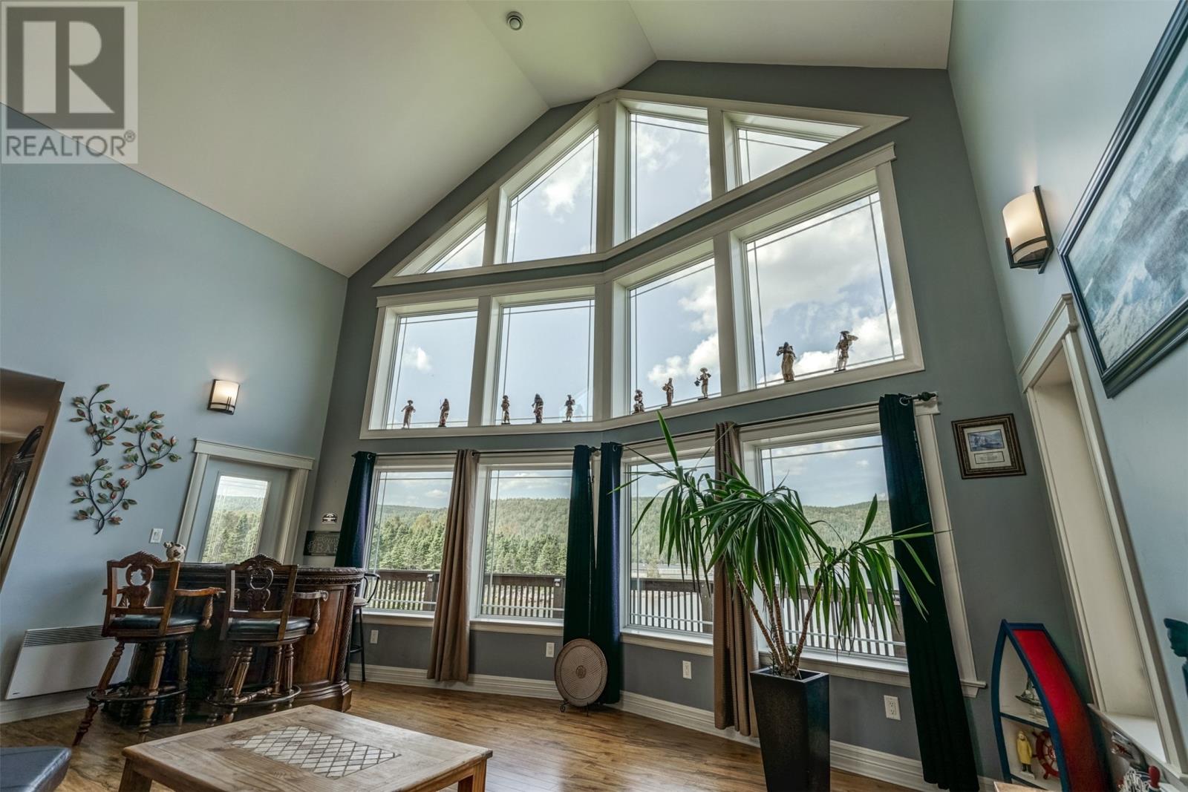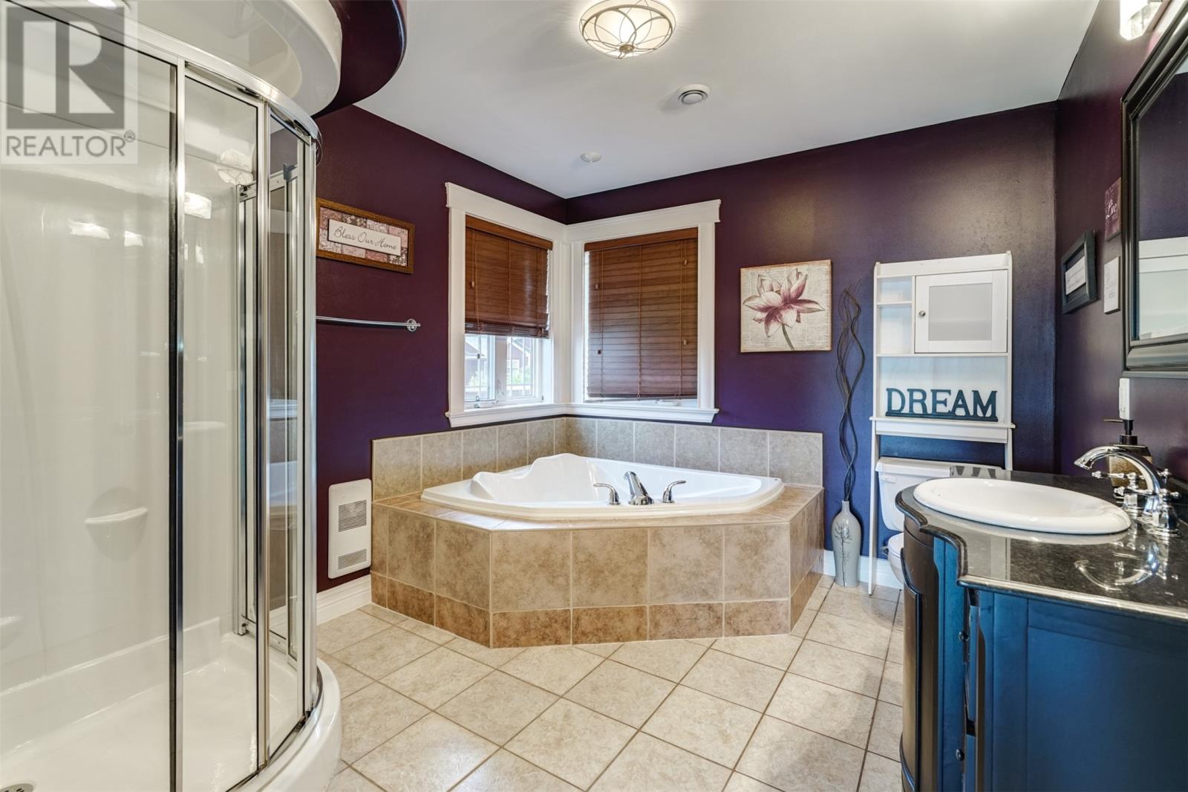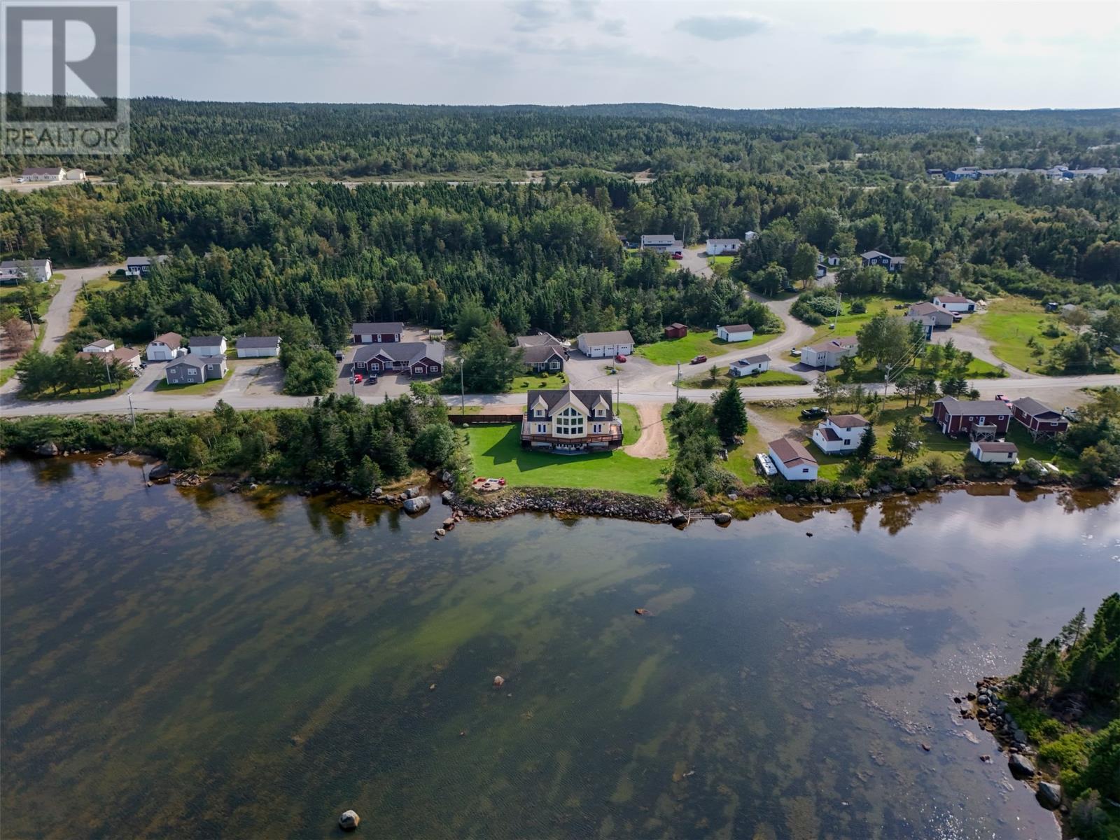479 Jw Pickersgill Boulevard Centreville-Wareham-Trinity, Newfoundland & Labrador A0G 4P0
$424,900
Welcome to 479 JW Pickersgill Boulevard, where luxury meets comfort in every corner! As you step through the front door, you'll be captivated by the stunning craftsmanship that defines this home. The main level features a spacious dining room that seamlessly flows into a custom, state-of-the-art kitchen, perfect for entertaining. The expansive living area is bathed in natural sunlight, creating a warm and inviting atmosphere. The master bedroom, also on the main level, boasts a beautiful en-suite and a generous walk-in closet. Upstairs, unwind in the large loft while soaking in the breathtaking ocean views—a perfect spot to relax with a good book after a long day. Two additional bedrooms on this level offer spectacular water views and abundant sunlight. The lower level is a versatile space, offering an in-law suite or an easy conversion to a two-apartment layout, providing endless possibilities. Plus, with attached garages on both sides, convenience is at your fingertips. This home is a must-see for anyone looking for a blend of elegance and functionality! (id:51189)
Property Details
| MLS® Number | 1276747 |
| Property Type | Single Family |
Building
| BathroomTotal | 4 |
| BedroomsTotal | 5 |
| Appliances | Compactor, Dishwasher, Refrigerator, Microwave, Stove, Washer, Whirlpool, Dryer |
| ConstructedDate | 2013 |
| ConstructionStyleAttachment | Detached |
| CoolingType | Air Exchanger |
| ExteriorFinish | Vinyl Siding |
| FlooringType | Ceramic Tile, Laminate |
| FoundationType | Poured Concrete |
| HalfBathTotal | 1 |
| HeatingFuel | Electric |
| HeatingType | Heat Pump, Radiant Heat |
| StoriesTotal | 1 |
| SizeInterior | 4439 Sqft |
| Type | House |
| UtilityWater | Municipal Water |
Parking
| Attached Garage | |
| Garage | 2 |
Land
| AccessType | Year-round Access |
| Acreage | No |
| LandscapeFeatures | Landscaped |
| Sewer | Municipal Sewage System |
| SizeIrregular | 0.1463 Ha |
| SizeTotalText | 0.1463 Ha|10,890 - 21,799 Sqft (1/4 - 1/2 Ac) |
| ZoningDescription | Res. |
Rooms
| Level | Type | Length | Width | Dimensions |
|---|---|---|---|---|
| Second Level | Bath (# Pieces 1-6) | 4.9 x 10.5 | ||
| Second Level | Other | 20.6 x 17.9 | ||
| Second Level | Bedroom | 14.1 x 19.5 | ||
| Second Level | Bedroom | 14.4 x 19.7 | ||
| Lower Level | Not Known | 15.1 x 27.10 | ||
| Lower Level | Not Known | 14.1 x 15.2 | ||
| Lower Level | Bedroom | 20.6 x 18.3 | ||
| Lower Level | Bath (# Pieces 1-6) | 7.6 x 7.5 | ||
| Lower Level | Kitchen | 14.8 x 14.4 | ||
| Lower Level | Laundry Room | 5.7 x 7.6 | ||
| Lower Level | Other | 10.2 x 13.0 | ||
| Lower Level | Other | 14.1 x 12.4 | ||
| Main Level | Living Room | 20.6 x 18.3 | ||
| Main Level | Dining Room | 15.4 x 16.9 | ||
| Main Level | Kitchen | 14.10 x 14.2 | ||
| Main Level | Not Known | 4.9 x 4.10 | ||
| Main Level | Laundry Room | 7.0 x 10.9 | ||
| Main Level | Foyer | 6.10 x 11.1 | ||
| Main Level | Bath (# Pieces 1-6) | 6.3 x 5.10 | ||
| Main Level | Primary Bedroom | 14.0 x 16.6 | ||
| Main Level | Ensuite | 8.10 x 10.11 |
https://www.realtor.ca/real-estate/27344621/479-jw-pickersgill-boulevard-centreville-wareham-trinity
Interested?
Contact us for more information






















































