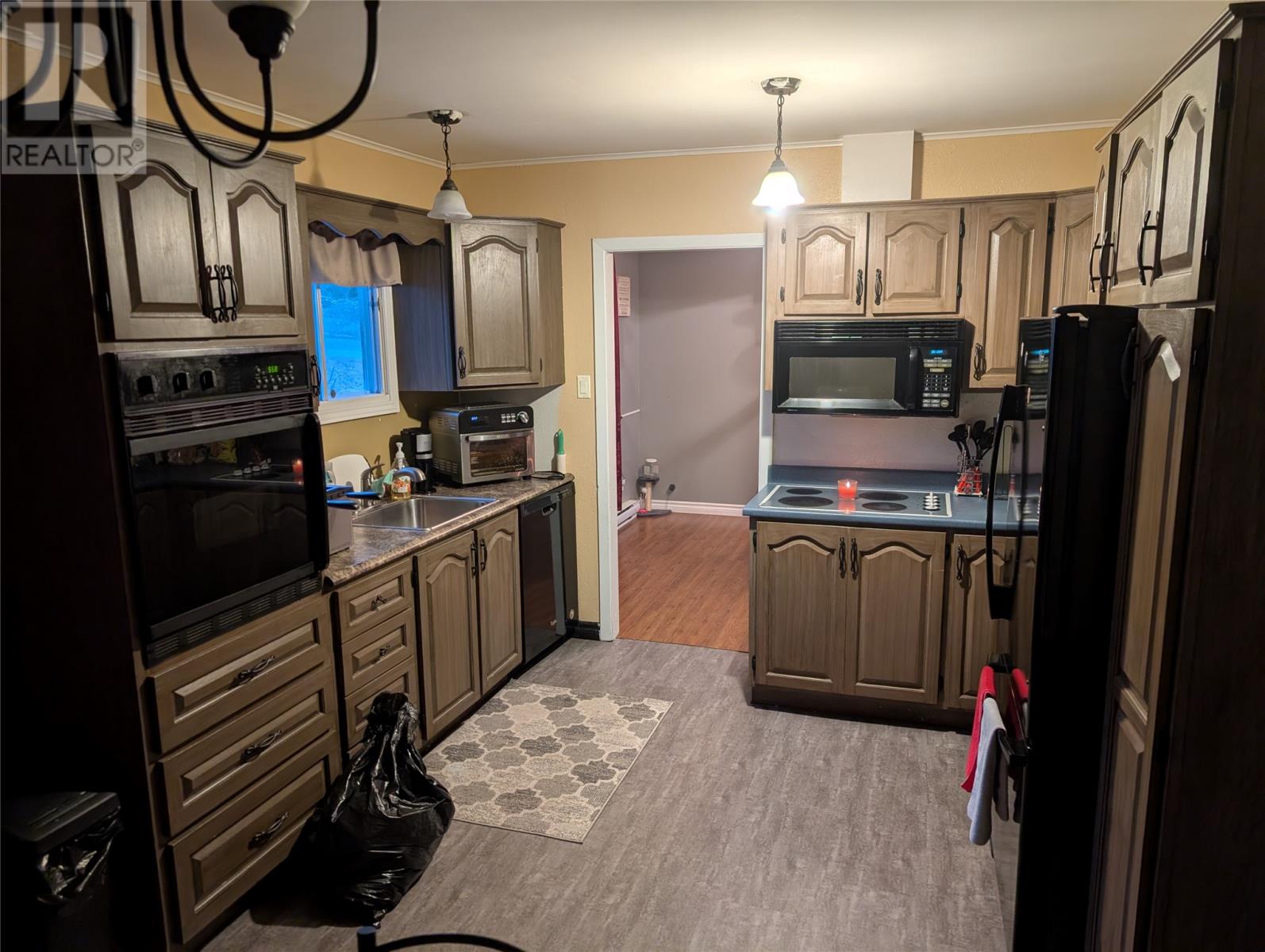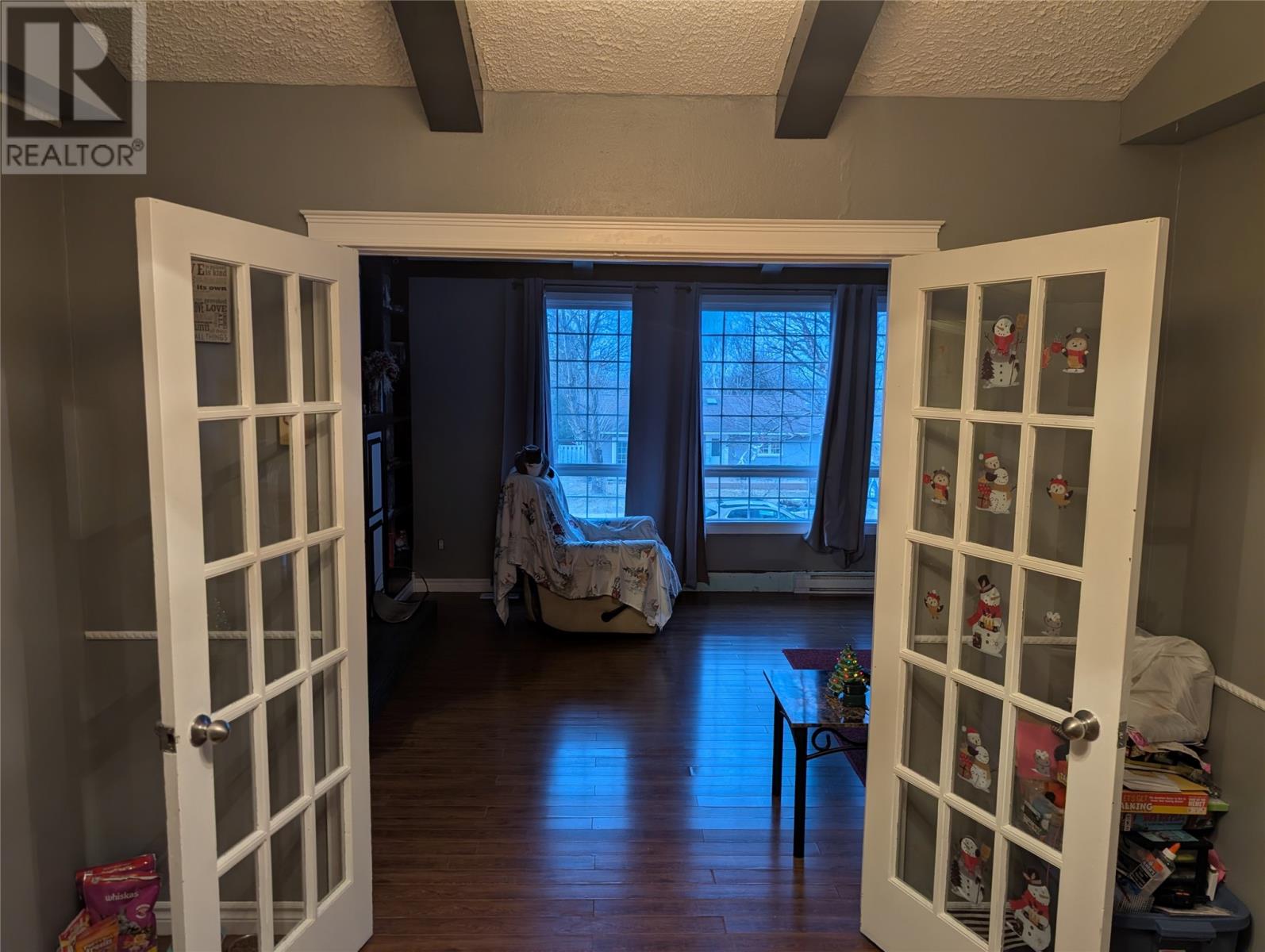47 Prince Street Clarenvile, Newfoundland & Labrador A5A 1W4
$149,900
This large four bedroom bungalow with an oversized lot is located on a quiet street in Clarenville. It has a large 15x22 attached garage and main floor laundry. It has a beautiful fireplace in living room as well as a forced air wood furnace in the basement that can potentially can be the primary source of heat in the house. The basement for the most part is undeveloped but there is a hook-up for a bathroom downstairs. There is a 220amp panel in the basement. With some talc this property can be a beautiful family home. House is being sold as is. (id:51189)
Property Details
| MLS® Number | 1282505 |
| Property Type | Single Family |
Building
| BathroomTotal | 2 |
| BedroomsTotal | 4 |
| Appliances | Cooktop, Dishwasher, Refrigerator, Microwave, Oven - Built-in, Washer, Dryer |
| ArchitecturalStyle | Bungalow |
| ConstructedDate | 1972 |
| ConstructionStyleAttachment | Detached |
| ExteriorFinish | Other |
| FireplacePresent | Yes |
| FlooringType | Laminate, Other |
| FoundationType | Concrete |
| HalfBathTotal | 1 |
| HeatingFuel | Electric, Wood |
| HeatingType | Baseboard Heaters, Forced Air, Hot Water Radiator Heat |
| StoriesTotal | 1 |
| SizeInterior | 3000 Sqft |
| Type | House |
| UtilityWater | Municipal Water |
Parking
| Garage | 1 |
Land
| Acreage | No |
| LandscapeFeatures | Landscaped |
| Sewer | Municipal Sewage System |
| SizeIrregular | 90x100 |
| SizeTotalText | 90x100|7,251 - 10,889 Sqft |
| ZoningDescription | Res. |
Rooms
| Level | Type | Length | Width | Dimensions |
|---|---|---|---|---|
| Main Level | Laundry Room | 8X10 | ||
| Main Level | Ensuite | 4X4 | ||
| Main Level | Primary Bedroom | 14X12 | ||
| Main Level | Bedroom | 9X10.5 | ||
| Main Level | Bedroom | 10X11.5 | ||
| Main Level | Dining Room | 10X11 | ||
| Main Level | Living Room/fireplace | 18X13 | ||
| Main Level | Dining Room | 13X16 | ||
| Main Level | Kitchen | 11X16.5 |
https://www.realtor.ca/real-estate/28025810/47-prince-street-clarenvile
Interested?
Contact us for more information





















