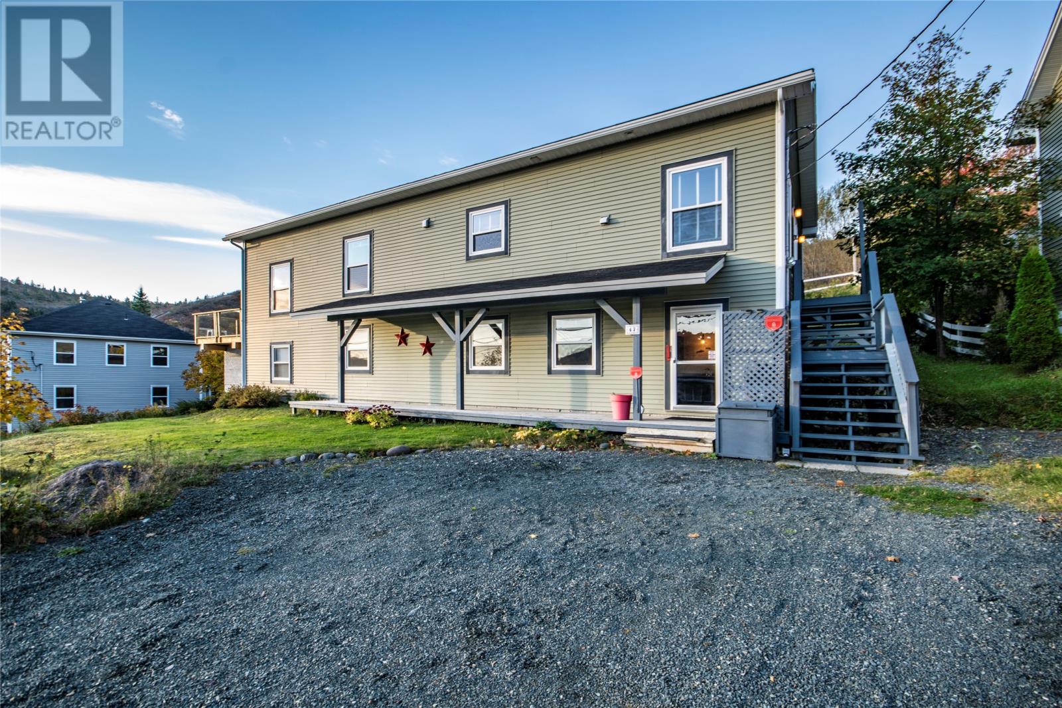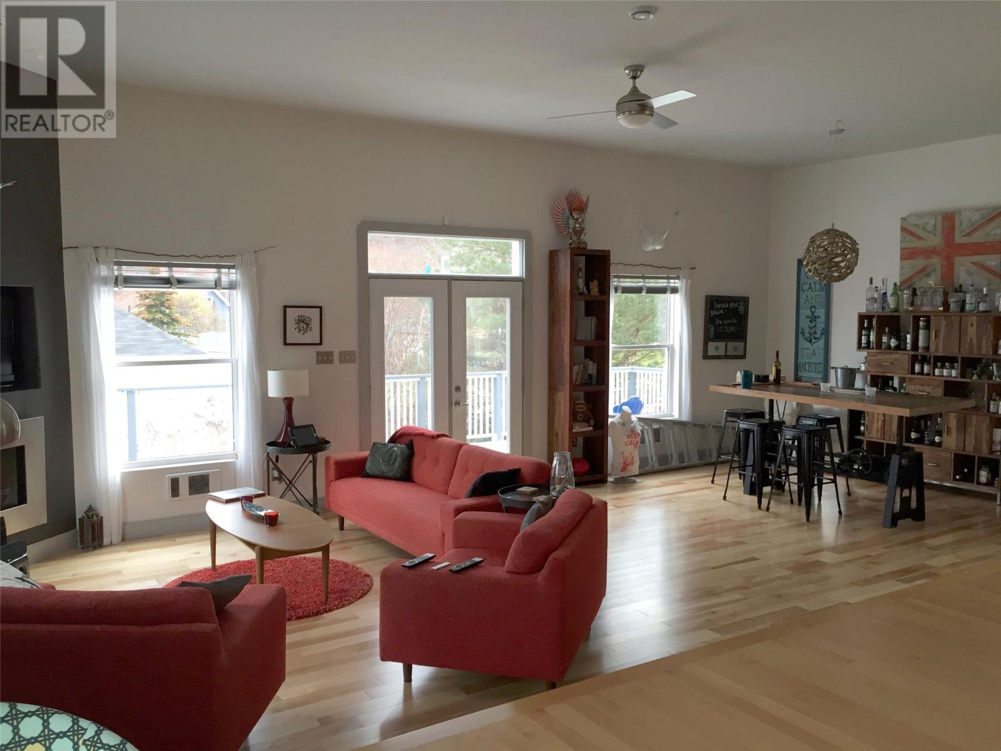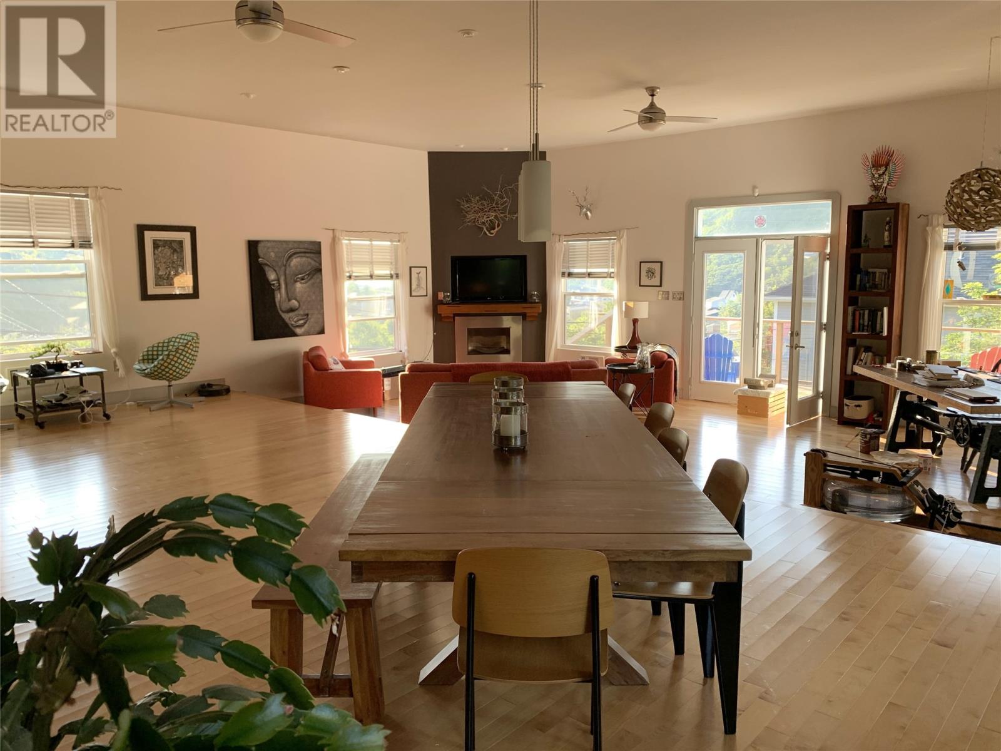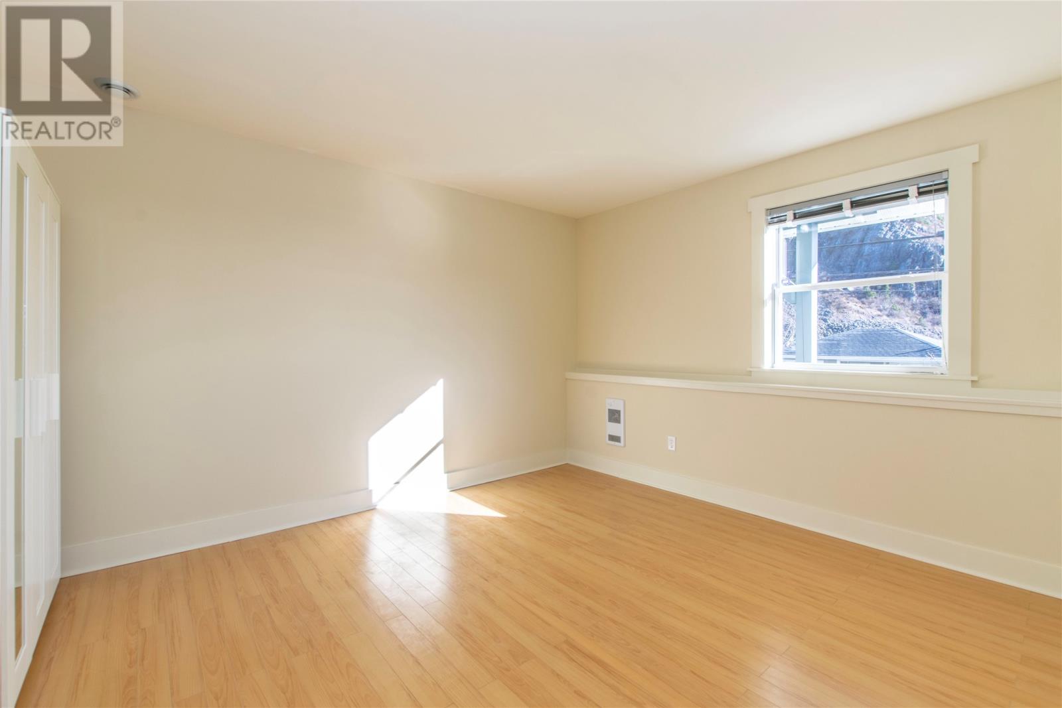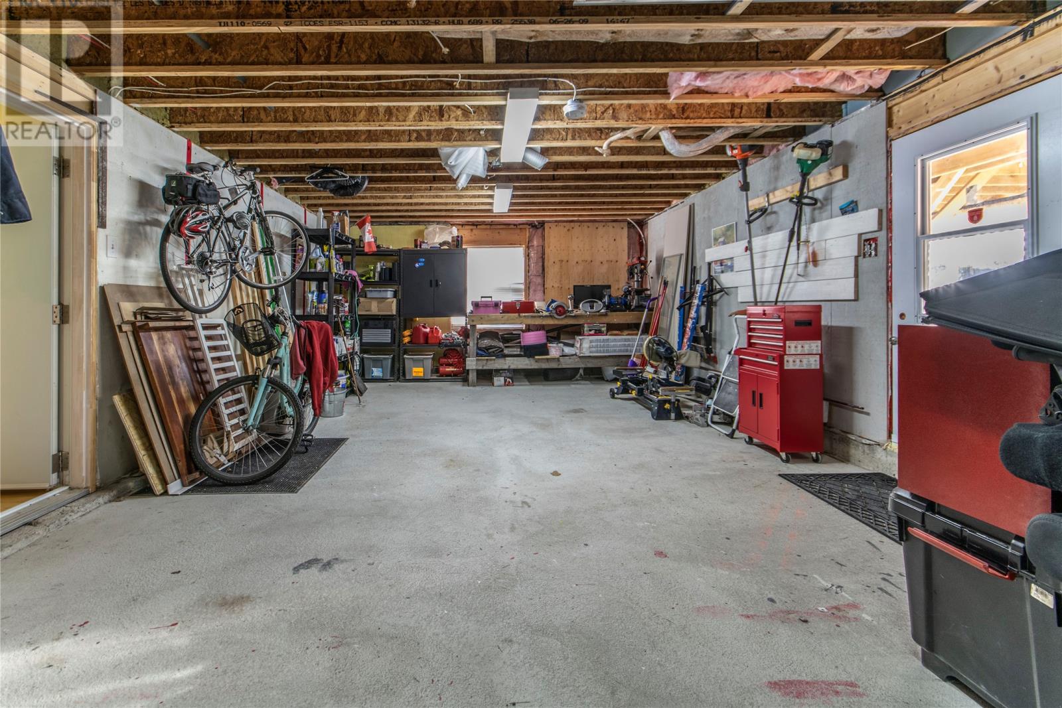4 Bedroom
2 Bathroom
3600 sqft
Fireplace
$449,900
Unique opportunity! A spacious 1800 sq. ft open-concept loft-style home with stunning ocean, town & harbour views, as well as an additional 1350 sq. ft. income suite– let tenants or tourists pay your mortgage! Located on a double lot, with 5-car parking, in the scenic fishing village of Petty Harbour, just a 15 minute drive to St. John’s, this 13 year old artfully designed home features stunning ocean views from each and every angle. With 10 and 11 ft. ceilings throughout, the bright main house consists of a large, lofty open space including kitchen with oversized cabinets and island, and spacious walk-in pantry with laundry. Gracious open dining area with access to the large secluded rear yard. Sunken living room with propane fireplace and patio doors to the impressive 450 sq. ft. deck with southern exposure and panoramic ocean and harbour views! Two well-proportioned bedrooms, including the primary bedroom with large walk-in closet and direct access to a beautifully appointed five piece main bath. Also with impressive views, the fully above-ground and self-contained suite boasts 9 ft. ceilings, an open-concept style kitchen and living room/dining space, two large bedrooms, an office, a laundry/storage room and a four piece bathroom. In addition, a 450 square-foot storage area, accessible from both the apartment and exterior, is the perfect space to utilize as a workshop, additional storage or adding bedrooms, catering to a variety of needs and lifestlyes. Short walking distance to the famous Chafe’s Landing, the fishing boats and wharves, and all the activities Petty Harbour has to offer! The ground level unit has operated as a highly successful AirB&B and executive rental or could become the perfect flat for older parents or family members requiring easy accessibility. This move-in ready home is a pleasure to view and sure to impress! (id:51189)
Property Details
|
MLS® Number
|
1278004 |
|
Property Type
|
Single Family |
|
AmenitiesNearBy
|
Recreation, Shopping |
|
ViewType
|
Ocean View, View |
Building
|
BathroomTotal
|
2 |
|
BedroomsTotal
|
4 |
|
ConstructedDate
|
2011 |
|
ConstructionStyleAttachment
|
Detached |
|
ExteriorFinish
|
Vinyl Siding |
|
FireplaceFuel
|
Propane |
|
FireplacePresent
|
Yes |
|
FireplaceType
|
Insert |
|
FlooringType
|
Hardwood, Mixed Flooring |
|
FoundationType
|
Concrete, Poured Concrete |
|
HeatingFuel
|
Electric |
|
SizeInterior
|
3600 Sqft |
|
Type
|
Two Apartment House |
|
UtilityWater
|
Municipal Water |
Land
|
AccessType
|
Year-round Access |
|
Acreage
|
No |
|
LandAmenities
|
Recreation, Shopping |
|
Sewer
|
Municipal Sewage System |
|
SizeIrregular
|
85x61x64x108x56x37 |
|
SizeTotalText
|
85x61x64x108x56x37|under 1/2 Acre |
|
ZoningDescription
|
Res. |
Rooms
| Level |
Type |
Length |
Width |
Dimensions |
|
Second Level |
Bath (# Pieces 1-6) |
|
|
5PC |
|
Second Level |
Bedroom |
|
|
9'2""X10'1"" |
|
Second Level |
Primary Bedroom |
|
|
12'3""X13'7"" |
|
Second Level |
Not Known |
|
|
9'2""X5'11"" |
|
Second Level |
Kitchen |
|
|
12'10""X16'0"" |
|
Second Level |
Eating Area |
|
|
11'2""X11'3"" |
|
Second Level |
Dining Room |
|
|
15'7""X15'6"" |
|
Second Level |
Living Room/fireplace |
|
|
30'0""X14'8"" |
|
Second Level |
Porch |
|
|
6'8""X6'3"" |
|
Main Level |
Bath (# Pieces 1-6) |
|
|
4PC |
|
Main Level |
Laundry Room |
|
|
9'2""X7'4"" |
|
Main Level |
Office |
|
|
9'3""X10'7"" |
|
Main Level |
Not Known |
|
|
14'2""X13'5"" |
|
Main Level |
Not Known |
|
|
13'11""X13'3"" |
|
Main Level |
Not Known |
|
|
13'10""X14'2"" |
|
Main Level |
Not Known |
|
|
14'2""X14'4"" |
https://www.realtor.ca/real-estate/27476351/47-long-run-road-petty-harbour




