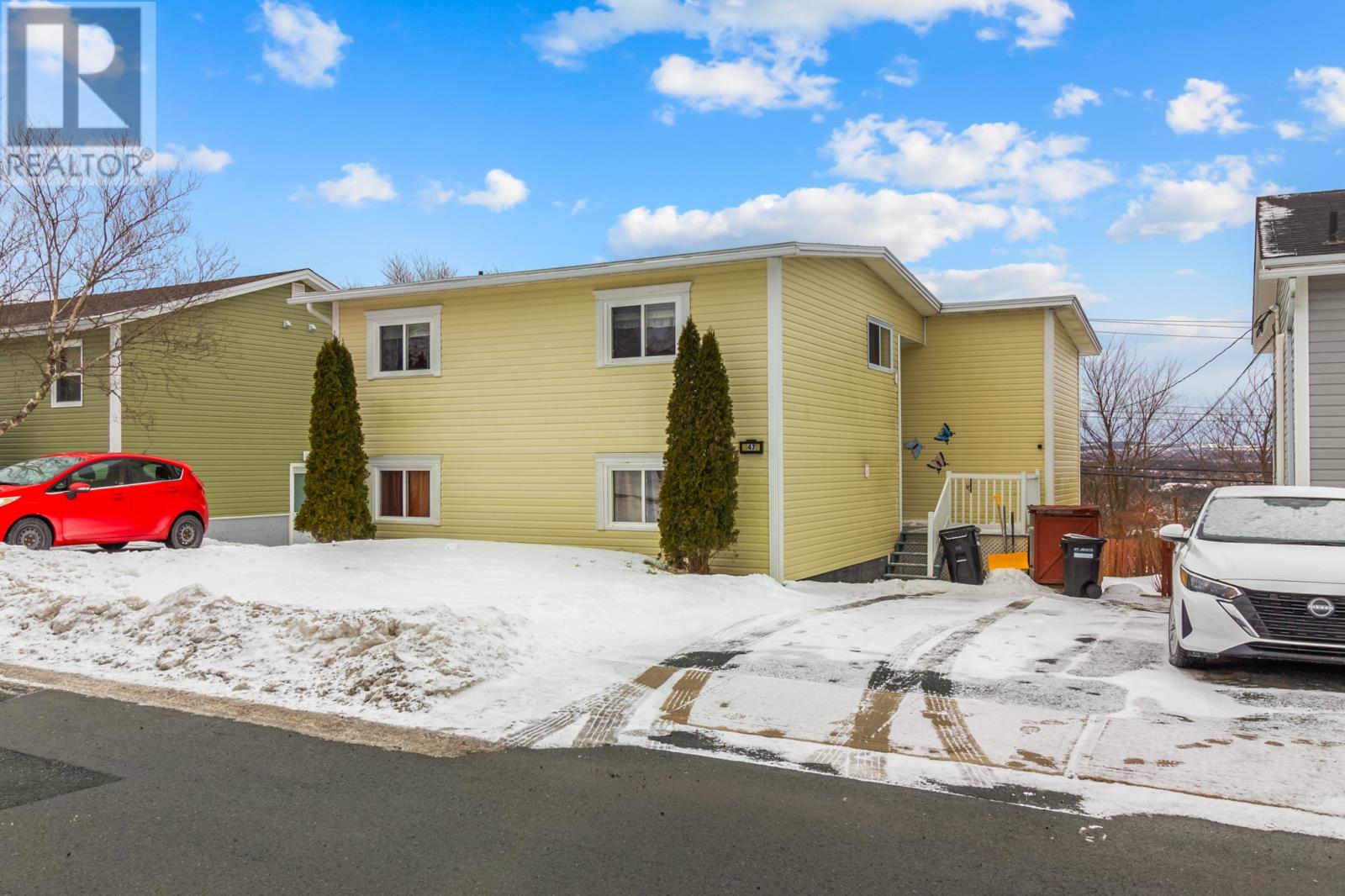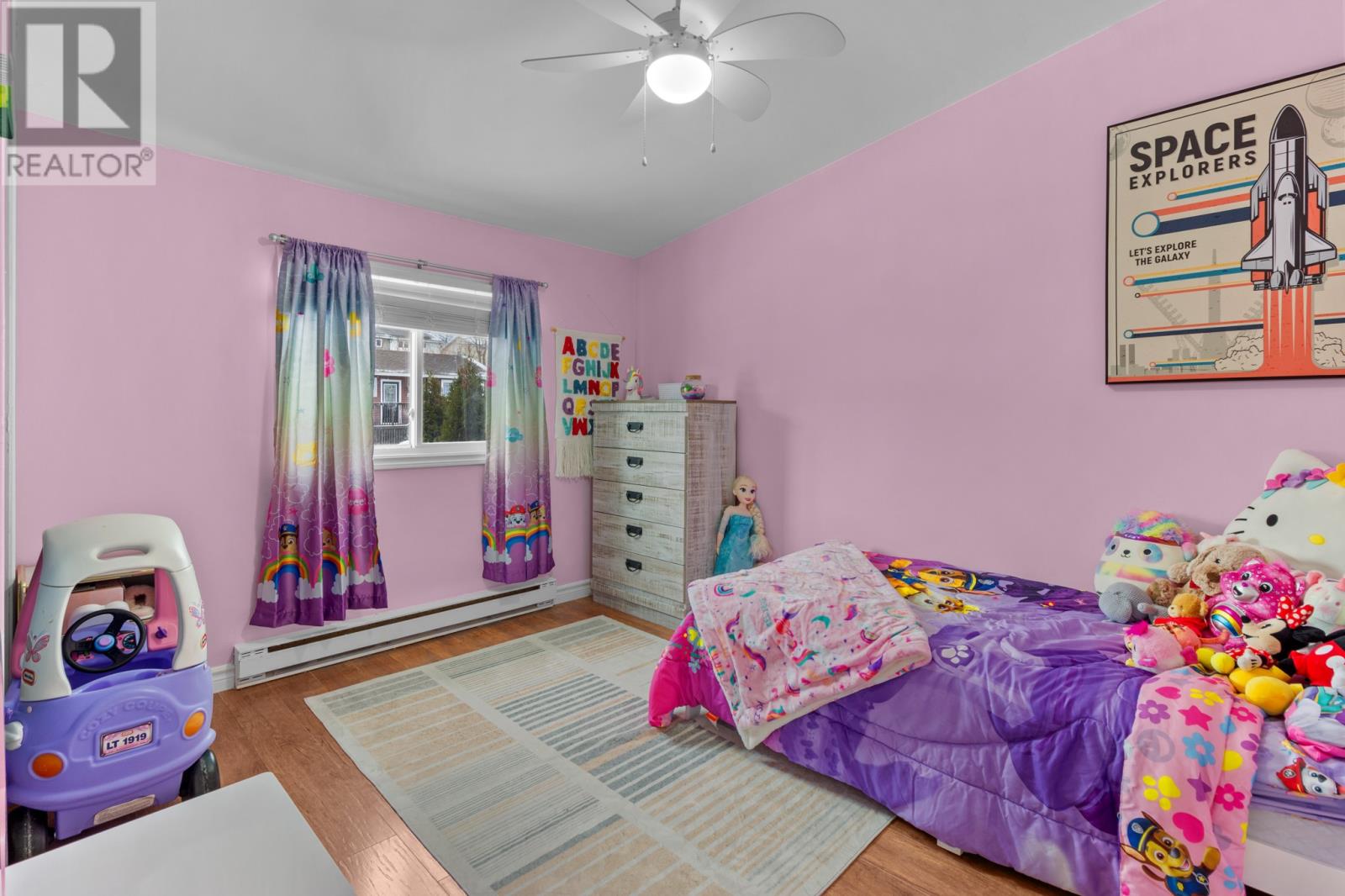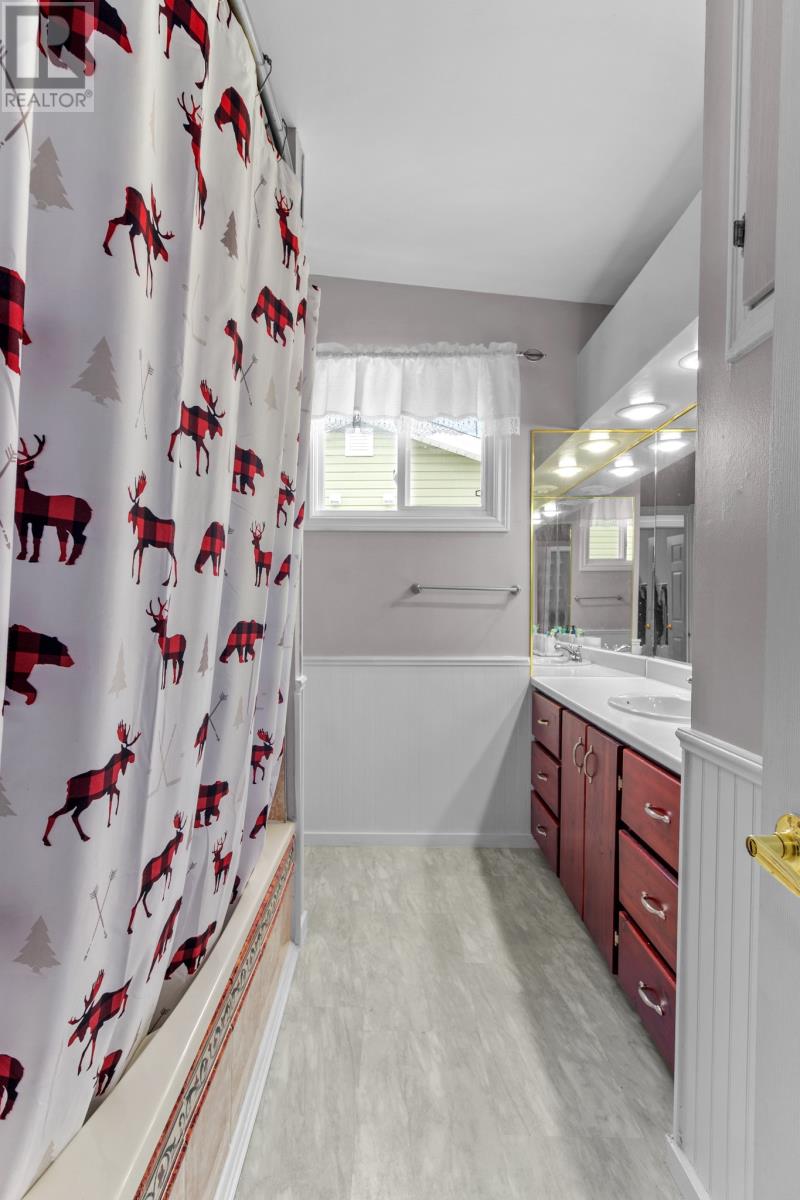47 Fahey Street St. John's, Newfoundland & Labrador A1G 1G3
$309,900
Welcome to 47 Fahey Street Kilbride. This 2 apartment home has had a few upgrades in the last few years including: siding, windows, pex piping, heaters and thermostats, mini split heat pump installed in 2024 and a lifetime 5 gallon insulated hot water tank installed in 2024. The main unit features a large living room with vaulted ceiling and electric fireplace and has amazing views of the city, nice kitchen area, 3 bedrooms (one includes laundry space), main bathroom, Rec room with bar area (currently being used as a work shop), storage room with a work bench and a half bath. The 1 bedroom apartment is complete with a eat in kitchen, living room with vaulted ceiling and large bedroom and bathroom. Outside there are 2 separate driveways for privacy and convenience and a nice size back yard. Come check out this great investment property today ! (id:51189)
Property Details
| MLS® Number | 1281608 |
| Property Type | Single Family |
| AmenitiesNearBy | Recreation, Shopping |
| EquipmentType | None |
| RentalEquipmentType | None |
Building
| BathroomTotal | 3 |
| BedroomsAboveGround | 4 |
| BedroomsTotal | 4 |
| Appliances | Dishwasher, Stove, Washer, Dryer |
| ArchitecturalStyle | 2 Level |
| ConstructedDate | 1973 |
| ConstructionStyleAttachment | Detached |
| ExteriorFinish | Vinyl Siding |
| FireplacePresent | Yes |
| FlooringType | Laminate, Mixed Flooring |
| FoundationType | Concrete |
| HalfBathTotal | 1 |
| HeatingFuel | Electric |
| HeatingType | Baseboard Heaters |
| SizeInterior | 2274 Sqft |
| Type | Two Apartment House |
| UtilityWater | Municipal Water |
Land
| AccessType | Year-round Access |
| Acreage | No |
| LandAmenities | Recreation, Shopping |
| LandscapeFeatures | Landscaped |
| Sewer | Municipal Sewage System |
| SizeIrregular | 50 X 100 |
| SizeTotalText | 50 X 100|4,051 - 7,250 Sqft |
| ZoningDescription | Res. |
Rooms
| Level | Type | Length | Width | Dimensions |
|---|---|---|---|---|
| Basement | Bath (# Pieces 1-6) | 2pc | ||
| Basement | Workshop | 8.3 x12.3 | ||
| Basement | Recreation Room | 11.8 x 26.6 | ||
| Main Level | Bedroom | 11.6 x 11.9 | ||
| Main Level | Bedroom | 9.4 x 11.6 | ||
| Main Level | Foyer | 5.8 x 8.9 | ||
| Main Level | Dining Room | 9.2 x 12.5 | ||
| Main Level | Bedroom | 10.8 x 13 | ||
| Main Level | Bath (# Pieces 1-6) | 4pc | ||
| Main Level | Living Room | 12.5 x 13.5 | ||
| Main Level | Kitchen | 9.2 x 12.4 | ||
| Other | Bath (# Pieces 1-6) | 4px | ||
| Other | Bedroom | 9.8 x 12.2 | ||
| Other | Kitchen | 6.6 x 14.3 | ||
| Other | Foyer | 6.5 x 6.5 | ||
| Other | Living Room | 11.2 x 12.7 |
https://www.realtor.ca/real-estate/27897717/47-fahey-street-st-johns
Interested?
Contact us for more information


































