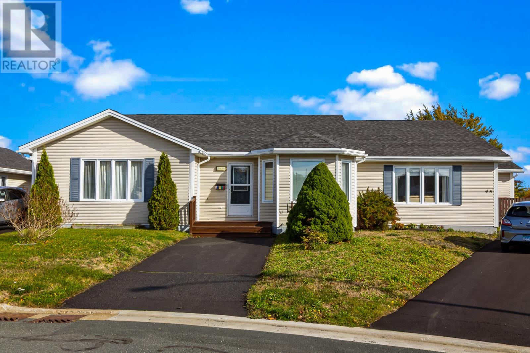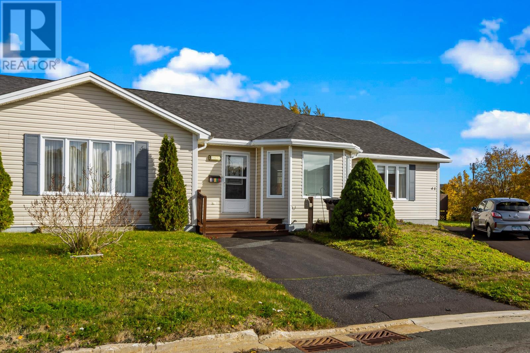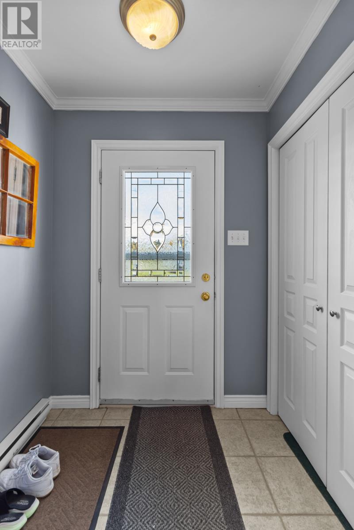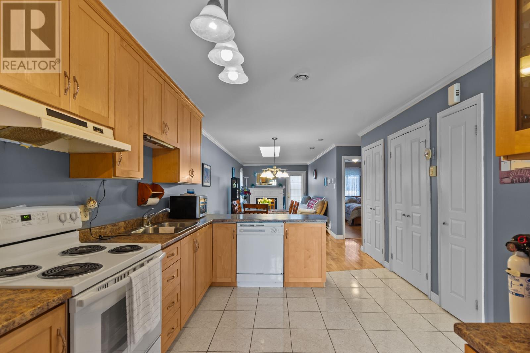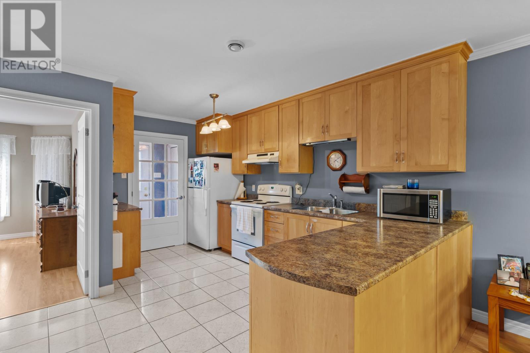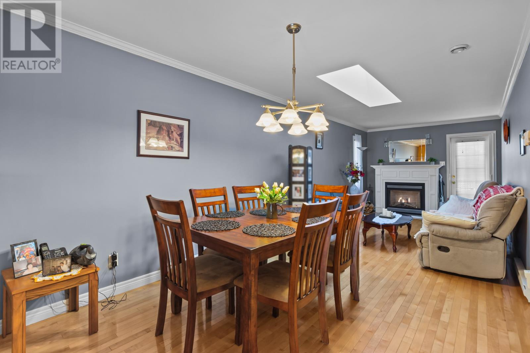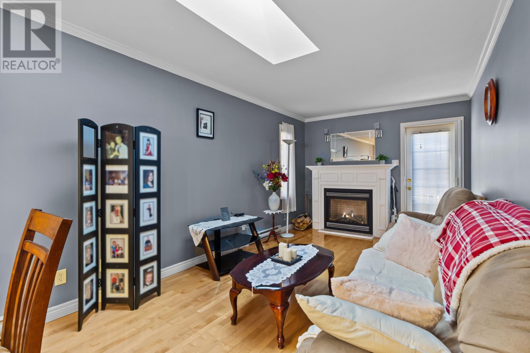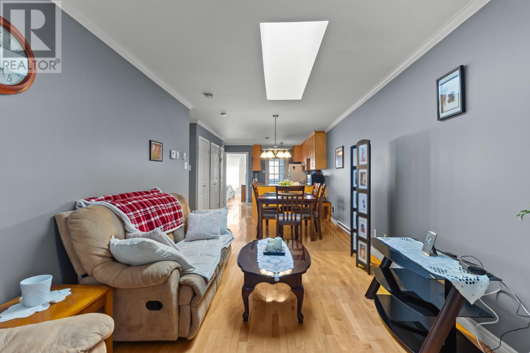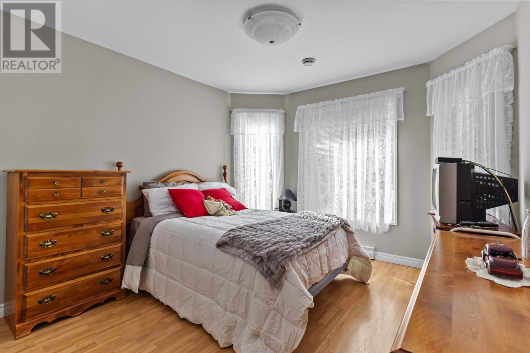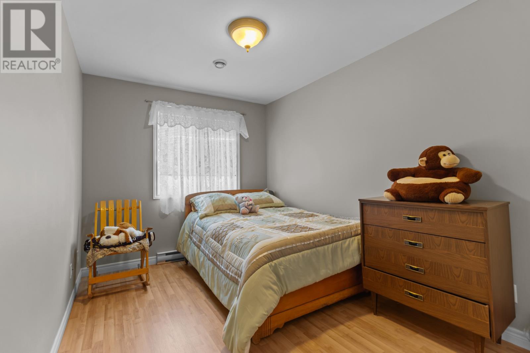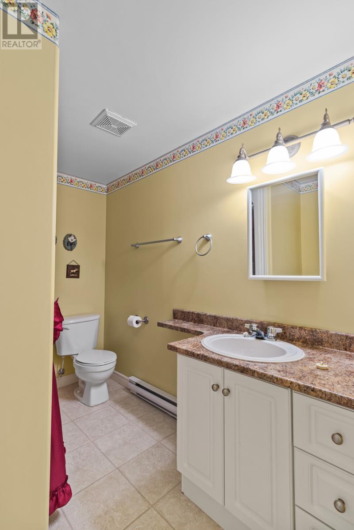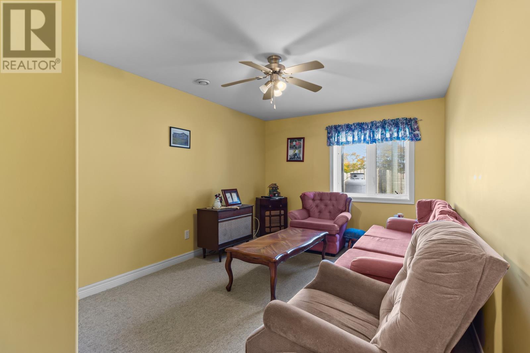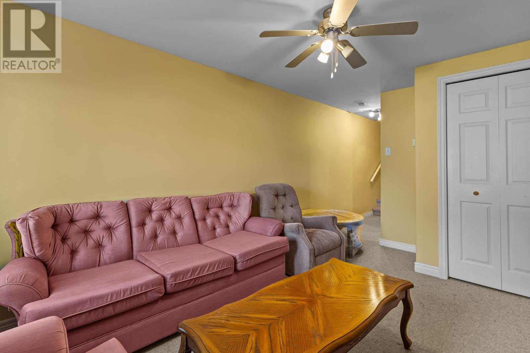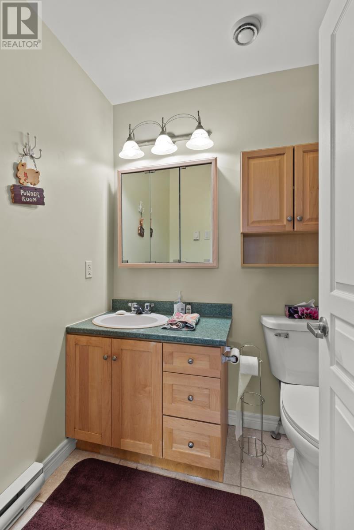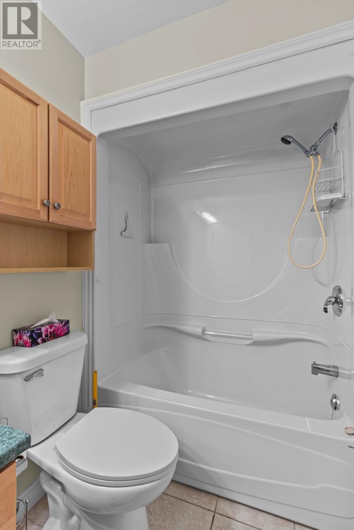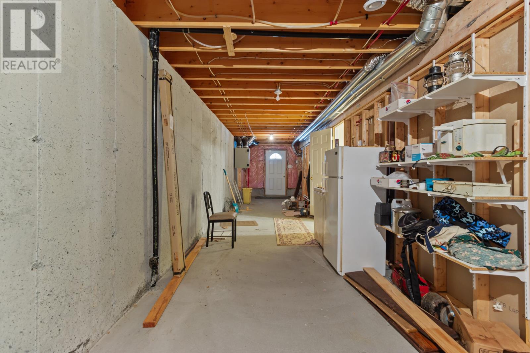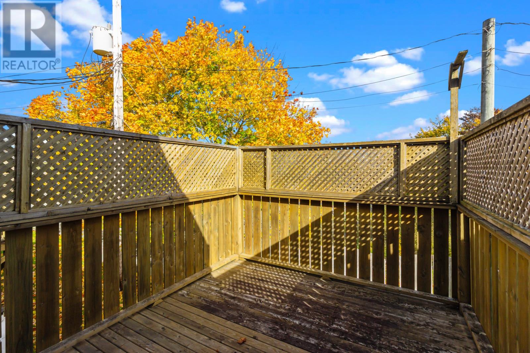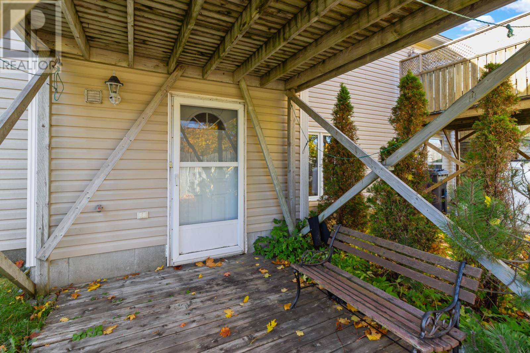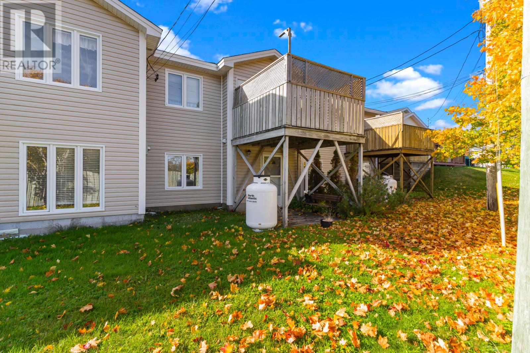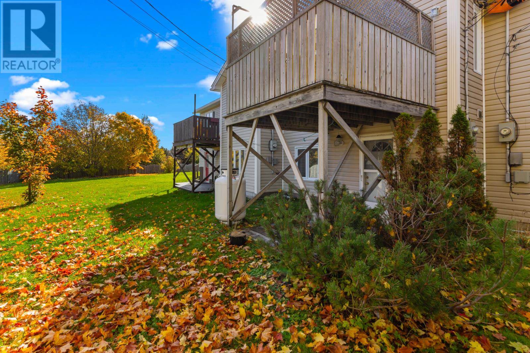47 Clover Brae Crescent Mount Pearl, Newfoundland & Labrador A1N 5A1
$319,000Maintenance,
$310 Monthly
Maintenance,
$310 MonthlyThis beautifully maintained 50+ condo offers comfort, style, and convenience in a quiet, sought-after area near all amenities. This home boasts an open concept layout featuring gleaming hardwood floors and a cozy fireplace. The main level includes two spacious bedrooms and a full bath, along with an inviting living, dining, and kitchen area perfect for entertaining or relaxing. Downstairs, the partially developed basement offers a large den (or additional bedroom), a second full bathroom, and a walk-out to the backyard, providing flexible living space for guests or hobbies. The perfect place to enjoy low-maintenance living without compromise. (id:51189)
Property Details
| MLS® Number | 1291856 |
| Property Type | Single Family |
Building
| BathroomTotal | 2 |
| BedroomsAboveGround | 2 |
| BedroomsTotal | 2 |
| Appliances | Dishwasher |
| ConstructedDate | 2003 |
| ConstructionStyleAttachment | Attached |
| ExteriorFinish | Vinyl Siding |
| FlooringType | Hardwood, Laminate, Marble, Carpeted, Ceramic |
| FoundationType | Poured Concrete |
| HeatingFuel | Electric |
| StoriesTotal | 1 |
| SizeInterior | 2000 Sqft |
| Type | House |
| UtilityWater | Municipal Water |
Land
| Acreage | No |
| Sewer | Municipal Sewage System |
| SizeIrregular | 20 X 90 |
| SizeTotalText | 20 X 90|under 1/2 Acre |
| ZoningDescription | Res |
Rooms
| Level | Type | Length | Width | Dimensions |
|---|---|---|---|---|
| Basement | Bath (# Pieces 1-6) | 3 pcs | ||
| Basement | Den | 9.10 x 15 | ||
| Main Level | Bath (# Pieces 1-6) | 3 pcs | ||
| Main Level | Bedroom | 8.6 x 15 | ||
| Main Level | Primary Bedroom | 10.7 x 13.7 | ||
| Main Level | Dining Nook | 10.6 x 10 | ||
| Main Level | Kitchen | 14 x 10.6 | ||
| Main Level | Living Room | 9.9 x 14.6 |
https://www.realtor.ca/real-estate/29025343/47-clover-brae-crescent-mount-pearl
Interested?
Contact us for more information
