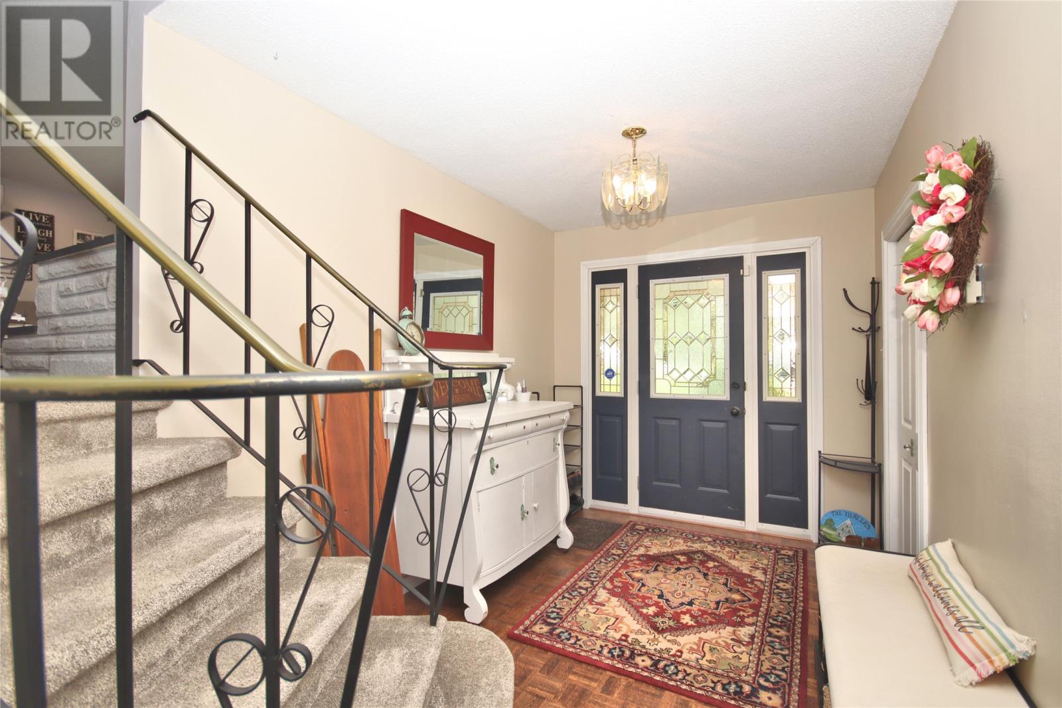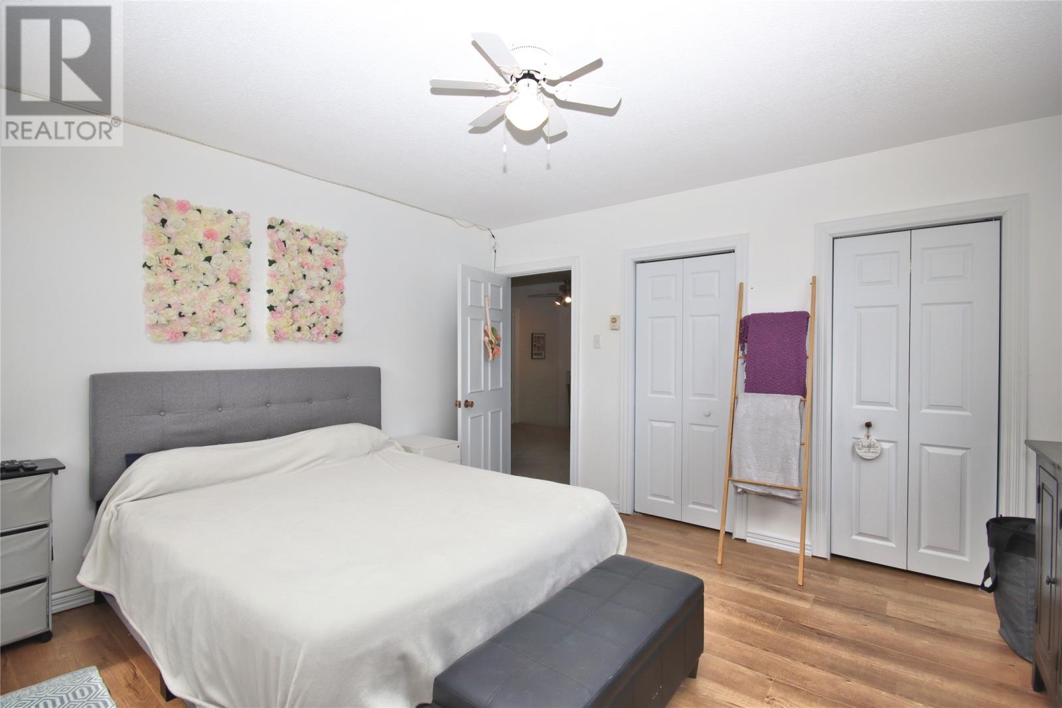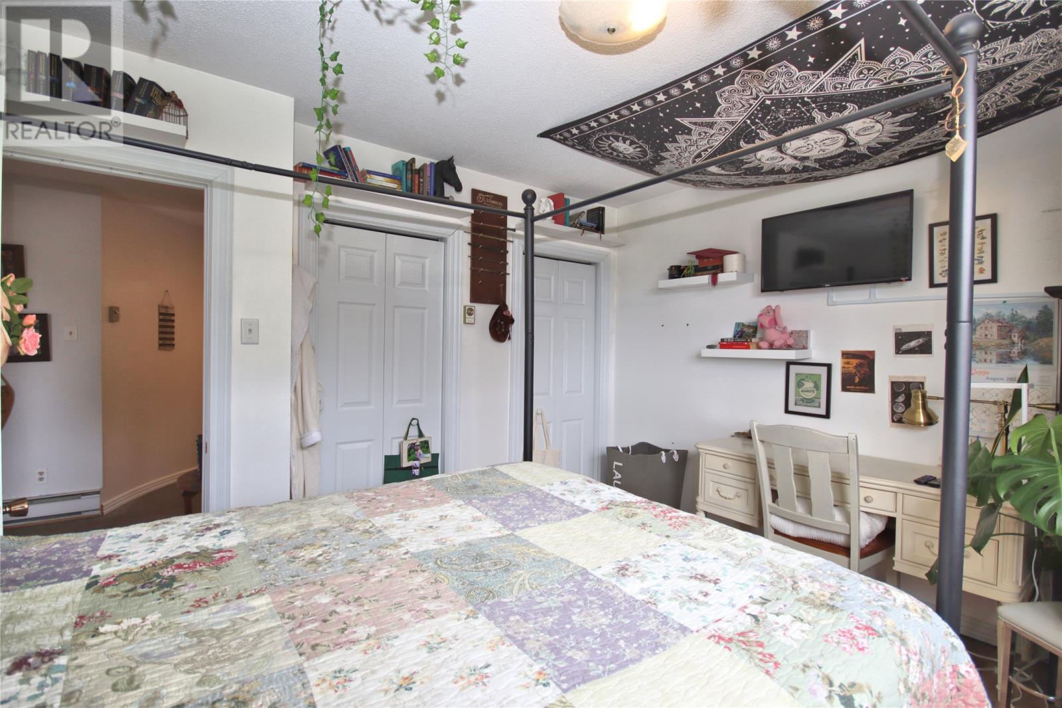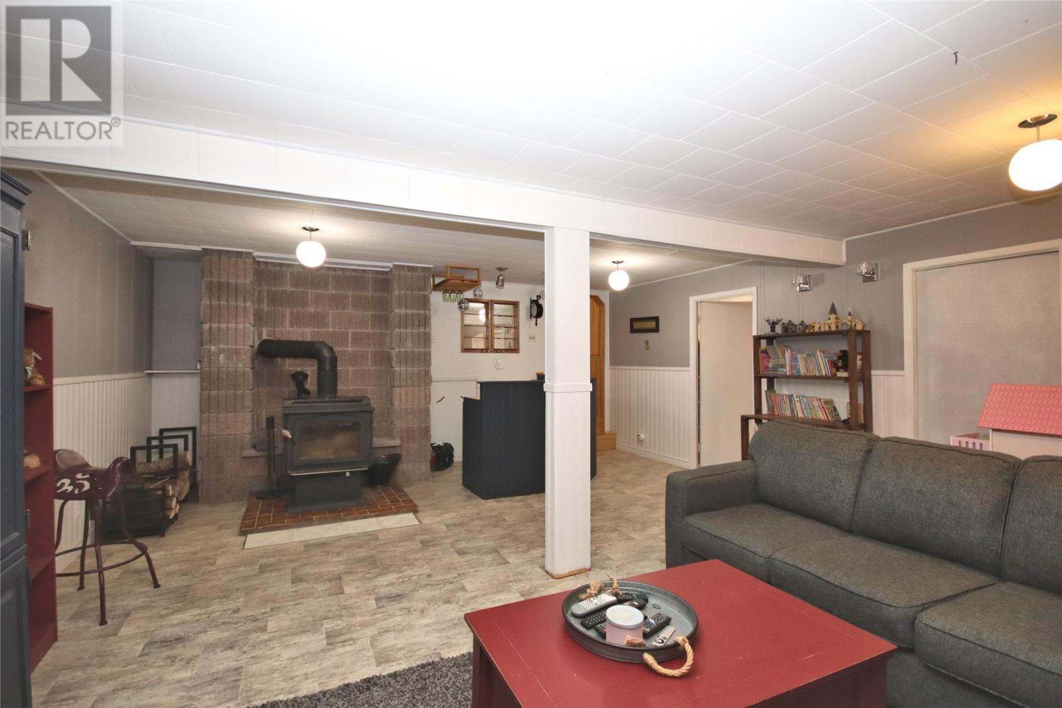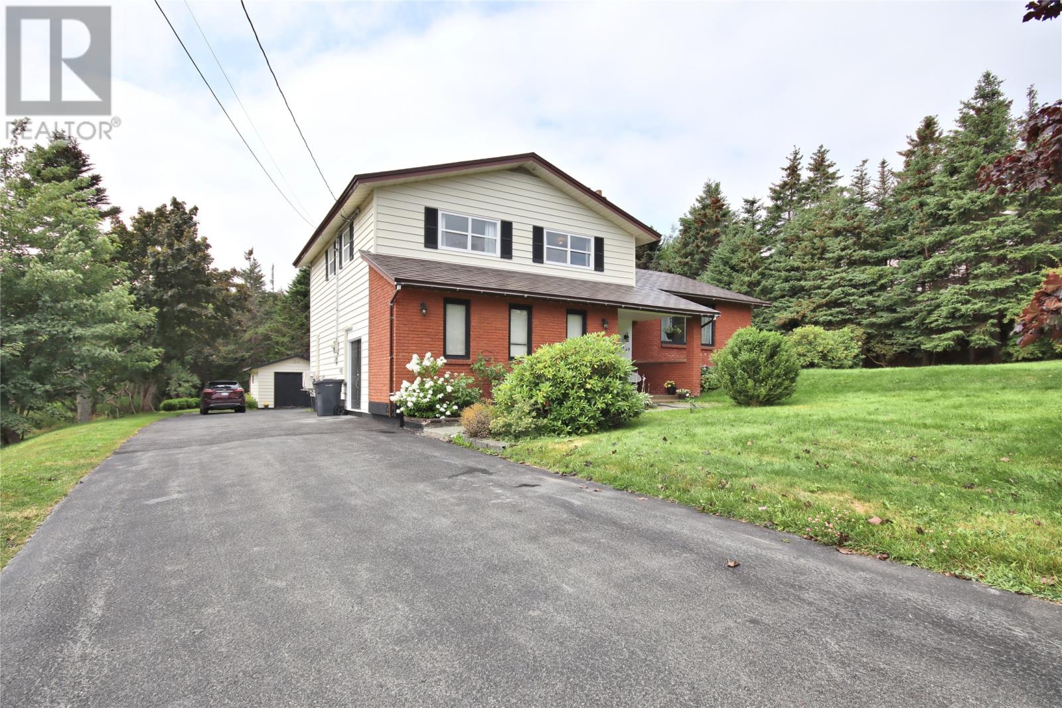47-49 Alberta Drive Harbour Grace, Newfoundland & Labrador A0A 2M0
$324,900
Beautiful family home located at 47 - 49 Alberta Dr, Harbour Grace. This fully developed multi-level home offers a beautiful garden, detached garage, full town services, large back deck with hot tub included, fully landscaped lot with mature trees and a lovely brook running behind the property. The basement has a large rec room area highlighted by a wood burning stove as well as an office, storage room and pantry. Main level has a fourth bedroom with full bathroom (could be a second living area), front entrance foyer, back entrance with laundry and a workshop area. The second level has a refreshed kitchen with beautiful custom made pine cabinets, dining room and large living room with propane fireplace, The top level has the main bathroom, three spacious bedroom - including the master with full three-piece ensuite. Other great features of the home include an aluminum roof, electric heat and two mini-split heat pump systems. (id:51189)
Property Details
| MLS® Number | 1276261 |
| Property Type | Single Family |
Building
| BathroomTotal | 3 |
| BedroomsTotal | 4 |
| Appliances | Dishwasher, Refrigerator, Stove, Washer, Dryer |
| ConstructedDate | 1977 |
| ConstructionStyleAttachment | Detached |
| ConstructionStyleSplitLevel | Sidesplit |
| ExteriorFinish | Brick, Vinyl Siding |
| FireplacePresent | Yes |
| FlooringType | Carpeted, Ceramic Tile, Mixed Flooring, Other |
| FoundationType | Concrete |
| HeatingFuel | Electric, Propane, Wood |
| StoriesTotal | 1 |
| SizeInterior | 3092 Sqft |
| Type | House |
| UtilityWater | Municipal Water |
Parking
| Attached Garage | |
| Detached Garage |
Land
| AccessType | Year-round Access |
| Acreage | No |
| LandscapeFeatures | Landscaped |
| Sewer | Municipal Sewage System |
| SizeIrregular | 104' X 157' X 104' X 164' Approx |
| SizeTotalText | 104' X 157' X 104' X 164' Approx |
| ZoningDescription | Res. |
Rooms
| Level | Type | Length | Width | Dimensions |
|---|---|---|---|---|
| Second Level | Living Room | 14.80 x 22.90 | ||
| Second Level | Dining Room | 11 x 13 | ||
| Second Level | Kitchen | 11.30 x 13 | ||
| Third Level | Bedroom | 12.30 x 10.50 | ||
| Third Level | Bedroom | 12.11 x 13.20 | ||
| Third Level | Ensuite | 11 x 7 | ||
| Third Level | Primary Bedroom | 17.30 x 12.11 | ||
| Basement | Not Known | 5.40 x 8 | ||
| Basement | Storage | 5.40 x 9 | ||
| Basement | Office | 10.60 x 9 | ||
| Basement | Recreation Room | 22.20 x 18 | ||
| Main Level | Foyer | 8 x 14.10 | ||
| Main Level | Workshop | 22 x 20 | ||
| Main Level | Laundry Room | 7.30 x 9.40 | ||
| Main Level | Bath (# Pieces 1-6) | 1/2 Bath | ||
| Main Level | Family Room | 19.60 x 15 |
https://www.realtor.ca/real-estate/27298849/47-49-alberta-drive-harbour-grace
Interested?
Contact us for more information






