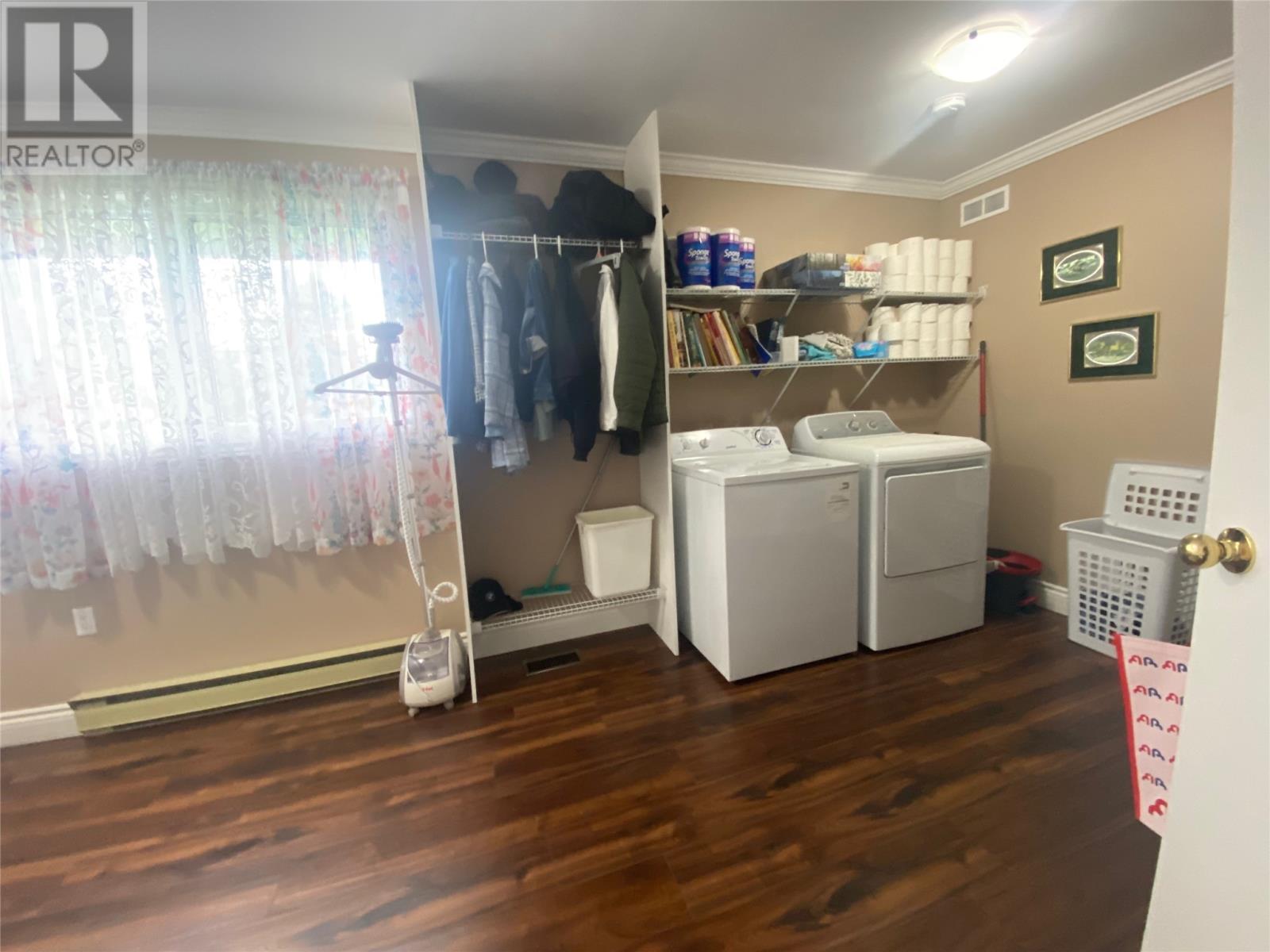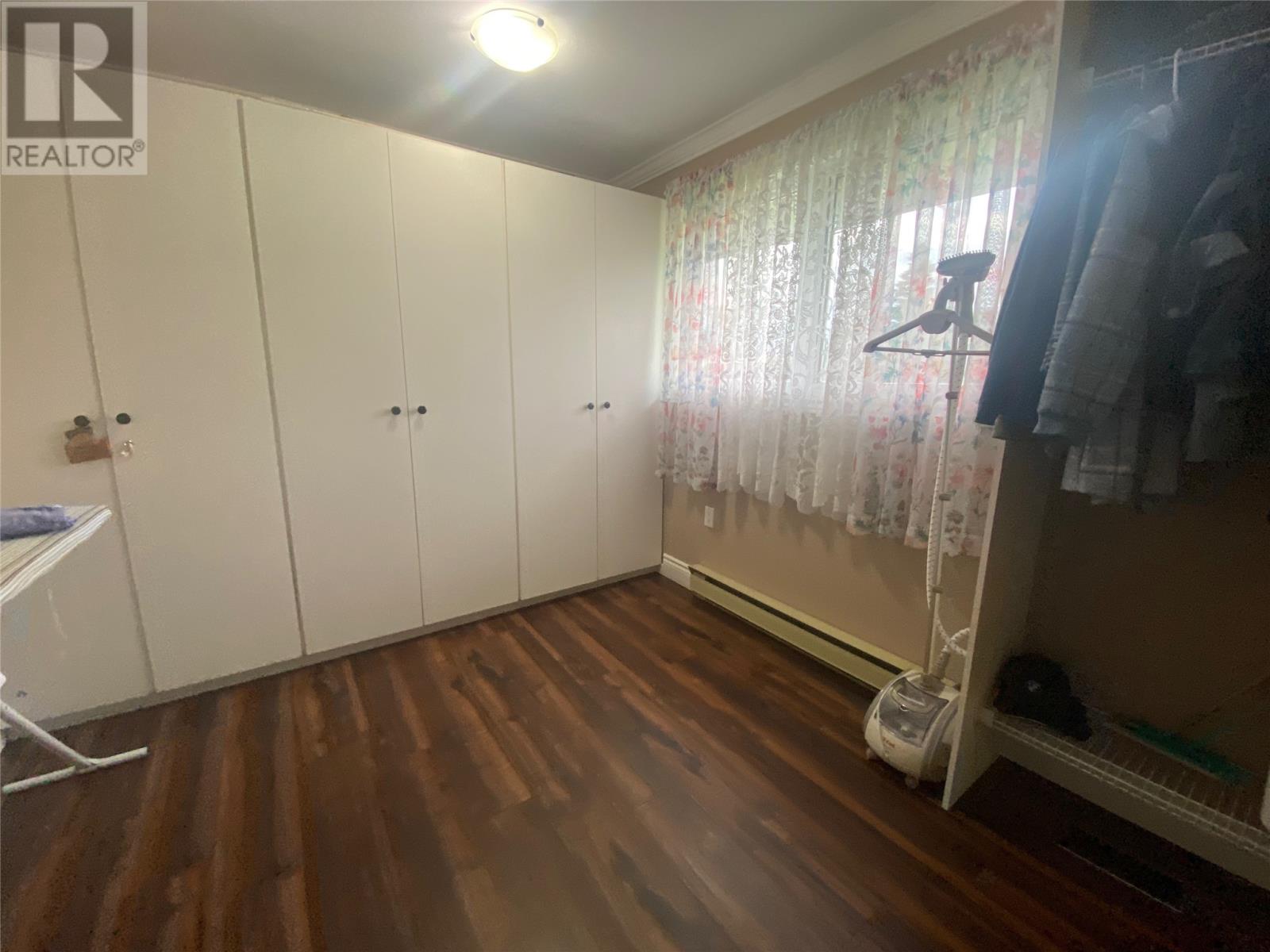3 Bedroom
3 Bathroom
3400 sqft
Bungalow
Fireplace
Forced Air
Landscaped
$399,000
Beautiful Executive Style home located on a large parcel of land in the heart of Stephenville. 1700 sq ft on the Main floor featuring a large kitchen with a nook area, formal dining room, living room with a wood burning fireplace, a den which could easily be converted back into a bedroom, a huge laundry room with plenty of storage, master bedroom with a ensuite with a jetted tub plus a shower stall, 2nd bedroom and a 2pc bathroom. Downstairs is finished with a family room cozied up with a pellet stove, 3rd bedroom with a ensuite, a hobby room, furnace room and an unfinished section great for storage or a man cave. This home has had many renovations over the past few years which include shingles, siding, windows, doors, kitchen, new flooring throughout, new laundry room, new multi function furnace(wood & oil), new oil tank and much more. This home features everything you will need to accommodate all your needs. (id:51189)
Property Details
|
MLS® Number
|
1276272 |
|
Property Type
|
Single Family |
|
AmenitiesNearBy
|
Shopping |
|
EquipmentType
|
None |
|
RentalEquipmentType
|
None |
Building
|
BathroomTotal
|
3 |
|
BedroomsAboveGround
|
2 |
|
BedroomsBelowGround
|
1 |
|
BedroomsTotal
|
3 |
|
Appliances
|
Dishwasher |
|
ArchitecturalStyle
|
Bungalow |
|
ConstructedDate
|
1954 |
|
ConstructionStyleAttachment
|
Detached |
|
ExteriorFinish
|
Vinyl Siding |
|
FireplacePresent
|
Yes |
|
FlooringType
|
Ceramic Tile, Laminate |
|
FoundationType
|
Concrete, Poured Concrete |
|
HalfBathTotal
|
1 |
|
HeatingFuel
|
Oil, Wood |
|
HeatingType
|
Forced Air |
|
StoriesTotal
|
1 |
|
SizeInterior
|
3400 Sqft |
|
Type
|
House |
|
UtilityWater
|
Municipal Water |
Parking
Land
|
AccessType
|
Year-round Access |
|
Acreage
|
No |
|
LandAmenities
|
Shopping |
|
LandscapeFeatures
|
Landscaped |
|
Sewer
|
Municipal Sewage System |
|
SizeIrregular
|
Tba |
|
SizeTotalText
|
Tba|under 1/2 Acre |
|
ZoningDescription
|
Res |
Rooms
| Level |
Type |
Length |
Width |
Dimensions |
|
Basement |
Hobby Room |
|
|
12.4 x 13.1 |
|
Basement |
Family Room |
|
|
17.2 x 18 |
|
Basement |
Bedroom |
|
|
8.3 x 13 |
|
Main Level |
Laundry Room |
|
|
9.2 x 16 |
|
Main Level |
Bedroom |
|
|
11 x 13.2 |
|
Main Level |
Primary Bedroom |
|
|
12 x 14.6 |
|
Main Level |
Den |
|
|
11 x 12.8 |
|
Main Level |
Dining Room |
|
|
14.7 x 11.9 |
|
Main Level |
Living Room |
|
|
14.5 x 19.2 |
|
Main Level |
Kitchen |
|
|
9 x 24 |
https://www.realtor.ca/real-estate/27298884/46-ohio-drive-stephenville










































