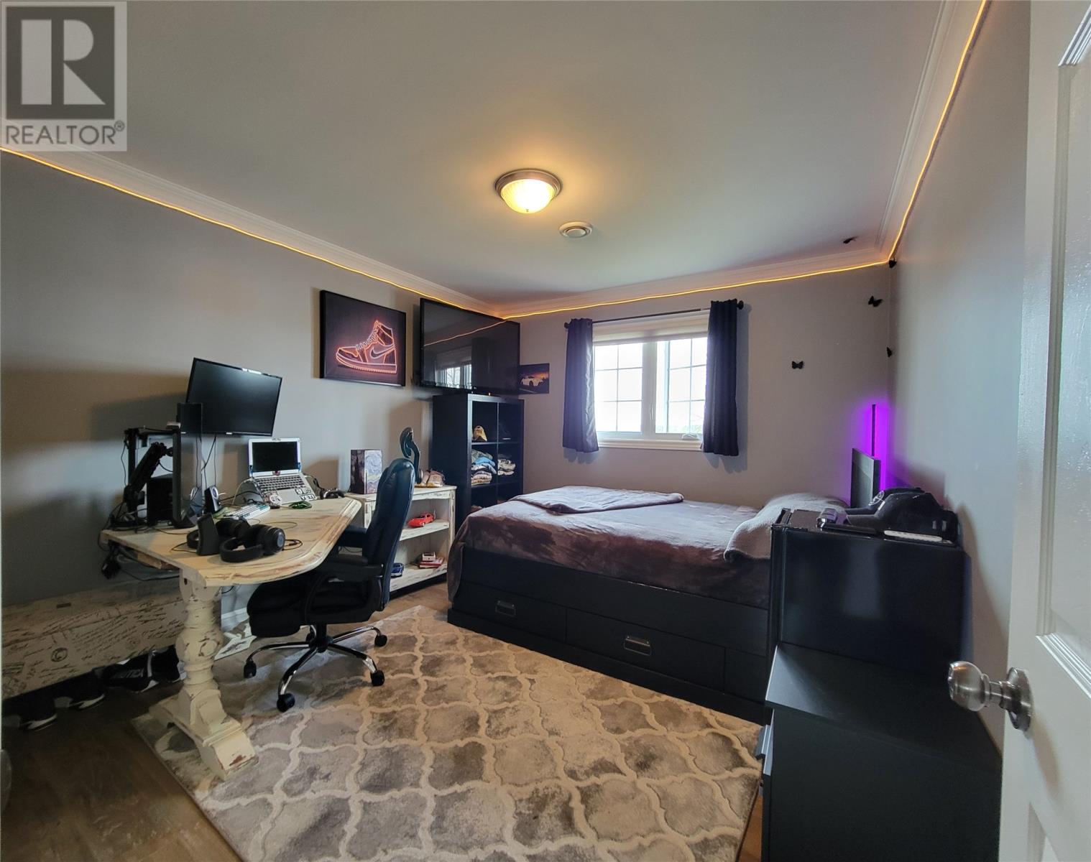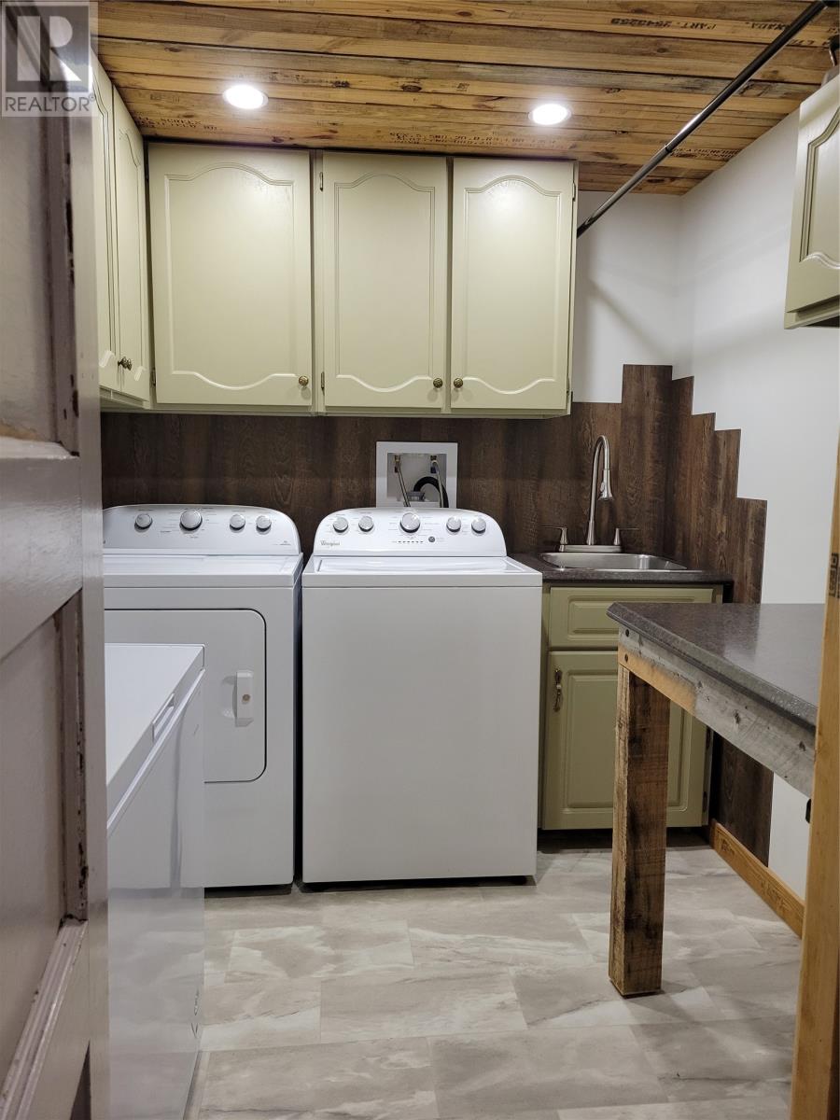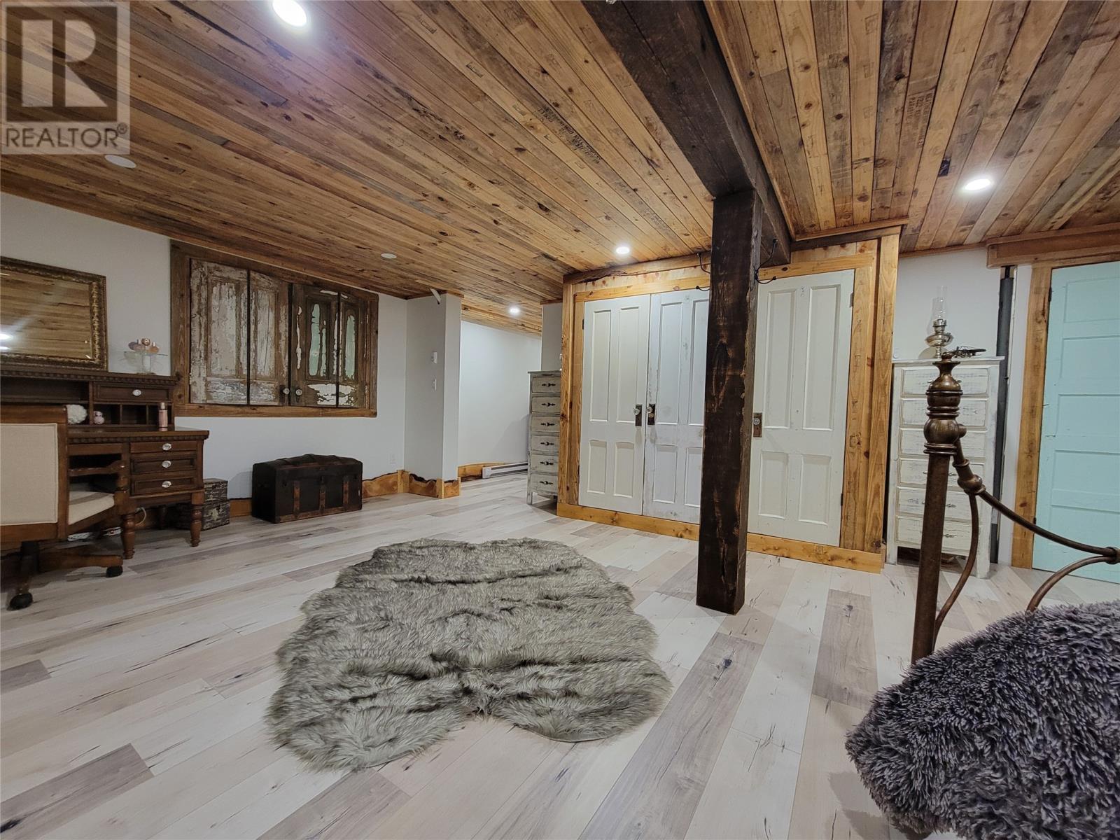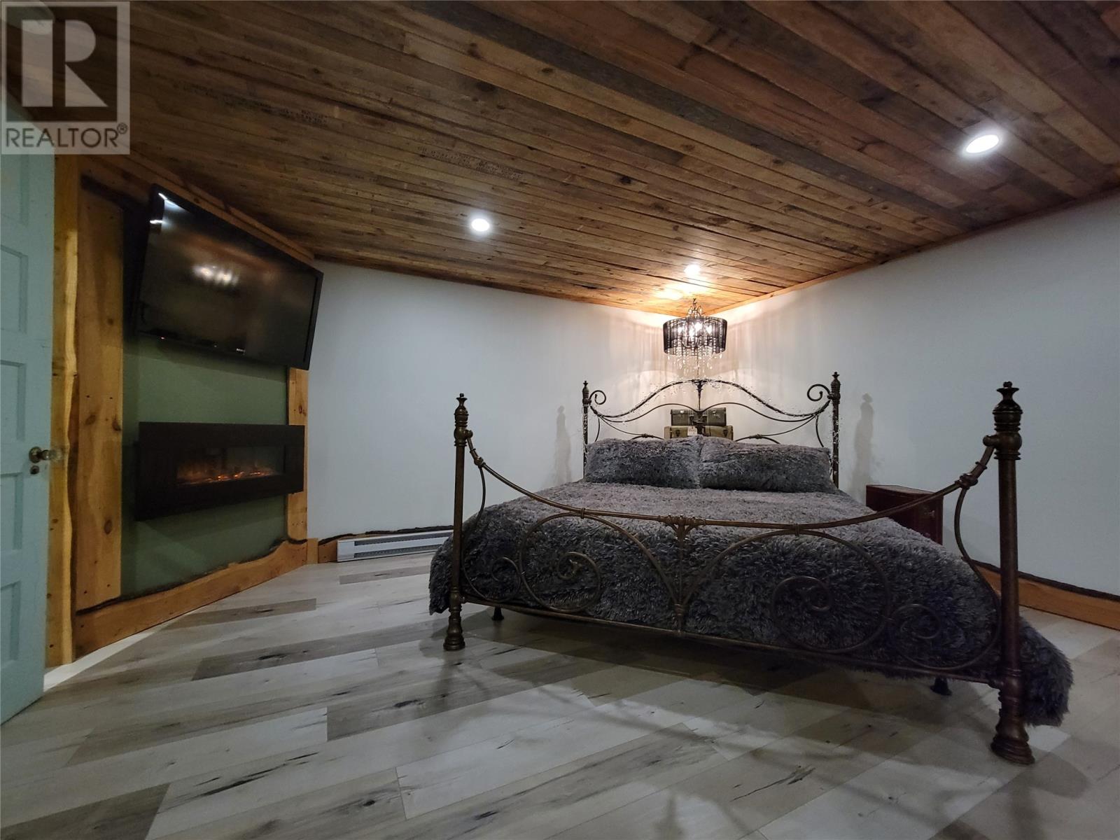46 Main Street N Glovertown, Newfoundland & Labrador A0G 2L0
$349,900
Discover your dream waterfront property in the heart of Glovertown, Newfoundland! This newly renovated 4-bedroom, 2-bath home effortlessly blends rustic charm with modern comfort. Every detail has been thoughtfully curated to provide a welcoming and cozy atmosphere, perfect for both relaxation and entertaining. Step inside to experience spacious living areas that feature a beautiful rustic look throughout, complemented by stunning views of the waterfront. The kitchen and bathrooms are fully renovated, showcasing quality finishes and thoughtful design. Each of the 2 full, spacious baths offers luxurious features, perfect for unwinding after a long day. For those who love their projects or need extra storage, the impressive 28x28 garage is a standout feature. Equipped with a mini-split system, it provides year-round comfort for your hobbies and vehicles. Whether you’re savoring the serene water views from your backyard or taking advantage of the property’s incredible indoor spaces, this home is ready to welcome you into a life of comfort and natural beauty. Don’t miss out on this exceptional Glovertown gem! (id:51189)
Property Details
| MLS® Number | 1279318 |
| Property Type | Single Family |
Building
| BathroomTotal | 2 |
| BedroomsTotal | 4 |
| Appliances | Dishwasher, Washer, Dryer |
| ArchitecturalStyle | Bungalow |
| ConstructedDate | 1976 |
| ConstructionStyleAttachment | Detached |
| CoolingType | Air Exchanger |
| ExteriorFinish | Vinyl Siding |
| FlooringType | Laminate |
| FoundationType | Concrete |
| HeatingType | Baseboard Heaters |
| StoriesTotal | 1 |
| SizeInterior | 2150 Sqft |
| Type | House |
| UtilityWater | Municipal Water |
Parking
| Garage | 2 |
Land
| AccessType | Year-round Access |
| Acreage | No |
| Sewer | Municipal Sewage System |
| SizeIrregular | 100x200 |
| SizeTotalText | 100x200|10,890 - 21,799 Sqft (1/4 - 1/2 Ac) |
| ZoningDescription | Residential |
Rooms
| Level | Type | Length | Width | Dimensions |
|---|---|---|---|---|
| Lower Level | Primary Bedroom | 15.1x24.10 | ||
| Lower Level | Storage | 14x3.4 | ||
| Lower Level | Laundry Room | 7.4x7 | ||
| Lower Level | Den | 19x12.4 | ||
| Lower Level | Ensuite | 12.1x17.11 | ||
| Main Level | Porch | 5.8x5 | ||
| Main Level | Porch | 6.4x4 | ||
| Main Level | Bedroom | 9.6x9.5 | ||
| Main Level | Bedroom | 12.8x10.8 | ||
| Main Level | Bath (# Pieces 1-6) | 12.3x5 | ||
| Main Level | Living Room | 15.6x14.3 | ||
| Main Level | Dining Room | 8.7x14.3 | ||
| Main Level | Kitchen | 11.4x12.8 |
https://www.realtor.ca/real-estate/27613657/46-main-street-n-glovertown
Interested?
Contact us for more information






















































