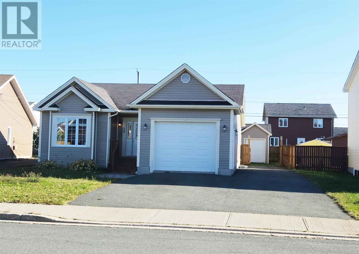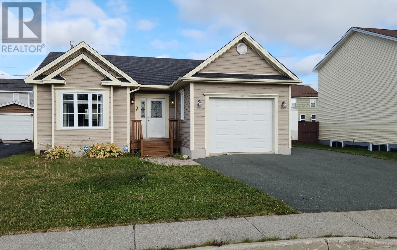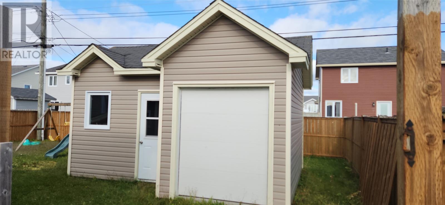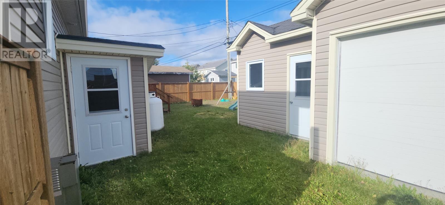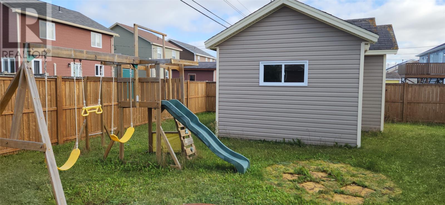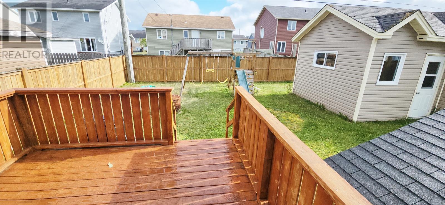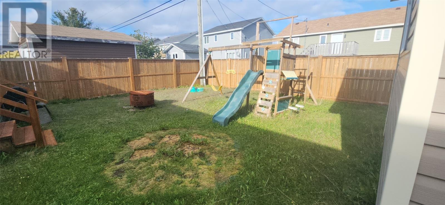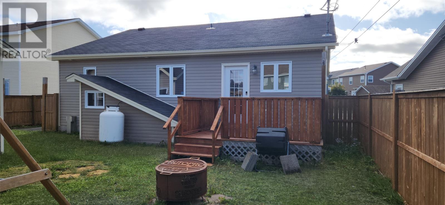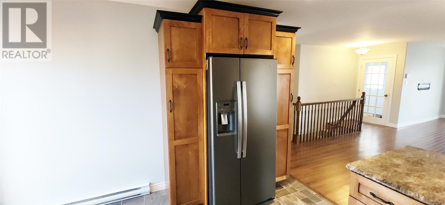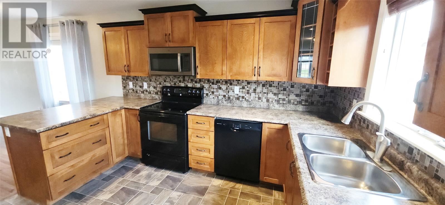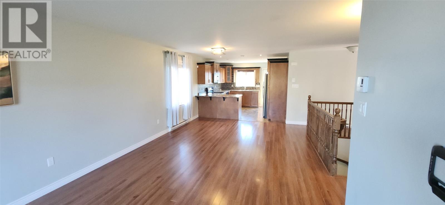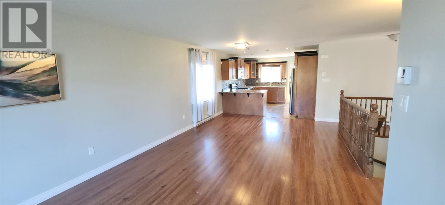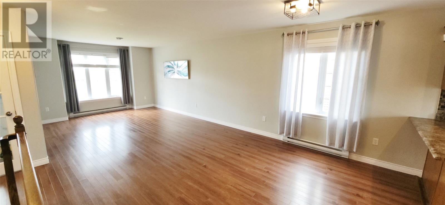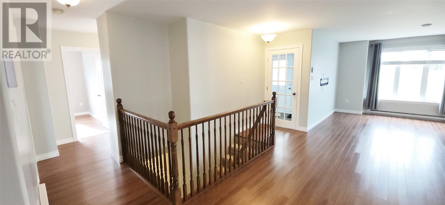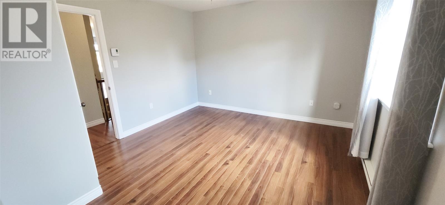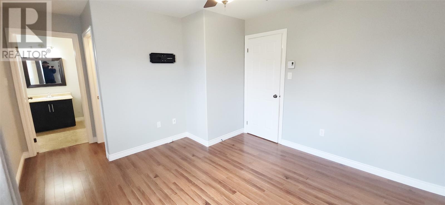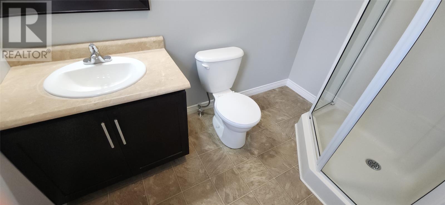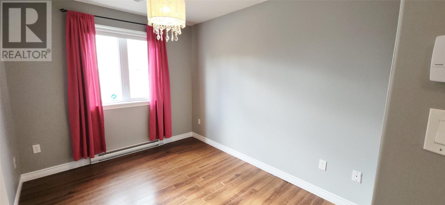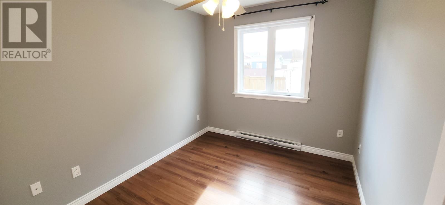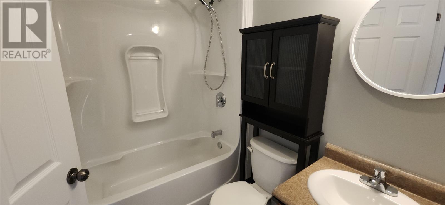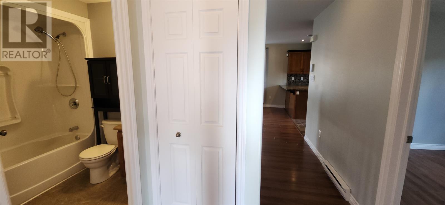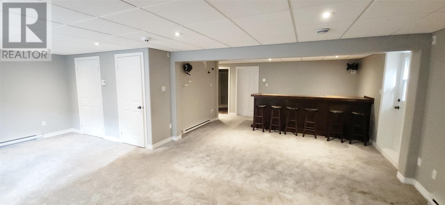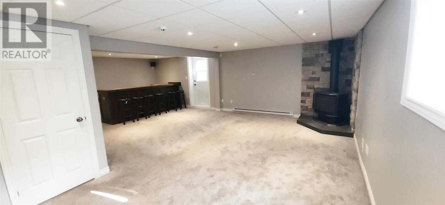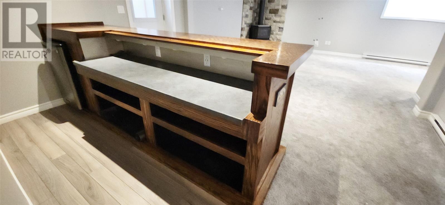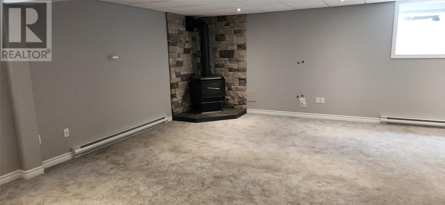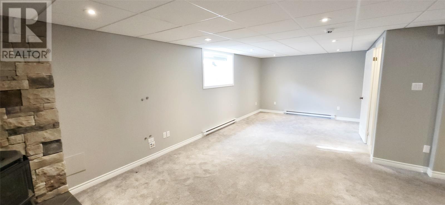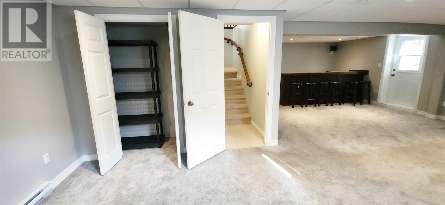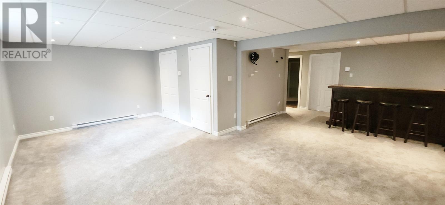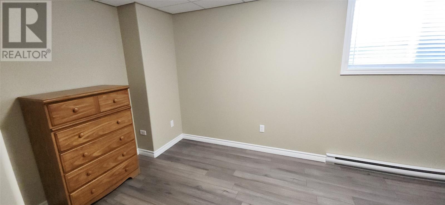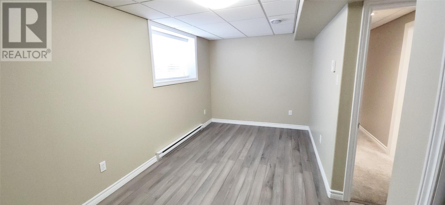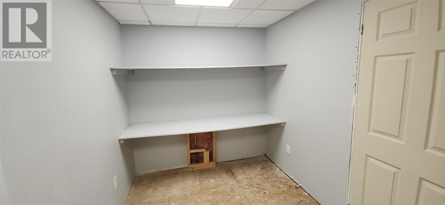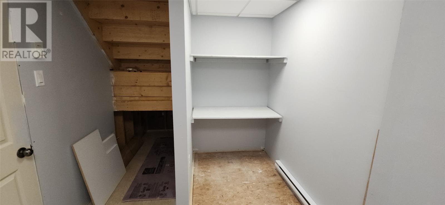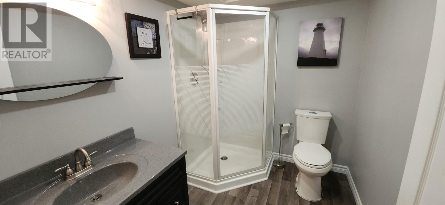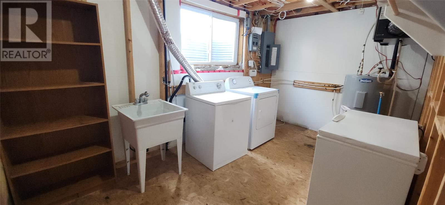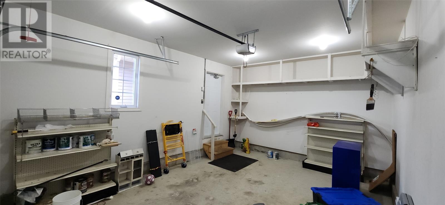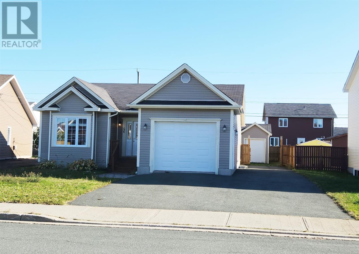46 Keystone Avenue Paradise, Newfoundland & Labrador A1L 2H3
$449,900
This home is located in the popular Adams Pond area. Are you looking to eliminate the exterior stairs. This bungalow features ground level entry. You'll appreciate the front porch as you enter. The open concept kitchen, dining and living room is great for entertaining. The kitchen has lovely mediam stained birch cabinets with loads of cabinets and a pennisula. The primary bedroom has an ensuite with shower and a walk in closet. There are also two spare bedrooms. When you go downstairs you are greeetd by a large rec room. There's a large bar with fridge . A propane stove provides that warm cozy feeling on cold winter nights. There's an extra bedroom, den or storage room, a large laundry room and a bathroom with shower. A basement door leads out to the rear garden. You will apreciate the 20 x 14 attached garage. There's also a 240 sq ft shed with concrete floor and roll up door. (id:51189)
Property Details
| MLS® Number | 1291119 |
| Property Type | Single Family |
| StorageType | Storage Shed |
Building
| BathroomTotal | 3 |
| BedroomsAboveGround | 3 |
| BedroomsBelowGround | 1 |
| BedroomsTotal | 4 |
| Appliances | Dishwasher, Refrigerator, Microwave, Stove, Washer, Dryer |
| ArchitecturalStyle | Bungalow |
| ConstructedDate | 2009 |
| ConstructionStyleAttachment | Detached |
| ExteriorFinish | Vinyl Siding |
| FireplaceFuel | Propane |
| FireplacePresent | Yes |
| FireplaceType | Insert |
| FlooringType | Carpeted, Laminate, Other |
| FoundationType | Concrete |
| HeatingFuel | Electric, Propane |
| HeatingType | Baseboard Heaters |
| StoriesTotal | 1 |
| SizeInterior | 2342 Sqft |
| Type | House |
| UtilityWater | Municipal Water |
Parking
| Attached Garage | |
| Garage | 1 |
Land
| Acreage | No |
| FenceType | Partially Fenced |
| LandscapeFeatures | Landscaped |
| Sewer | Municipal Sewage System |
| SizeIrregular | 53 X 112 |
| SizeTotalText | 53 X 112|4,051 - 7,250 Sqft |
| ZoningDescription | Res |
Rooms
| Level | Type | Length | Width | Dimensions |
|---|---|---|---|---|
| Basement | Storage | 7 x 13 | ||
| Basement | Bath (# Pieces 1-6) | 8 x 6 | ||
| Basement | Bedroom | 16 x 8 | ||
| Basement | Laundry Room | 14 x 8 | ||
| Basement | Recreation Room | 25 x 15 +10x 11 | ||
| Main Level | Ensuite | 6 x8 | ||
| Main Level | Bath (# Pieces 1-6) | 7 x 5 | ||
| Main Level | Porch | 4 x 8 | ||
| Main Level | Bedroom | 10.5 x 8.5 | ||
| Main Level | Bedroom | 10.5 x 8.5 | ||
| Main Level | Primary Bedroom | 12 x 12.5 | ||
| Main Level | Living Room/dining Room | 26 x 12 | ||
| Main Level | Kitchen | 12.5 x 11 |
https://www.realtor.ca/real-estate/28949179/46-keystone-avenue-paradise
Interested?
Contact us for more information
